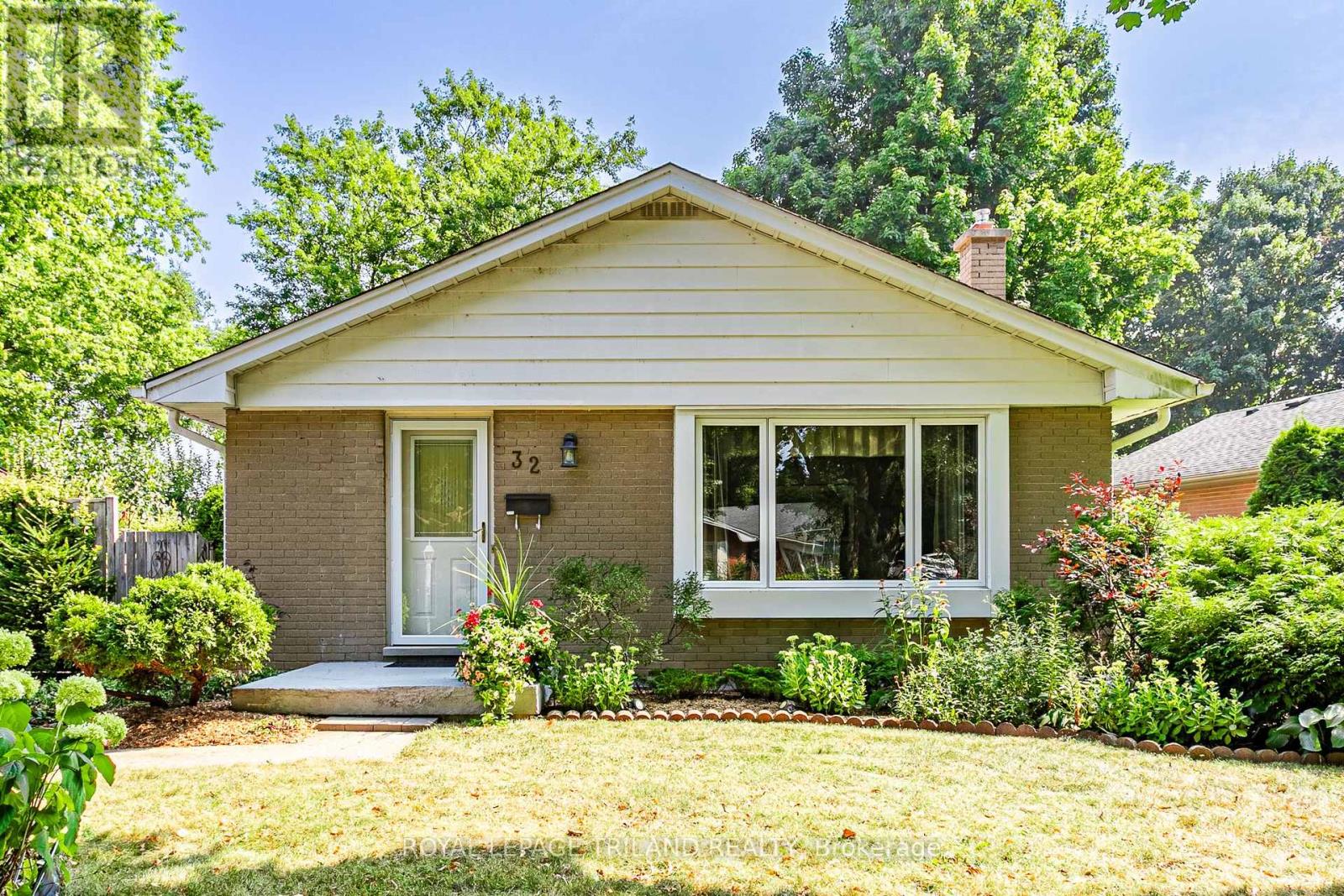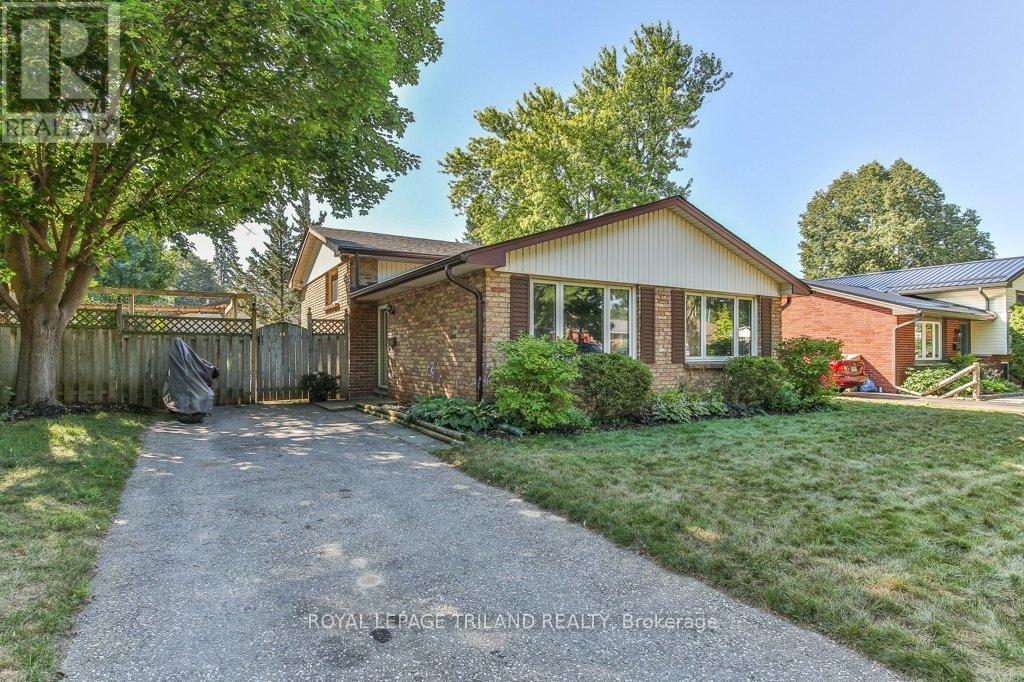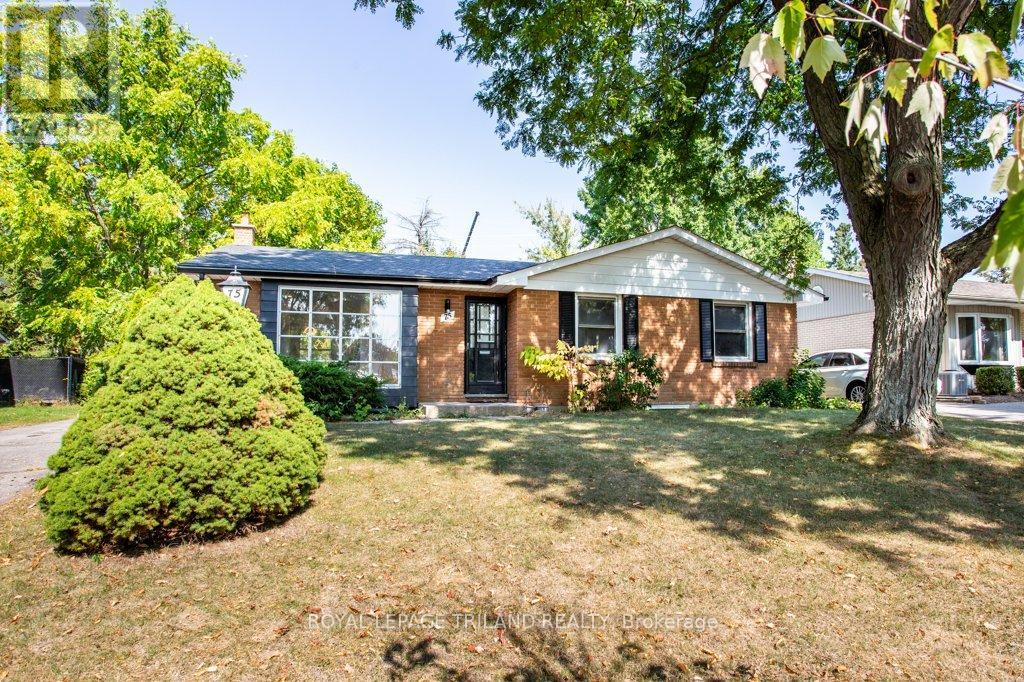



































15 Wakefield Crescent.
London, ON
Property is SOLD
4 Bedrooms
2 Bathrooms
1100 - 1500 sqf SQ/FT
Stories
First time on the market in over 30 years! This immaculate and well-maintained 4-level side split shows true pride of ownership throughout. Featuring 3+1 bedrooms, 2 full bathrooms, and many updates over the years, this home is truly move-in ready. The spacious main floor offers a bright living room with gas fireplace, a dining room with hardwood floors, and a beautifully renovated kitchen with granite counters plus a stunning 10' x 16' addition off the kitchen, perfect as a second dining area or extra living space. Upstairs youll find 3 generous bedrooms and a renovated 3-piece bathroom with tiled walk-in shower and granite vanity. The sub-basement boasts a large recreation room, additional bedroom, 4-piece bathroom, and a separate entrance potential in-law suite. The lower level offers laundry and plenty of storage. Outside, enjoy the lush gardens, mature trees, and a 14' x 12' shed, all backing onto Northridge Public School with no rear neighbours. The newer concrete driveway accommodates up to five vehicles with ease. Enjoy direct access to the scenic Thames River and the renowned Thames Valley Trail system, right from Wakefield Crescent. With plenty of schools to choose from in the area and a community pool to cool off on hot summer days, this is a rare opportunity to own a lovingly maintained home in a highly desirable neighbourhood. Dont miss your chance! (id:57519)
Listing # : X12273903
City : London
Approximate Age : 51-99 years
Property Taxes : $4,409 for 2025
Property Type : Single Family
Title : Freehold
Basement : N/A (Finished)
Parking : No Garage
Lot Area : 53.1 x 113.2 FT ; 53.16x113.19x80.18x100.21 | unde
Heating/Cooling : Forced air Natural gas / Central air conditioning
Days on Market : 73 days
15 Wakefield Crescent. London, ON
Property is SOLD
First time on the market in over 30 years! This immaculate and well-maintained 4-level side split shows true pride of ownership throughout. Featuring 3+1 bedrooms, 2 full bathrooms, and many updates over the years, this home is truly move-in ready. The spacious main floor offers a bright living room with gas fireplace, a dining room with hardwood ...
Listed by Housesigma Inc.
For Sale Nearby
1 Bedroom Properties 2 Bedroom Properties 3 Bedroom Properties 4+ Bedroom Properties Homes for sale in St. Thomas Homes for sale in Ilderton Homes for sale in Komoka Homes for sale in Lucan Homes for sale in Mt. Brydges Homes for sale in Belmont For sale under $300,000 For sale under $400,000 For sale under $500,000 For sale under $600,000 For sale under $700,000









