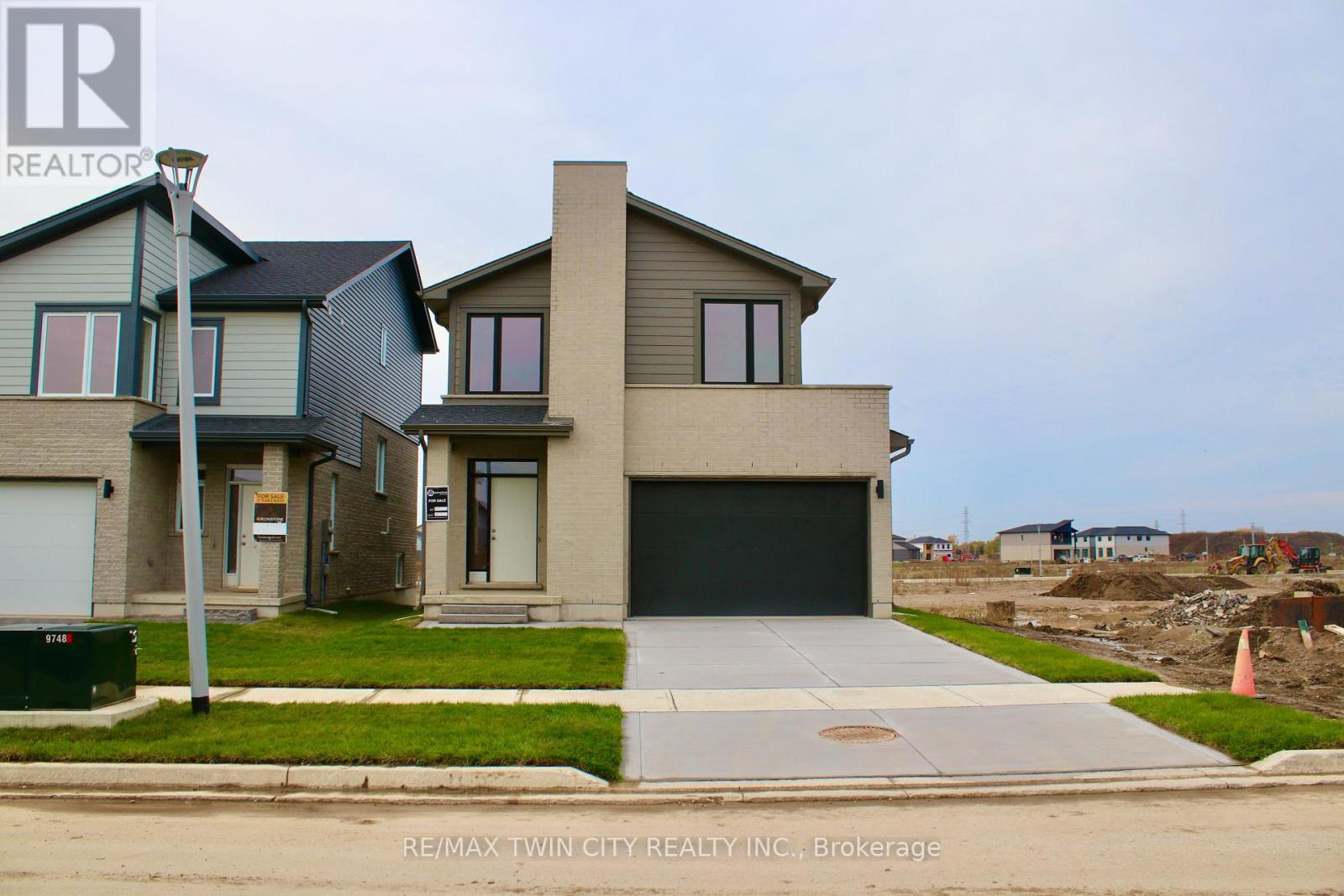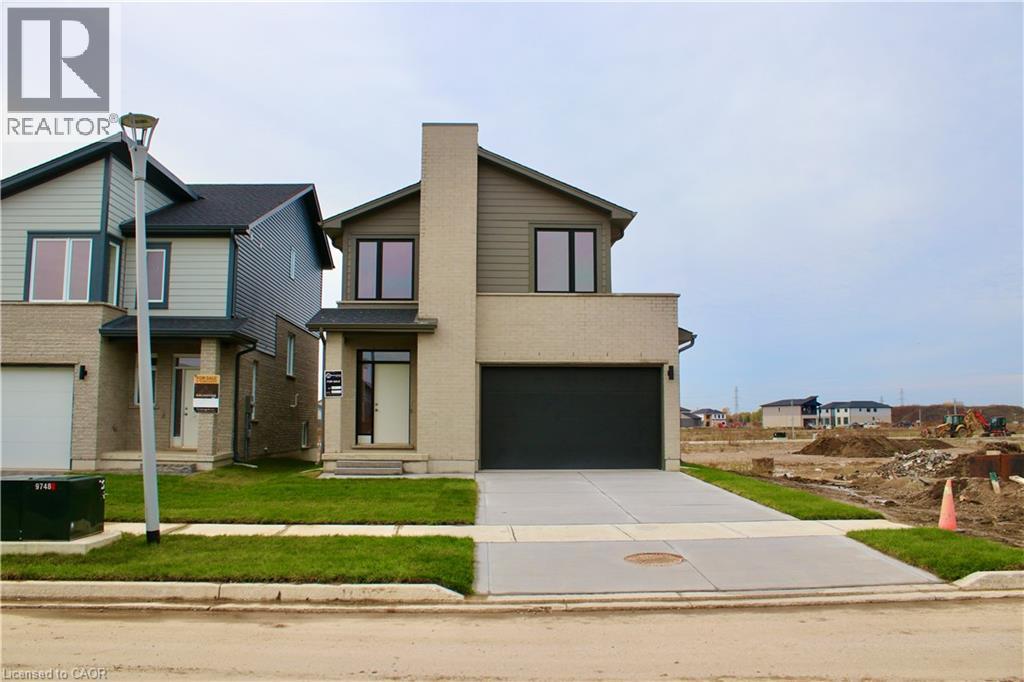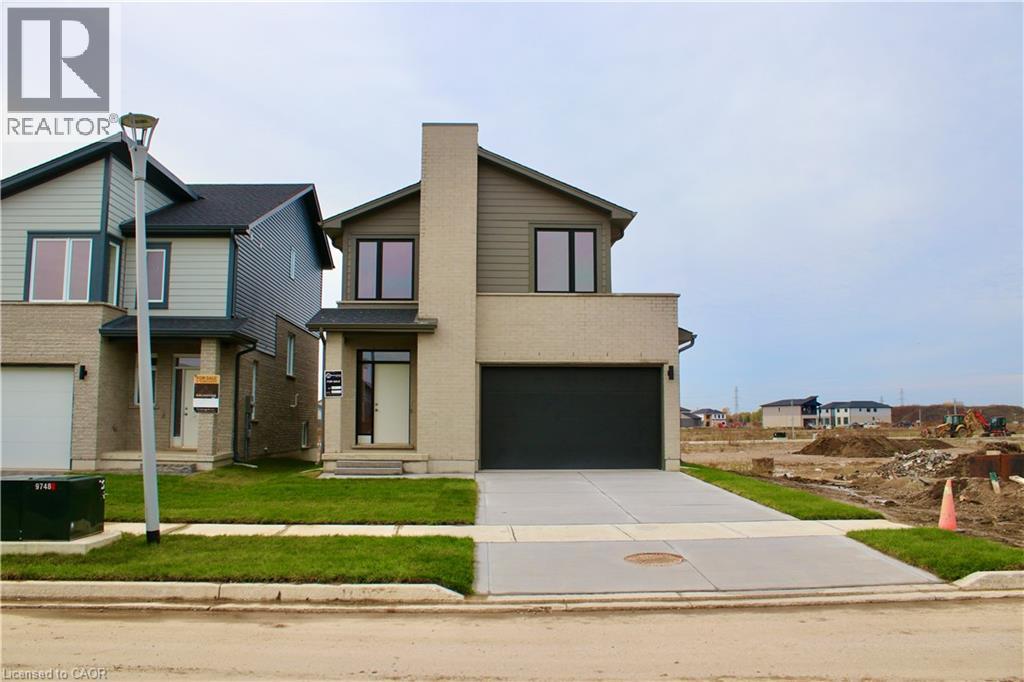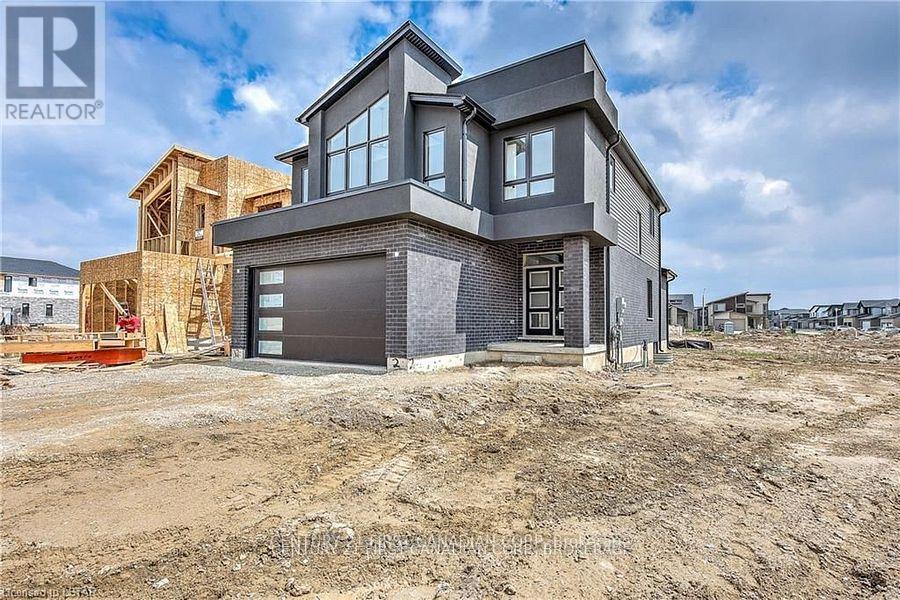
















































1489 Green Gables Road.
London, ON
Property is SOLD
4 Bedrooms
2 + 1 Bathrooms
2000 - 2500 sqf SQ/FT
2 Stories
Open house has been cancelled for sunday July 27. Nestled in a sought-after London neighbourhood, this stylish detached two-storey home spans 2,318 sq. ft. of bright, open-concept living. A welcoming foyer leads to beautifully coordinated hardwood and ceramic tile floors across the main level. The heart of the home features a cozy living room anchored by a gas fireplace, while the adjoining kitchen boasts an updated pantry, ample cabinetry and seamless flow into the dining area. Oversized windows flood the space with natural light and offer views of the lush front gardens. Step through sliding doors onto a generous wood deck complete with a covered gazebo perfect for morning coffee or al fresco entertaining and overlook a fully fenced, private backyard. A sparkling above-ground pool, large storage shed and manicured landscaping create an inviting outdoor oasis. A 1.5-car garage and private two-car asphalt driveway accommodate family and guests with ease. Upstairs, the enormous primary suite impresses with vaulted ceilings, a spacious walk-in closet and a 4-piece ensuite. Three additional well-proportioned bedrooms share a modern full bath, while second-floor laundry simplifies daily routines. Combining thoughtful upgrades, flexible living spaces and charming outdoor amenities, this home delivers effortless style and comfort in one of London's most desirable communities. (id:57519)
Listing # : X12301689
City : London
Approximate Age : 6-15 years
Property Taxes : $5,160 for 2024
Property Type : Single Family
Title : Freehold
Basement : Full (Unfinished)
Lot Area : 10.8 x 126.9 M
Heating/Cooling : Forced air Natural gas / Central air conditioning
Days on Market : 59 days
1489 Green Gables Road. London, ON
Property is SOLD
Open house has been cancelled for sunday July 27. Nestled in a sought-after London neighbourhood, this stylish detached two-storey home spans 2,318 sq. ft. of bright, open-concept living. A welcoming foyer leads to beautifully coordinated hardwood and ceramic tile floors across the main level. The heart of the home features a cozy living room ...
Listed by The Gunn Real Estate Group Inc.
For Sale Nearby
1 Bedroom Properties 2 Bedroom Properties 3 Bedroom Properties 4+ Bedroom Properties Homes for sale in St. Thomas Homes for sale in Ilderton Homes for sale in Komoka Homes for sale in Lucan Homes for sale in Mt. Brydges Homes for sale in Belmont For sale under $300,000 For sale under $400,000 For sale under $500,000 For sale under $600,000 For sale under $700,000










