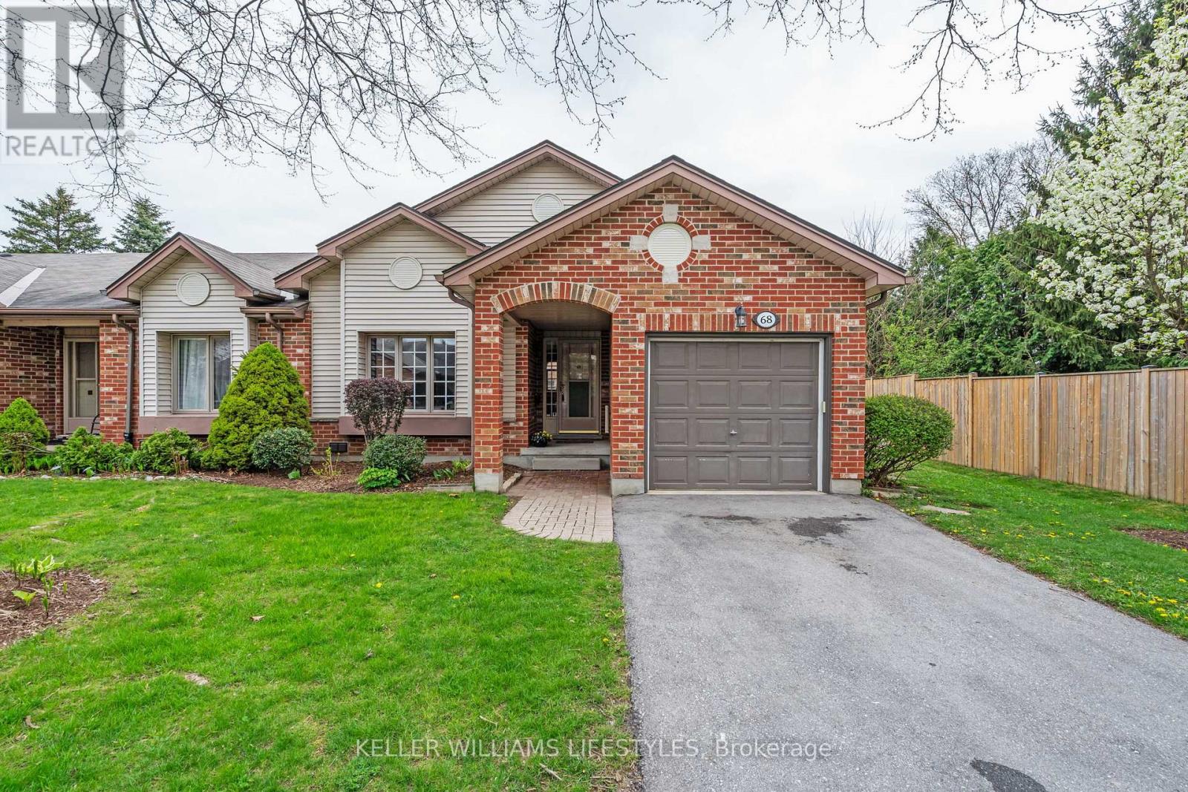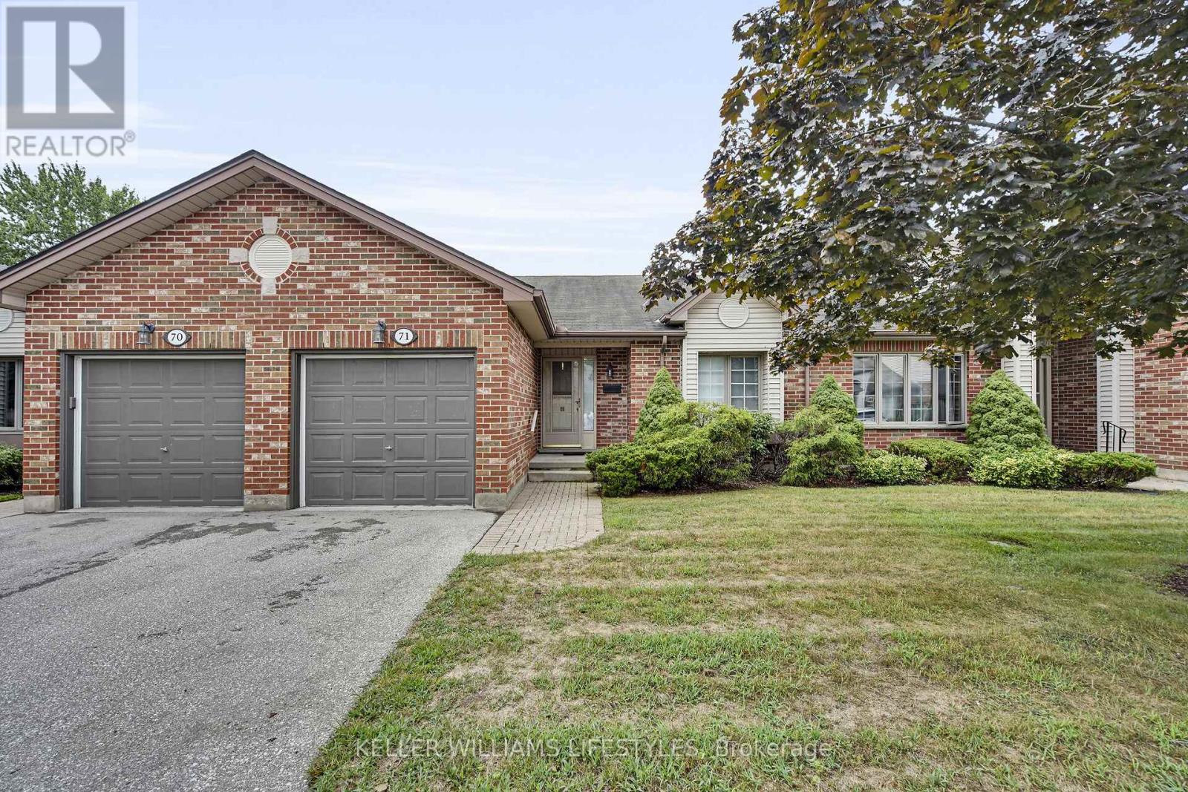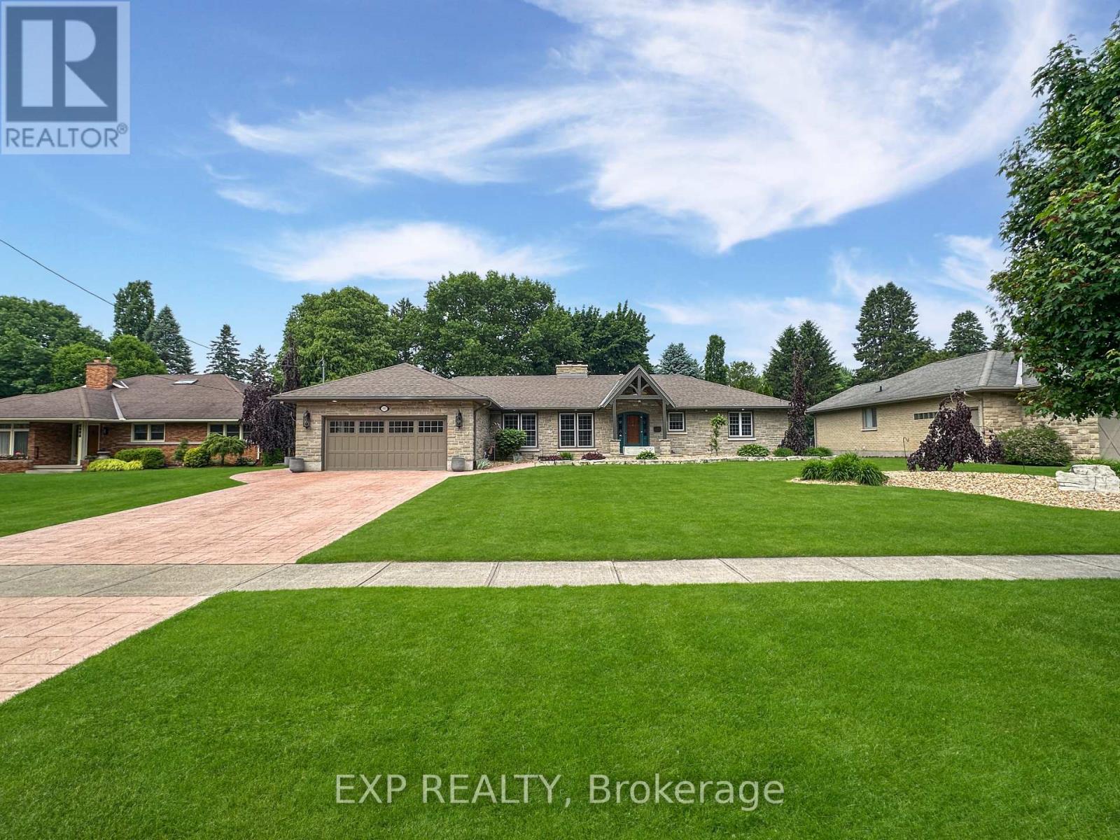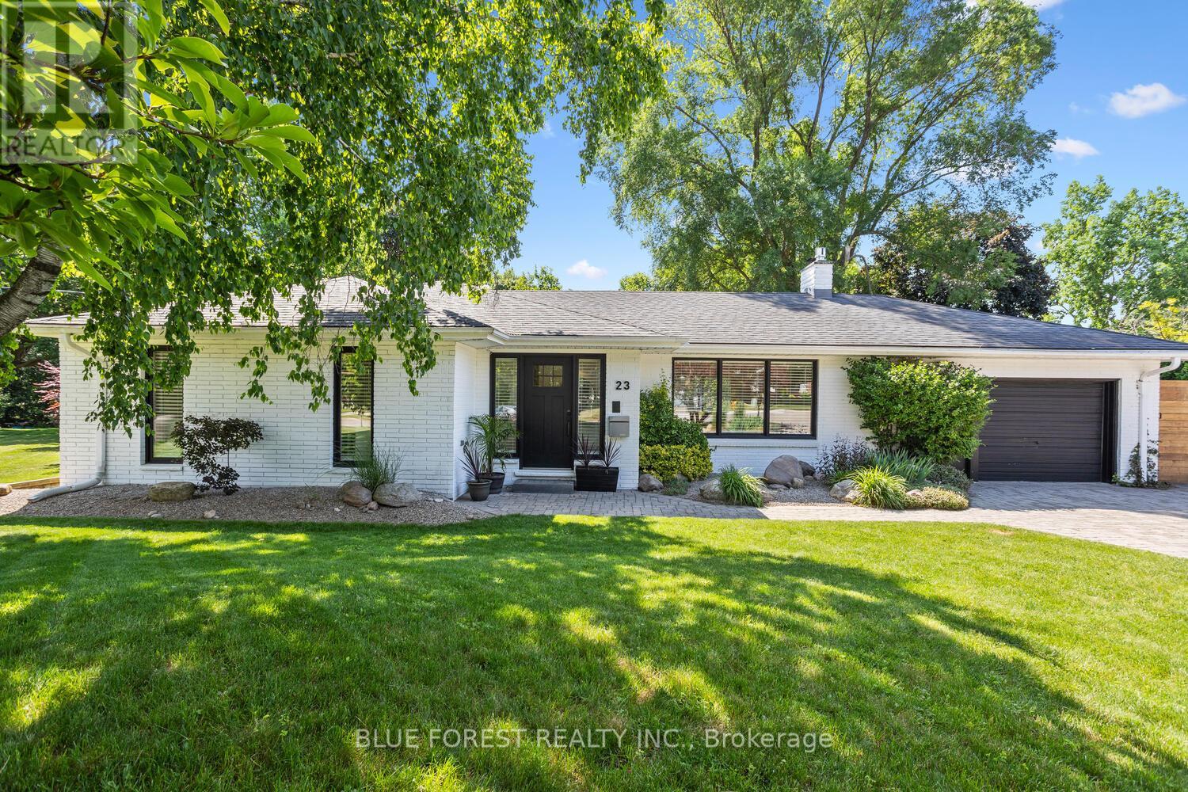


















































1474 Oakdale Street.
London, ON
Property is SOLD
4 Bedrooms
1 + 1 Bathrooms
700 - 1100 SQ/FT
1 Stories
Location Location...Well, you get the idea. Welcome to 1474 Oakdale Street, a beautifully maintained (and updated) four-bedroom, two-bathroom bungalow located in one of North London's most desirable neighbourhoods. Situated in Stoneybrook, this home is just steps from the Stoney Creek trail system, where tree-lined paths connect you to nearby parks, playgrounds, and natural green spaces. Its an ideal setting for morning runs, bike rides, or walking the dog. The main level offers a bright and functional layout with a large living room, a full bathroom with a tub, and two well-sized bedrooms. The updated kitchen features brand new countertops, solid cabinetry, a gas range, and a clean, modern look. Downstairs you'll find two additional bedrooms, a walk-in closet, a second bathroom, and a separate entrance which could potentially be used for an in-law suite or private guest area. The heated garage is a standout feature, offering comfort through all seasons and extra storage or workspace. The backyard is private and quiet, with mature trees creating a peaceful setting to relax or entertain. Families will appreciate the proximity to highly rated schools including Stoneybrook Public and St. Kateri Catholic. Groceries, shopping, and daily essentials are all nearby, with Sobeys, Home Depot, and Masonville Mall just minutes away. If you have been looking for an affordable home surrounded by nature, this home blends that perfectly with great schools and tons of nearby amenities. Book your private tour before this one's gone! *RECENT UPGRADES* Furnace 2025 (10 yr warranty), Sump Pump and Backwater flow valve through city grant program 2025, Basement flooring 2025, Kitchen countertop 2025, Dishwasher 2022, Gas range 2022, Upright freezer (20 cu ft) 2023, Basement egress window 2025 (id:57519)
Listing # : X12271802
City : London
Property Taxes : $3,555 for 2024
Property Type : Single Family
Style : Bungalow House
Title : Freehold
Basement : Full (Finished)
Lot Area : 69 x 100 FT
Heating/Cooling : Forced air Natural gas / Central air conditioning
Days on Market : 75 days
1474 Oakdale Street. London, ON
Property is SOLD
Location Location...Well, you get the idea. Welcome to 1474 Oakdale Street, a beautifully maintained (and updated) four-bedroom, two-bathroom bungalow located in one of North London's most desirable neighbourhoods. Situated in Stoneybrook, this home is just steps from the Stoney Creek trail system, where tree-lined paths connect you to nearby ...
Listed by Streetcity Realty Inc.
For Sale Nearby
1 Bedroom Properties 2 Bedroom Properties 3 Bedroom Properties 4+ Bedroom Properties Homes for sale in St. Thomas Homes for sale in Ilderton Homes for sale in Komoka Homes for sale in Lucan Homes for sale in Mt. Brydges Homes for sale in Belmont For sale under $300,000 For sale under $400,000 For sale under $500,000 For sale under $600,000 For sale under $700,000










