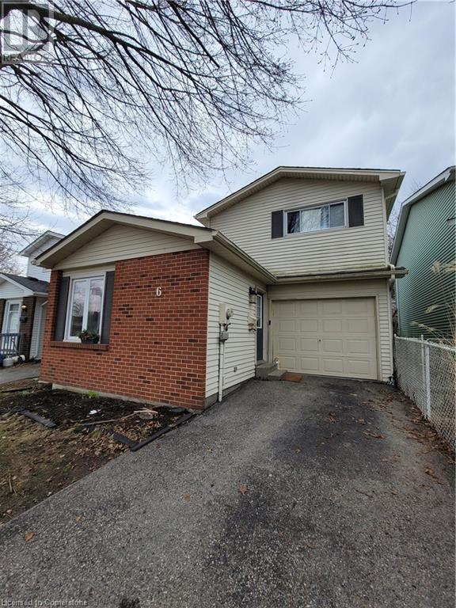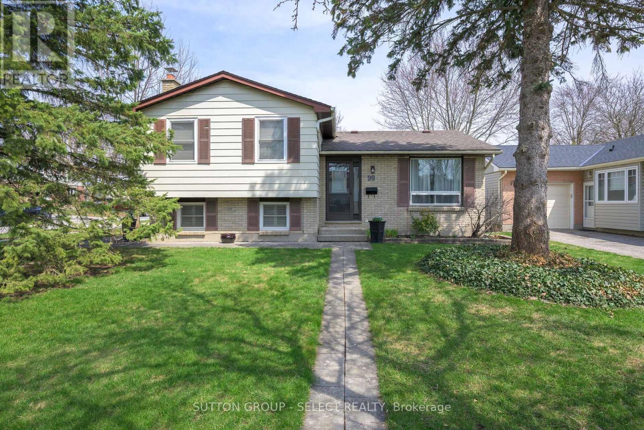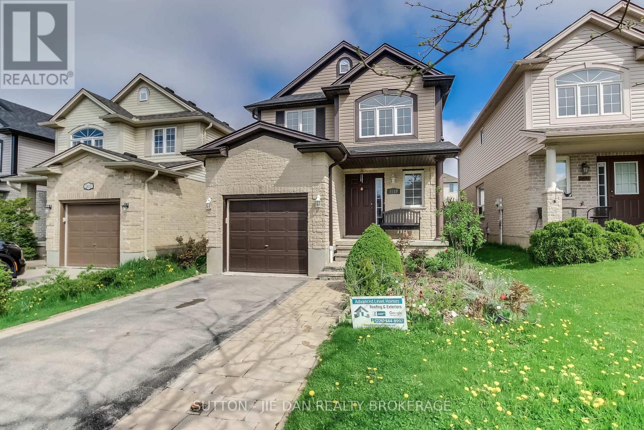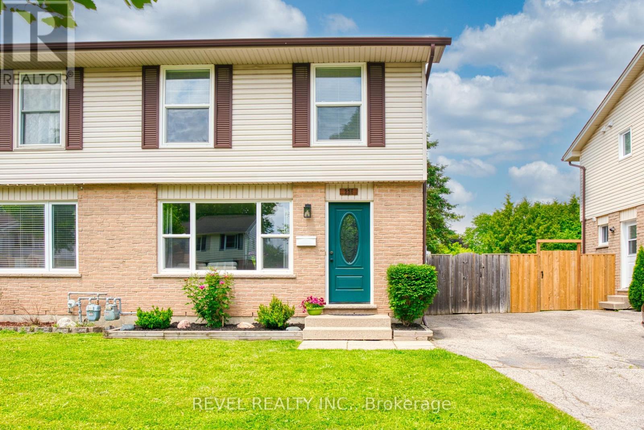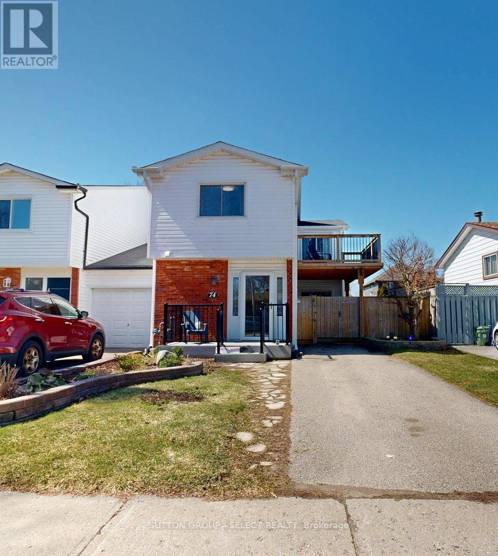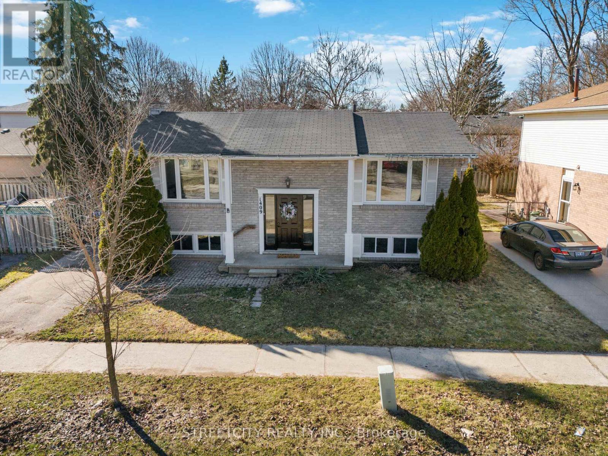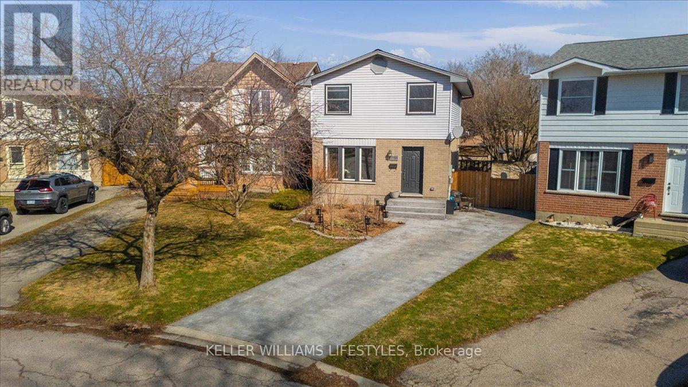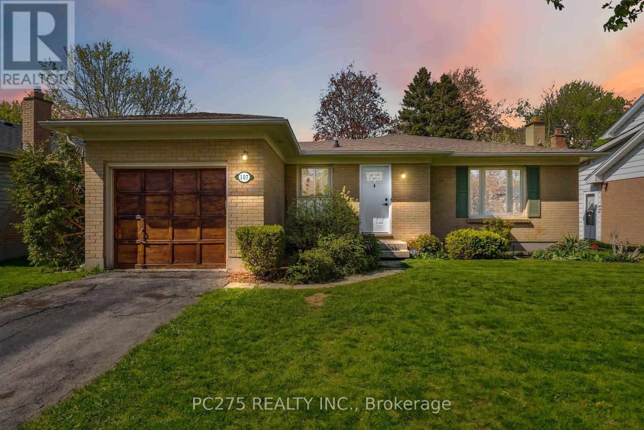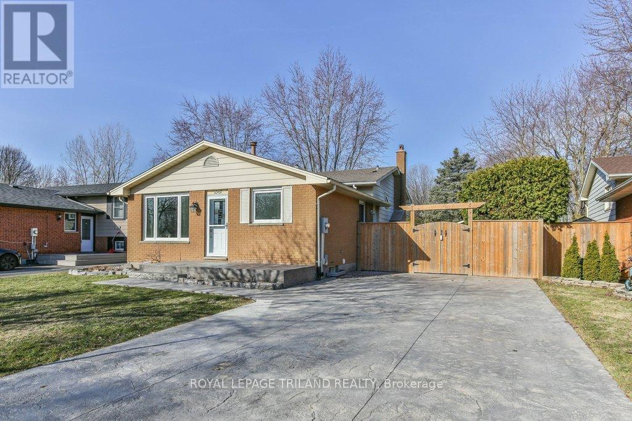






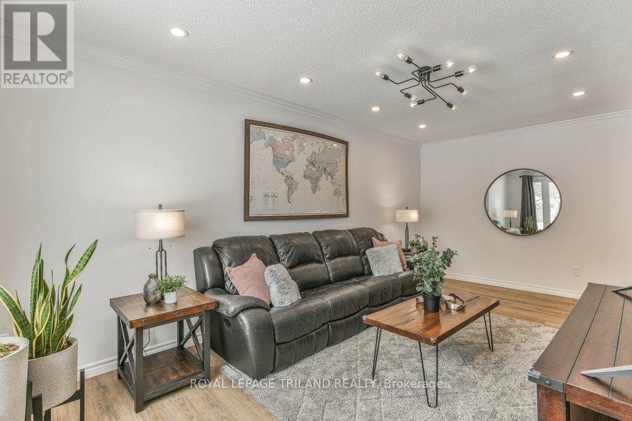




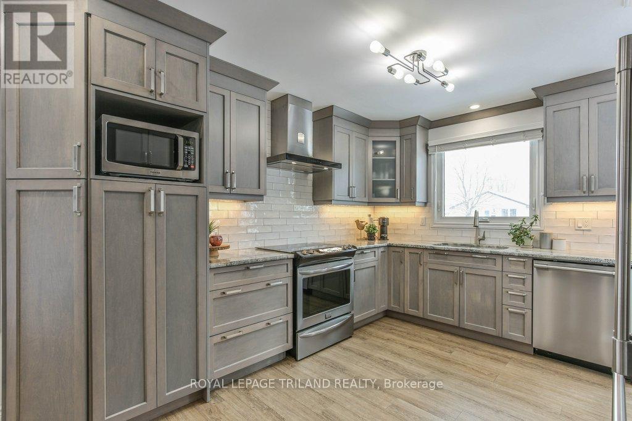




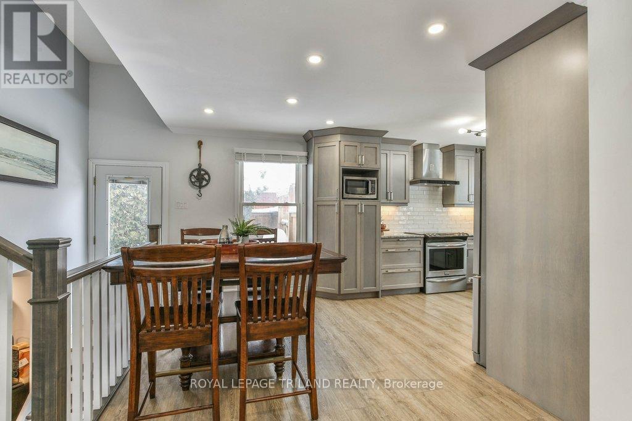







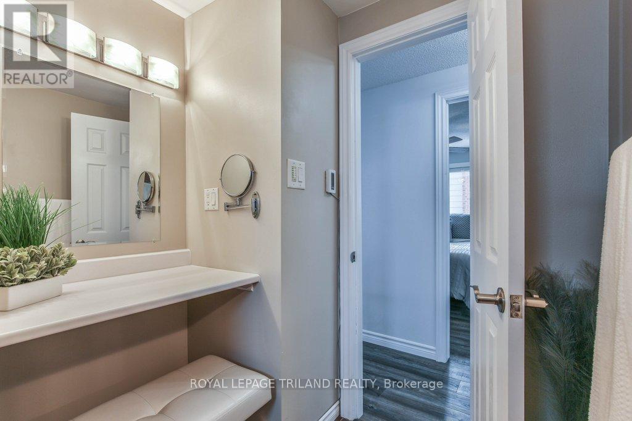

















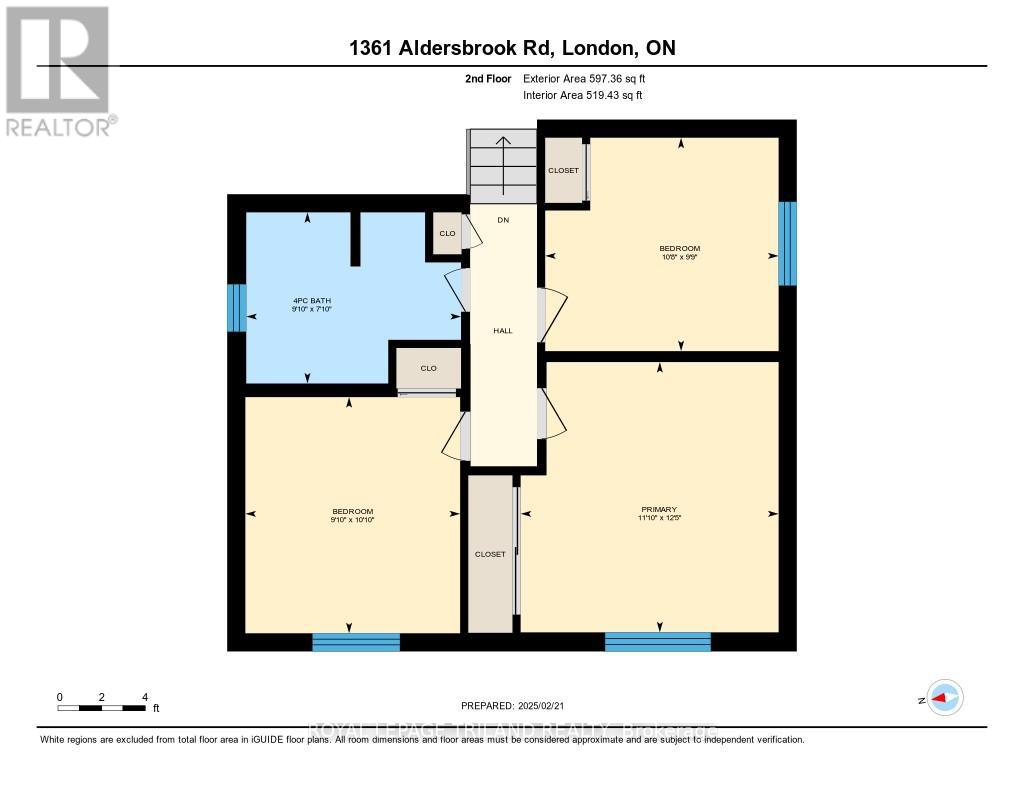


1361 Aldersbrook Road.
London, ON
Property is SOLD
3 Bedrooms
1 + 2 Bathrooms
1499 SQ/FT
Stories
Welcome to this immaculate, well-cared-for 4-level back split, offering the perfect blend of comfort and luxury. With 3 spacious bedrooms and 1.5 beautifully updated bathrooms, this home boasts high-end upgrades and exceptional finishes.The first thing youll notice is the stunning curb appeal, with a large stamped concrete driveway and entranceway, providing a warm welcome. A storm door adds extra light to the entry, enhancing the bright, inviting atmosphere inside. The custom-designed kitchen features granite countertops, stainless steel appliances, updated lighting, and updated flooringideal for cooking and entertaining. The kitchen also offers easy access to the backyard for BBQing, making outdoor dining a breeze. The main floor layout flows into the living and dining areas, with abundant natural light highlighting the beautiful spaces.The 3 good-sized bedrooms come with custom closet doors and calming colours, a relaxing atmosphere. The upper bathroom has been updated with heated ceramic floors for added comfort and luxury.The lower-level rec room is perfect for relaxation or entertaining, featuring oversized windows and a cozy wood-burning fireplace. A 2-piece bathroom adds functionality. The basement offers additional space for storage, a games area, and a laundry room for added convenience.Step outside to your PRIVATE oasis, where youll find a fully fenced, cedar tree-lined backyard that backs onto Egerton Woods. This serene setting includes a walking path and beautiful natural surroundings. The outdoor space is perfect for hosting gatherings, with a patio, firepit, and a 10x13 insulated shed with hydro, new windows, and a new door (installed after photos). Plus, theres a connection for a hot tub, making it the ultimate private retreat.Located adjacent to Gainsborough Meadows Park, just 5 minutes from UWO, 4 minutes from the aquatic center, and 6 minutes to Hyde Park Shopping Centers, this home truly offers it all. Dont miss your chance to make it yours! (id:57519)
Listing # : X11984702
City : London
Approximate Age : 31-50 years
Property Taxes : $4,090 for 2024
Property Type : Single Family
Title : Freehold
Basement : Full
Parking : No Garage
Lot Area : 48.8 x 144.6 FT ; 170.60ft x 68.24ft x 144.60ft
Heating/Cooling : Forced air Natural gas / Central air conditioning
Days on Market : 110 days
1361 Aldersbrook Road. London, ON
Property is SOLD
Welcome to this immaculate, well-cared-for 4-level back split, offering the perfect blend of comfort and luxury. With 3 spacious bedrooms and 1.5 beautifully updated bathrooms, this home boasts high-end upgrades and exceptional finishes.The first thing youll notice is the stunning curb appeal, with a large stamped concrete driveway and ...
Listed by Royal Lepage Triland Realty
For Sale Nearby
1 Bedroom Properties 2 Bedroom Properties 3 Bedroom Properties 4+ Bedroom Properties Homes for sale in St. Thomas Homes for sale in Ilderton Homes for sale in Komoka Homes for sale in Lucan Homes for sale in Mt. Brydges Homes for sale in Belmont For sale under $300,000 For sale under $400,000 For sale under $500,000 For sale under $600,000 For sale under $700,000
