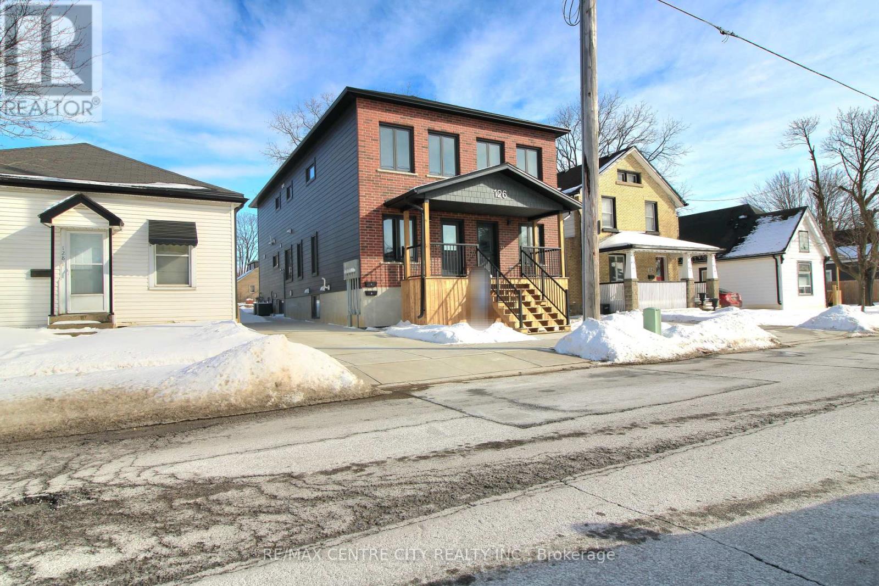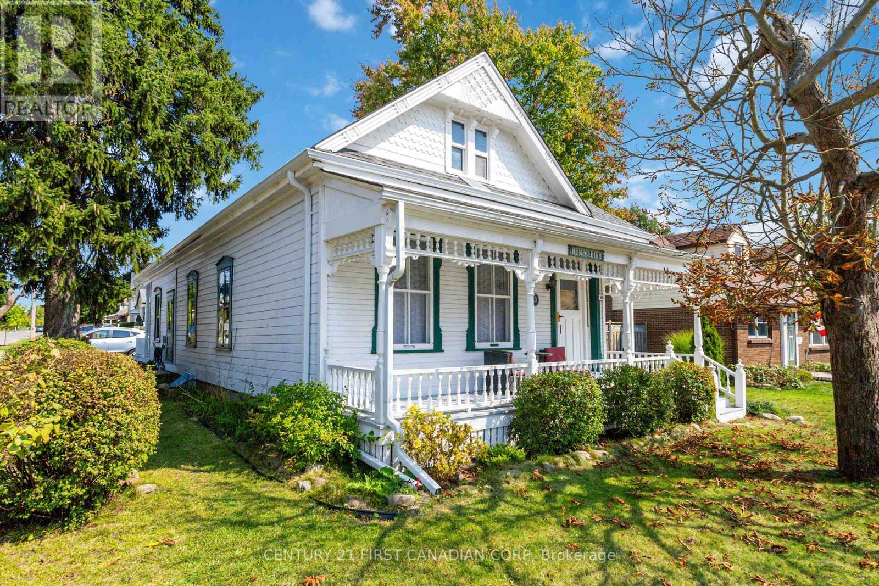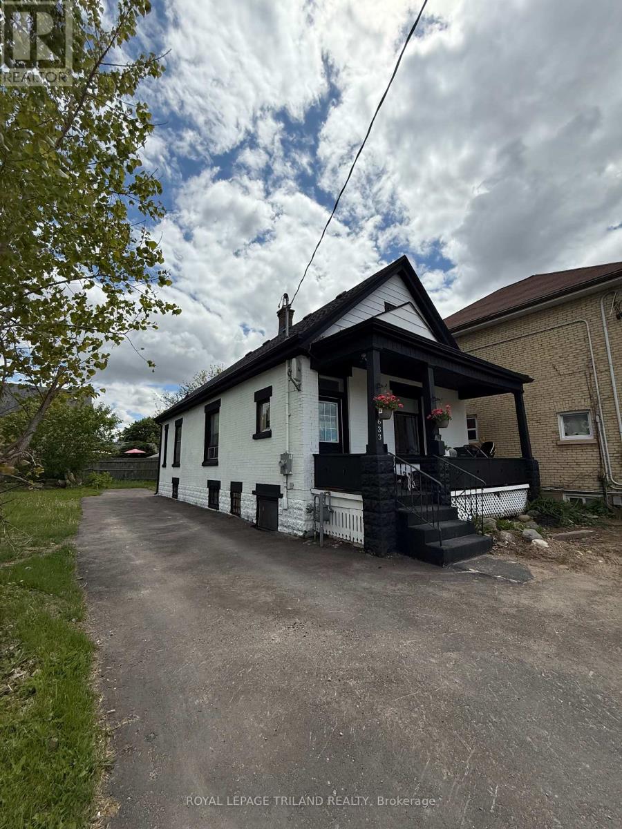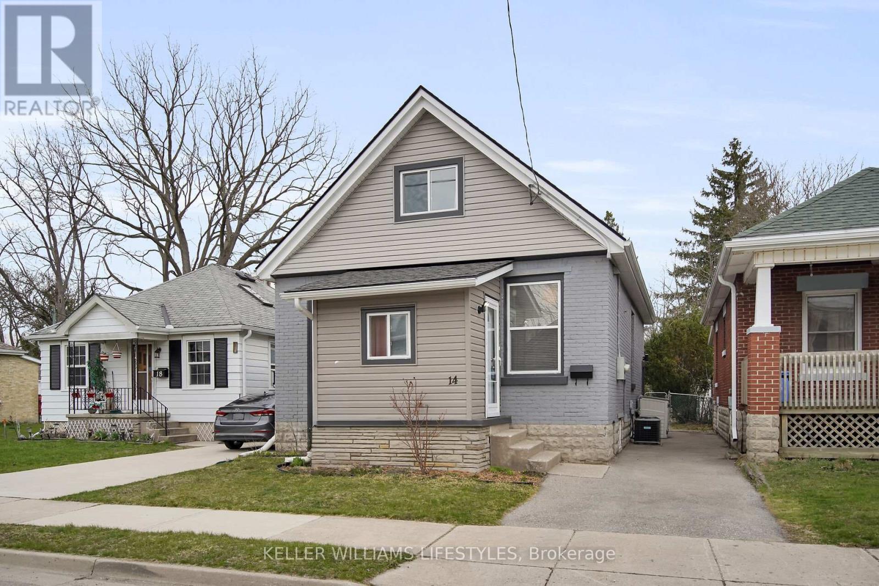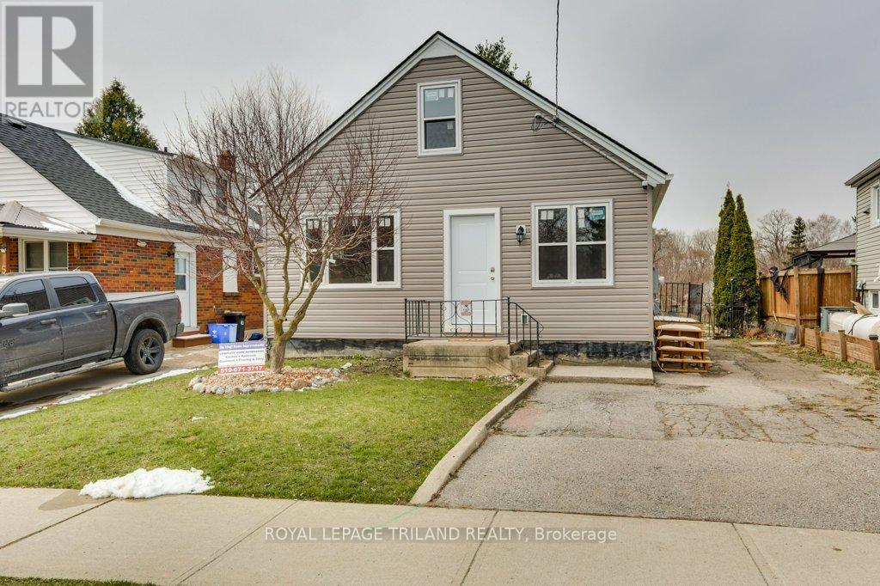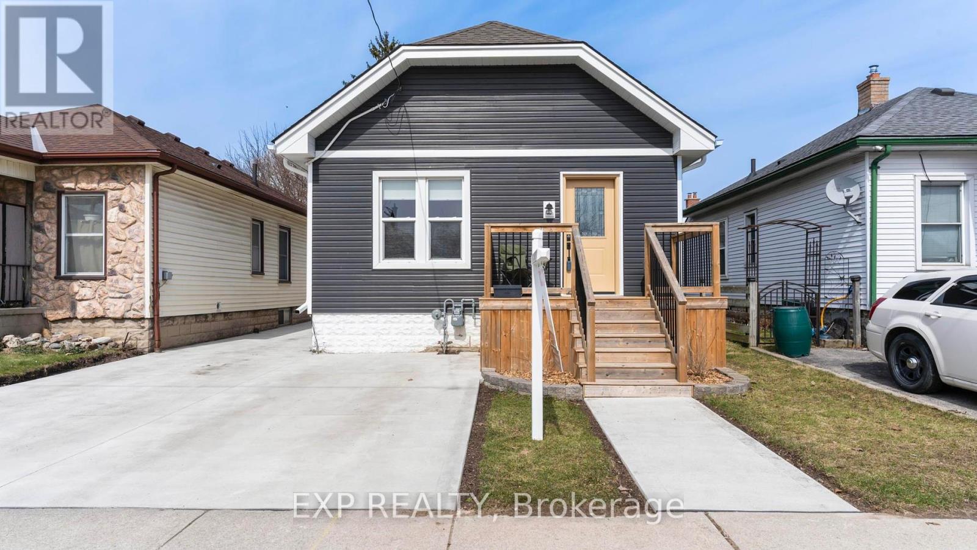























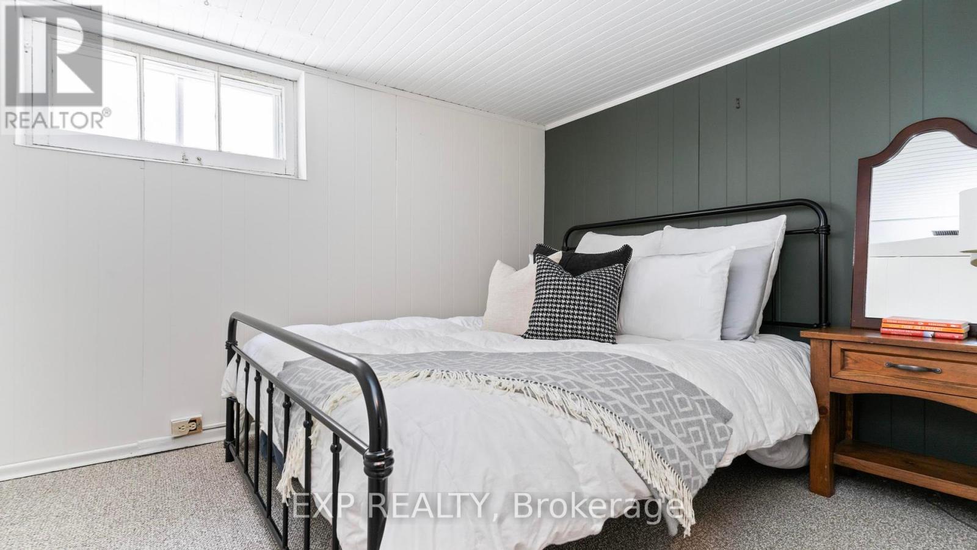












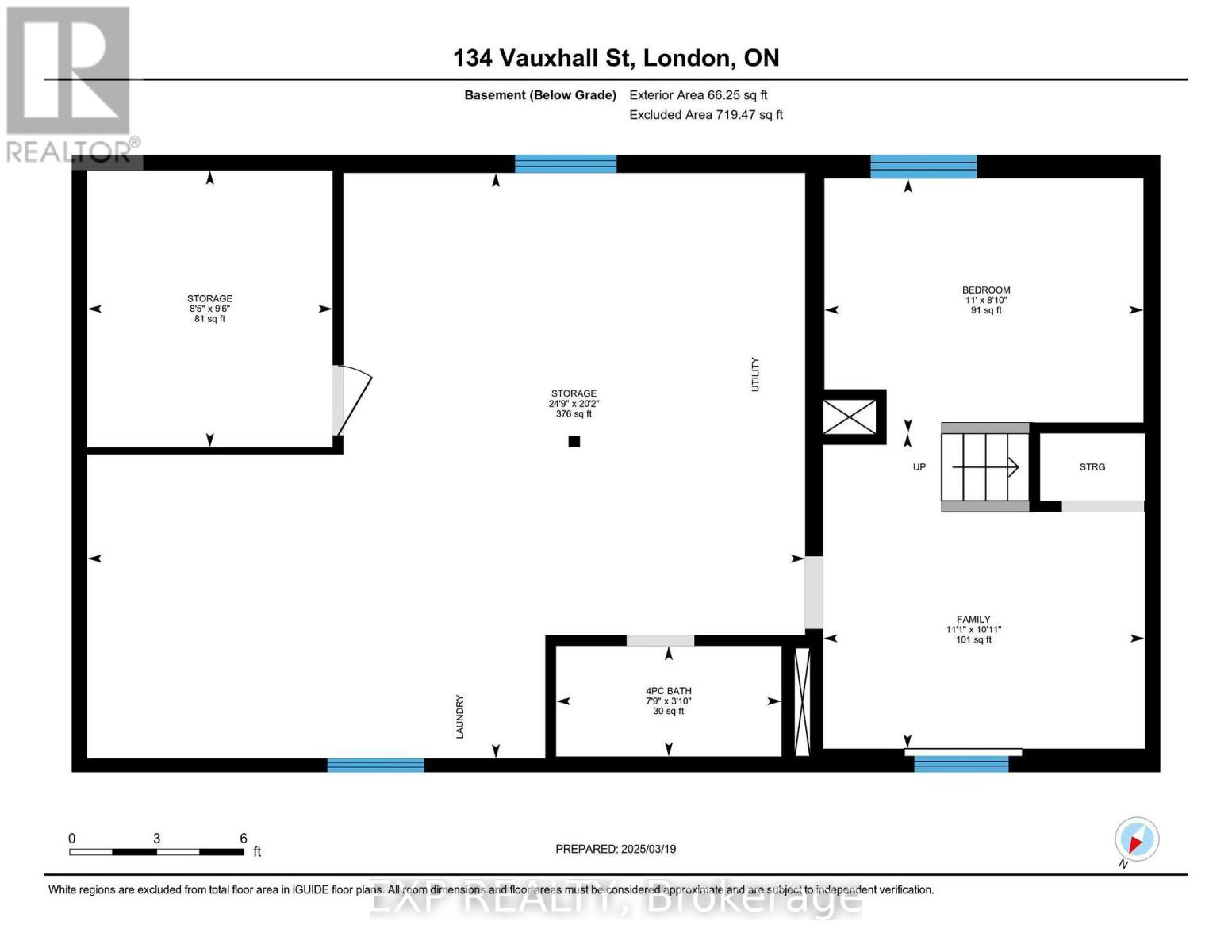
134 Vauxhall Street.
London, ON
Property is SOLD
3 Bedrooms
2 Bathrooms
699 SQ/FT
1 Stories
Welcome to 134 Vauxhall Street! This charming bungalow perfectly blends thoughtful design and modern updates, making it an ideal choice for first-time buyers, down-sizers, or anyone seeking low-maintenance yard work and comfortable living. From the moment you step onto the inviting front porch and into the well-thought-out front foyer, you'll immediately appreciate the bright and open feel that flows throughout the home. The main floor of the home features a relaxing living room, three bedrooms, a 4-piece bathroom, and a spacious kitchen that opens seamlessly into the dining room. The dining area boasts direct access to the back deck, creating the perfect indoor-outdoor flow for entertaining and relaxation. The partly finished basement extends your living space with a cozy family room, a versatile flex room, and a 3-piece bathroom. The unfinished laundry/utility room and a separate storage space in the basement provides ample storage options for this home. Outside, enjoy the private, low-maintenance backyard thats easy to care for, offering an ideal space to unwind or host friends and family. A detached garage is accessible via a shared laneway, and a private parking space in front of the home adds extra convenience. This home has been thoughtfully updated, including a new front door (Feb 2025), new concrete driveway (Oct 2024), and professional painting of walls, ceilings, trim, and doors (Mar/Apr 2024). Additional updates include a new roof (2018) and new siding, eaves, and soffits (2021), ensuring peace of mind for years to come. This property is move-in ready and full of value don't miss the chance to make this wonderful home yours today! (id:57519)
Listing # : X12034002
City : London
Property Taxes : $2,077 for 2024
Property Type : Single Family
Style : Bungalow House
Title : Freehold
Basement : Full (Partially finished)
Lot Area : 31.6 x 102.3 FT ; 31.62ft. x 102.28ft x 31.62ft
Heating/Cooling : Forced air Natural gas / Central air conditioning
Days on Market : 105 days
134 Vauxhall Street. London, ON
Property is SOLD
Welcome to 134 Vauxhall Street! This charming bungalow perfectly blends thoughtful design and modern updates, making it an ideal choice for first-time buyers, down-sizers, or anyone seeking low-maintenance yard work and comfortable living. From the moment you step onto the inviting front porch and into the well-thought-out front foyer, you'll ...
Listed by Exp Realty
For Sale Nearby
1 Bedroom Properties 2 Bedroom Properties 3 Bedroom Properties 4+ Bedroom Properties Homes for sale in St. Thomas Homes for sale in Ilderton Homes for sale in Komoka Homes for sale in Lucan Homes for sale in Mt. Brydges Homes for sale in Belmont For sale under $300,000 For sale under $400,000 For sale under $500,000 For sale under $600,000 For sale under $700,000
