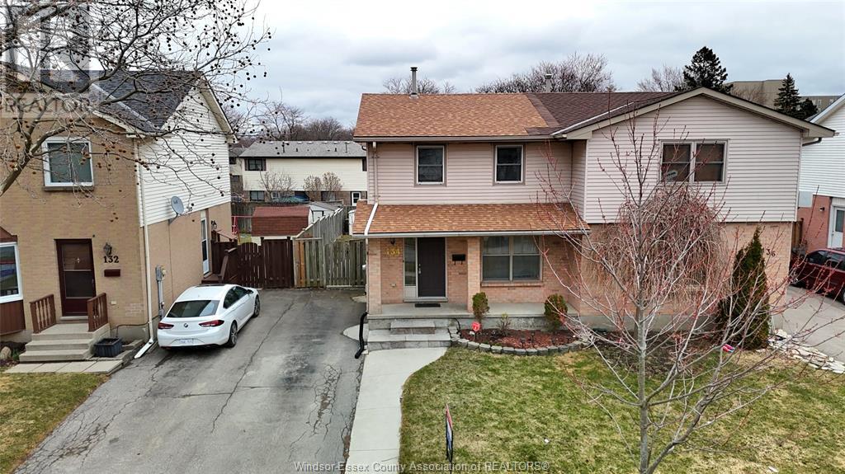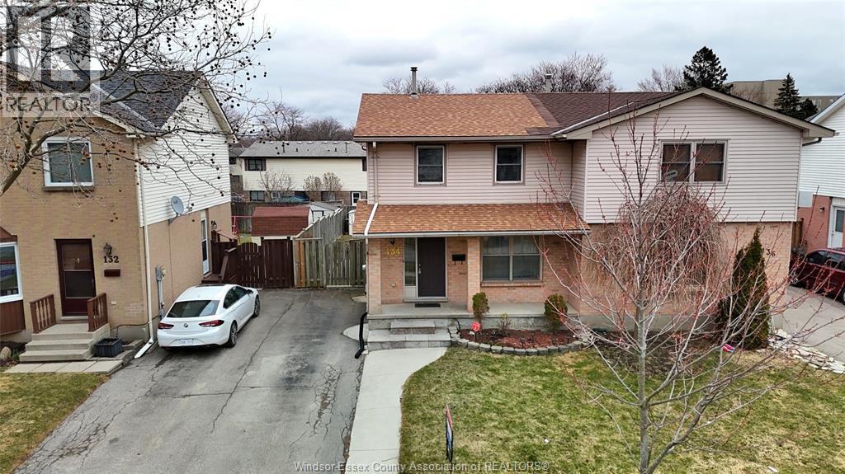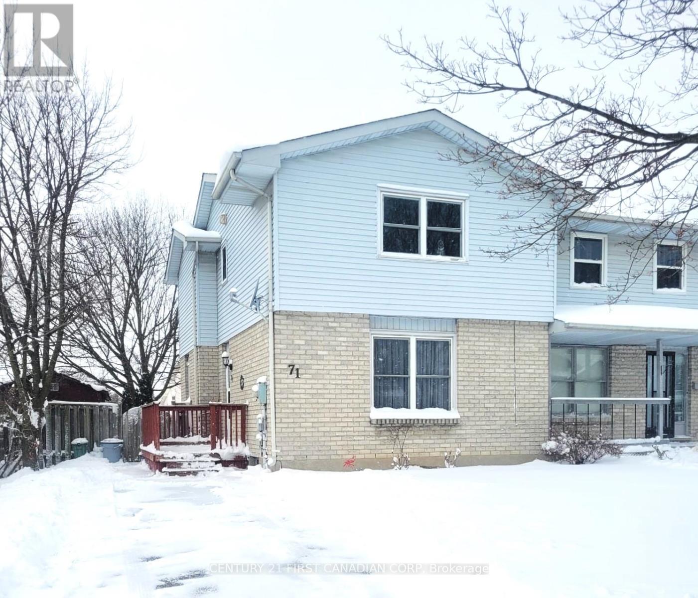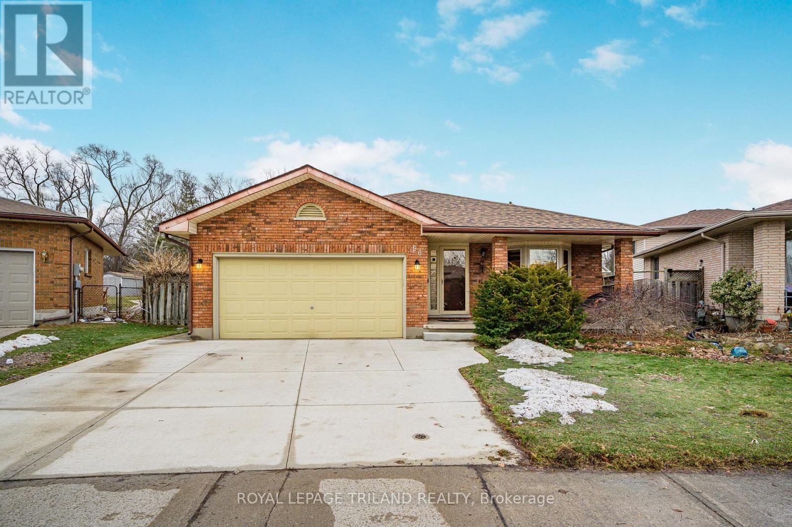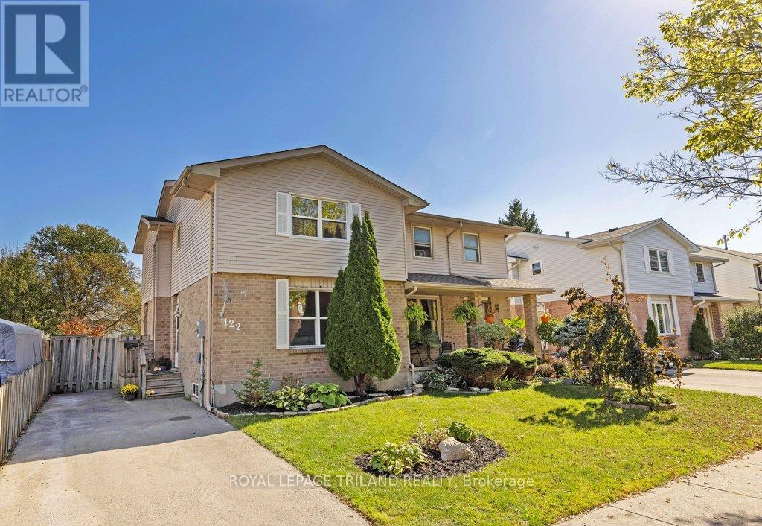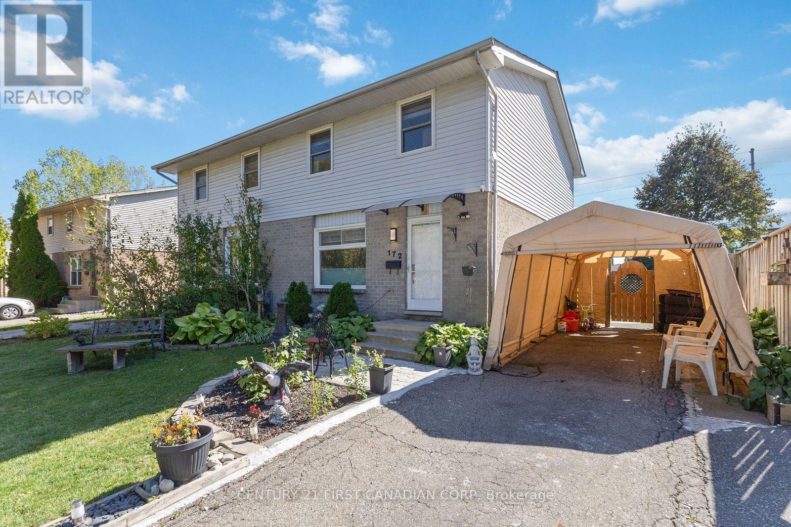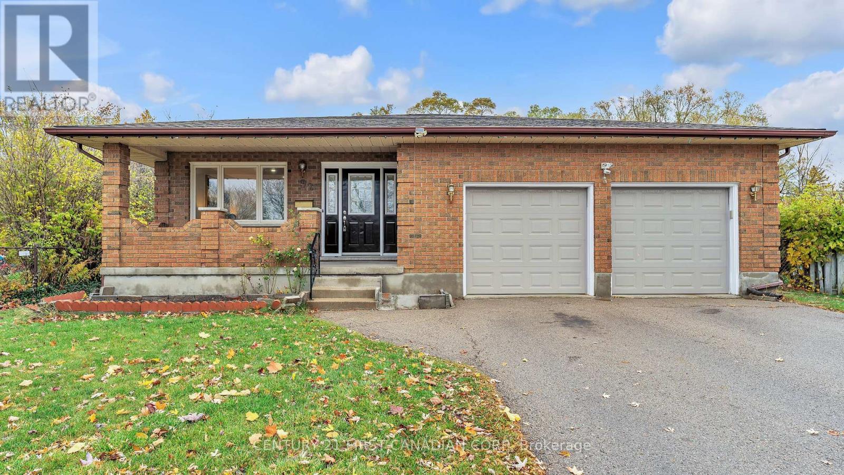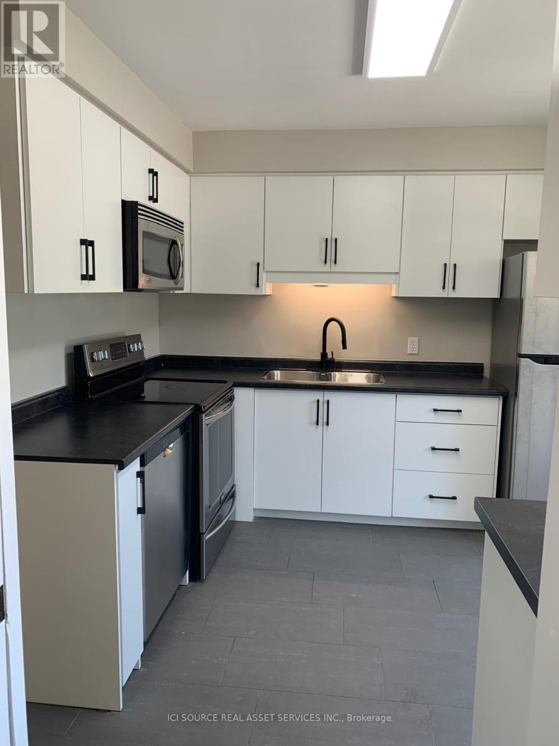







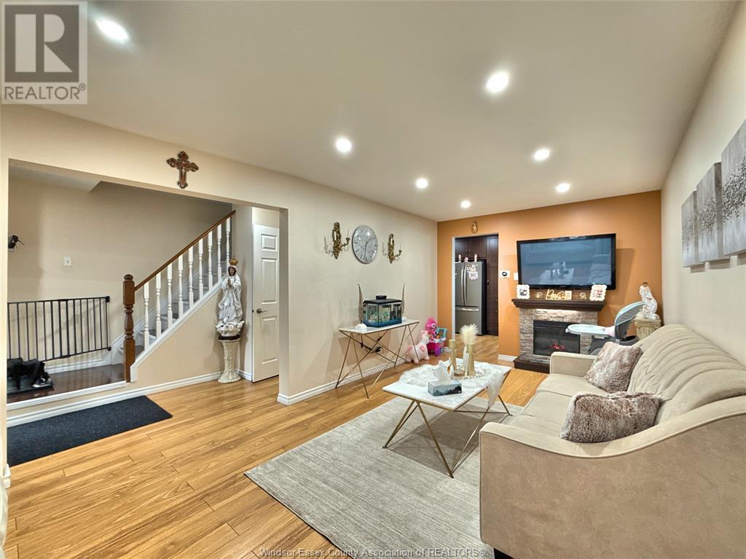





























134 Golfdale.
London, ON
$529,900
3 Bedrooms
1 + 1 Bathrooms
SQ/FT
2 Stories
Located in a sought-after neighbourhood, 134 Golfdale is a well-cared-for home featuring a functional layout and numerous updates. The main floor boasts a spacious living room with a fireplace, a bright kitchen renovated in 2020, a formal dining area, and a convenient 2-piece bath. Upstairs offers three comfortable bedrooms and a beautifully remodelled 4-piece bathroom (2023). The finished basement includes a rec room, laundry area, storage, and utility space. Notable updates include a new roof (2020), attic insulation (2023), fresh interior paint (2023), pot lights (2022), concrete work (2019), a covered porch (2021), and basement windows (2022). The furnace, AC, and hot water tank are rented at $197/month (2022). A security system is also installed. Included appliances are a washer, dryer, fridge, stove, dishwasher, microwave range hood, and two freezers. A wonderful opportunity you won’t want to miss. Seller reserves the right to accept/reject any/all offers. (id:57519)
Listing # : 25012159
City : London
Property Type : Single Family
Title : Freehold
Lot Area : 111.56 X 30.08
134 Golfdale. London, ON
$529,900
photo_library More Photos
Located in a sought-after neighbourhood, 134 Golfdale is a well-cared-for home featuring a functional layout and numerous updates. The main floor boasts a spacious living room with a fireplace, a bright kitchen renovated in 2020, a formal dining area, and a convenient 2-piece bath. Upstairs offers three comfortable bedrooms and a beautifully ...
Listed by
For Sale Nearby
1 Bedroom Properties 2 Bedroom Properties 3 Bedroom Properties 4+ Bedroom Properties Homes for sale in St. Thomas Homes for sale in Ilderton Homes for sale in Komoka Homes for sale in Lucan Homes for sale in Mt. Brydges Homes for sale in Belmont For sale under $300,000 For sale under $400,000 For sale under $500,000 For sale under $600,000 For sale under $700,000
