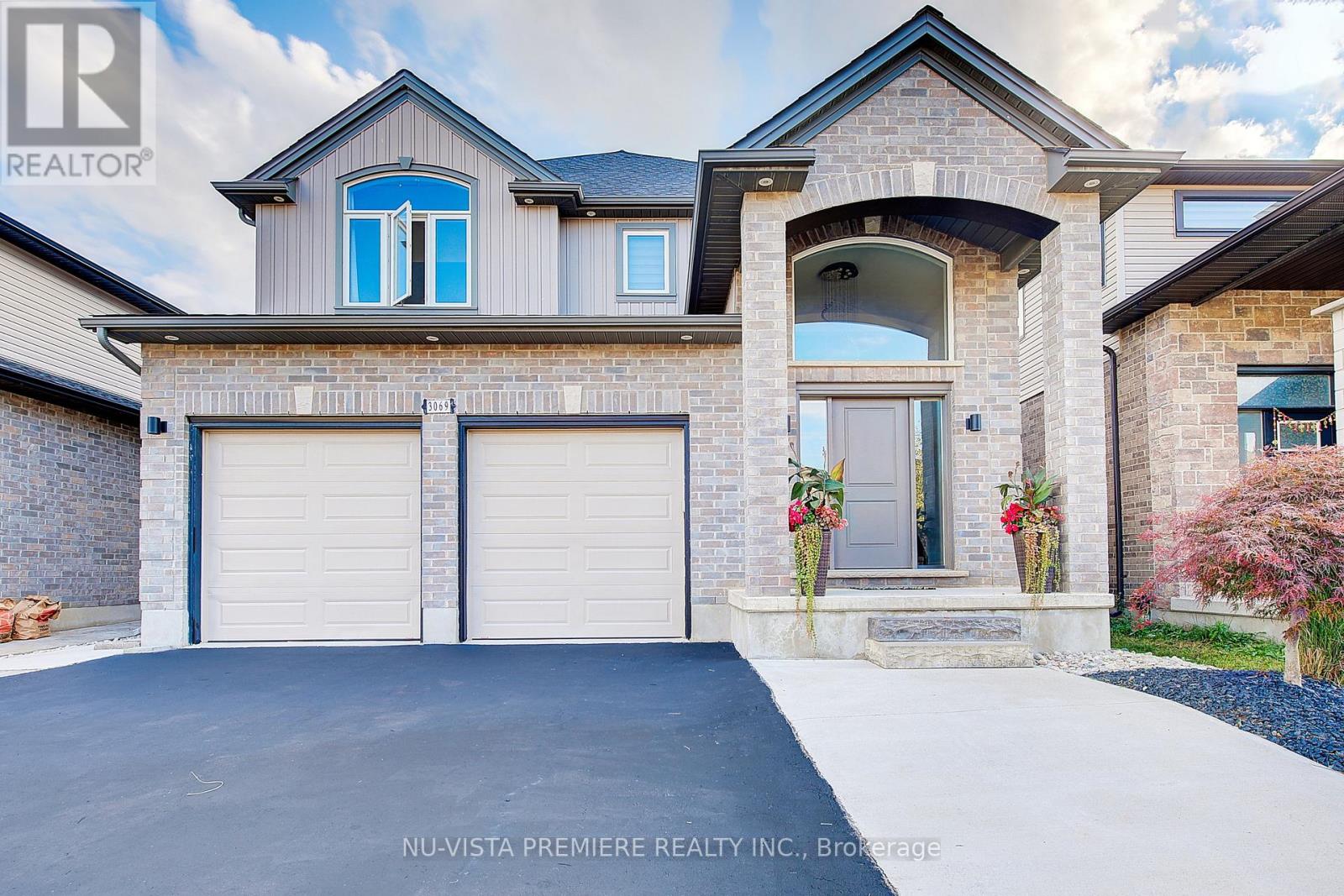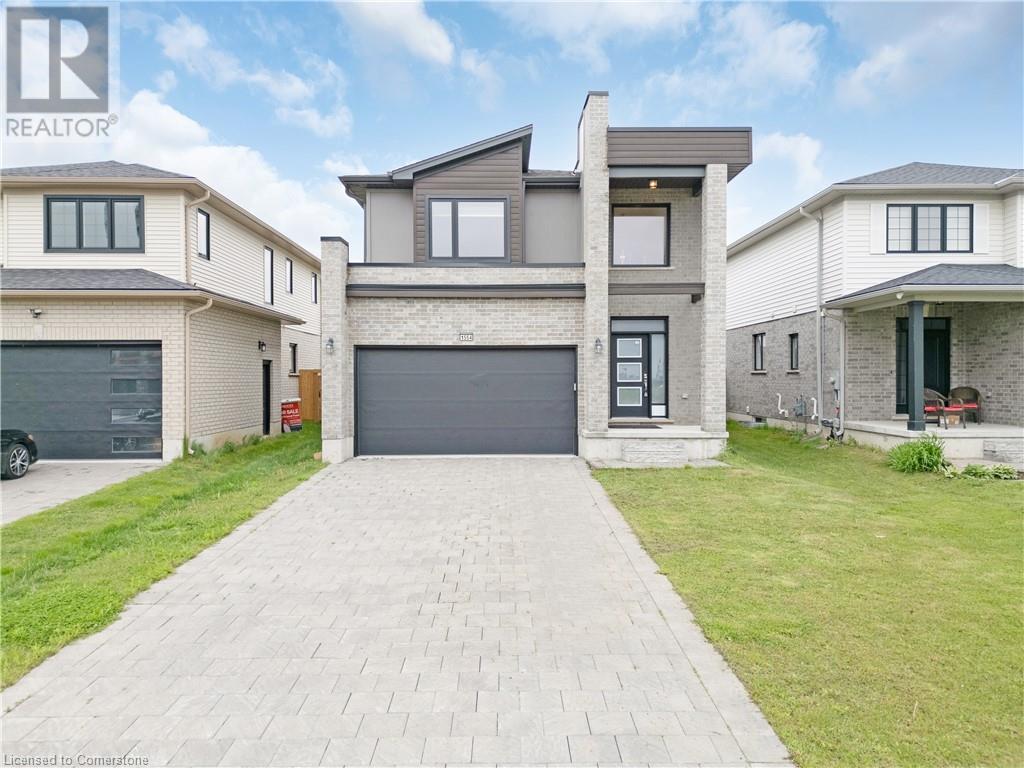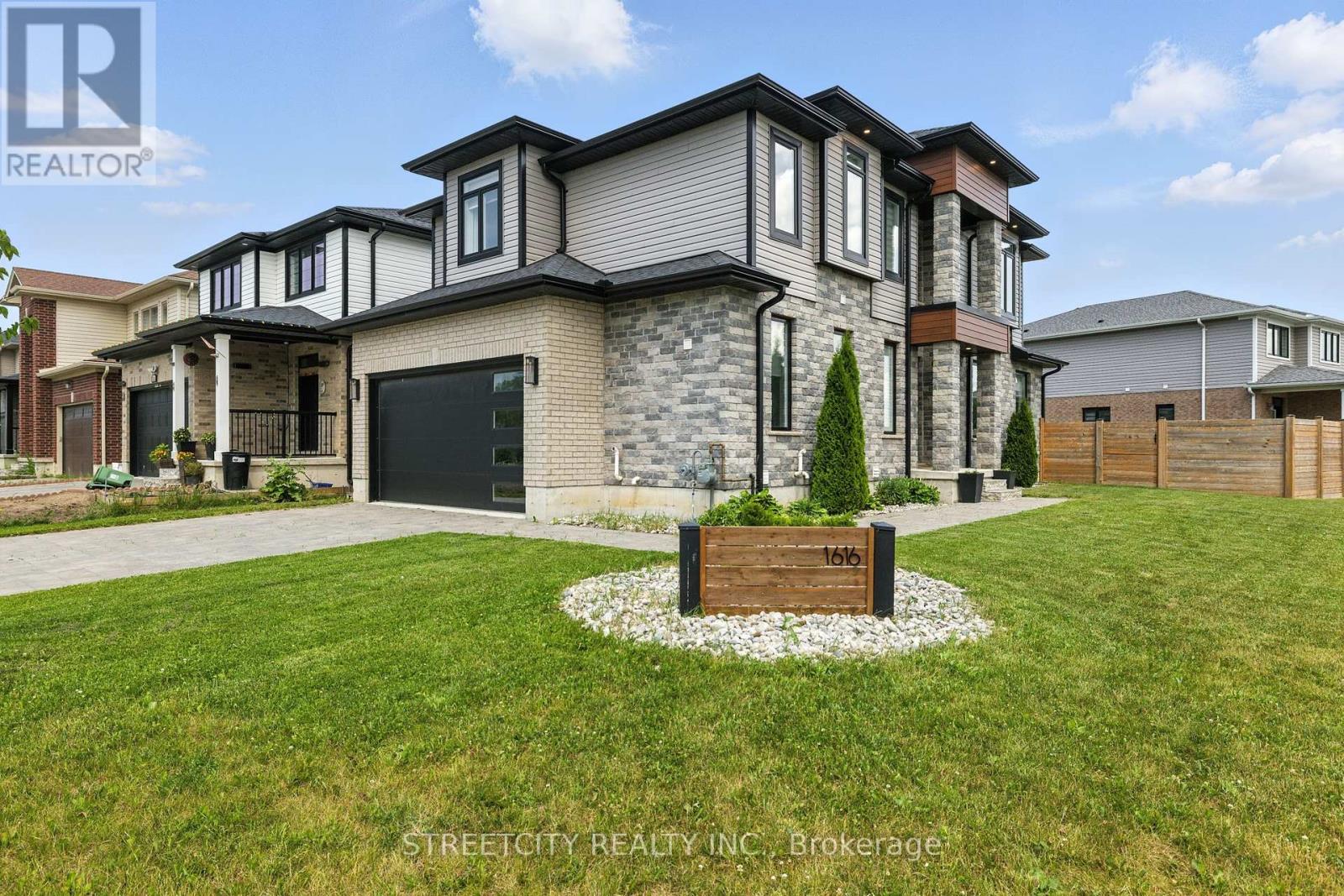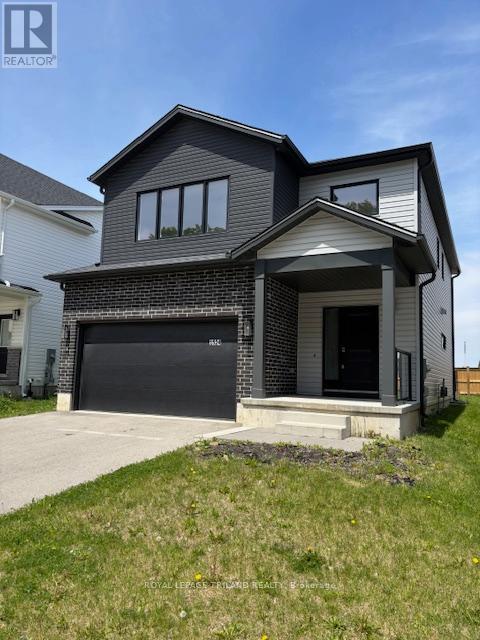


















































1287 Dyer Crescent.
London, ON
$1,390,999
5 Bedrooms
4 + 1 Bathrooms
3500 - 5000 SQ/FT
2 Stories
This show-stopping North London 5 year old home offers the best of both worlds: sleek, modern urban style at the front and a nature-lover's paradise at the back. Boasting over 4,500 sq. ft. of finished living space, this stunning property is situated on a quiet, coveted street with panoramic sunrise and sunset views from both the front rooms and two rear decks. This home is just steps from schools, parks, a storm pond with biking paths, and public transit. Plus, it's perfectly positioned at the edge of town, ideal for weekend getaways through the countryside and nearby small towns. Step into a stunning open-concept main floor that's perfect for both everyday living and entertaining. The gourmet kitchen features quartz countertops, a full lineup of stainless appliances including a gas stove, a large island, and a spacious walk-in pantry complete with another sink and an abundance of storage. On the main floor, you'll also find a home office, designated dining room, main floor laundry, and a spacious living room with a gas fireplace. Upstairs, the luxurious primary suite includes two walk-in closets and a spa-like 5-piece ensuite with a tiled glass shower and a standalone tub. The upper floor also hosts three additional spacious bedrooms, a Jack-and-Jill bathroom, an additional full bath, and a second living room with stunning views, offering plenty of space for the whole family. The fully finished basement expands your living space with a massive rec room, an additional bedroom, and another full bathroom, making it perfect for guests or multi-generational living. At the back, enjoy the breathtaking beauty of nature from your two-storey glassed-in deck, ideal for relaxing or entertaining. The backyard is lined with peach, sugar maple, poplar, cherry and other fruit trees, attracting local wildlife and offering a peaceful, natural escape. (id:57519)
Listing # : X12296752
City : London
Approximate Age : 0-5 years
Property Taxes : $10,260 for 2025
Property Type : Single Family
Title : Freehold
Basement : N/A (Finished)
Lot Area : 40.8 x 106.7 FT ; Pie-shaped lot
Heating/Cooling : Forced air Natural gas / Central air conditioning
Days on Market : 63 days
1287 Dyer Crescent. London, ON
$1,390,999
photo_library More Photos
This show-stopping North London 5 year old home offers the best of both worlds: sleek, modern urban style at the front and a nature-lover's paradise at the back. Boasting over 4,500 sq. ft. of finished living space, this stunning property is situated on a quiet, coveted street with panoramic sunrise and sunset views from both the front rooms and ...
Listed by Blue Forest Realty Inc.
For Sale Nearby
1 Bedroom Properties 2 Bedroom Properties 3 Bedroom Properties 4+ Bedroom Properties Homes for sale in St. Thomas Homes for sale in Ilderton Homes for sale in Komoka Homes for sale in Lucan Homes for sale in Mt. Brydges Homes for sale in Belmont For sale under $300,000 For sale under $400,000 For sale under $500,000 For sale under $600,000 For sale under $700,000










