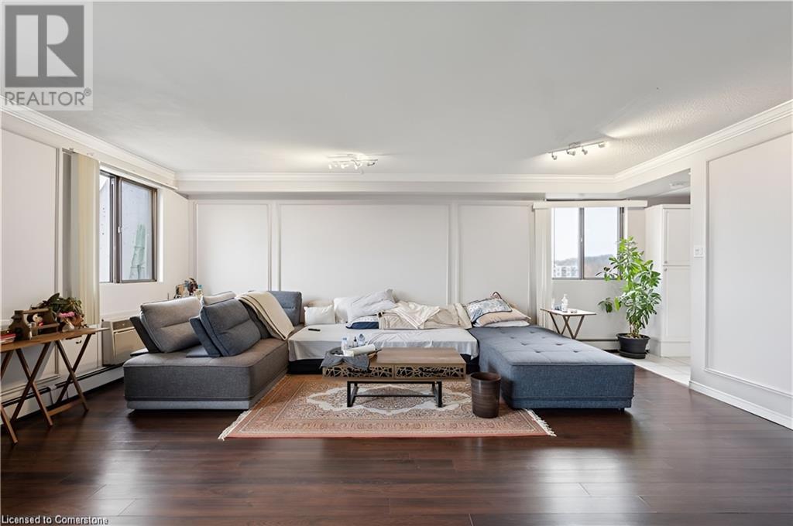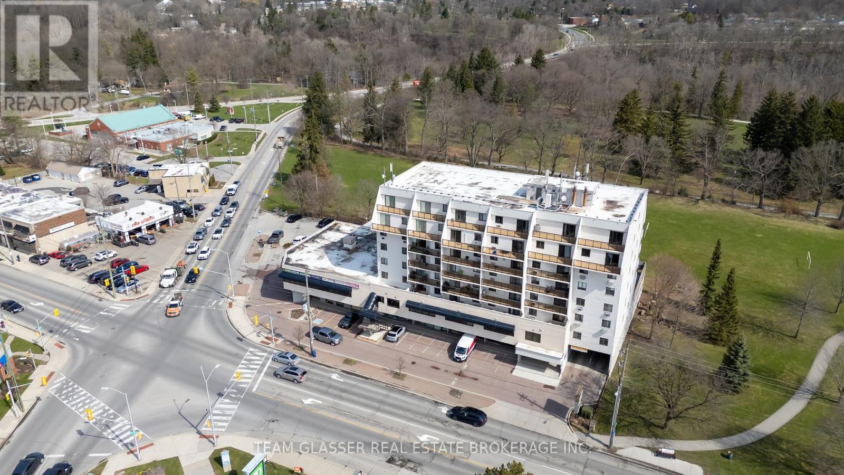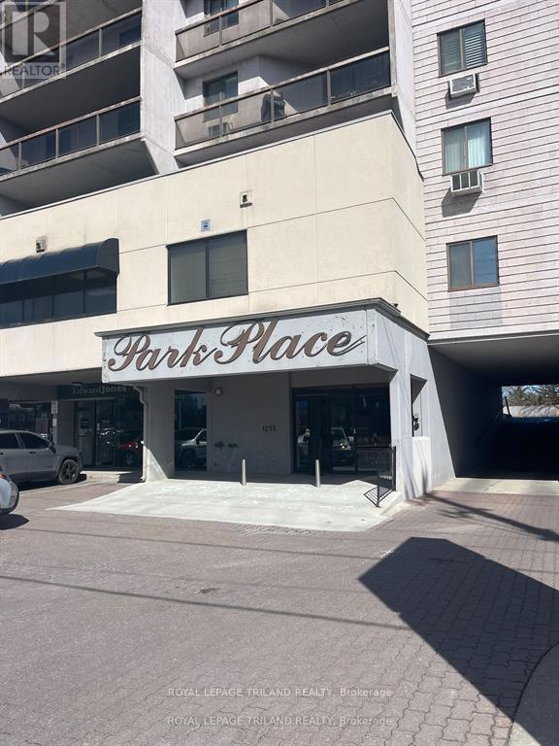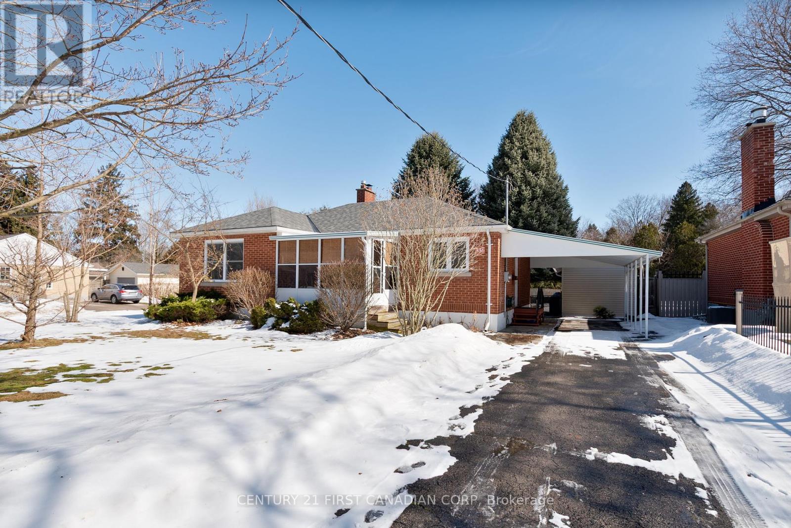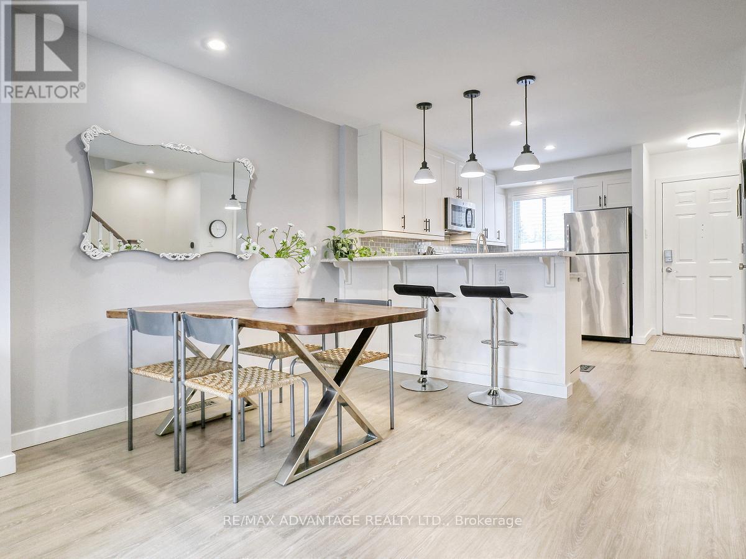


















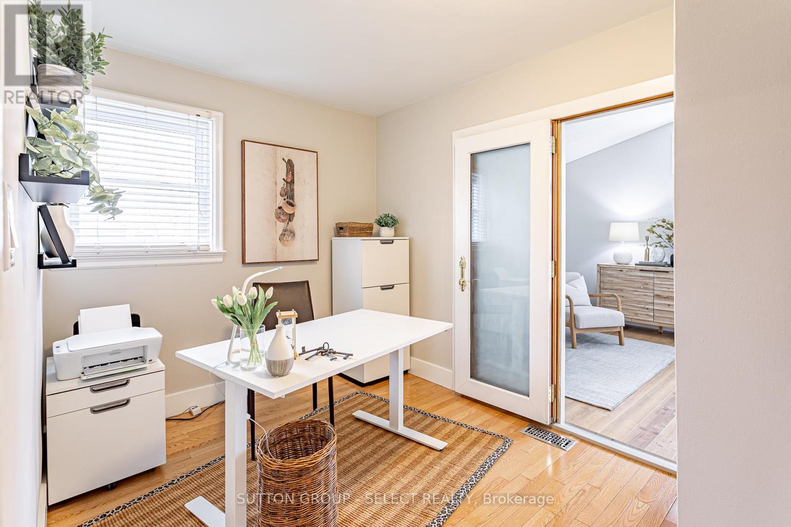



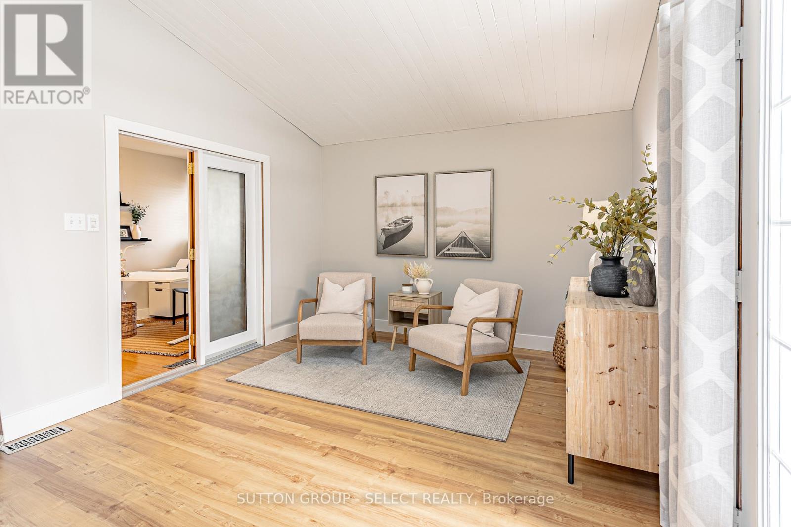



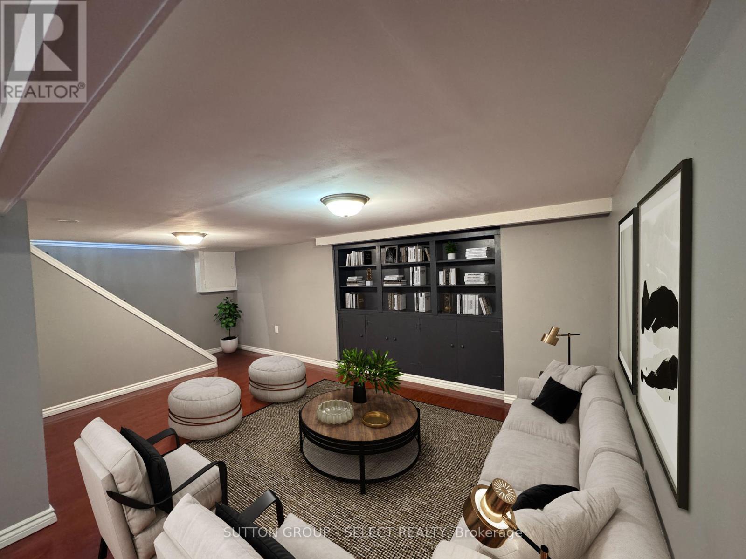
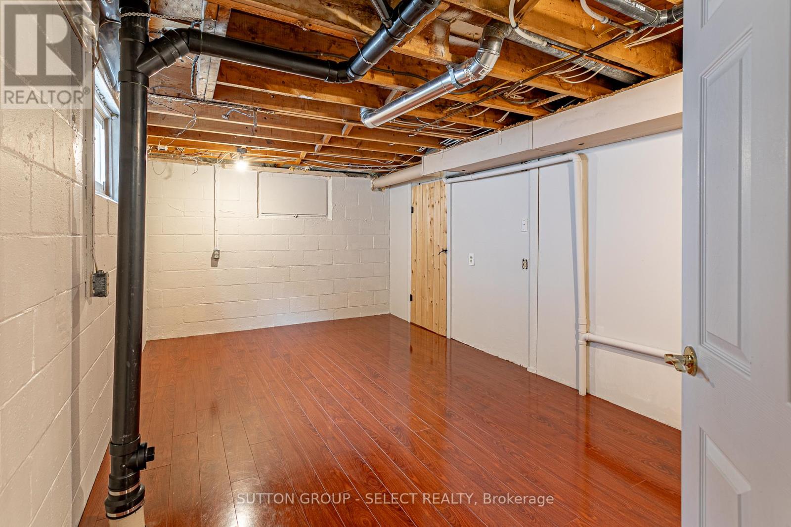






1286 Springbank Avenue.
London, ON
Property is SOLD
3 Bedrooms
1 + 1 Bathrooms
0 SQ/FT
1 Stories
Beautiful Byron bungalow! You'll immediately feel at home when you open the door of this updated gem located in a great neighbourhood! Don't let the 'cottage look' fool you, it's bigger than it looks! Uniquely set back from the street and the neighbouring properties allowing more natural light, garden views, and privacy. Enter to a bright, spacious living room with a large window and California Shutters with views into the cooks kitchen featuring Quartz counters, updated backsplash, and gas stove. The covered side porch off the kitchen with it's retractable screen door and privacy louvers is great for BBQ's and enjoying a bit of shade from the heat of the summer sun. The Dining Room with crown moulding is open to the kitchen for easy entertaining. One of the biggest transformations is the stunning bathroom remodel with walk in shower, contemporary fixtures, lighting, and glass shelves for storage. Want a king size bedroom? The Primary bedroom will wow you with its vaulted ceiling, walk out to back deck, and sitting area. The second bedroom on the main floor is a good size with a ton of storage! The bright office completes the main floor with room for all the essentials. More finished space is available downstairs with a large recreation room with built in book shelf storage. Just off the rec room is a bonus room that would make a great teen retreat, craft room, or workout room. Steps to the shops of Byron Village, Springbank Park, Library, Community Center, and a quick drive to Boler Mountain. It's all here! (id:57519)
Listing # : X11985738
City : London
Approximate Age : 51-99 years
Property Taxes : $3,776 for 2024
Property Type : Single Family
Style : Bungalow House
Title : Freehold
Basement : N/A (Partially finished)
Parking : No Garage
Lot Area : 41 x 135 FT
Heating/Cooling : Forced air Natural gas / Central air conditioning
Days on Market : 63 days
Sold Prices in the Last 6 Months
1286 Springbank Avenue. London, ON
Property is SOLD
Beautiful Byron bungalow! You'll immediately feel at home when you open the door of this updated gem located in a great neighbourhood! Don't let the 'cottage look' fool you, it's bigger than it looks! Uniquely set back from the street and the neighbouring properties allowing more natural light, garden views, and privacy. Enter to a bright, ...
Listed by Sutton Group - Select Realty
Sold Prices in the Last 6 Months
For Sale Nearby
1 Bedroom Properties 2 Bedroom Properties 3 Bedroom Properties 4+ Bedroom Properties Homes for sale in St. Thomas Homes for sale in Ilderton Homes for sale in Komoka Homes for sale in Lucan Homes for sale in Mt. Brydges Homes for sale in Belmont For sale under $300,000 For sale under $400,000 For sale under $500,000 For sale under $600,000 For sale under $700,000
