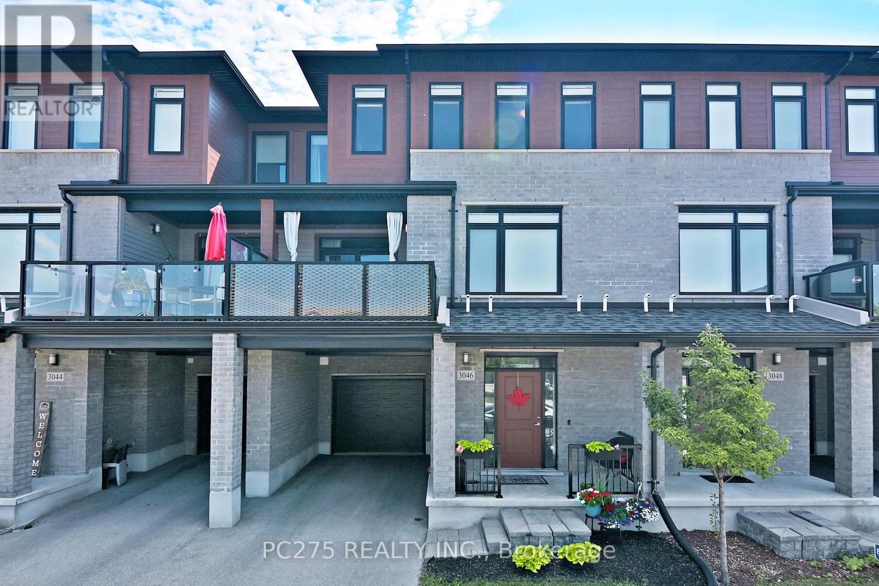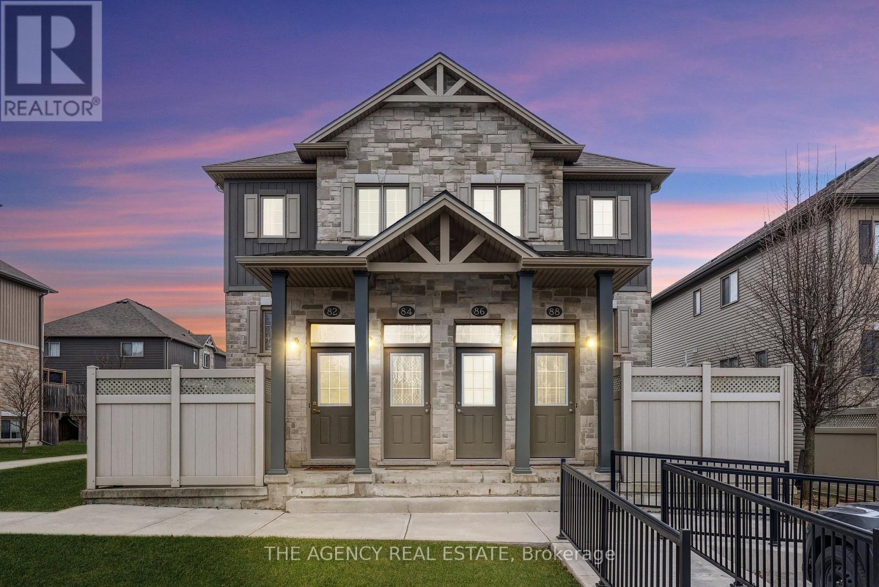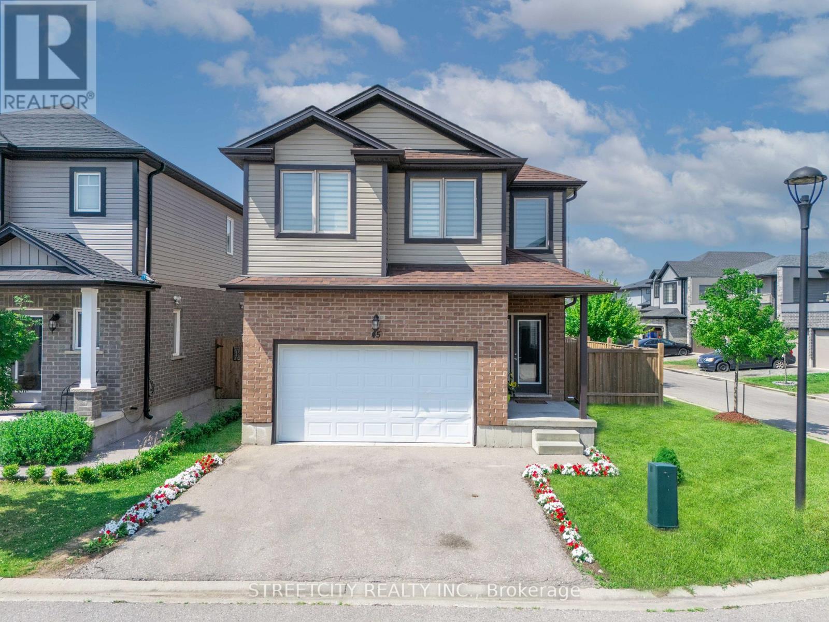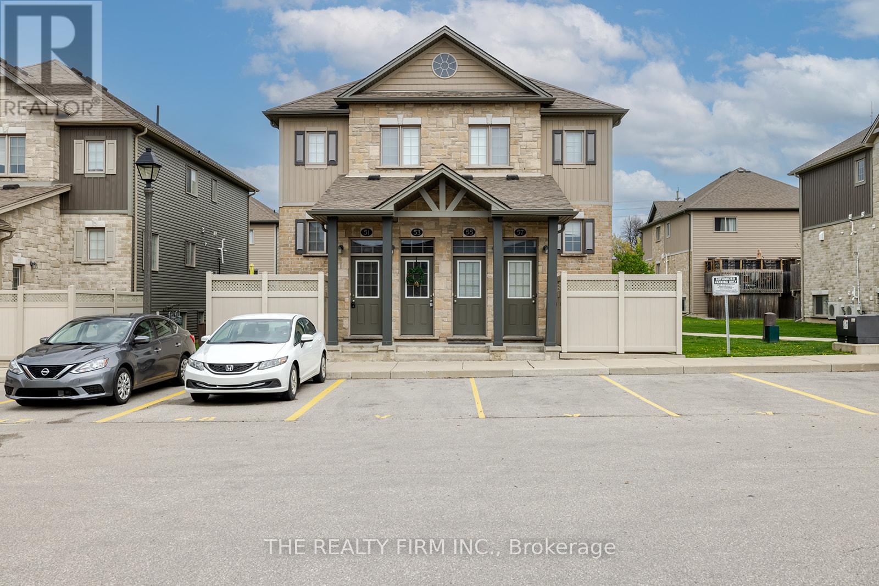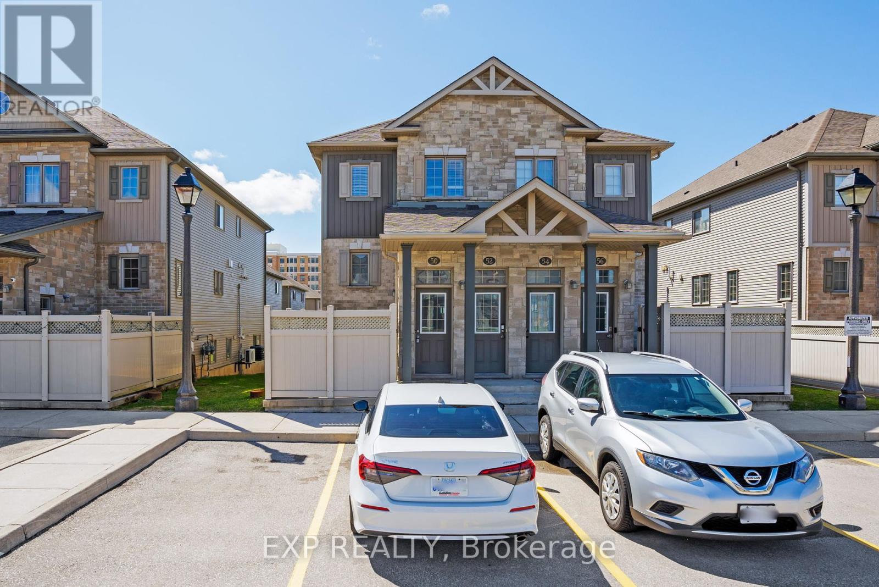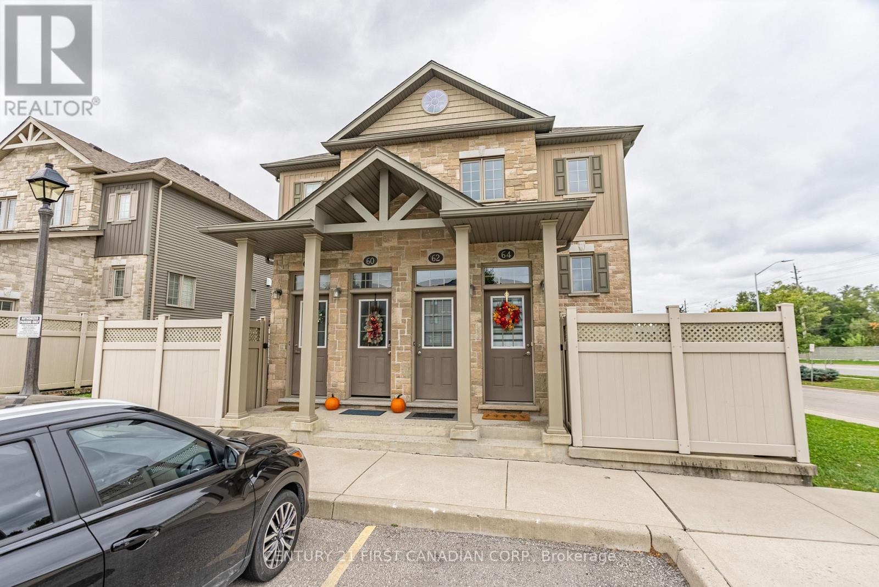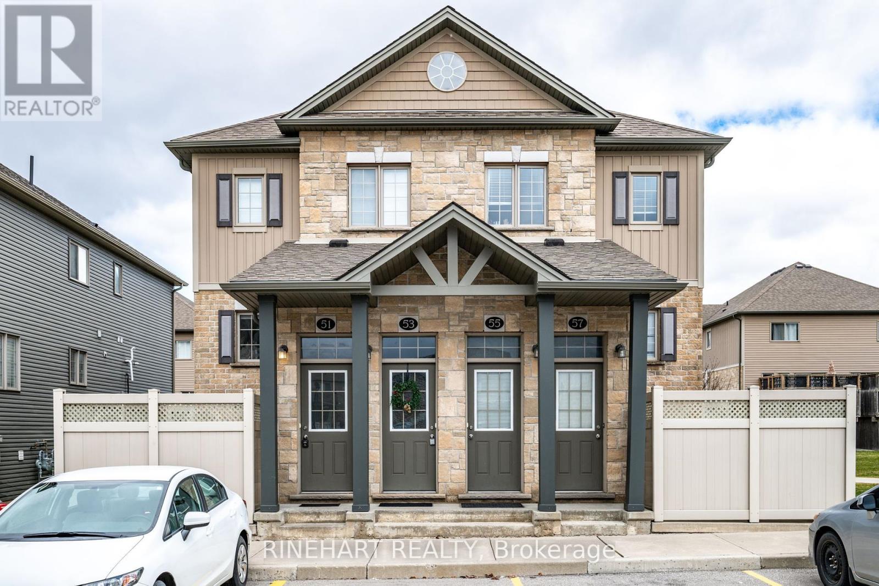

















126 - 3260 Singleton Avenue.
London, ON
$547,888
4 Bedrooms
2 + 1 Bathrooms
1800 SQ/FT
3 Stories
Welcome to this stunning executive 3+1 bedroom, 2.5 bathroom corner townhouse, nestled in a desirable and family-friendly community near Southdale and Wonderland. Spanning three beautifully designed levels, this condominium townhouse boasts an abundance of natural light thanks to its corner-unit orientation and large windows throughout. The main living floor features soaring 9-foot ceilings and modern laminate flooring that flows seamlessly across the space, creating an inviting and open atmosphere. The gourmet kitchen is a true chefs delight, complete with sleek quartz countertops, a stylish tiled backsplash, stainless steel appliances, and ample cabinetry perfect for both everyday cooking and entertaining. Upstairs, the spacious bedrooms offer comfort and privacy, including a versatile den or fourth bedroom ideal for a home office or guest room. The primary suite features a private en-suite, while the living-level laundry with an en-suite washer and dryer adds everyday convenience. Two dedicated parking spaces are included for your comfort and ease. This meticulously maintained home is part of a well-managed condominium community, offering a low-maintenance lifestyle without compromising on space or style. Ideally located close to major highways, reputable schools, shopping plazas, restaurants, parks, and recreation centers, this home provides the perfect balance of accessibility and tranquility. Whether you're a growing family, a professional couple, or an investor looking for a prime opportunity, this property checks all the boxes. Dont miss your chance to own a beautiful home in one of the most convenient and vibrant areas of the city. Move-in ready and waiting for you to make it your own, this townhouse offers executive living at its finest. (id:57519)
Listing # : X12278783
City : London
Property Taxes : $3,185 for 2025
Property Type : Single Family
Title : Condominium/Strata
Heating/Cooling : Forced air Natural gas / Central air conditioning
Condo fee : $130.00 Monthly
Days on Market : 17 days
126 - 3260 Singleton Avenue. London, ON
$547,888
photo_library More Photos
Welcome to this stunning executive 3+1 bedroom, 2.5 bathroom corner townhouse, nestled in a desirable and family-friendly community near Southdale and Wonderland. Spanning three beautifully designed levels, this condominium townhouse boasts an abundance of natural light thanks to its corner-unit orientation and large windows throughout. The main ...
Listed by Royal Lepage Real Estate Services Ltd.
For Sale Nearby
1 Bedroom Properties 2 Bedroom Properties 3 Bedroom Properties 4+ Bedroom Properties Homes for sale in St. Thomas Homes for sale in Ilderton Homes for sale in Komoka Homes for sale in Lucan Homes for sale in Mt. Brydges Homes for sale in Belmont For sale under $300,000 For sale under $400,000 For sale under $500,000 For sale under $600,000 For sale under $700,000
