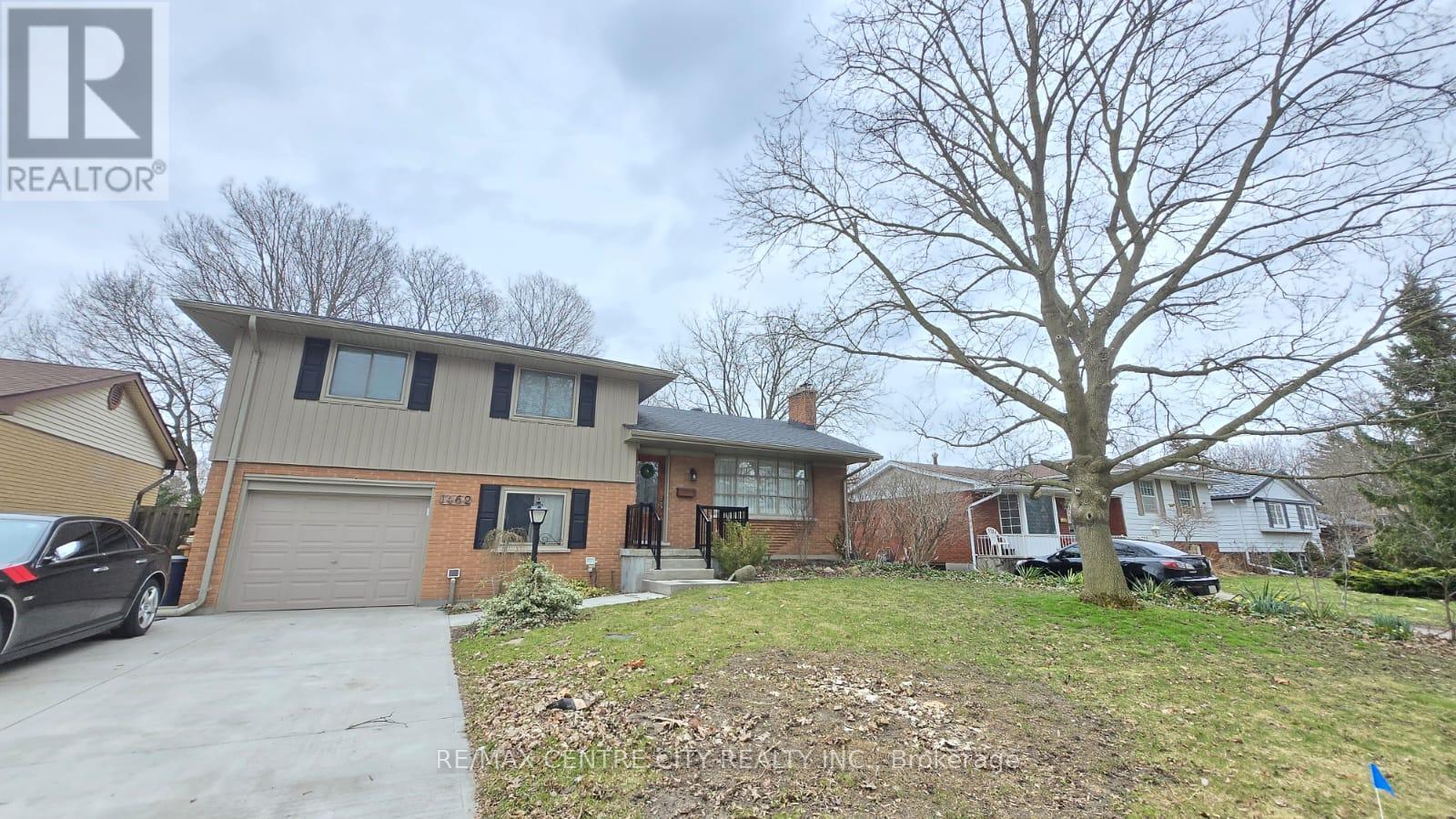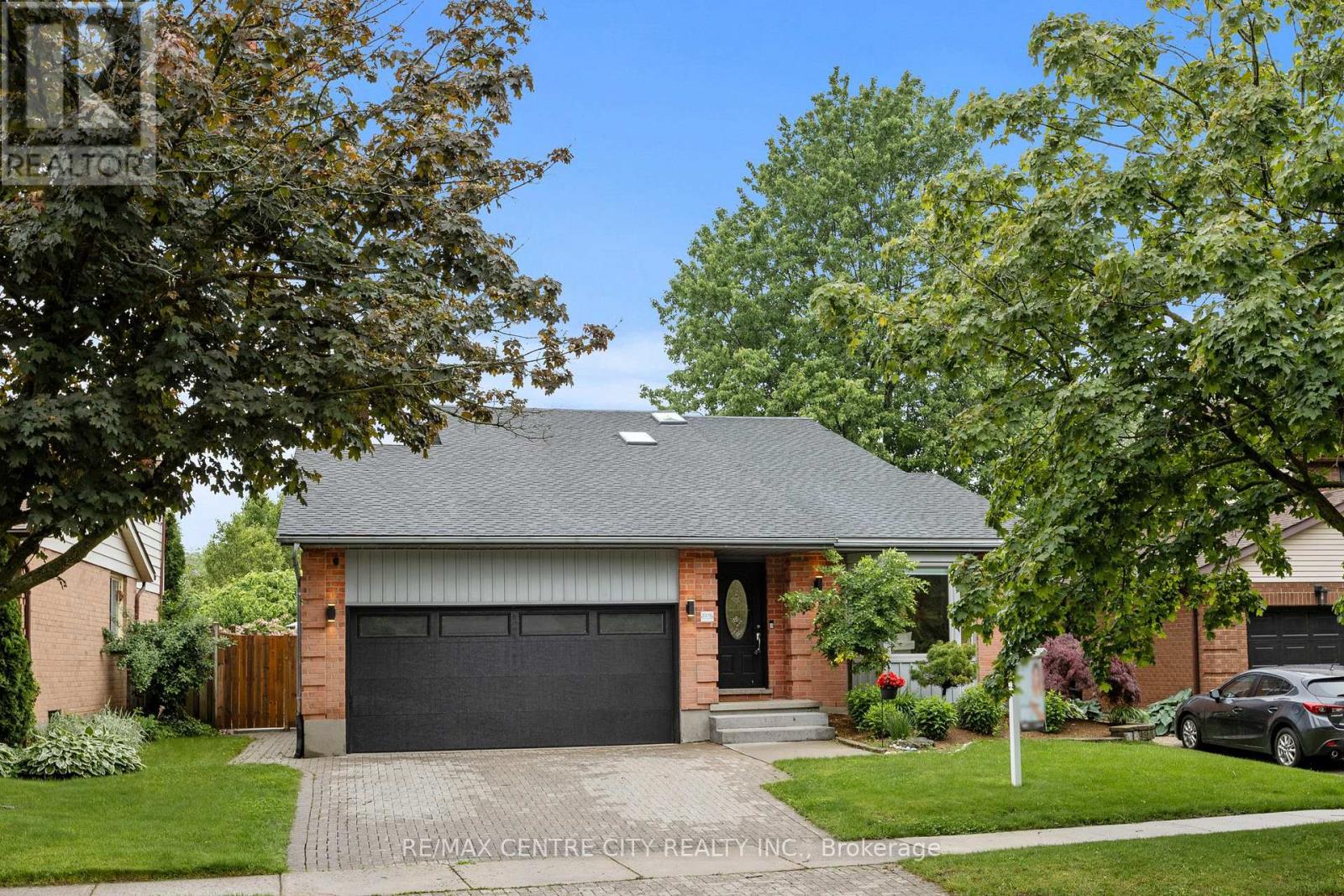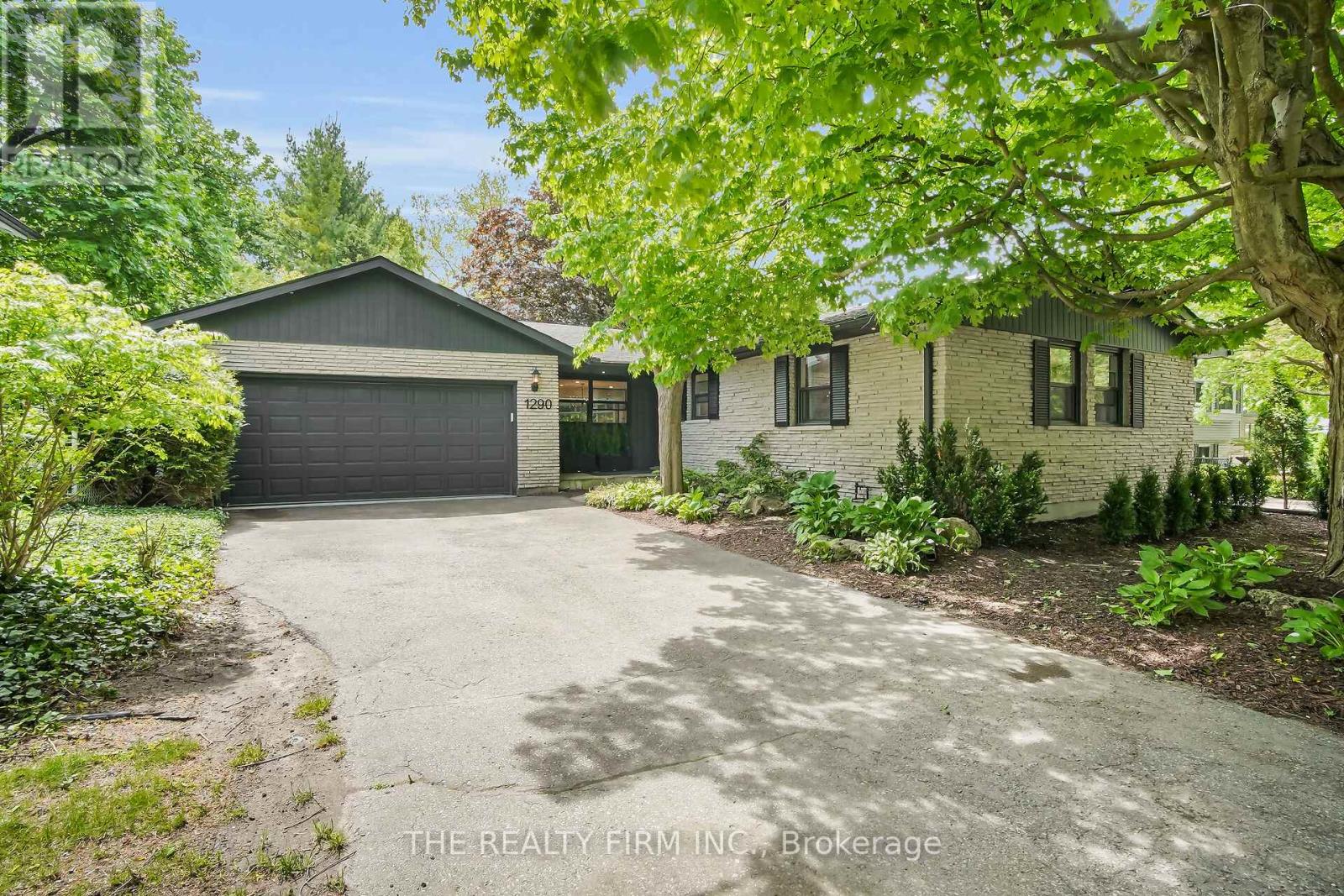








































1237 Glenora Drive.
London, ON
$774,900
3 Bedrooms
2 + 1 Bathrooms
1100 SQ/FT
Stories
Tucked into one of North Londons most desirable neighbourhoods, this extensively renovated home offers the perfect balance of modern comfort and family functionality- backing directly onto the field of Lucas Secondary School with convenient path access just steps away. Inside, a wide open-concept fully renovated main floor (2021) welcomes you with luxury vinyl plank flooring, a stunning kitchen featuring quartz countertops, extended wall-to-wall cabinetry, Updated kitchen appliances (2022- 2024) and a central island overlooking the bright, spacious living room- ideal for entertaining and everyday life and a convenient renovated 2pc bathroom (2021). The upper level features oversized bedrooms and a beautifully renovated 5-piece bath with dual sinks (2019), perfect for busy mornings. The finished third level offers even more versatility with a large family room, a full 3-piece bath with tiled shower (2025), and an additional generous bedroom, while the basement provides a even more finished rec space alongside ample storage. The triple-wide concrete driveway is a rare bonus, offering plenty of room for guests or a growing family. Step outside to your private backyard retreat- fully fenced with mature shrubs for exceptional privacy, featuring a sparkling in-ground pool, a recently extended deck (2019 & 2025), new pool liner (2022), pool lines (2025), chlorinator (2025), and updated mechanicals throughout, including furnace (2019), AC (2022), and pool heater (2017). Every detail has been thoughtfully updated to offer turnkey living in an unbeatable location! (id:57519)
Listing # : X12291014
City : London
Property Taxes : $4,829 for 2024
Property Type : Single Family
Title : Freehold
Basement : Full (Finished)
Lot Area : 54.1 x 108.3 FT
Heating/Cooling : Forced air Natural gas / Central air conditioning
Days on Market : 0 days
1237 Glenora Drive. London, ON
$774,900
photo_library More Photos
Tucked into one of North Londons most desirable neighbourhoods, this extensively renovated home offers the perfect balance of modern comfort and family functionality- backing directly onto the field of Lucas Secondary School with convenient path access just steps away. Inside, a wide open-concept fully renovated main floor (2021) welcomes you with ...
Listed by Maverick Real Estate Inc.
For Sale Nearby
1 Bedroom Properties 2 Bedroom Properties 3 Bedroom Properties 4+ Bedroom Properties Homes for sale in St. Thomas Homes for sale in Ilderton Homes for sale in Komoka Homes for sale in Lucan Homes for sale in Mt. Brydges Homes for sale in Belmont For sale under $300,000 For sale under $400,000 For sale under $500,000 For sale under $600,000 For sale under $700,000









