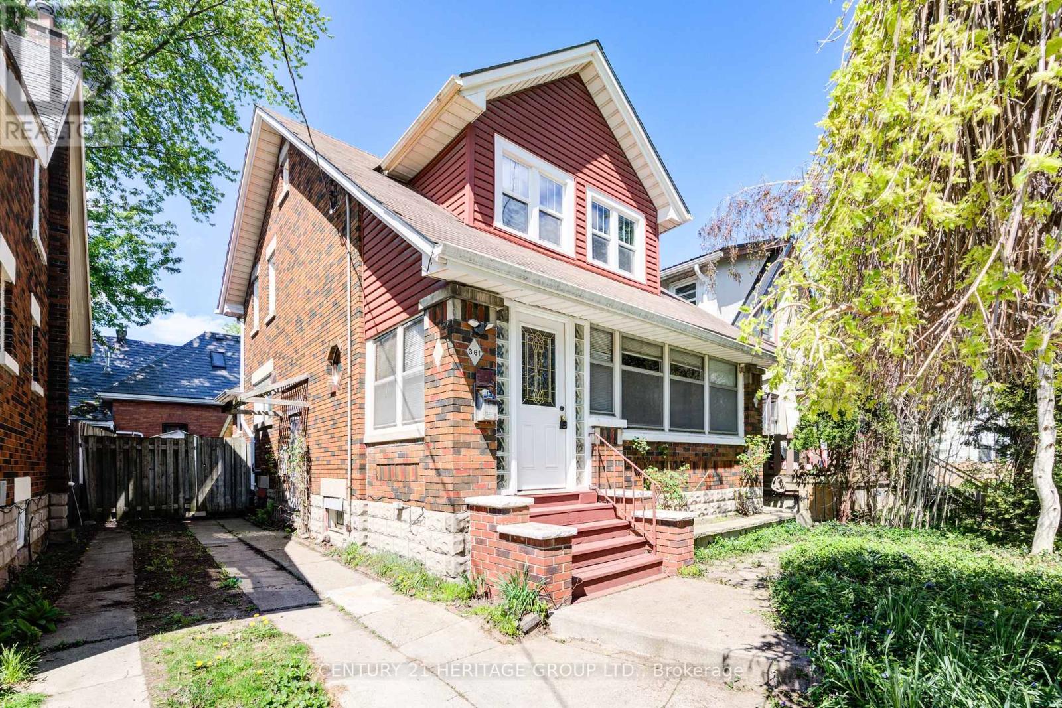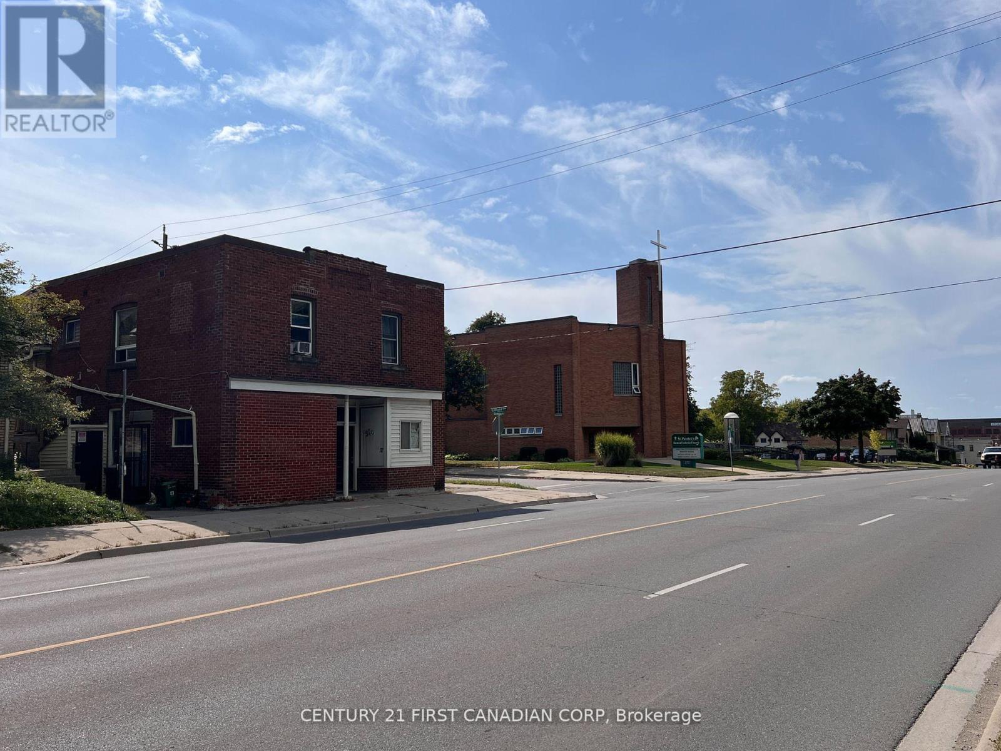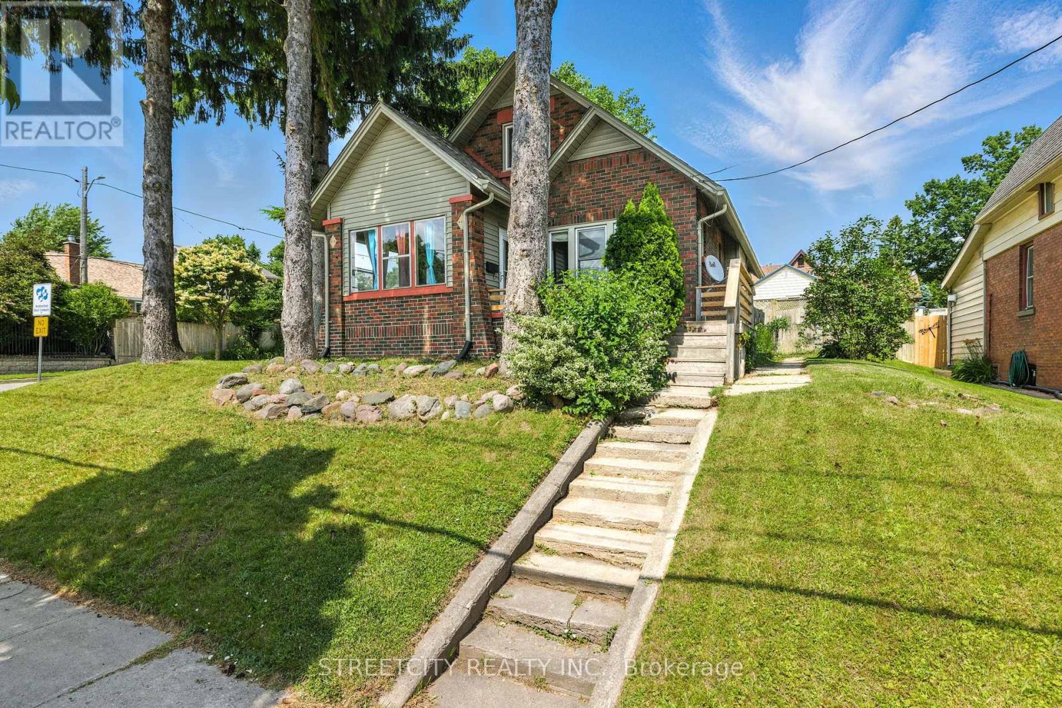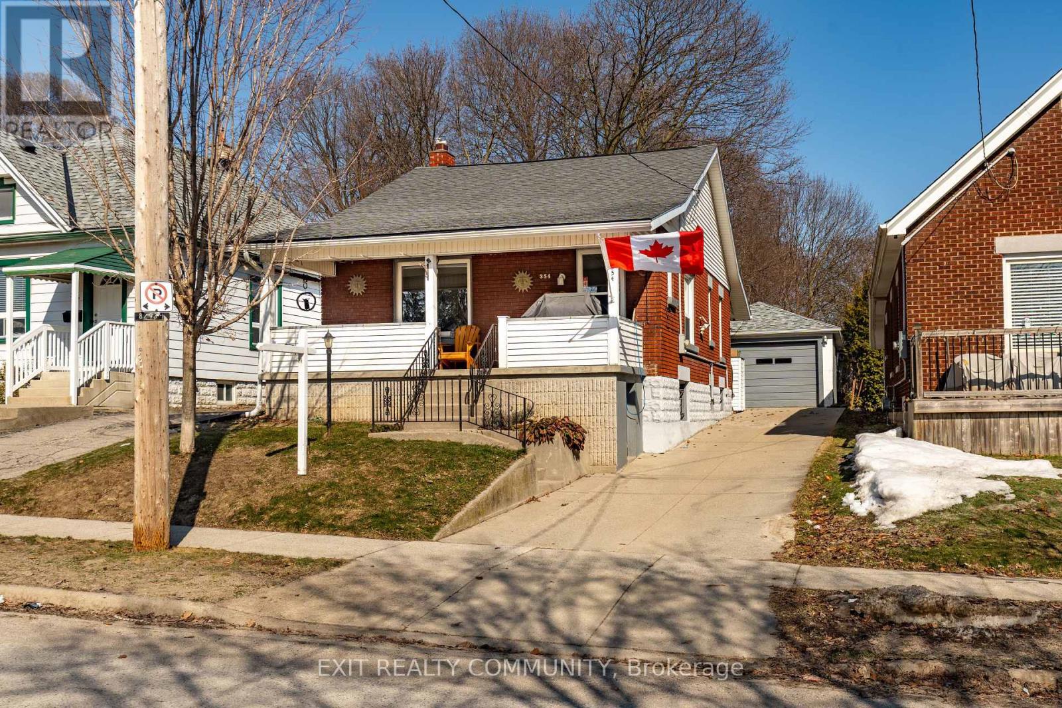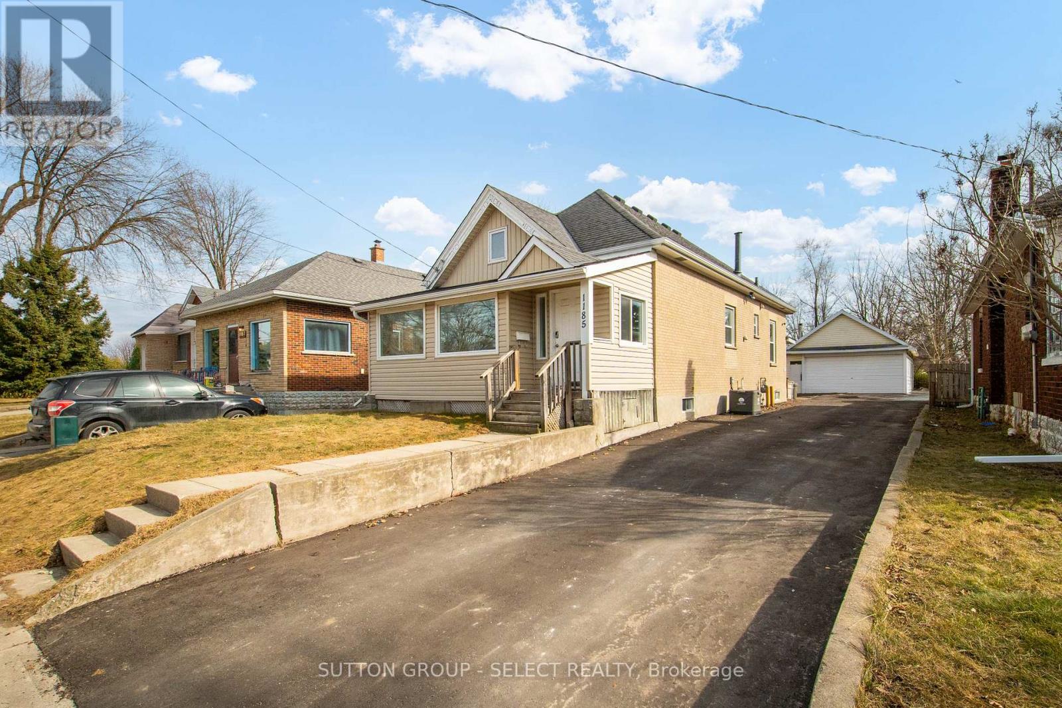


















































1235 King Street.
London, ON
$599,900
5 Bedrooms
2 + 1 Bathrooms
2000 SQ/FT
2 Stories
Welcome to 1235 King St. This expansive 2096 sqft 2-storey all-brick home is full of class, charm and character. Enjoy the impressive curb appeal with a stunning facade, a double concrete driveway and a large front porch, perfect for morning coffee or tea. Inside, the main level features a gorgeous front living room with hardwood floors, a cozy wood-burning fireplace, beautiful stained-glass, built-ins, topped off with an abundance of natural light filling the room. The formal dining room is ideal for entertaining, complemented by a secondary sitting area, ideal as a home office, art studio, or reading retreat. The massive galley-style kitchen offers ample wooden cabinetry, generous counter space, and a bright breakfast nook with a bay window overlooking the backyard. Upstairs, you'll find four spacious bedrooms, including a generous primary suite with dual closets and a recently renovated 4-piece bathroom. The fully finished basement offers excellent potential with a secondary unit featuring a full kitchen, inviting living area, a large bedroom with a 3-piece ensuite, shared laundry, and PRIVATE SIDE ENTRANCE. Updates: entire home has been freshly painted, new LVP flooring & carpeting in lower level, most lighting, most windows. Outside, the 167-ft deep lot includes a detached garage currently being utilized as a workshop, brand new raised garden beds and plenty of space to enjoy all 4 seasons. Nestled on a quiet street, this home is conveniently located near Fanshawe College, airport, hospitals, shopping, dining, public transit, the 401, downtown, Western Fair District and Sports Complex, Kelloggs, and more! (id:57519)
Listing # : X12245123
City : London
Property Type : Single Family
Title : Freehold
Basement : N/A (Finished)
Lot Area : 35 x 167.8 FT | under 1/2 acre
Heating/Cooling : Forced air Natural gas / Central air conditioning
Days on Market : 9 days
1235 King Street. London, ON
$599,900
photo_library More Photos
Welcome to 1235 King St. This expansive 2096 sqft 2-storey all-brick home is full of class, charm and character. Enjoy the impressive curb appeal with a stunning facade, a double concrete driveway and a large front porch, perfect for morning coffee or tea. Inside, the main level features a gorgeous front living room with hardwood floors, a cozy ...
Listed by
For Sale Nearby
1 Bedroom Properties 2 Bedroom Properties 3 Bedroom Properties 4+ Bedroom Properties Homes for sale in St. Thomas Homes for sale in Ilderton Homes for sale in Komoka Homes for sale in Lucan Homes for sale in Mt. Brydges Homes for sale in Belmont For sale under $300,000 For sale under $400,000 For sale under $500,000 For sale under $600,000 For sale under $700,000
