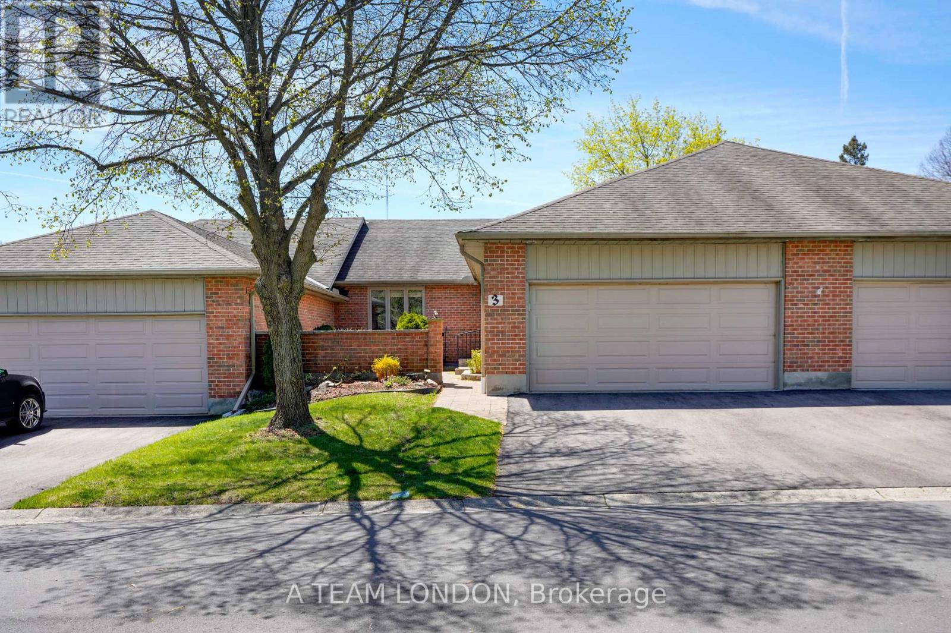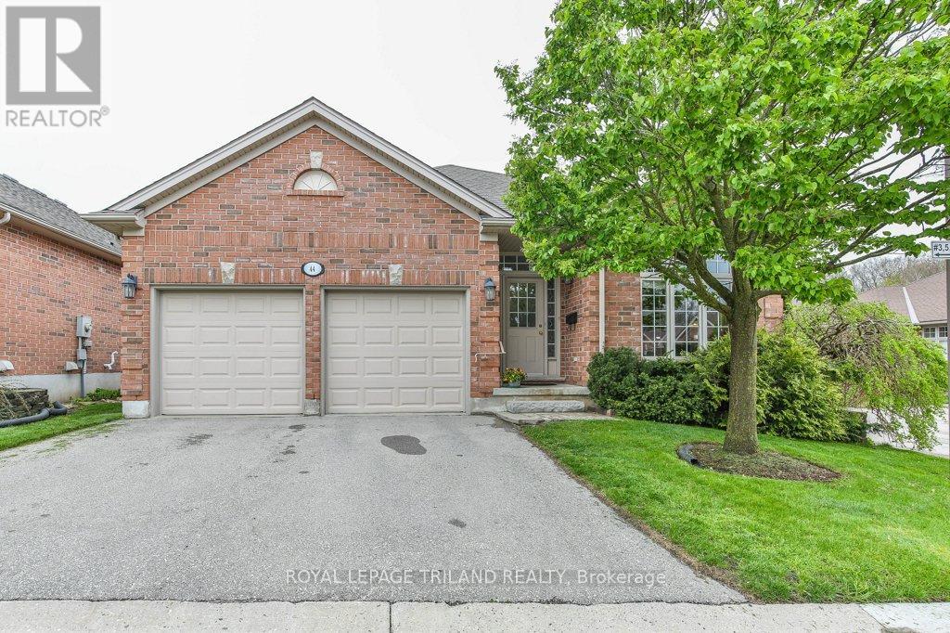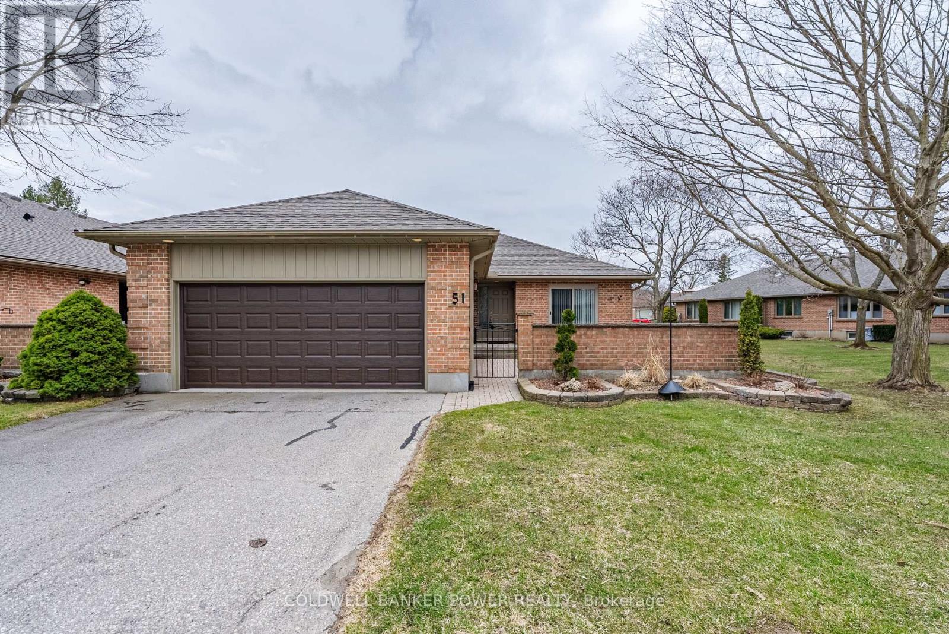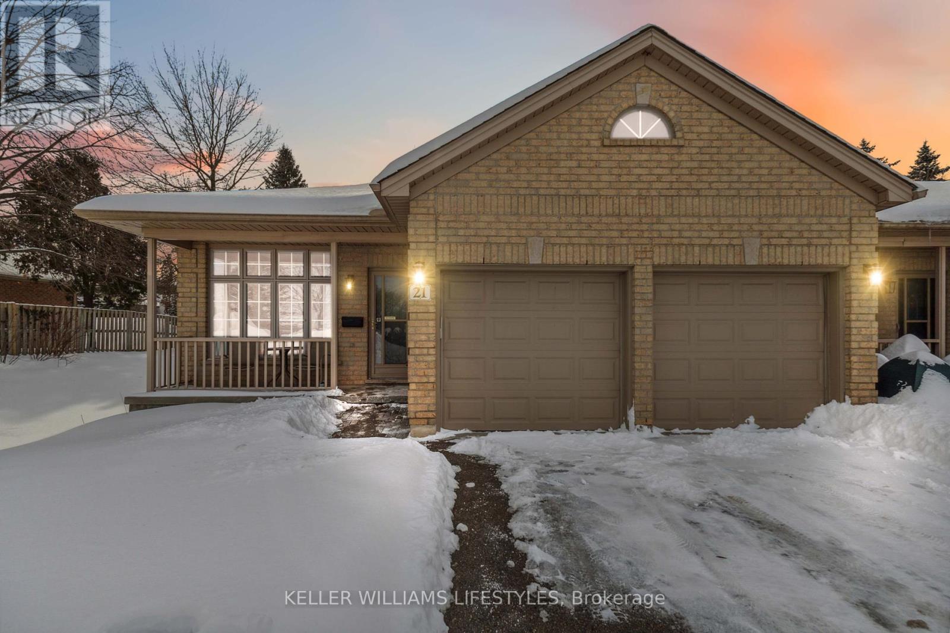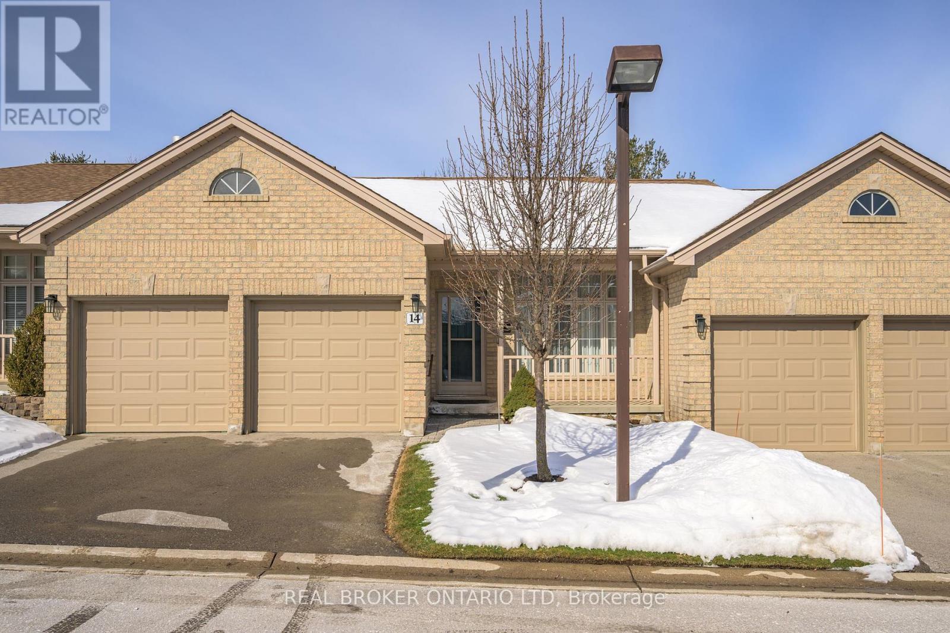









































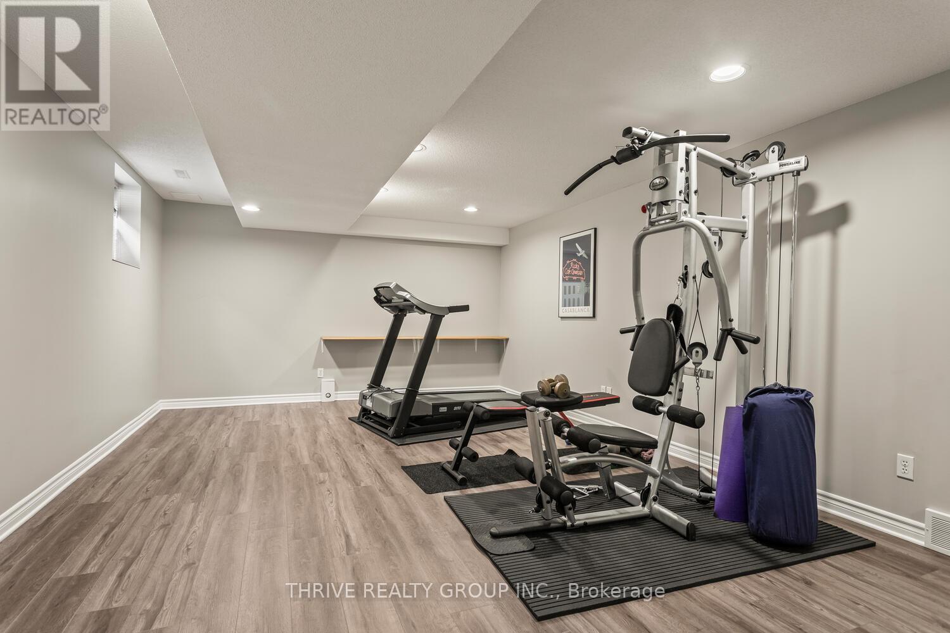






12 - 6 Cadeau Terrace.
London, ON
$799,000
2 Bedrooms
2 + 1 Bathrooms
1200 SQ/FT
Stories
The One Youve Been Waiting For! Welcome to this stunning detached condo nestled in a highly sought-after enclave in beautiful Byron. Just minutes from the charming Byron Village and the vibrant West5 community, this home offers the perfect balance of tranquility and convenience. From the moment you step inside, you'll be captivated by bright space and High ceilings, and a thoughtfully designed open-concept layout. This Stunning Condo has had over $200,000 of renovations since 2020. The heart of the home features a luxuriously renovated kitchen with high end Appliances and Large Patio Sliding Door that leads an oversized deck with Gas BBQ, perfect for relaxing or entertaining in style. The Primary Bedroom offers custom built in Closets and a gorgeous renovated primary ensuite. The Lower Level Family room is fill with Warmth with its Cozy Stone Gas Fireplace and Muskoka inspired Pine Walls. The Lower Basement is the perfect Flex space offering room for Home Office, Gym area and ample Storage Space. Pride of ownership is evident throughout this meticulously maintained home. Additional upgrades include a high-efficiency heat pump system (furnace & A/C) with Ecobee smart thermostats for optimal comfort and energy savings. With flexible possession options available, this is truly a must-see property. Status Certificate available upon request. Note -The Professional Renovations and designs done by William Standen Design Firm. (id:57519)
Listing # : X12138092
City : London
Approximate Age : 16-30 years
Property Taxes : $5,000 for 2025
Property Type : Single Family
Title : Condominium/Strata
Basement : Full (Finished)
Heating/Cooling : Forced air Natural gas / Central air conditioning
Condo fee : $697.44 Monthly
Condo fee includes : Common Area Maintenance
Days on Market : 3 days
12 - 6 Cadeau Terrace. London, ON
$799,000
photo_library More Photos
The One Youve Been Waiting For! Welcome to this stunning detached condo nestled in a highly sought-after enclave in beautiful Byron. Just minutes from the charming Byron Village and the vibrant West5 community, this home offers the perfect balance of tranquility and convenience. From the moment you step inside, you'll be captivated by bright ...
Listed by Thrive Realty Group Inc.
For Sale Nearby
1 Bedroom Properties 2 Bedroom Properties 3 Bedroom Properties 4+ Bedroom Properties Homes for sale in St. Thomas Homes for sale in Ilderton Homes for sale in Komoka Homes for sale in Lucan Homes for sale in Mt. Brydges Homes for sale in Belmont For sale under $300,000 For sale under $400,000 For sale under $500,000 For sale under $600,000 For sale under $700,000
