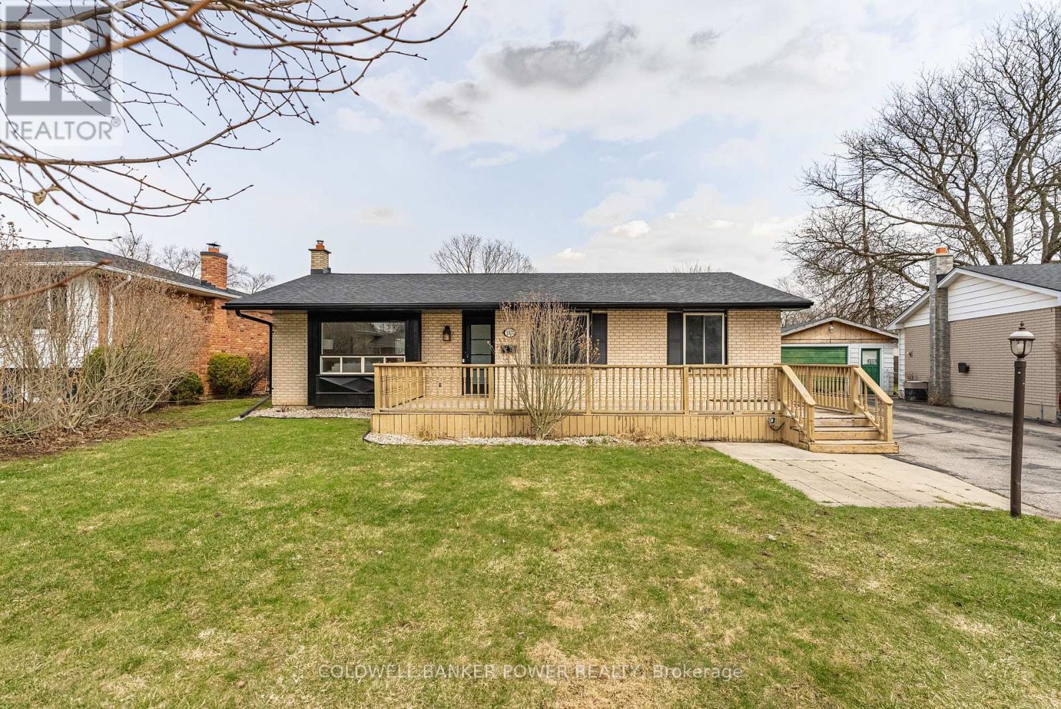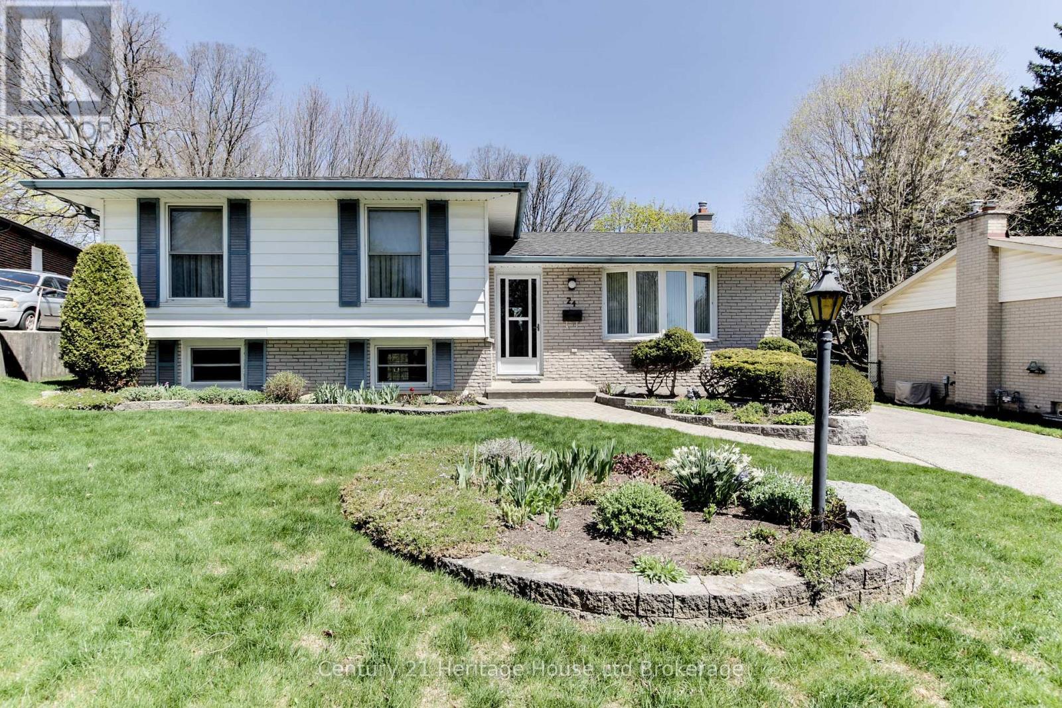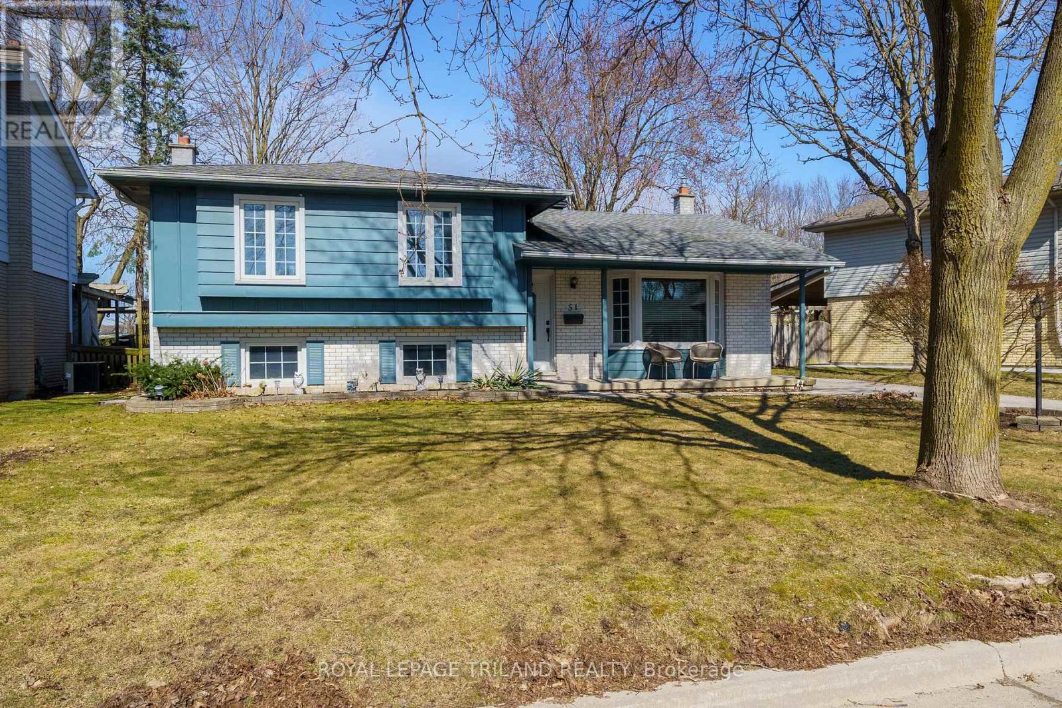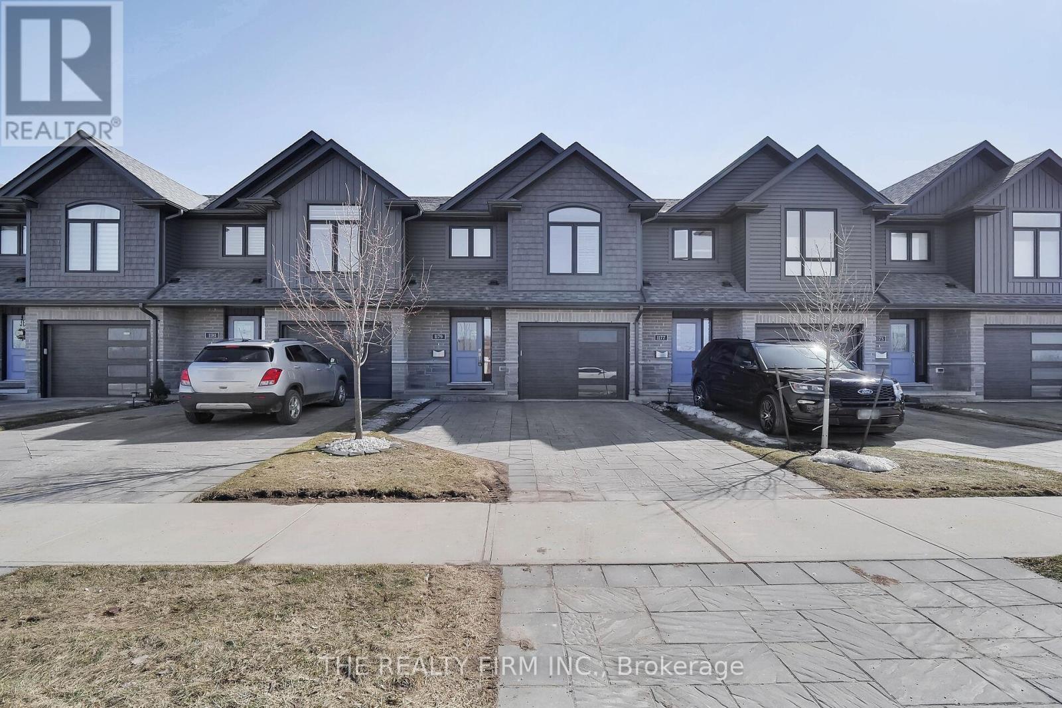




































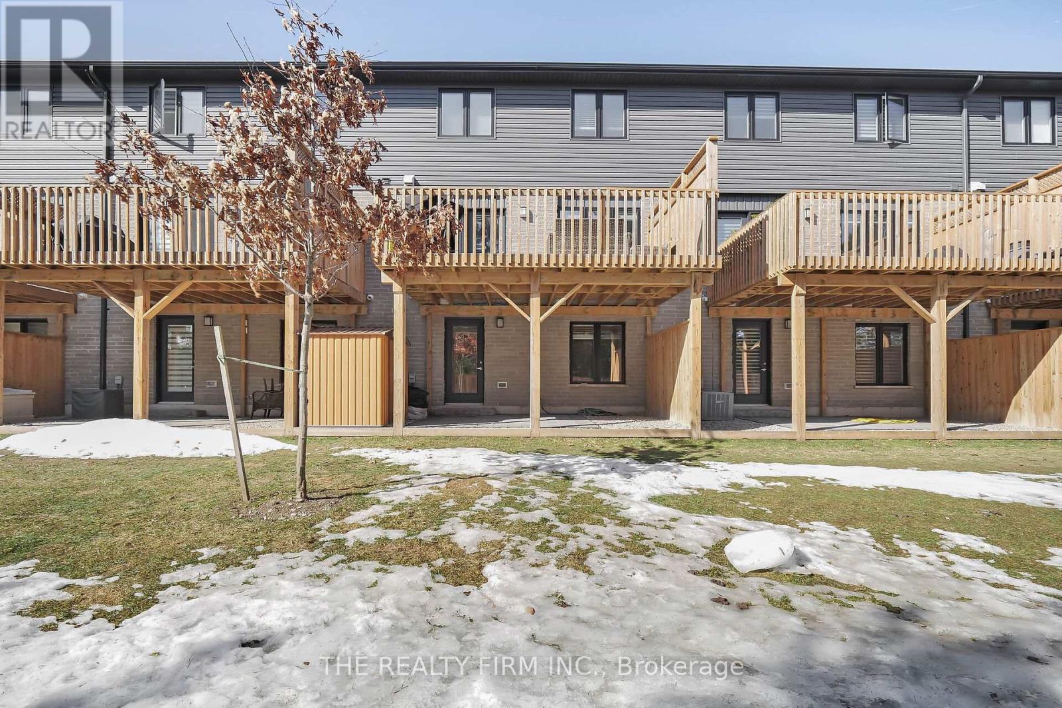

1179 Blackwell Boulevard.
London, ON
Property is SOLD
3 Bedrooms
2 + 1 Bathrooms
1599 SQ/FT
2 Stories
Welcome to The Nest-a sought-after community in North East London by Rembrandt Homes! This stylish 3-bedroom, 2.5-bath townhouse condo offers 1,782 sq. ft. of beautifully finished living space, including a walkout lower-level family room. This thoughtfully designed New Western Dam floor plan features modern upgrades throughout, from sleek quartz counter-tops in the kitchen and bathrooms to upgraded flooring and elegant ceramic tile. Enjoy the sun-filled, South-facing deck, which is perfect for morning coffee or evening relaxation. The spacious primary suite boasts a walk-in closet and a spa-like 5-piece en-suite with a freestanding soaker tub, double vanity, and glass-enclosed tile shower. The upper-level laundry is conveniently equipped with custom cabinetry and a folding counter. Parking is no issue with a private driveway for three vehicles plus an attached single garage with inside entry. Just steps away, Blackwell Park and the scenic Stoney Creek Valley walking trails offer a natural retreat. Plus, you're just minutes from Masonville Mall, UWO, University Hospital, London International Airport, and top-rated schools. Pets are allowed. (id:57519)
Listing # : X12016642
City : London
Approximate Age : 0-5 years
Property Taxes : $3,838 for 2024
Property Type : Single Family
Title : Condominium/Strata
Basement : Full (Finished)
Heating/Cooling : Forced air Natural gas / Central air conditioning
Condo fee : $352.24 Monthly
Condo fee includes : Insurance, Common Area Maintenance
Days on Market : 93 days
1179 Blackwell Boulevard. London, ON
Property is SOLD
Welcome to The Nest-a sought-after community in North East London by Rembrandt Homes! This stylish 3-bedroom, 2.5-bath townhouse condo offers 1,782 sq. ft. of beautifully finished living space, including a walkout lower-level family room. This thoughtfully designed New Western Dam floor plan features modern upgrades throughout, from sleek quartz ...
Listed by The Realty Firm Inc.
For Sale Nearby
1 Bedroom Properties 2 Bedroom Properties 3 Bedroom Properties 4+ Bedroom Properties Homes for sale in St. Thomas Homes for sale in Ilderton Homes for sale in Komoka Homes for sale in Lucan Homes for sale in Mt. Brydges Homes for sale in Belmont For sale under $300,000 For sale under $400,000 For sale under $500,000 For sale under $600,000 For sale under $700,000
