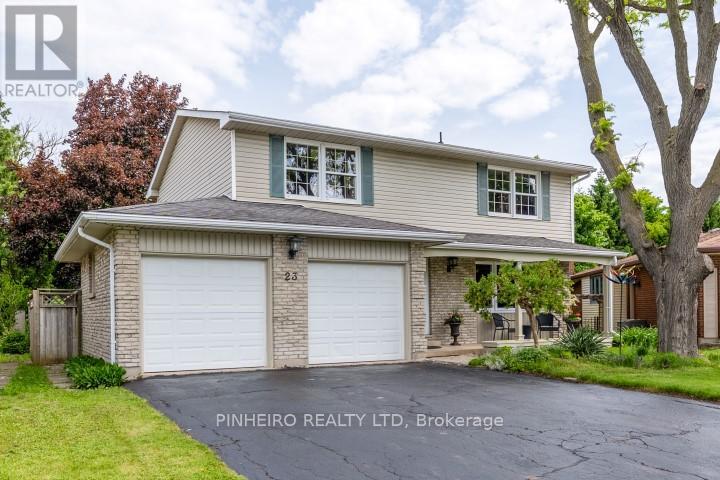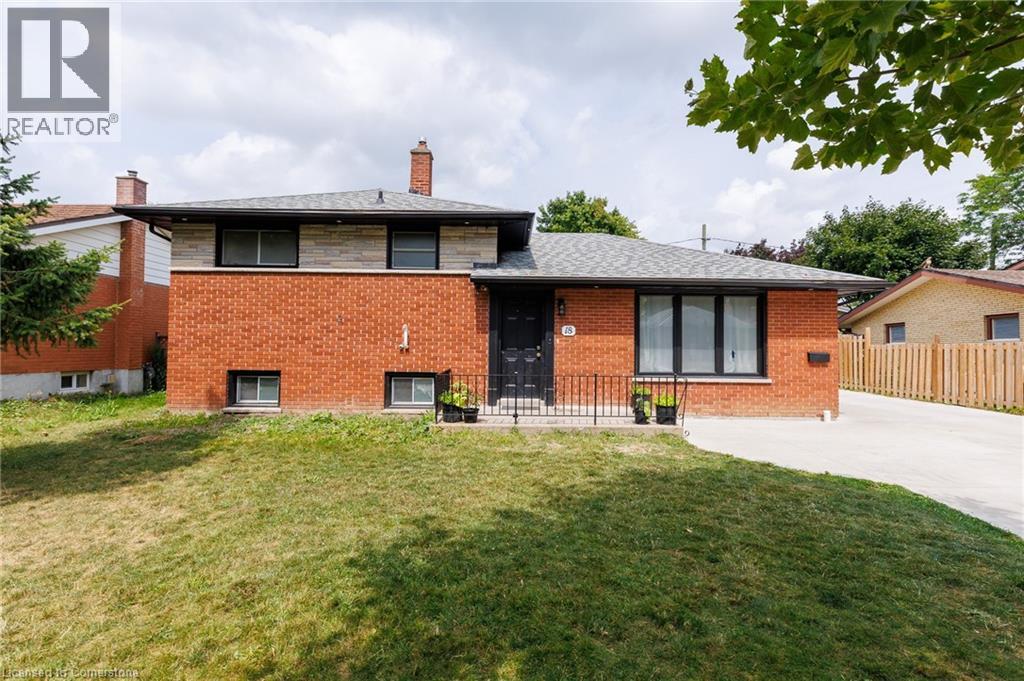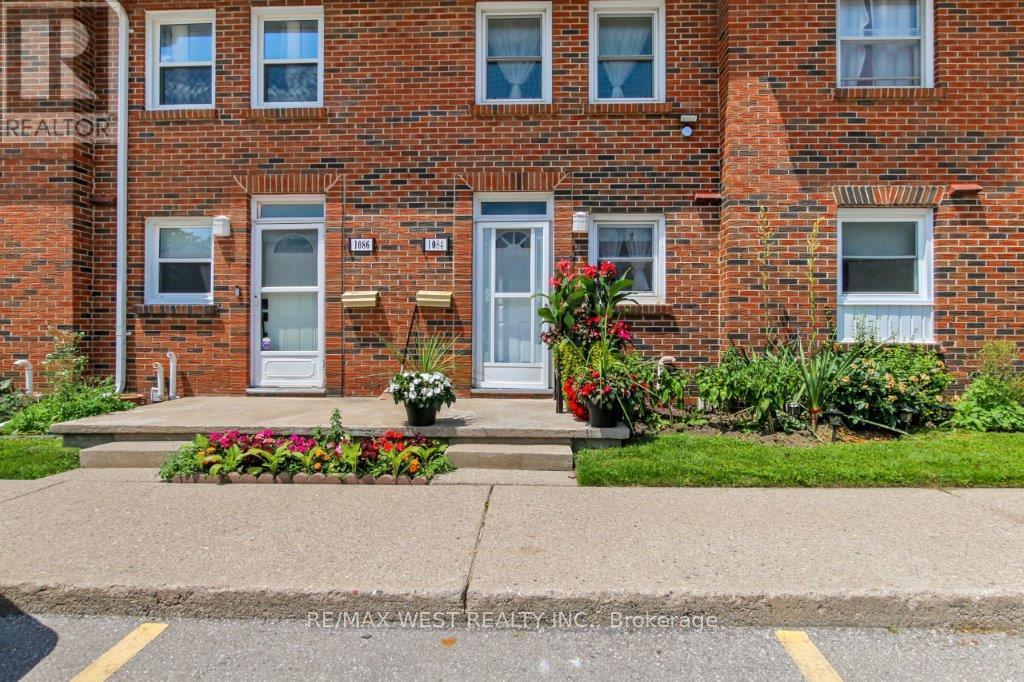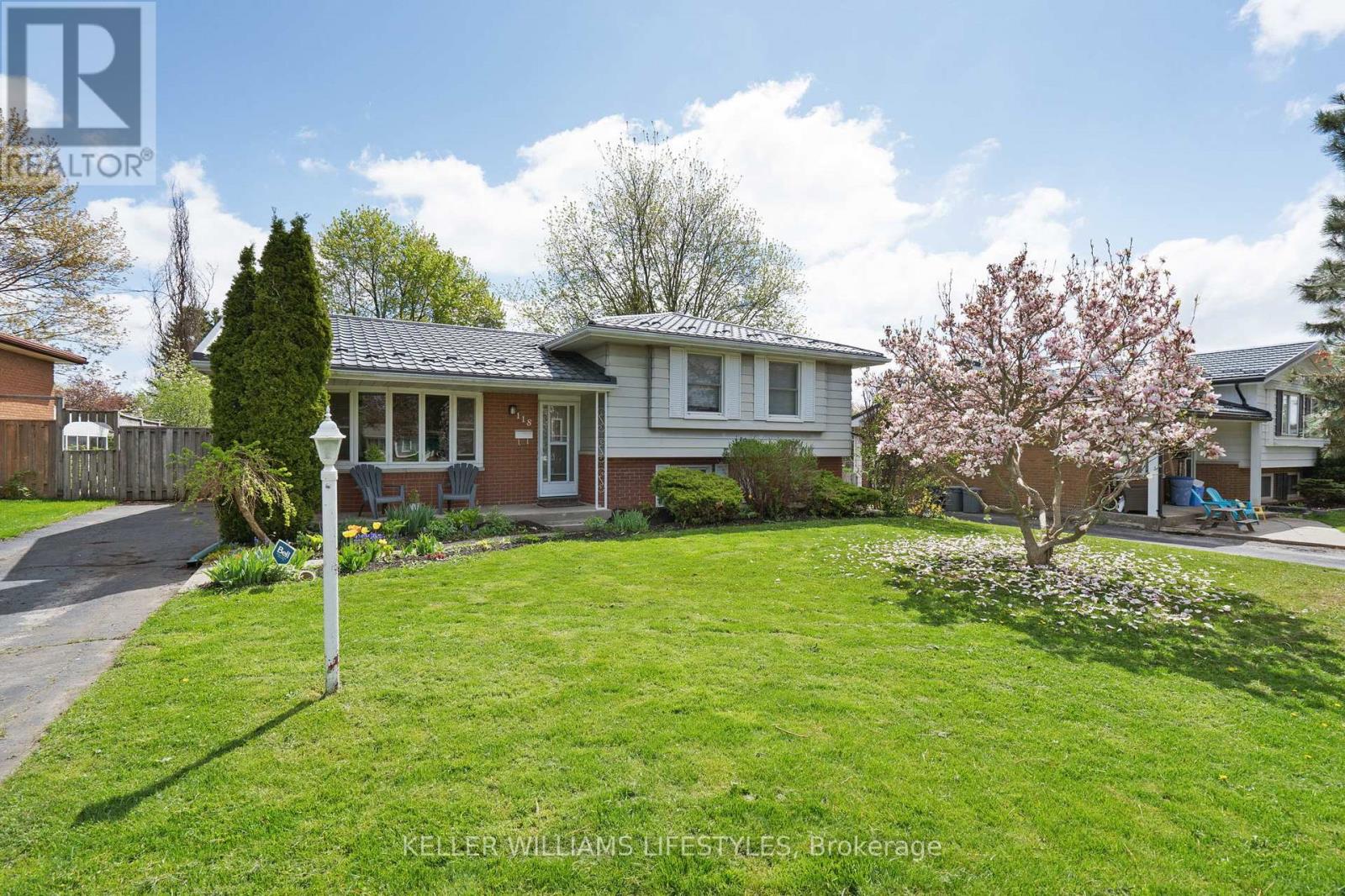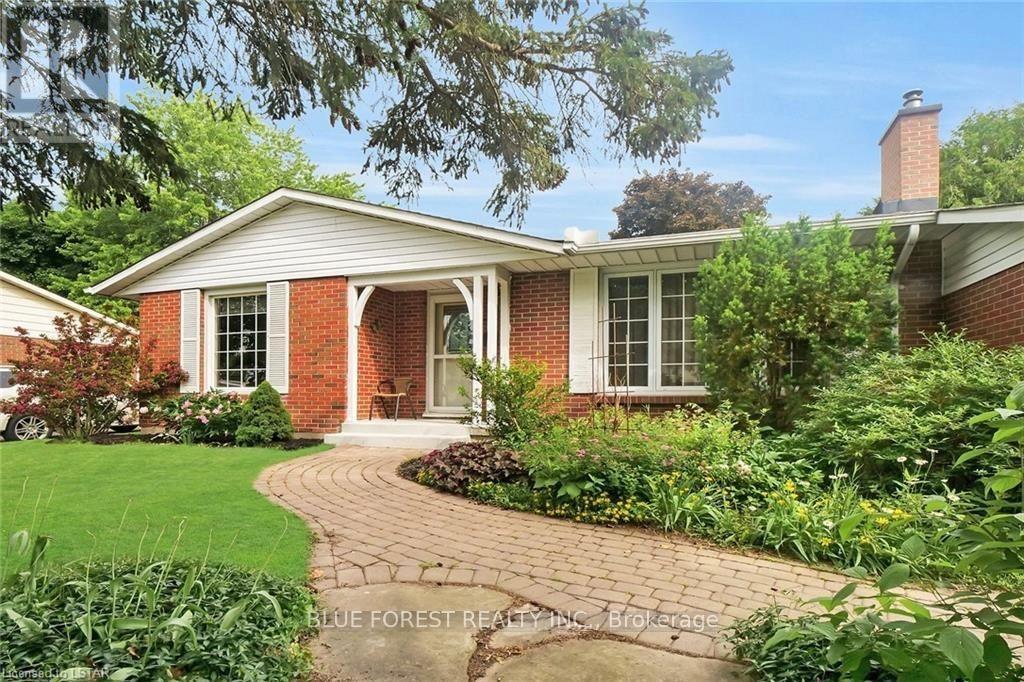























112 Jermyn Place.
London, ON
$618,000
3 Bedrooms
1 + 2 Bathrooms
700 - 1100 SQ/FT
Stories
Location and curb appeal! Outstanding opportunity in the desirable North Westminster community with this beautiful 3+1 bedroom, 3 bath 4 level side split with garage, sunroom and sitting on a private park-like treed setting backyard that is certainly pool sized plus. One of the largest lots in the neighbourhood the house also holds conveniences not common to the area's side splits including garage with interior access, powder room on the main floor and a sunroom addition. The main level features a partially opened up kitchen with newer countertops and fridge. Off the dining area is located a sunroom perfect to enjoy the scenic privacy and a mudroom that leads to a main level powder room and garage access. The upper level features a space-dividing French pocket door, original hardwood floors and an updated bathroom (2020). The lower level has a family room with a built-in bookcase complete with gas fireplace, 4th bedroom, updated 2 piece and comes with separate exterior access. The home has a popular layout for an in-law suite with the lowest level already partially plumbed. Located in a cul-de-sac, steps toWestminster Trails and one of the smallest public schools within TVDSB, Arthur Stringer. 112 Jermyn has great proximity to the highway, hospital and shopping amenities. The fully fenced backyard has a gate that gives private access to Presidents Park, just move in and enjoy the location! (id:57519)
Listing # : X12326648
City : London
Approximate Age : 51-99 years
Property Taxes : $4,043 for 2024
Property Type : Single Family
Title : Freehold
Basement : N/A
Lot Area : 47 x 139.1 FT | under 1/2 acre
Heating/Cooling : Forced air Natural gas / Central air conditioning
Days on Market : 21 days
112 Jermyn Place. London, ON
$618,000
photo_library More Photos
Location and curb appeal! Outstanding opportunity in the desirable North Westminster community with this beautiful 3+1 bedroom, 3 bath 4 level side split with garage, sunroom and sitting on a private park-like treed setting backyard that is certainly pool sized plus. One of the largest lots in the neighbourhood the house also holds conveniences ...
Listed by Exp Realty
For Sale Nearby
1 Bedroom Properties 2 Bedroom Properties 3 Bedroom Properties 4+ Bedroom Properties Homes for sale in St. Thomas Homes for sale in Ilderton Homes for sale in Komoka Homes for sale in Lucan Homes for sale in Mt. Brydges Homes for sale in Belmont For sale under $300,000 For sale under $400,000 For sale under $500,000 For sale under $600,000 For sale under $700,000
