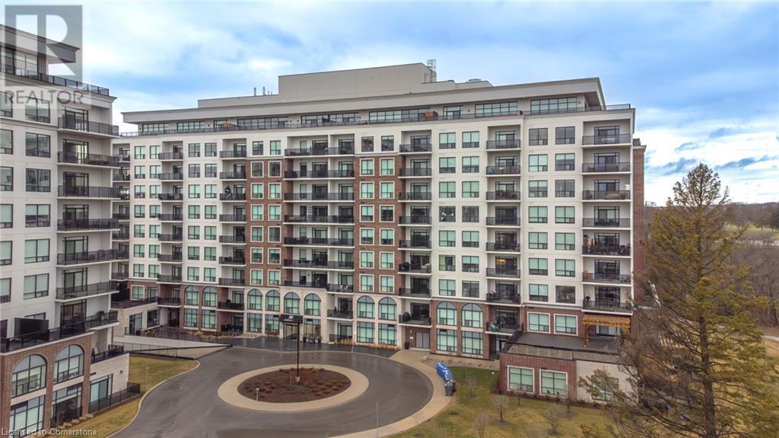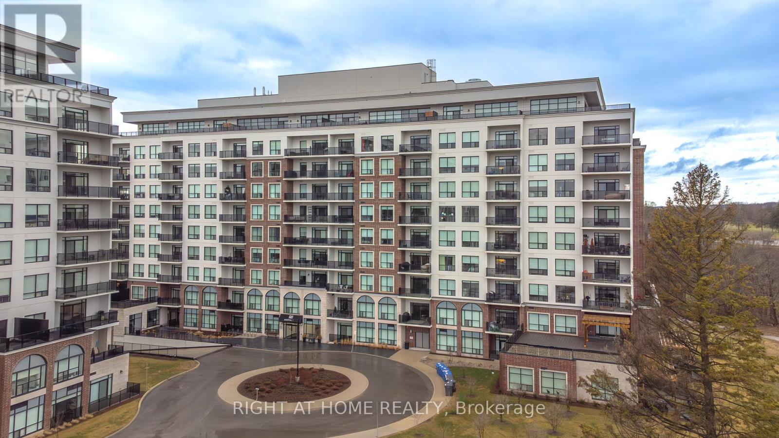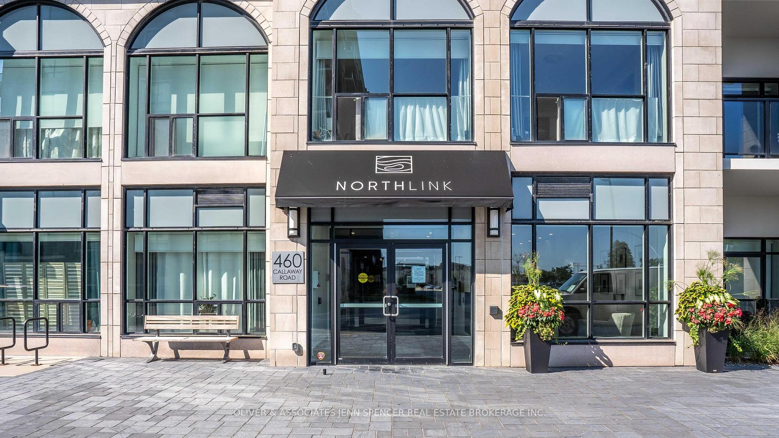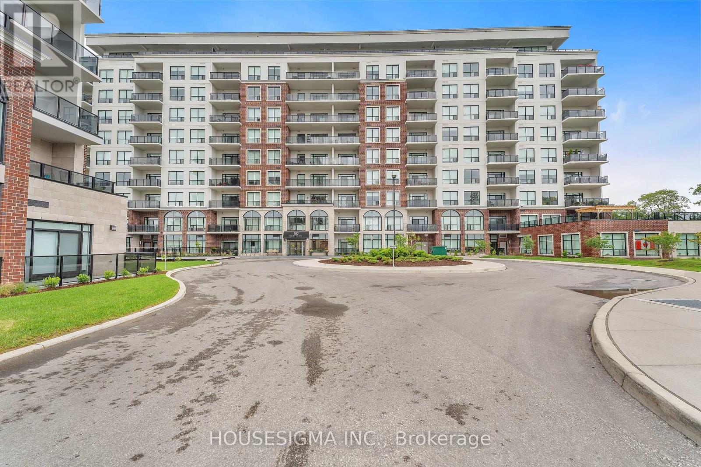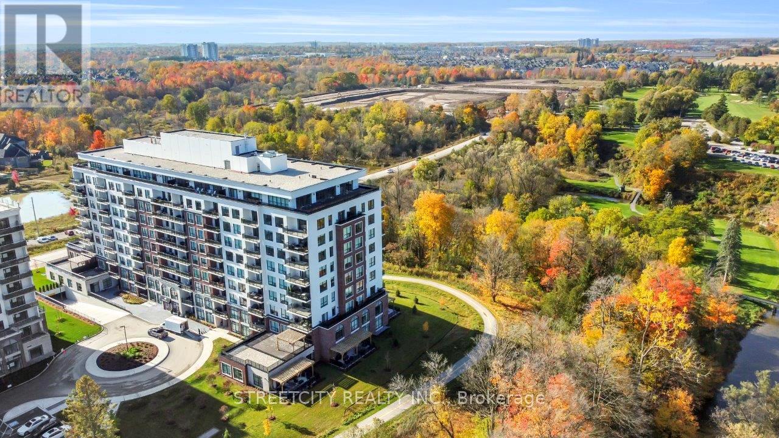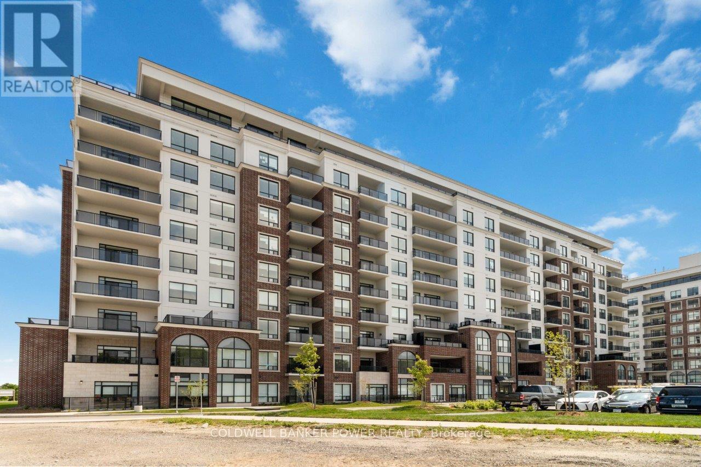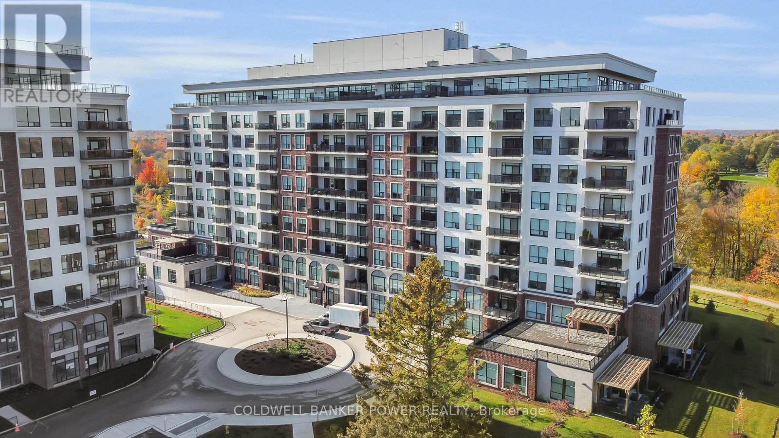





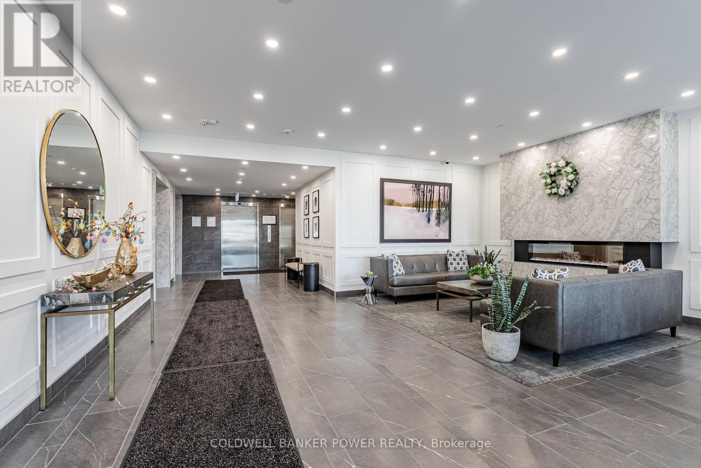










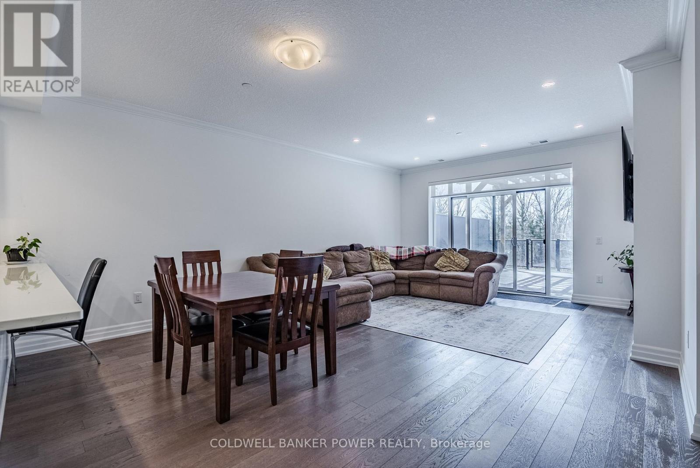



















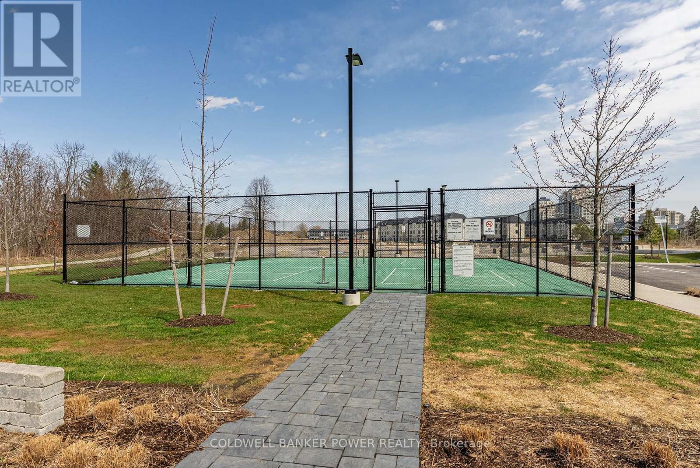






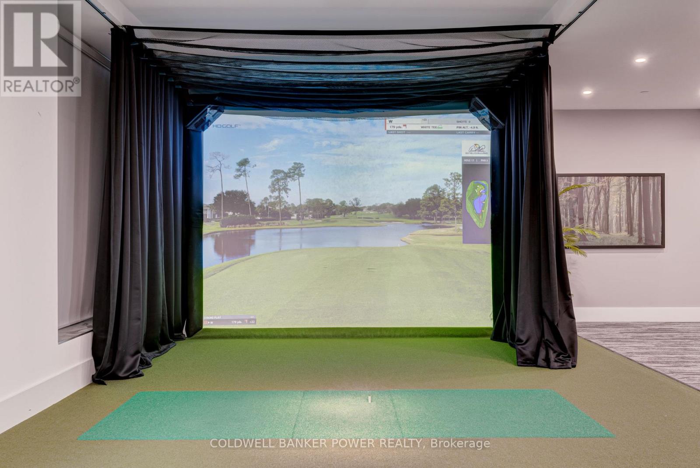

112 - 460 Callaway Road.
London, ON
$714,900
3 Bedrooms
2 Bathrooms
1800 SQ/FT
Stories
Welcome to NorthLink I, a luxury condominium in London's desirable North End, just steps from the Sunningdale Golf and Country Club. This main-floor unit offers easy access with no elevator required and includes two owned underground parking spaces-a rare feature. At nearly 1,700 square feet, this spacious 2-bedroom plus den layout also comes with an oversized terrace perfect for outdoor living. Inside, enjoy brushed hardwood floors throughout and ceramic tiles in wet areas. The chef-inspired kitchen features stainless steel appliances, quartz countertops, large pantry and pristine white cabinetry, creating a sophisticated space for cooking and entertaining. The open-concept family room is both inviting and cozy, complete with an electric fireplace. Retreat to the primary bedroom, a luxurious sanctuary offering a spacious walk-in closet and a spa-like 5-piece ensuite. Pamper yourself in the glass shower or soak in the deep tub, while the his-and-hers sinks and quartz countertops add to the elegance. The generous second bedroom provides ample closet space and is just steps away from the main 4-piece bathroom with both a shower and tub. The large den is a versatile space, ideal for a home office, guest room, or additional living area. Huge in-suite laundry room is extremely convenient. The oversized terrace off the family room is the perfect spot for morning coffee, evening cocktails, and summer BBQs. With a low all-inclusive condo fee covering heat, A/C, and water, this home offers both comfort and cost-efficiency. NorthLink I boasts a range of outstanding amenities, including a welcoming lobby, a fully equipped fitness center, a comfortable guest suite, a golf simulator, and a spacious lounge area for entertaining. Outdoor enthusiasts will appreciate the terrace and two pickleball courts. Perfectly located near the peaceful Medway Valley Trail and the vibrant Masonville area, this condo is ideal for young professionals or empty nesters seeking a serene lifestyle. (id:57519)
Listing # : X12067352
City : London
Approximate Age : 0-5 years
Property Taxes : $4,593 for 2024
Property Type : Single Family
Title : Condominium/Strata
Heating/Cooling : Forced air Natural gas / Central air conditioning
Condo fee : $667.62 Monthly
Condo fee includes : Heat, Common Area Maintenance, Water, Parking
Days on Market : 23 days
Sold Prices in the Last 6 Months
112 - 460 Callaway Road. London, ON
$714,900
photo_library More Photos
Welcome to NorthLink I, a luxury condominium in London's desirable North End, just steps from the Sunningdale Golf and Country Club. This main-floor unit offers easy access with no elevator required and includes two owned underground parking spaces-a rare feature. At nearly 1,700 square feet, this spacious 2-bedroom plus den layout also comes with ...
Listed by Coldwell Banker Power Realty
Sold Prices in the Last 6 Months
For Sale Nearby
1 Bedroom Properties 2 Bedroom Properties 3 Bedroom Properties 4+ Bedroom Properties Homes for sale in St. Thomas Homes for sale in Ilderton Homes for sale in Komoka Homes for sale in Lucan Homes for sale in Mt. Brydges Homes for sale in Belmont For sale under $300,000 For sale under $400,000 For sale under $500,000 For sale under $600,000 For sale under $700,000
