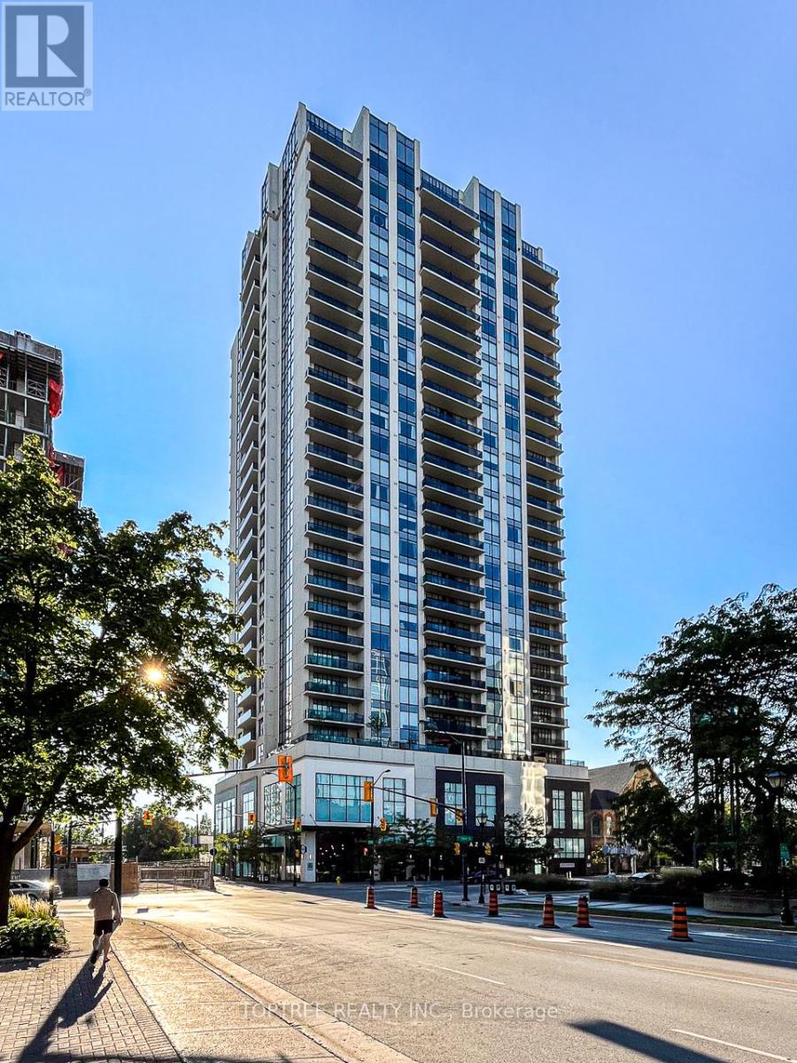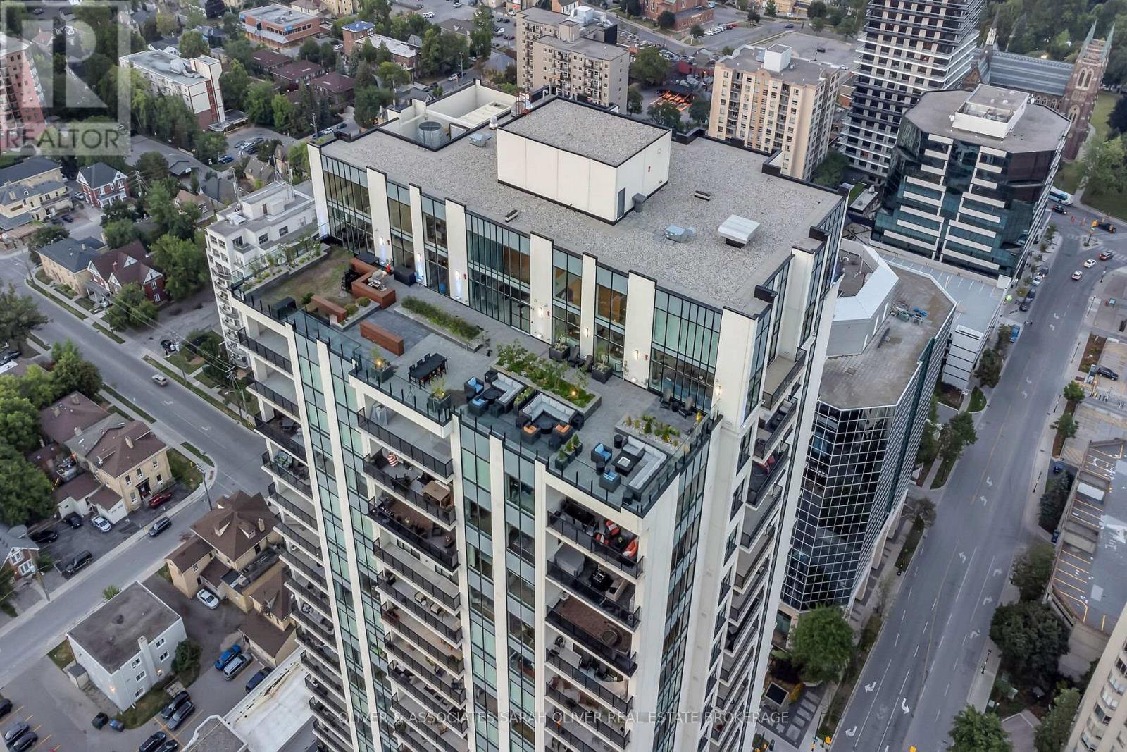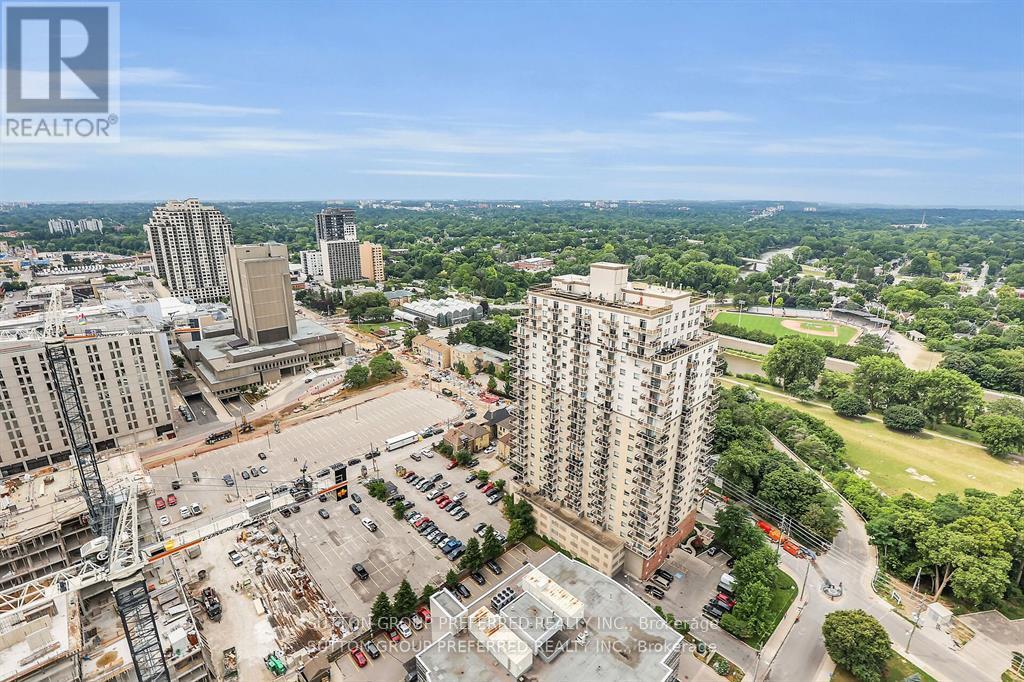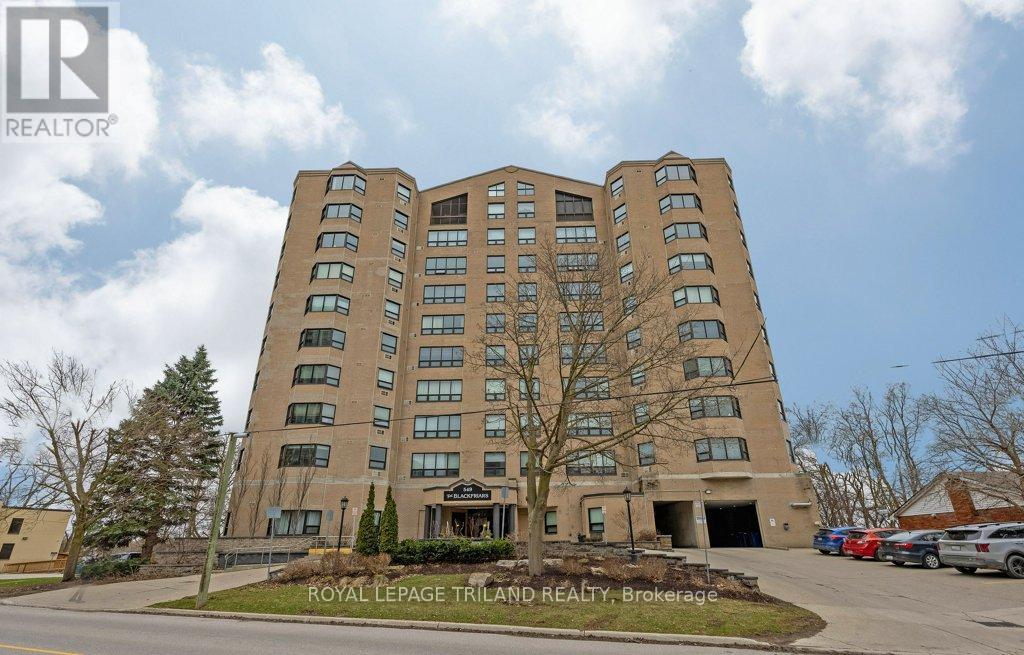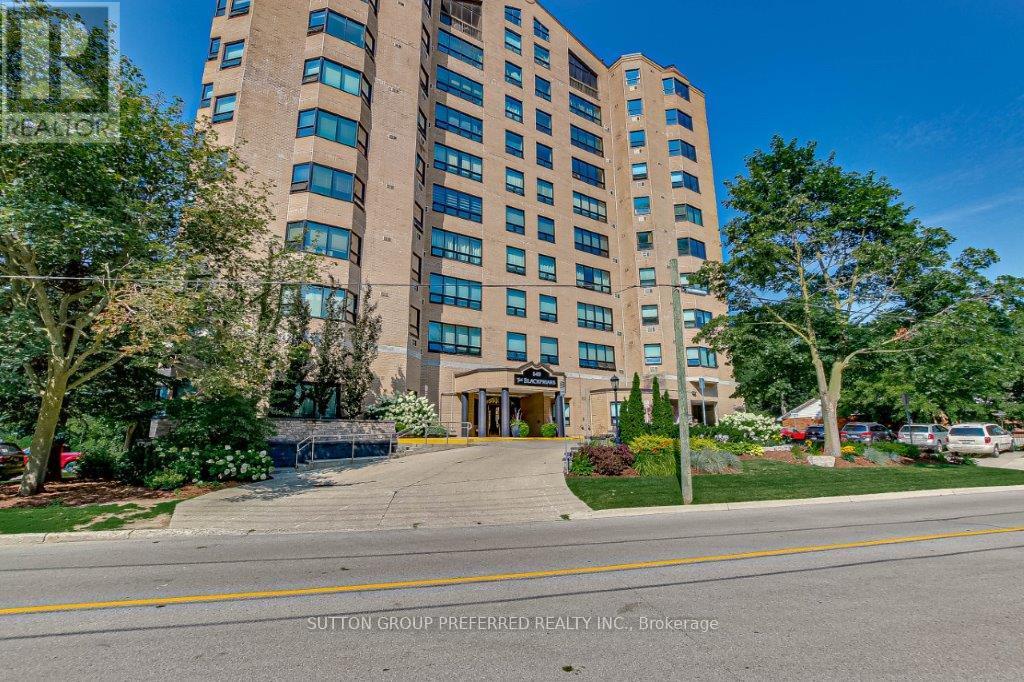




































1103 - 505 Talbot Street.
London, ON
$399,990
1 Bedrooms
1 Bathrooms
700 SQ/FT
Stories
Welcome to The Azure, and Premium Downtown Living at Its Finest! Experience chic and stylish urban living in this sought-after building, built in 2018 and ideally located next to the popular Reset Social Café, steps to fantastic shopping & restaurants, Covent Garden Market and the Canada Life Place. This northwest-facing 1-bedroom, 1-bathroom, barrier free condo offers 760 sq. ft. of beautifully designed open-concept space. Features include dark engineered hardwood flooring in the living area, a fireplace, and a designer kitchen with 4 stainless steel appliances, granite countertops, a breakfast bar, and custom mushroom-toned subway tile backsplash. Ceramic tile in the foyer, kitchen, and bathroom adds a sleek touch. The bedroom boasts plush neutral carpeting, a walk-in closet, and access to a luxurious 4 pc. bathroom. Step out onto your private 70 sq. ft. balcony and enjoy stunning views of the City of London, Thames River and nearby parks. Extras include thermal windows, energy efficient lighting fixtures, crown moulding, in-suite laundry, and one secure underground parking space. Top-tier amenities include a guest suite, state-of-the-art exercise room, library, games room, golf simulator, stunning meeting rooms, and vibrant social lounge spaces with a kitchen and massive floor-to-ceiling windows. Relax, refresh or entertain on the decadent 3-season 29th floor rooftop deck/garden with BBQ and lounge area perfect for watching the sunset or enjoying your morning coffee. Fabulous downtown living awaits you in this amazing building with a 95% walk score and low condo fees. (id:57519)
Listing # : X12299376
City : London
Property Taxes : $3,854 for 2024
Property Type : Single Family
Title : Condominium/Strata
Heating/Cooling : Forced air Natural gas / Central air conditioning
Condo fee : $326.00 Monthly
Condo fee includes : Heat, Water, Insurance
Days on Market : 1 days
1103 - 505 Talbot Street. London, ON
$399,990
photo_library More Photos
Welcome to The Azure, and Premium Downtown Living at Its Finest! Experience chic and stylish urban living in this sought-after building, built in 2018 and ideally located next to the popular Reset Social Café, steps to fantastic shopping & restaurants, Covent Garden Market and the Canada Life Place. This northwest-facing 1-bedroom, 1-bathroom, ...
Listed by Sutton Group Preferred Realty Inc.
For Sale Nearby
1 Bedroom Properties 2 Bedroom Properties 3 Bedroom Properties 4+ Bedroom Properties Homes for sale in St. Thomas Homes for sale in Ilderton Homes for sale in Komoka Homes for sale in Lucan Homes for sale in Mt. Brydges Homes for sale in Belmont For sale under $300,000 For sale under $400,000 For sale under $500,000 For sale under $600,000 For sale under $700,000

