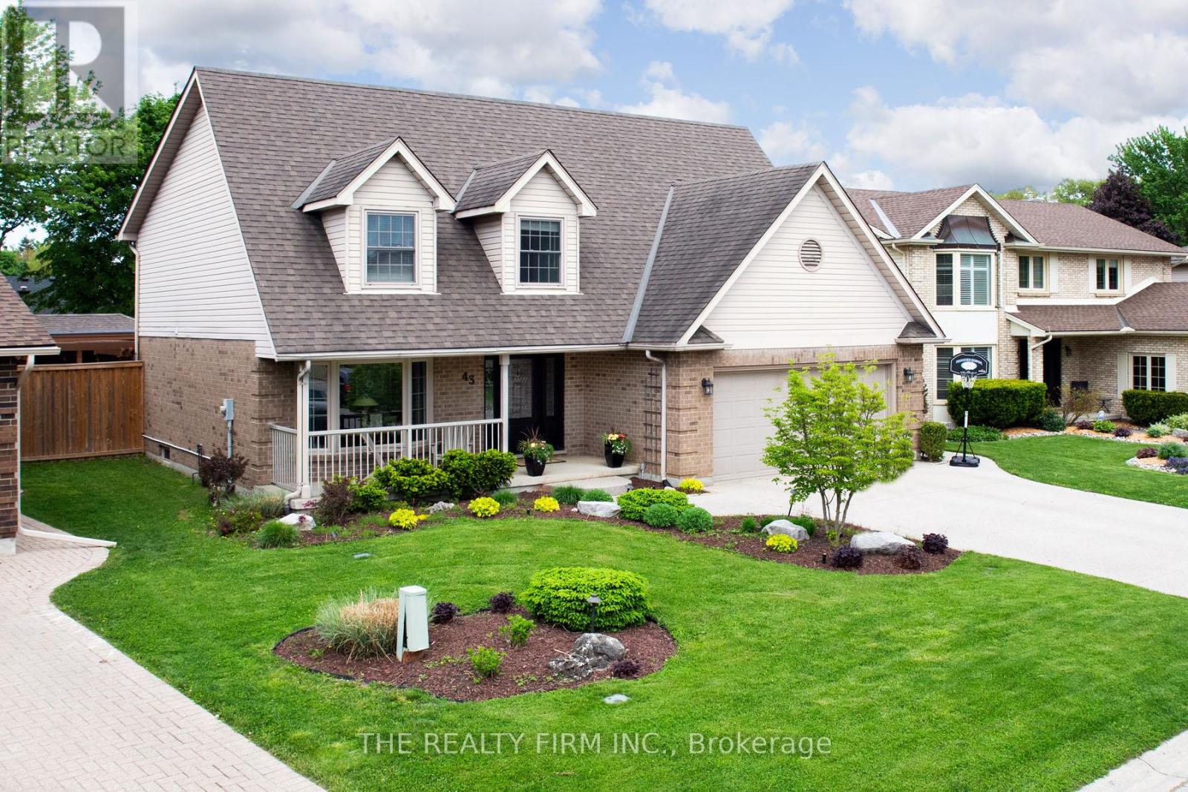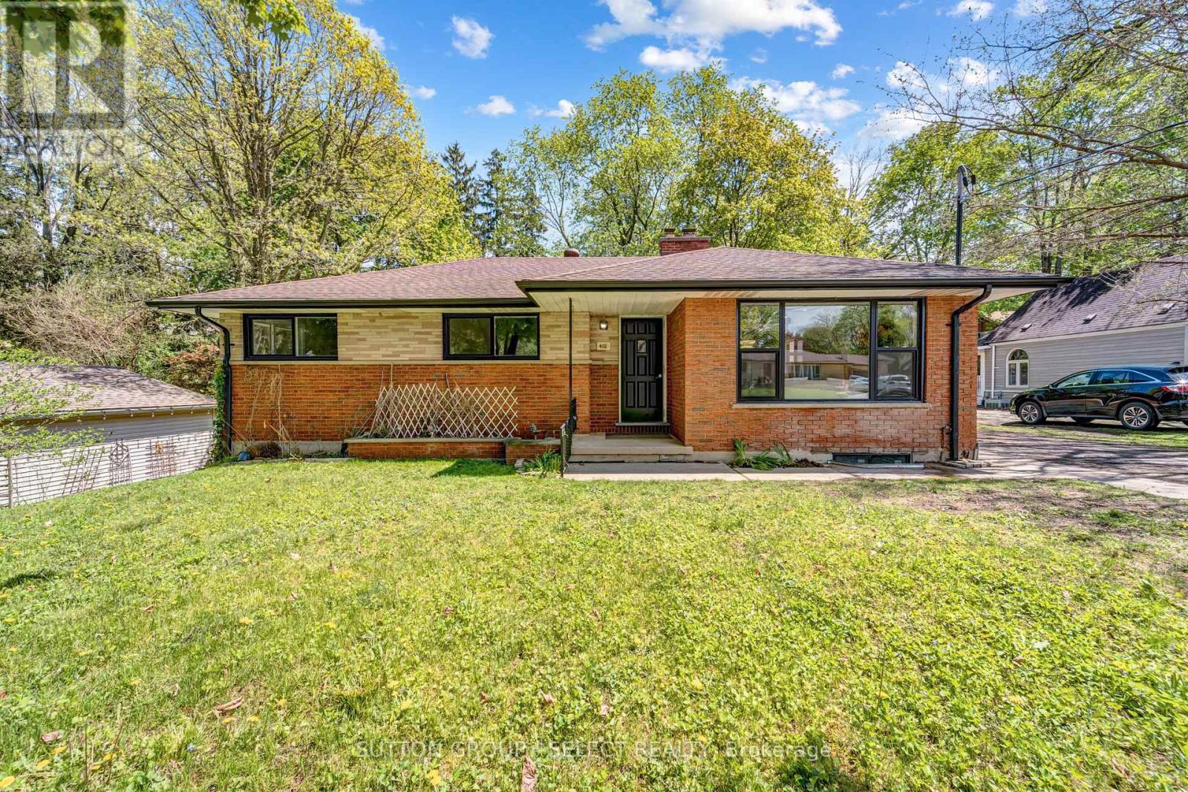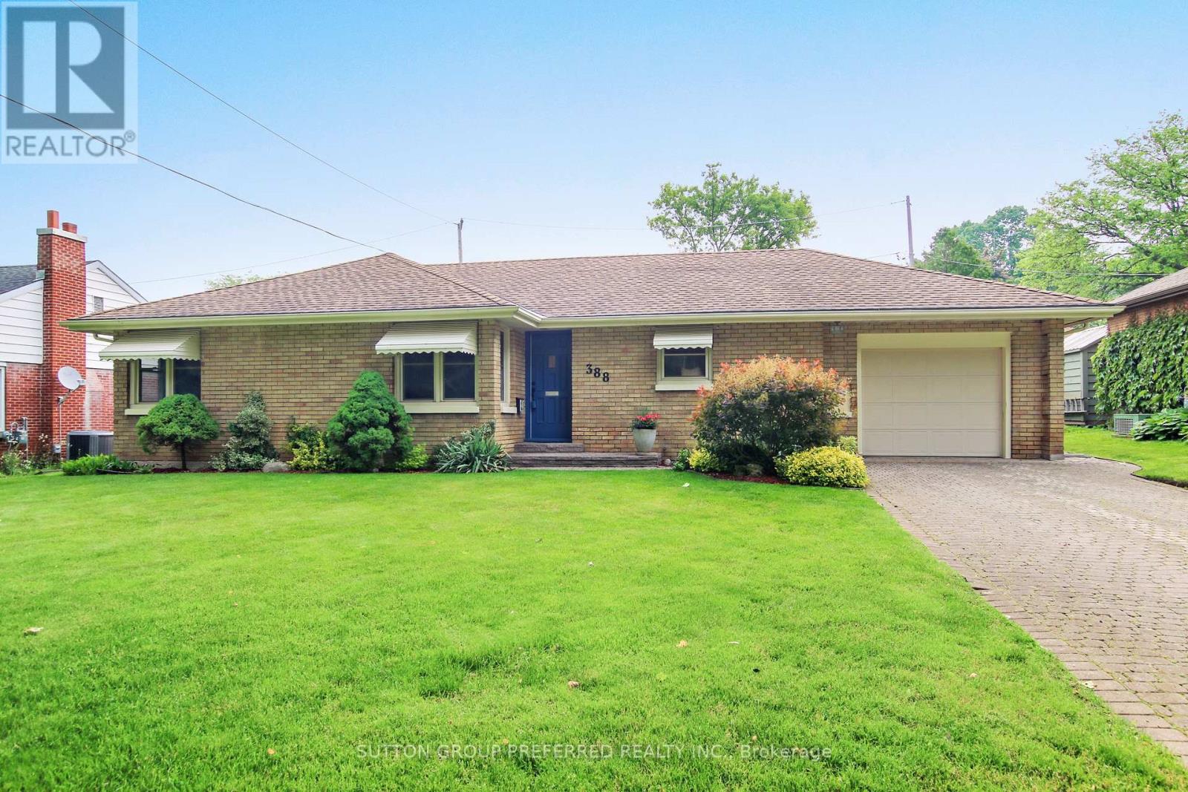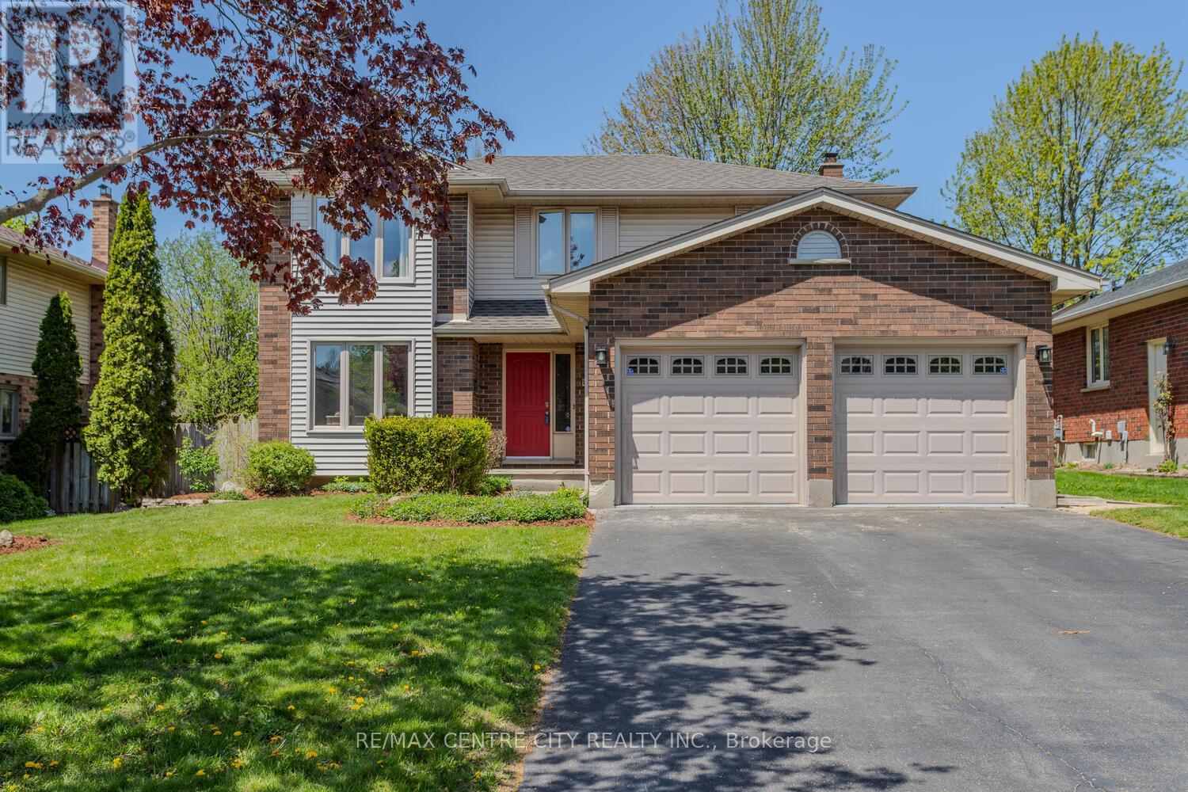















































69 - 1100 Byron Baseline Road.
London, ON
$499,900
3 Bedrooms
2 + 1 Bathrooms
1400 SQ/FT
2 Stories
Welcome to Unit 69 in the sought-after Springbank Hill community offering comfort, functionality, and an unbeatable location just steps from Springbank Park and Storybook Gardens.This inviting townhome features a charming front porch, perfect for enjoying your morning coffee, and is surrounded by beautifully maintained common areas, ample visitor parking, and a welcoming community clubhouse.Inside, the open-concept main floor has been updated to offer an ideal layout for everyday living and entertaining. The kitchen is equipped with stainless steel appliances, an island that overlooks the formal dining area, and plenty of cabinetry for storage. The dining space flows seamlessly to a newer back deck with a BBQ gas hook-up, providing a great extension of your living space.The living room is anchored by a gas fireplace, with windows on either side offering peaceful views of the surrounding trees. A two-piece powder room and direct access to the single-car garage add to the convenience of the main level.Upstairs, the primary bedroom features vaulted ceilings, a walk-in closet, and a four-piece ensuite. Two additional bedrooms, a full four-piece bathroom, and laundry conveniently located on the upper level along with built-in shelving for linens or cleaning supplies complete this thoughtfully designed floor.The lower level offers great potential for a future rec room or office space, with a walk-out, rough-in for a bathroom, and a large utility room for storage or future development.Experience low-maintenance living in a vibrant, nature-connected neighbourhood at Unit 69, Springbank Hill where every detail is designed to make you feel at home. (id:57519)
Listing # : X12238881
City : London
Property Taxes : $3,477 for 2024
Property Type : Single Family
Title : Condominium/Strata
Basement : Full
Heating/Cooling : Forced air Natural gas / Central air conditioning
Condo fee : $389.00 Monthly
Condo fee includes : Parking, Common Area Maintenance
Days on Market : 0 days
69 - 1100 Byron Baseline Road. London, ON
$499,900
photo_library More Photos
Welcome to Unit 69 in the sought-after Springbank Hill community offering comfort, functionality, and an unbeatable location just steps from Springbank Park and Storybook Gardens.This inviting townhome features a charming front porch, perfect for enjoying your morning coffee, and is surrounded by beautifully maintained common areas, ample visitor ...
Listed by Thrive Realty Group Inc.
For Sale Nearby
1 Bedroom Properties 2 Bedroom Properties 3 Bedroom Properties 4+ Bedroom Properties Homes for sale in St. Thomas Homes for sale in Ilderton Homes for sale in Komoka Homes for sale in Lucan Homes for sale in Mt. Brydges Homes for sale in Belmont For sale under $300,000 For sale under $400,000 For sale under $500,000 For sale under $600,000 For sale under $700,000










