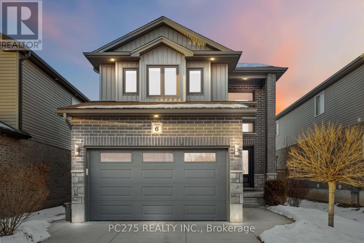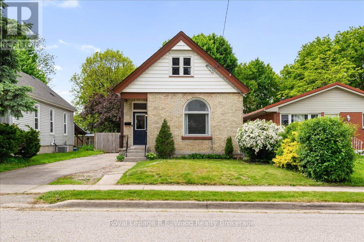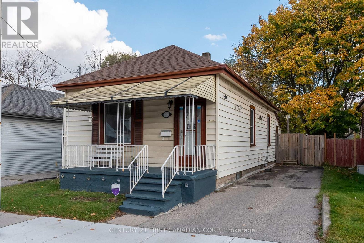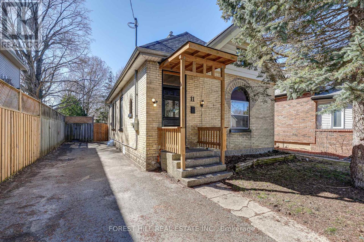

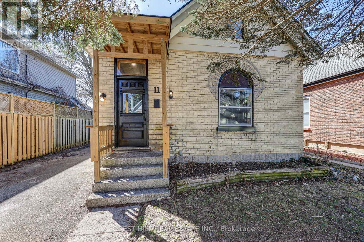
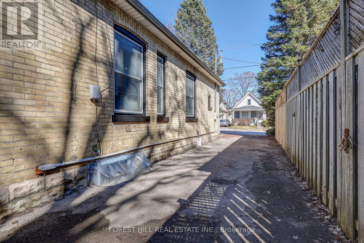

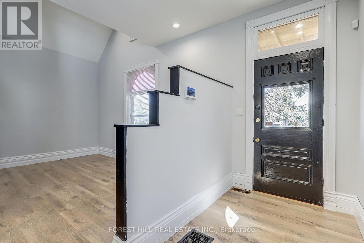
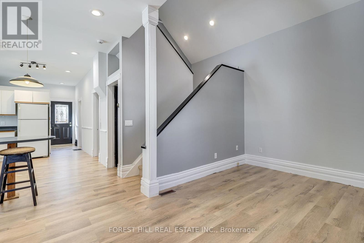
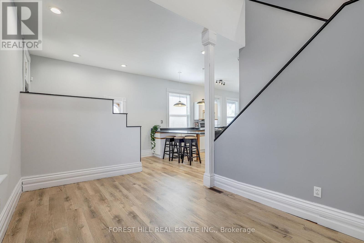
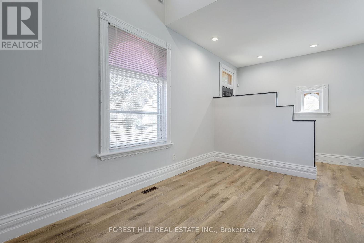
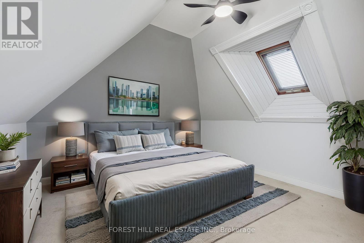
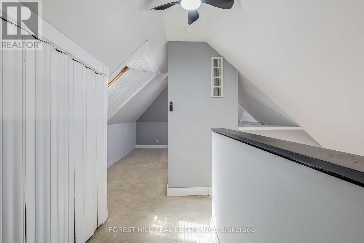
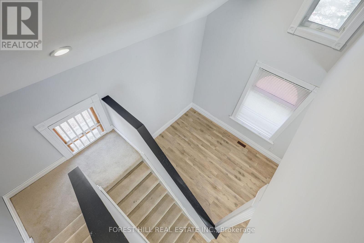
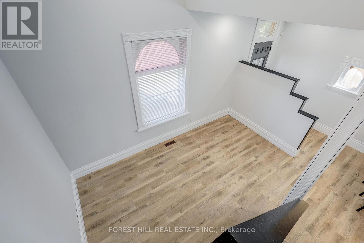
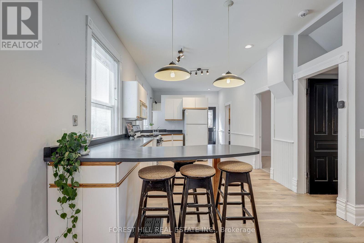
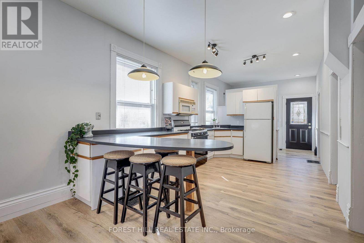
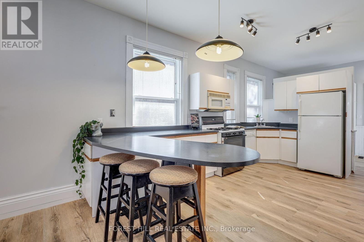
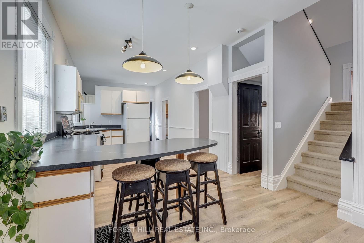
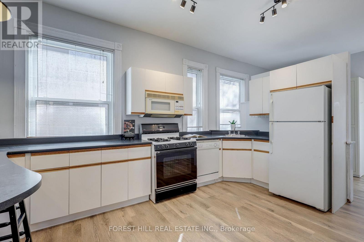
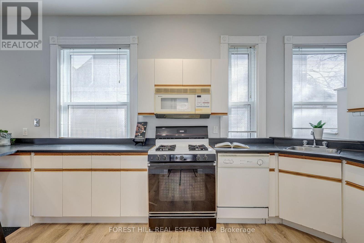
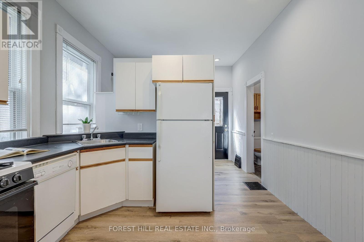
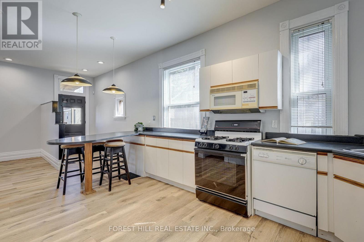
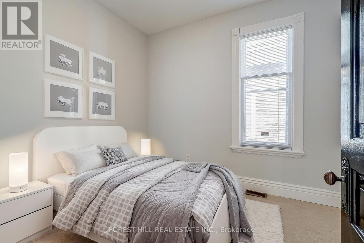
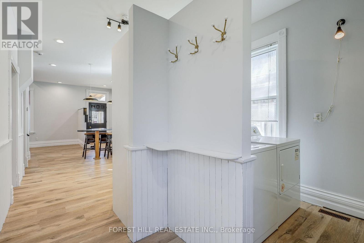
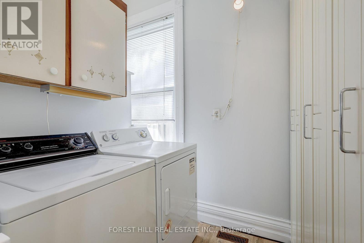
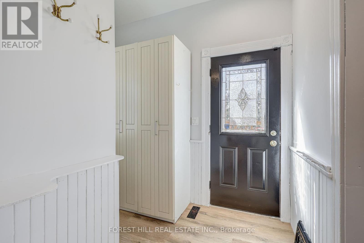
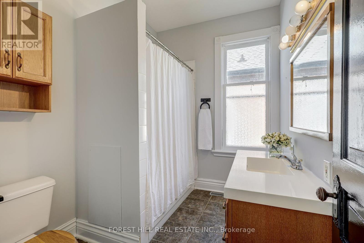
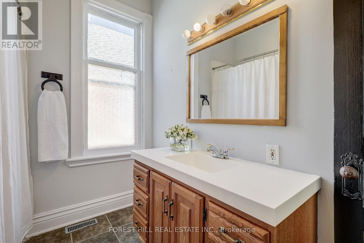
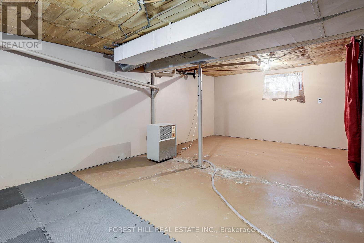
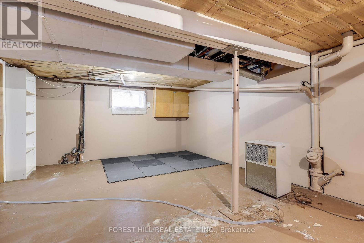
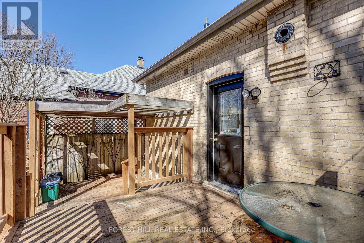
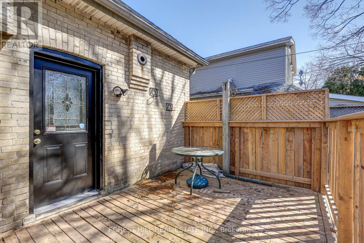
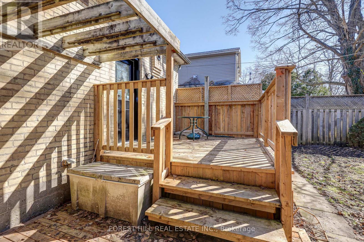
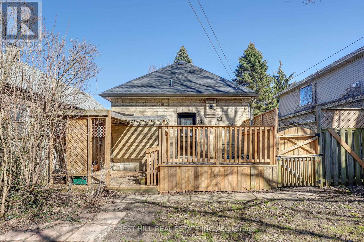
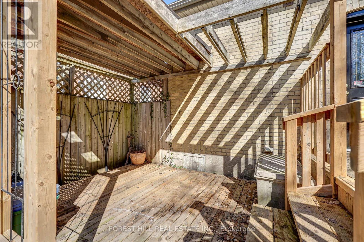
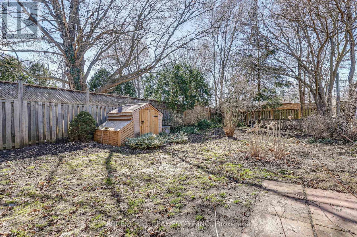
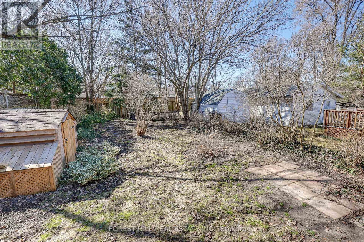
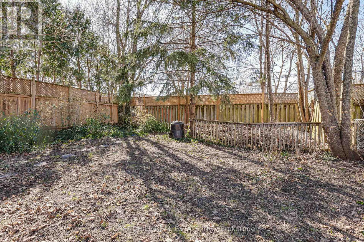
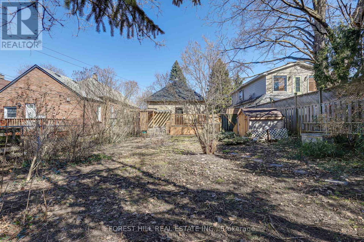
11 Josephine Street.
London, ON
Property is SOLD
2 Bedrooms
1 Bathrooms
1100 - 1500 sqf SQ/FT
1.5 Stories
All the BIG TICKET items are done! Newly re-shingled roof (2024), brand new energy-efficient gas furnace (2024), and A/C (2024)! Welcome to this charming yellow brick home, ideally located near Victoria Hospital with convenient access to the river, scenic bike trails, and Chelsey Green Park. Public transit is just steps away, making commuting a breeze. Inside, the bright and airy main level features a half-vaulted ceiling and beautiful arched stained glass windows in the living room, adding timeless character. A stylish open staircase leads to the loft-style primary bedroom, complete with two opening skylights and ample closet space. Prefer to avoid the stairs? A second main-floor bedroom offers flexibility and convenience.The open-concept kitchen boasts a breakfast bar, built-in dishwasher, and a microwave range hood... the perfect blend of function and style. Additional perks include main-floor laundry and extra pantry storage. Recent updates include: freshly painted throughout (2025), brand new vinyl laminate flooring on the main floor (2025), monitored security system and smoke alarm (SecurityONE, 2025), updated bathroom (2025). Step outside to your private, fully fenced backyard - a true urban oasis. Relax or entertain on the two-tier deck with a shade trellis, surrounded by generous green space. Plus, the long paved driveway offers plenty of parking. Come see this chic and cozy home in person. Please Note: Living room, primary bedroom, and second bedroom have been virtually staged. (id:57519)
Listing # : X12074757
City : London
Approximate Age : 100+ years
Property Taxes : $2,580 for 2024
Property Type : Single Family
Title : Freehold
Basement : Full (Partially finished)
Parking : No Garage
Lot Area : 40 x 121 FT | under 1/2 acre
Heating/Cooling : Forced air Natural gas / Central air conditioning
Days on Market : 121 days
11 Josephine Street. London, ON
Property is SOLD
All the BIG TICKET items are done! Newly re-shingled roof (2024), brand new energy-efficient gas furnace (2024), and A/C (2024)! Welcome to this charming yellow brick home, ideally located near Victoria Hospital with convenient access to the river, scenic bike trails, and Chelsey Green Park. Public transit is just steps away, making commuting a ...
Listed by Forest Hill Real Estate Inc.
For Sale Nearby
1 Bedroom Properties 2 Bedroom Properties 3 Bedroom Properties 4+ Bedroom Properties Homes for sale in St. Thomas Homes for sale in Ilderton Homes for sale in Komoka Homes for sale in Lucan Homes for sale in Mt. Brydges Homes for sale in Belmont For sale under $300,000 For sale under $400,000 For sale under $500,000 For sale under $600,000 For sale under $700,000

