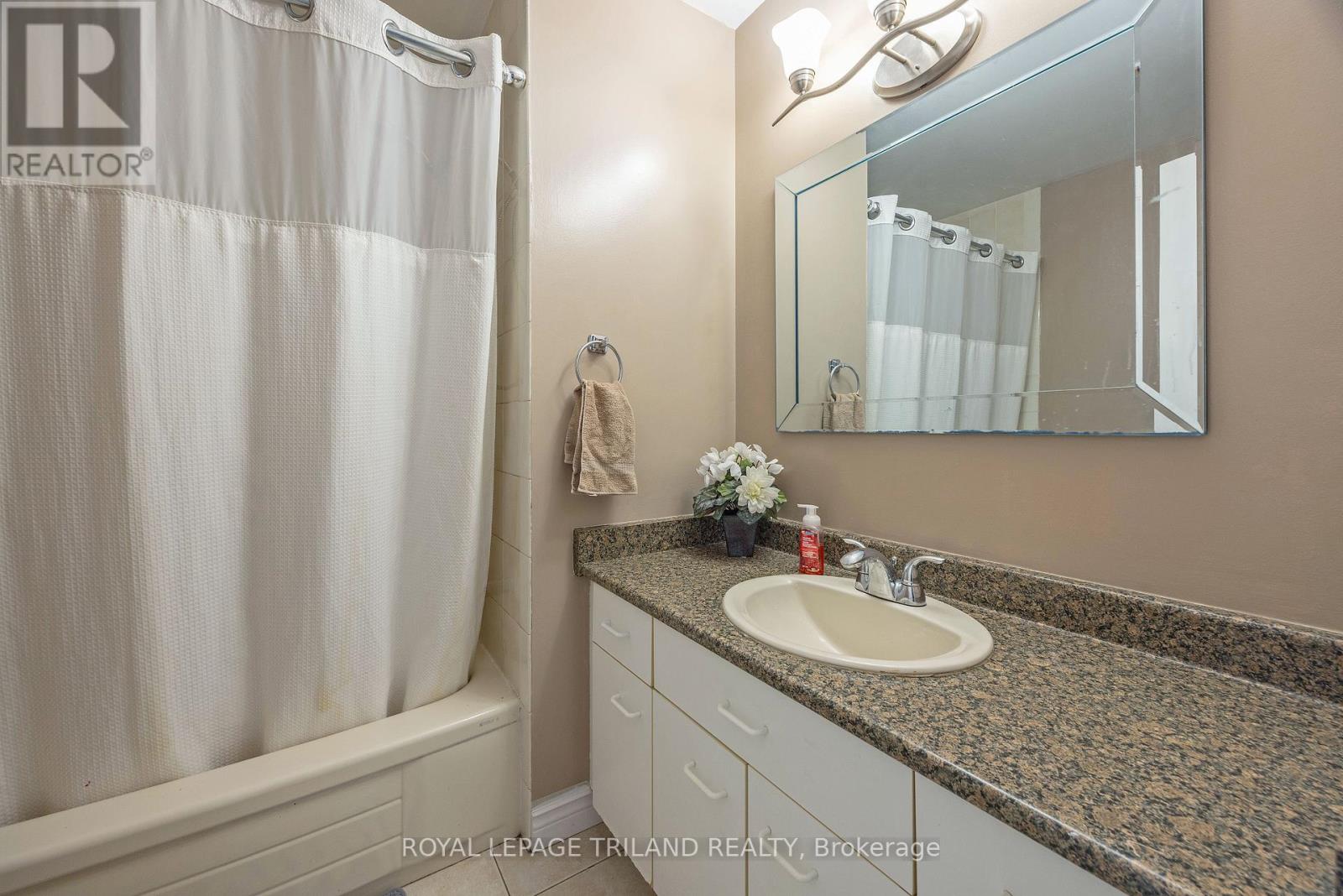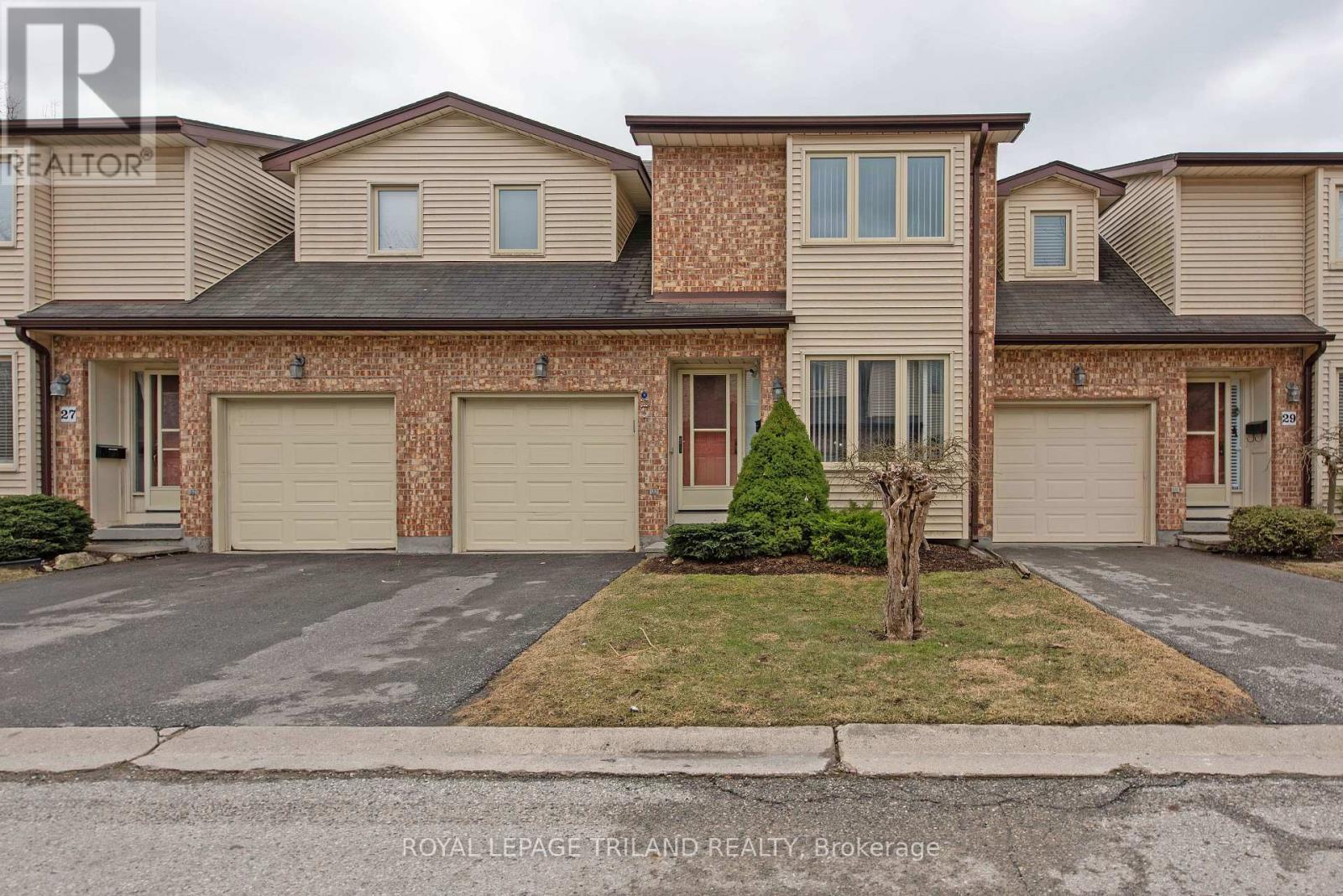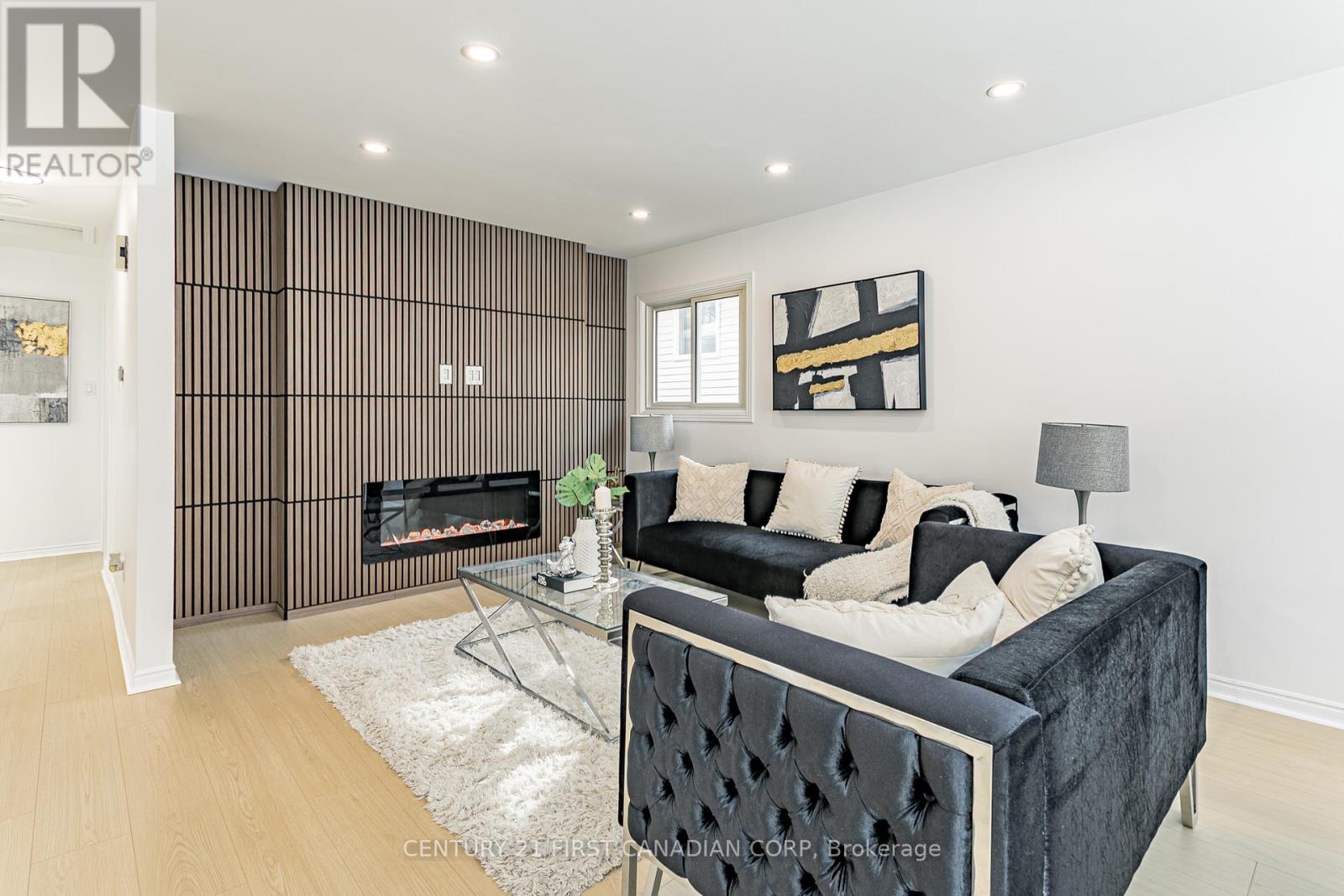































11 - 308 Conway Drive.
London, ON
Property is SOLD
3 Bedrooms
3 + 1 Bathrooms
1599 SQ/FT
2 Stories
Well Maintained 3 bedroom, 4 Bathroom townhouse condo with beautiful enclosed deck in a quiet little complex with low condo fees.Master Bedroom has an amazing Ensuite with shower and Jacuzzi Tub, Furnace, Central Air Conditioner and Large Gas Fireplace installed in 2020. Easy access to the 401 and close to grocery stores and minutes from White Oaks Mall, The South London Community Centre and the Jalna Library. (id:57519)
Listing # : X11980911
City : London
Approximate Age : 31-50 years
Property Taxes : $2,548 for 2024
Property Type : Single Family
Title : Condominium/Strata
Basement : Full (Partially finished)
Heating/Cooling : Forced air Natural gas / Central air conditioning
Condo fee : $192.00 Monthly
Condo fee includes : Common Area Maintenance, Insurance
Days on Market : 67 days
Sold Prices in the Last 6 Months
11 - 308 Conway Drive. London, ON
Property is SOLD
Well Maintained 3 bedroom, 4 Bathroom townhouse condo with beautiful enclosed deck in a quiet little complex with low condo fees.Master Bedroom has an amazing Ensuite with shower and Jacuzzi Tub, Furnace, Central Air Conditioner and Large Gas Fireplace installed in 2020. Easy access to the 401 and close to grocery stores and minutes from White Oaks Mall, The South London Community Centre and the Jalna Library. (id:57519)
Listed by Royal Lepage Triland Realty
Sold Prices in the Last 6 Months
For Sale Nearby
1 Bedroom Properties 2 Bedroom Properties 3 Bedroom Properties 4+ Bedroom Properties Homes for sale in St. Thomas Homes for sale in Ilderton Homes for sale in Komoka Homes for sale in Lucan Homes for sale in Mt. Brydges Homes for sale in Belmont For sale under $300,000 For sale under $400,000 For sale under $500,000 For sale under $600,000 For sale under $700,000










