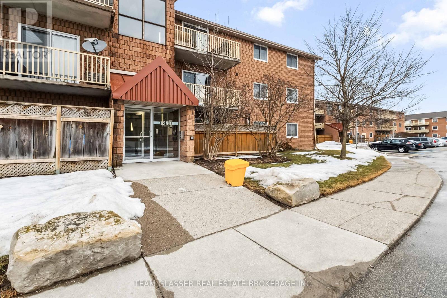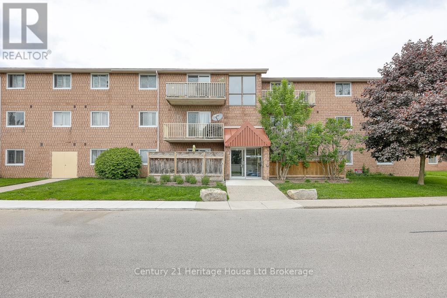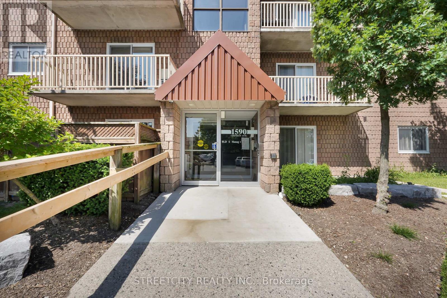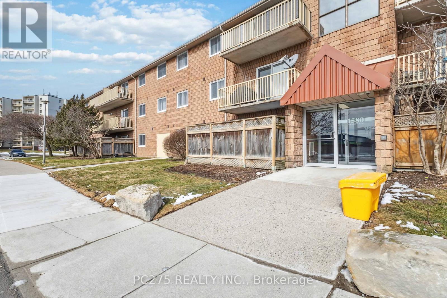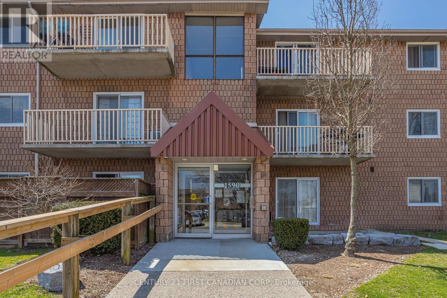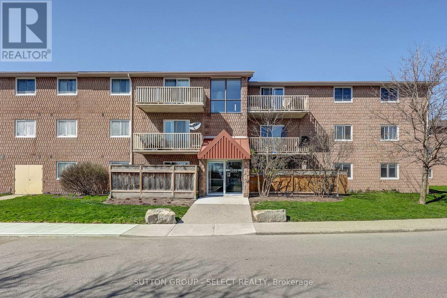

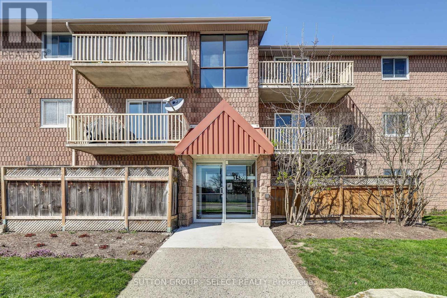
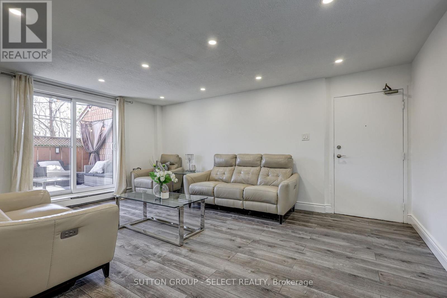
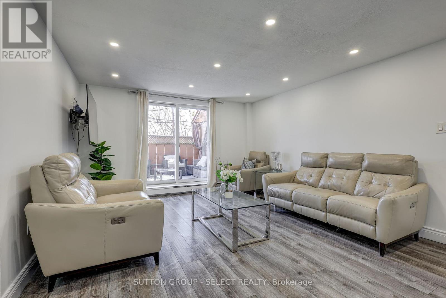
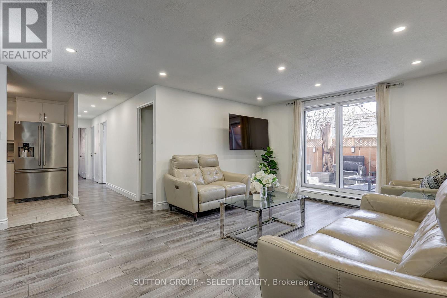
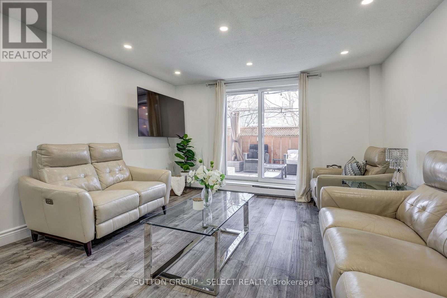

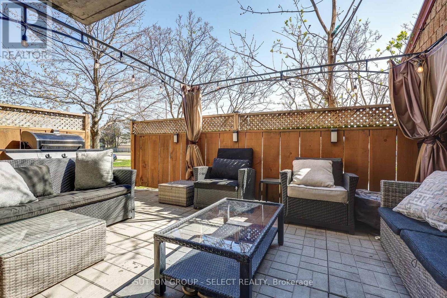
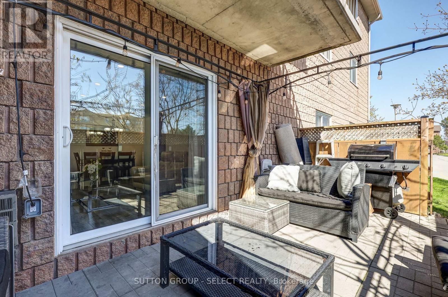
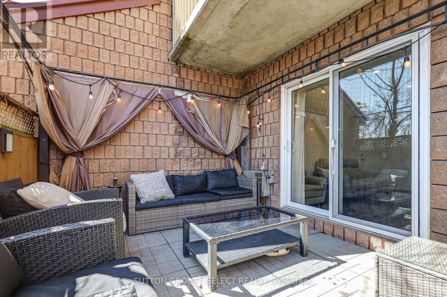
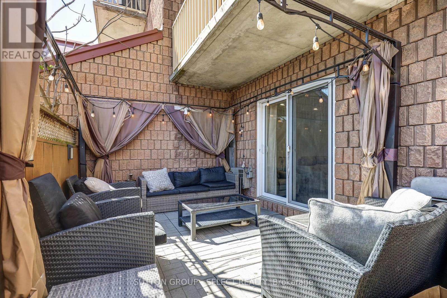
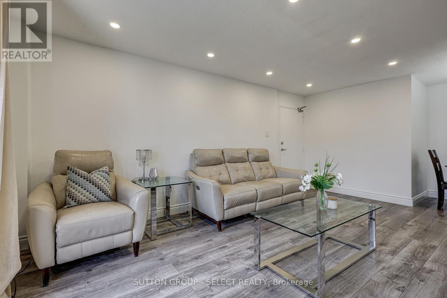



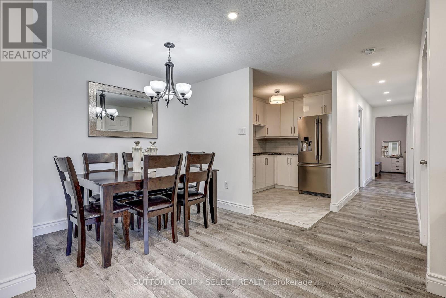
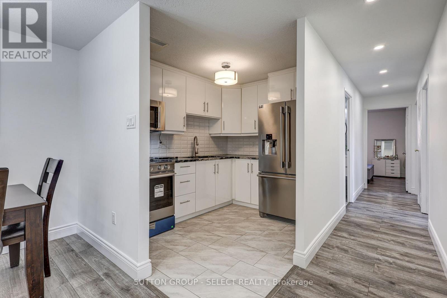



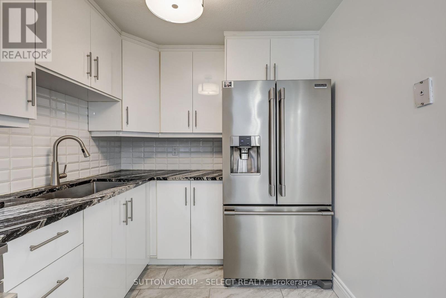

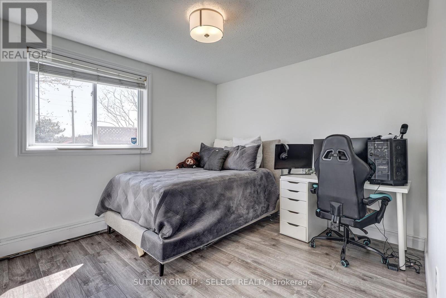
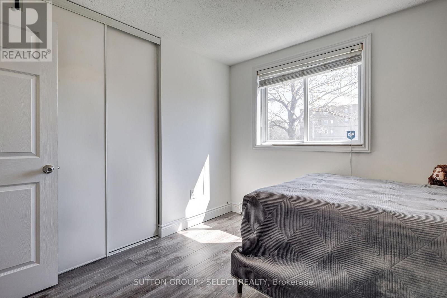
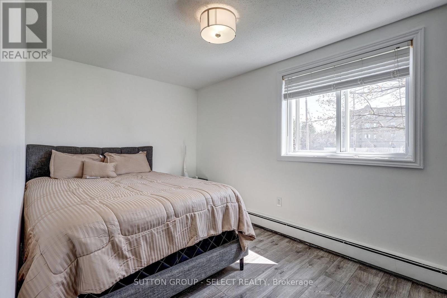
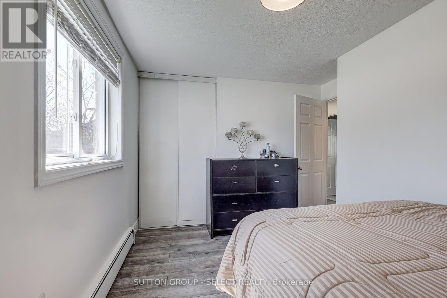
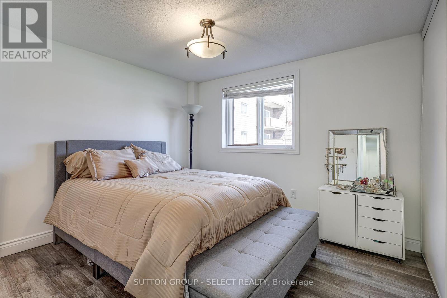
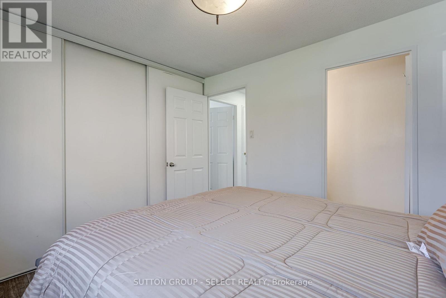
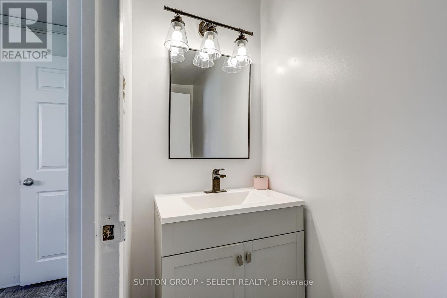


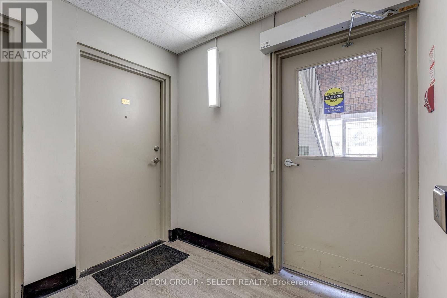




108 - 1580 Ernest Avenue.
London, ON
$375,000
3 Bedrooms
1 + 1 Bathrooms
900 SQ/FT
Stories
Impeccably Renovated 3-Bedroom Condo Apartment Smoke-Free, Pet-Free, and Modern Living Redefined Discover the perfect fusion of elegance and functionality in this stunningly updated 3-bedroom, 2-bathroom condo apartment. Every detail has been thoughtfully curated to provide a sophisticated and comfortable living experience. The expansive living room welcomes you with sleek pot lights and luxurious grey vinyl flooring that stretches seamlessly throughout the entire unit. Fresh white paint elevates the atmosphere, creating a bright and refreshing backdrop for your daily life. The open-concept layout flows effortlessly into an inviting eating area and a truly remarkable kitchen. This brand-new space boasts all-new stainless steel appliances, soft-close cabinets, a chic subway tile backsplash, and a striking real stone countertop that sets the stage for culinary excellence. The bathrooms are nothing short of exceptional, featuring porcelain ceramic tile flooring, a wall-mounted floating vanity, decor switches, and a tub in the main washroom. The master bedroom offers a private 2-piece ensuite, complete with a new vanity, contemporary light fixtures, and updated windows that fill the space with natural light. Step outside to enjoy your fully fenced, private walkout patio, showcasing brick flooring and a charming overhang for shade. Whether its a tranquil morning coffee or entertaining friends under the stars, this outdoor space delivers a sense of retreat and sophistication. Additional upgrades include new doors throughout the property, and modern finishes that bring a fresh, contemporary vibe to every corner of this exceptional home. A rare gem that effortlessly combines style, comfort, and practicality this property is designed to impress. (id:57519)
Listing # : X12104459
City : London
Property Taxes : $1,211 for 2024
Property Type : Single Family
Title : Condominium/Strata
Heating/Cooling : Baseboard heaters Electric /
Condo fee : $543.89 Monthly
Condo fee includes : Heat, Water, Common Area Maintenance, Parking
Days on Market : 58 days
108 - 1580 Ernest Avenue. London, ON
$375,000
photo_library More Photos
Impeccably Renovated 3-Bedroom Condo Apartment Smoke-Free, Pet-Free, and Modern Living Redefined Discover the perfect fusion of elegance and functionality in this stunningly updated 3-bedroom, 2-bathroom condo apartment. Every detail has been thoughtfully curated to provide a sophisticated and comfortable living experience. The expansive living ...
Listed by Sutton Group - Select Realty
For Sale Nearby
1 Bedroom Properties 2 Bedroom Properties 3 Bedroom Properties 4+ Bedroom Properties Homes for sale in St. Thomas Homes for sale in Ilderton Homes for sale in Komoka Homes for sale in Lucan Homes for sale in Mt. Brydges Homes for sale in Belmont For sale under $300,000 For sale under $400,000 For sale under $500,000 For sale under $600,000 For sale under $700,000
