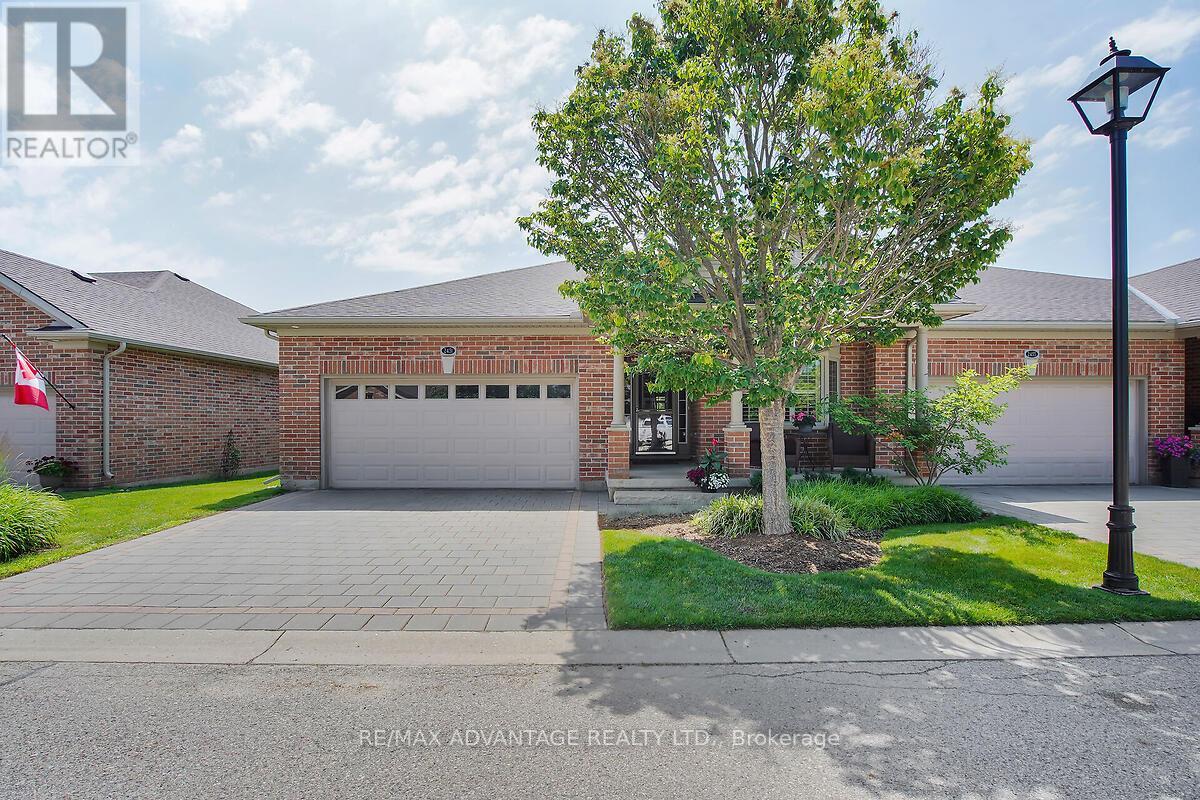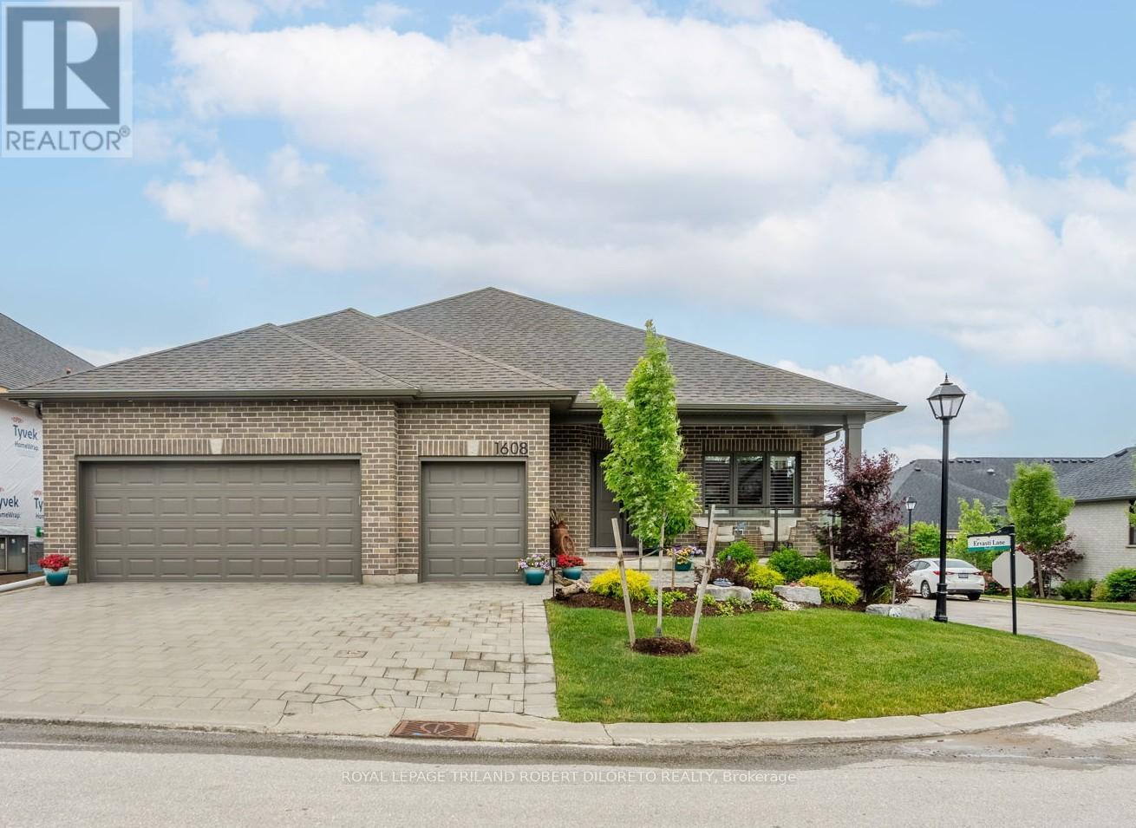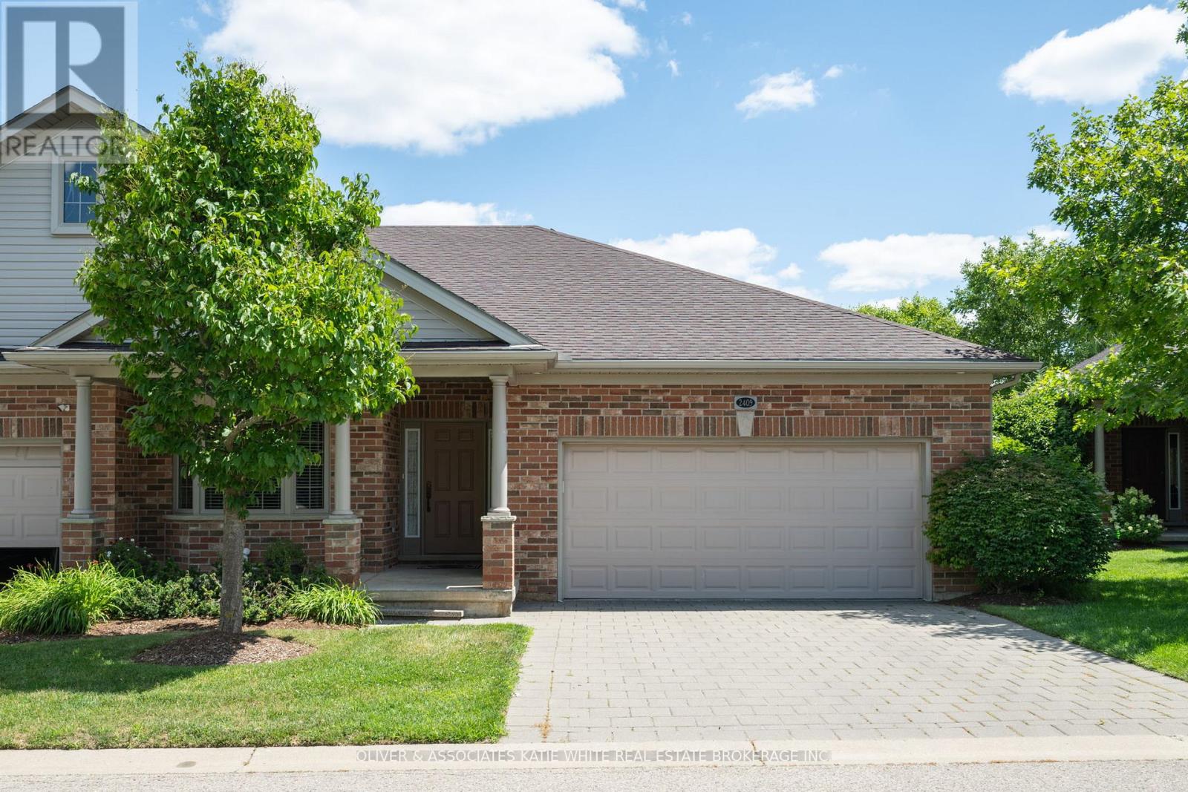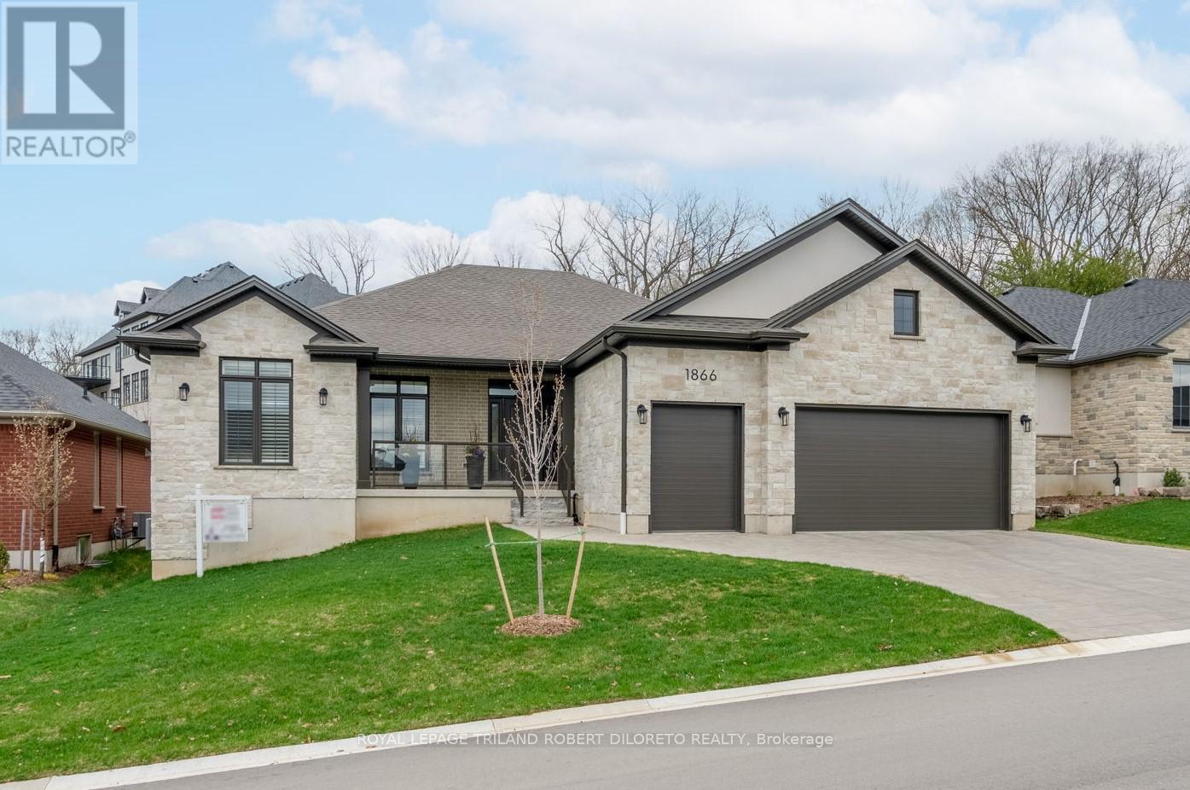











































1060 Sandy Somerville Drive.
London, ON
$1,049,000
3 Bedrooms
3 Bathrooms
1500 SQ/FT
1 Stories
Welcome to your new lifestyle! Living in Riverbend Golf Community is so much more than a place to live, it's the most exclusive lifestyle in the city. From the moment you drive through the gates of your new community, you'll be taken by the incredibly manicured lawns and gardens, the friendly neighbourhood atmosphere and the feeling of safety. Once you enter your new home at 1060 Sandy Somerville Dr, you'll love the open concept floor plan, the high vaulted ceilings in the living room and the views of the 15th green from your back window. You'll notice the formal dining room and large eat in kitchen, appreciate the main floor laundry and be impressed by the 2 bedrooms (plus den) on the main floor. Downstairs you'll find a fully finished basement with an additional bedroom and full bathroom, plus loads of storage! When you walk through the back gardens you'll love not only 1, but 2 sitting areas, where you can see wildlife across the fairway at Kains woods, see birds to your right in the large pond or watch a hole of golf from your back patio. In the club house, you can enjoy a meal, book a board room to host a meeting (or wedding!) enjoy the gym, indoor pool or any one of the many groups offered by the community. This community is 50+. Land lease $638.19, Maintenance fee $633.61 (id:57519)
Listing # : X12298472
City : London
Approximate Age : 16-30 years
Property Taxes : $6,840 for 2025
Property Type : Single Family
Style : Bungalow House
Title : Freehold
Basement : Full (Finished)
Lot Area : 64 x 120 FT | under 1/2 acre
Heating/Cooling : Forced air Natural gas / Central air conditioning, Air exchanger
Days on Market : 7 days
1060 Sandy Somerville Drive. London, ON
$1,049,000
photo_library More Photos
Welcome to your new lifestyle! Living in Riverbend Golf Community is so much more than a place to live, it's the most exclusive lifestyle in the city. From the moment you drive through the gates of your new community, you'll be taken by the incredibly manicured lawns and gardens, the friendly neighbourhood atmosphere and the feeling of safety. ...
Listed by The Realty Firm Prestige Brokerage Inc.
For Sale Nearby
1 Bedroom Properties 2 Bedroom Properties 3 Bedroom Properties 4+ Bedroom Properties Homes for sale in St. Thomas Homes for sale in Ilderton Homes for sale in Komoka Homes for sale in Lucan Homes for sale in Mt. Brydges Homes for sale in Belmont For sale under $300,000 For sale under $400,000 For sale under $500,000 For sale under $600,000 For sale under $700,000







