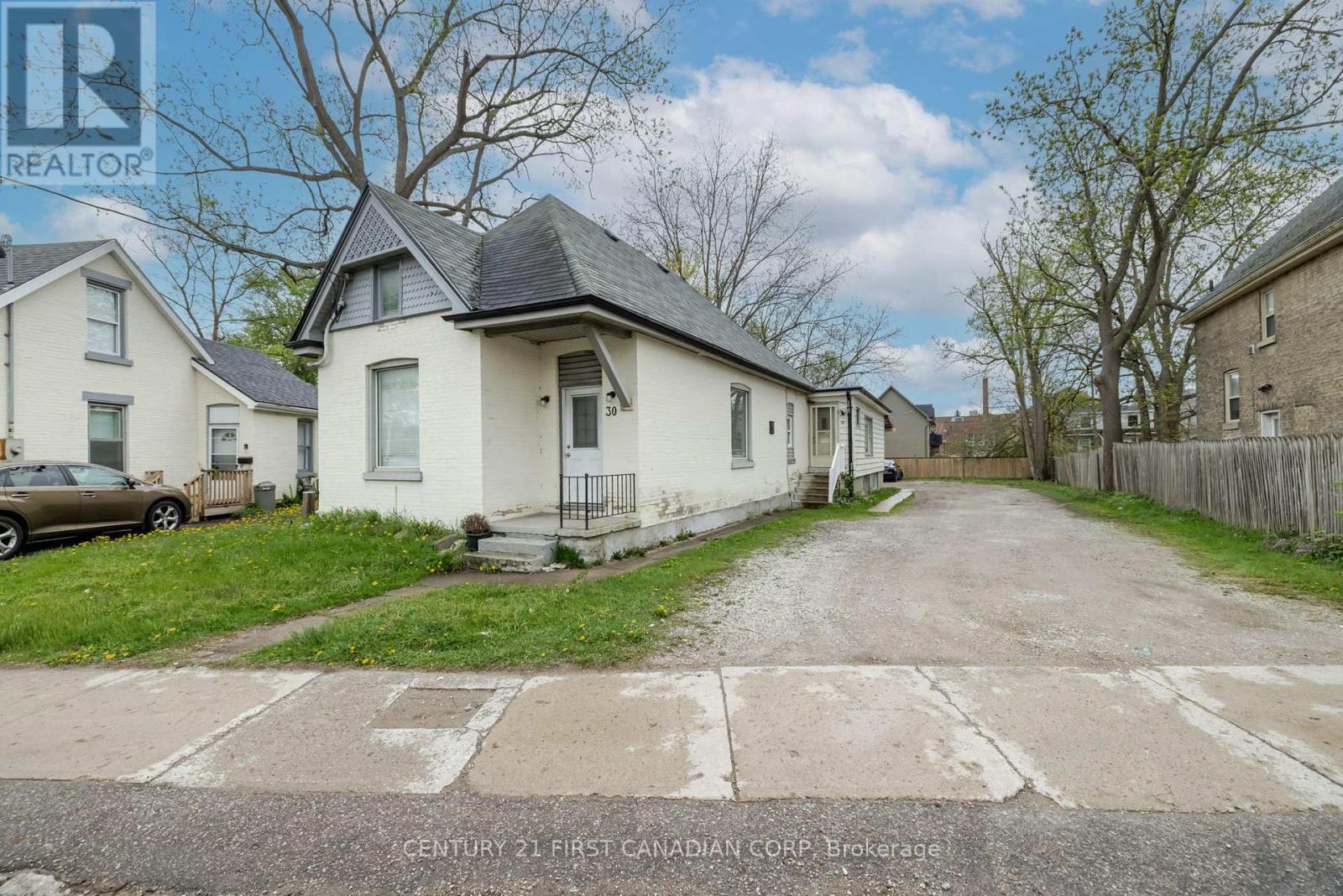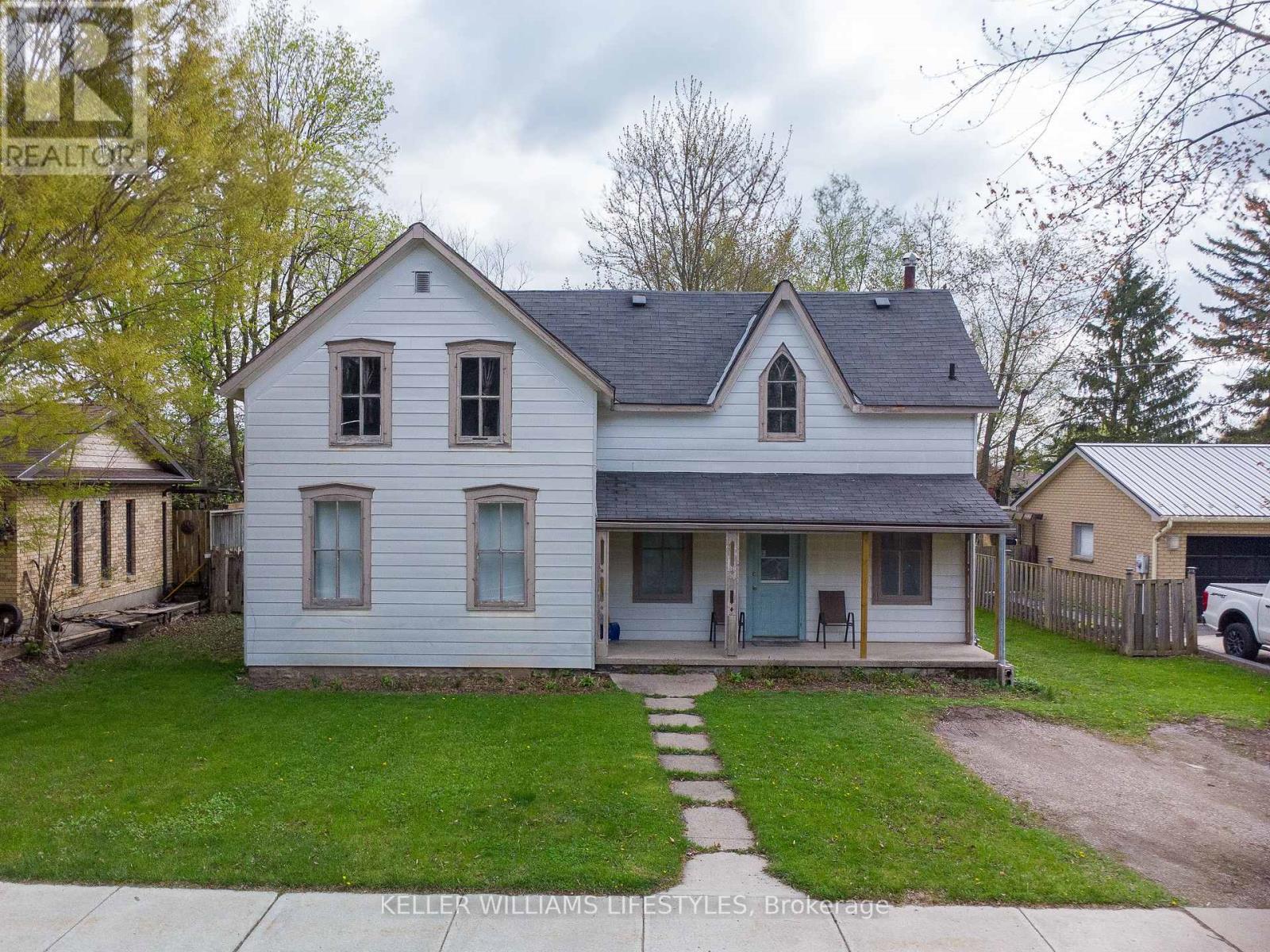



































105 - 480 Callaway Road.
London, ON
$599,000
2 Bedrooms
2 Bathrooms
1400 SQ/FT
Stories
Beautifully appointed Ground floor 2 bedroom, 2 bathroom ground floor end unit that offers a 3.19% Assumable mortgage saving roughly $500 per month compared with today's rates! Total monthly expenses approx. $2500 a month inclusive of condo fee, taxes, heat and hydro! Pride of ownership is evident with multiple upgrades and features not seen in most and boasts a phenomenal layout w/ 9/10 ft ceilings, Hard surface counters, Engineered wood flooring and a great colour palette with high end fixtures throughout. 2 well-appointed bedrooms offer excellent privacy from each other. A beautiful eat-in kitchen with a larger waterfall island comfortably fitting 4 people. The large family room has a stunning floor to ceiling tiled feature wall. A huge master bedroom and large walk in closet, while the ensuite features double sinks and large bath shower combo and heated flooring. The large laundry room offers ample storage and space to work in. Northlink Luxury Condominiums built by London's premier builder offers a complete lifestyle! The building has sports courts, and patio area for the exclusive use of the residences overlooking the Medway Valley while abutting Sunningdale Golf & Country club. Inside amenities abound from guest suites, golf simulator, gym, and amazing party room with full kitchen. Multi- media and electrical was pre-wired including fibre internet to the suite and CAT 5E data lines for cable and phone service. Note condo fees include all utilities except personal hydro. Building offers energy efficient central heating and cooling with a programmable thermostat in each suite. (id:57519)
Listing # : X12272565
City : London
Approximate Age : 0-5 years
Property Taxes : $3,996 for 2024
Property Type : Single Family
Title : Condominium/Strata
Heating/Cooling : Forced air Natural gas / Central air conditioning
Condo fee : $494.21 Monthly
Condo fee includes : Heat, Common Area Maintenance, Water
Days on Market : 9 days
105 - 480 Callaway Road. London, ON
$599,000
photo_library More Photos
Beautifully appointed Ground floor 2 bedroom, 2 bathroom ground floor end unit that offers a 3.19% Assumable mortgage saving roughly $500 per month compared with today's rates! Total monthly expenses approx. $2500 a month inclusive of condo fee, taxes, heat and hydro! Pride of ownership is evident with multiple upgrades and features not seen in ...
Listed by Coldwell Banker Power Realty
For Sale Nearby
1 Bedroom Properties 2 Bedroom Properties 3 Bedroom Properties 4+ Bedroom Properties Homes for sale in St. Thomas Homes for sale in Ilderton Homes for sale in Komoka Homes for sale in Lucan Homes for sale in Mt. Brydges Homes for sale in Belmont For sale under $300,000 For sale under $400,000 For sale under $500,000 For sale under $600,000 For sale under $700,000









