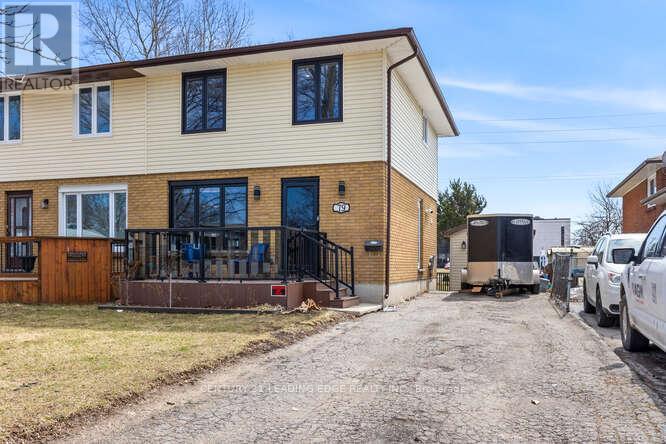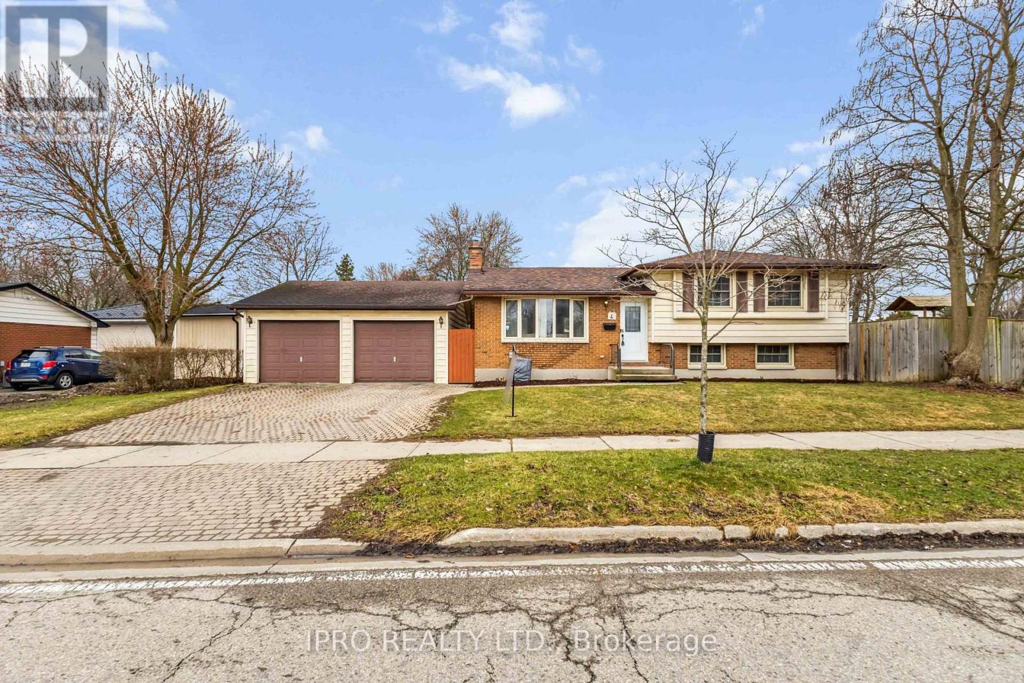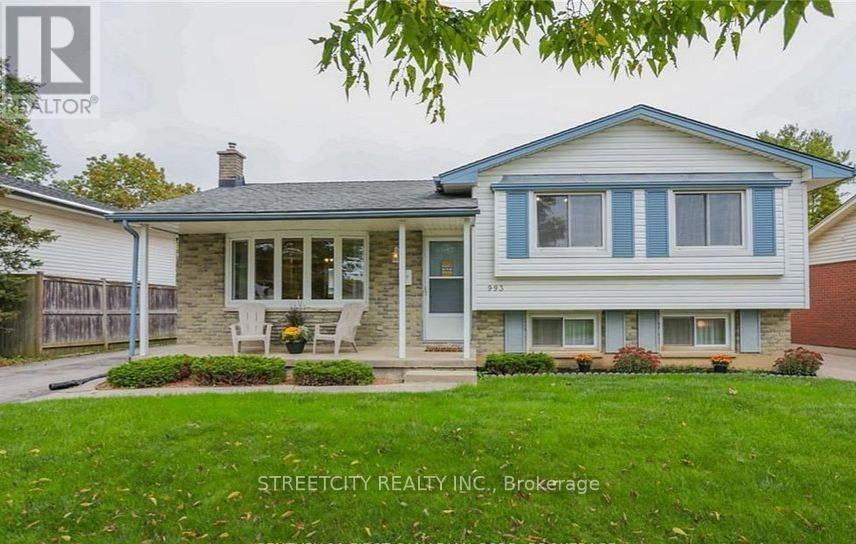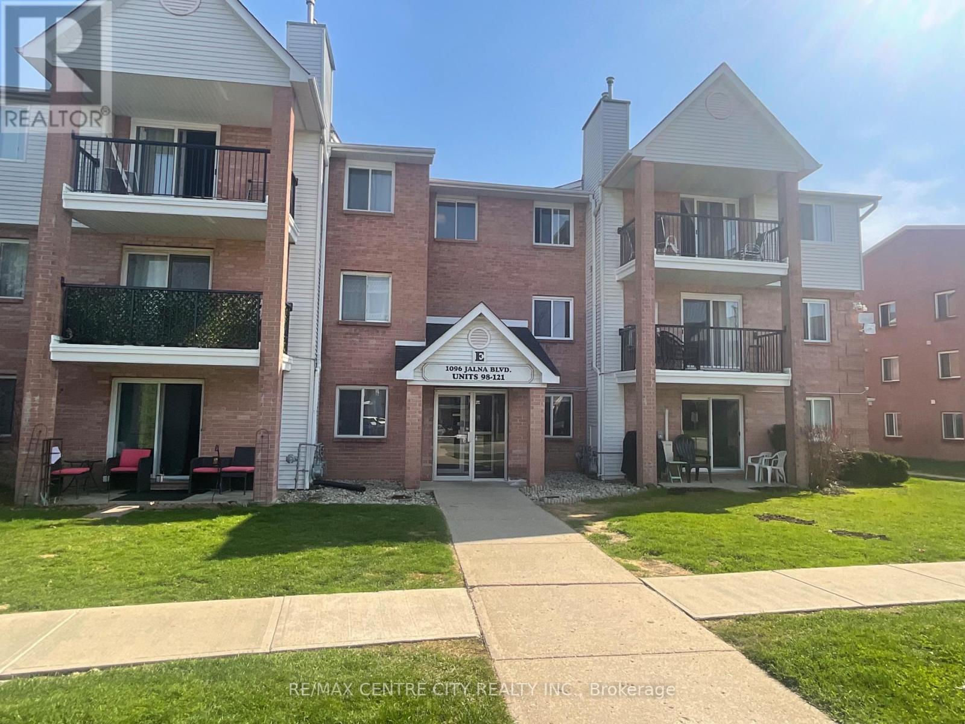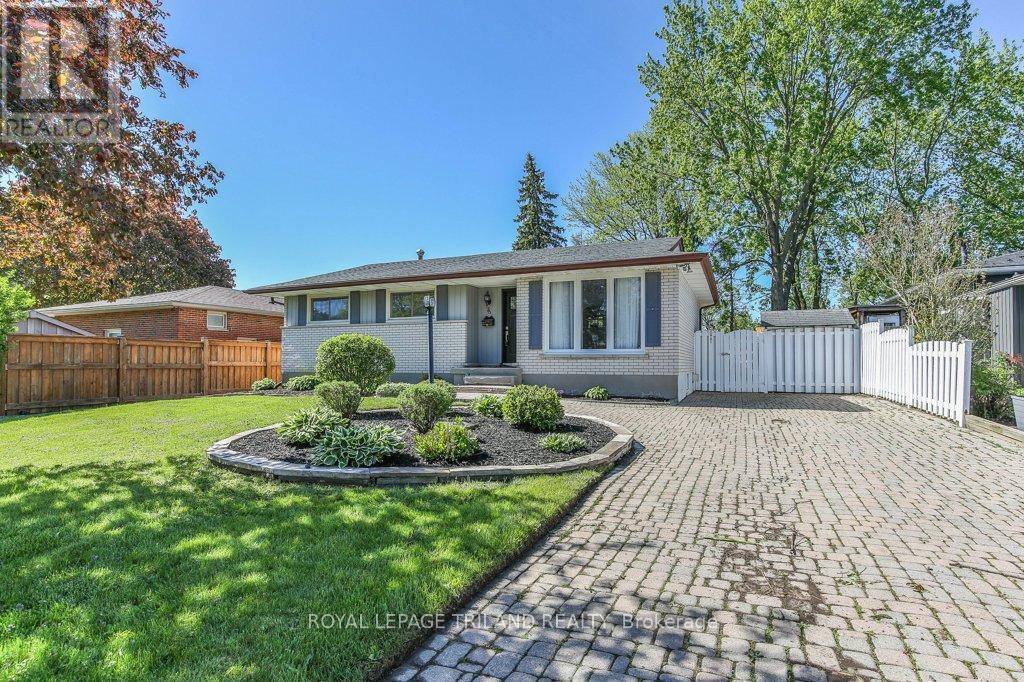

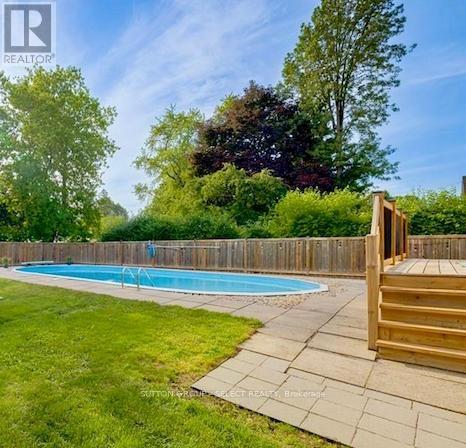















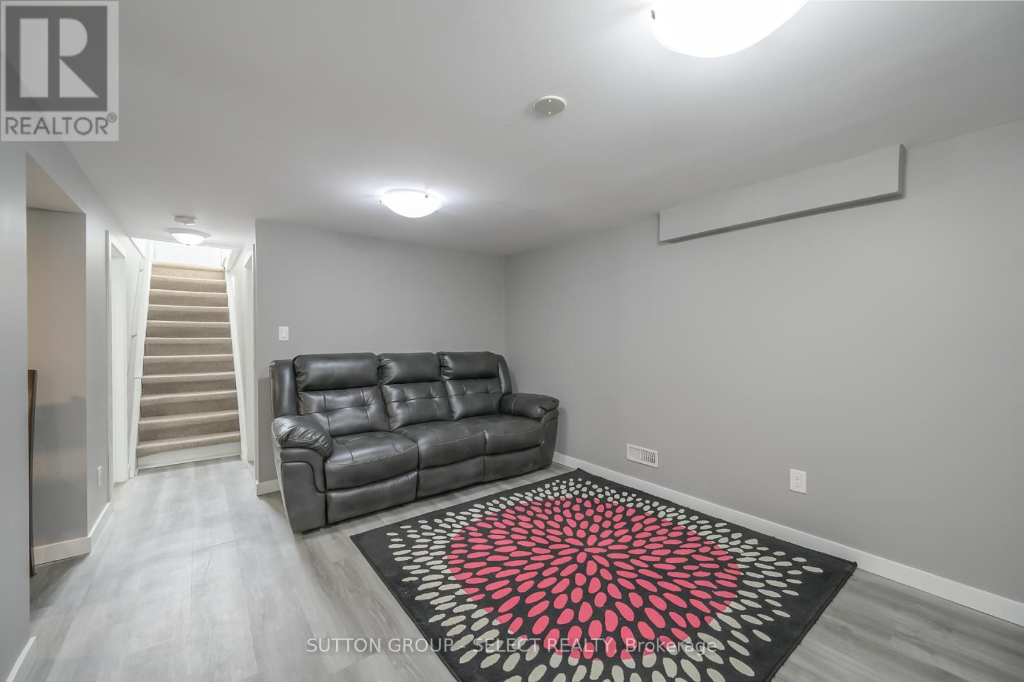







1045 Willow Drive.
London, ON
Property is SOLD
3 Bedrooms
3 Bathrooms
1100 SQ/FT
1.5 Stories
IN-GROUND POOL! HOT TUB! NEWER, LARGE, DETACHED GARAGE/SHOP! (30' x 16' with 10' ceiling), DEEP LOT, (196' deep ) plus, Granny Suite INCOME POTENTIAL with side door direct into basement. OVER $50K IN RECENT IMPROVEMENTS. UPDATED KITCHEN, ALL THREE BATHROOMS UPDATED! 3+ BED/3Bath. Nestled on a beautiful tree-lined street, this 1.5 storey home has a versatile layout & thoughtful features throughout. Perfect for families, professionals, or investors alike. Step inside to discover a bright and inviting main floor featuring two bedrooms, while the primary suite is tucked away on the second level as a retreat for added privacy. Three full renovated bathrooms, one on each level. Enjoy summers by the INGROUND POOL & HOT TUB within the privacy of a NEWER, FULLY FENCED, OVERSIZED BACKYARD. NEWER pool safety cover adds peace of mind for families with young children. For those who love to tinker or need extra storage, the new detached garage (16x30) offers incredible potential. Whether your'e looking for a workshop, additional parking, or a creative space, this versatile structure can easily adapt to suit your needs.The separate side entrance to the basement unlocks a fantastic opportunity for a potential income suite. This fully finished space includes a living room, full bathroom, den/bedroom, and kitchenette, making it ideal as a granny suite or mortgage helper. Situated in an unbeatable location, this home is just minutes from public transit, White Oaks Mall, grocery stores, Victoria Hospital, major highways, and Fanshawe Colleges South London Campus. Whether you're commuting, shopping, or enjoying local amenities, everything you need is just around the corner. Don't miss out on this incredible property. Schedule your private showing today! (id:57519)
Listing # : X12077471
City : London
Approximate Age : 51-99 years
Property Taxes : $4,169 for 2024
Property Type : Single Family
Title : Freehold
Basement : N/A (Finished)
Lot Area : 57.9 x 196.3 FT
Heating/Cooling : Forced air Natural gas / Central air conditioning
Days on Market : 71 days
1045 Willow Drive. London, ON
Property is SOLD
IN-GROUND POOL! HOT TUB! NEWER, LARGE, DETACHED GARAGE/SHOP! (30' x 16' with 10' ceiling), DEEP LOT, (196' deep ) plus, Granny Suite INCOME POTENTIAL with side door direct into basement. OVER $50K IN RECENT IMPROVEMENTS. UPDATED KITCHEN, ALL THREE BATHROOMS UPDATED! 3+ BED/3Bath. Nestled on a beautiful tree-lined street, this 1.5 storey home has a ...
Listed by Sutton Group - Select Realty
For Sale Nearby
1 Bedroom Properties 2 Bedroom Properties 3 Bedroom Properties 4+ Bedroom Properties Homes for sale in St. Thomas Homes for sale in Ilderton Homes for sale in Komoka Homes for sale in Lucan Homes for sale in Mt. Brydges Homes for sale in Belmont For sale under $300,000 For sale under $400,000 For sale under $500,000 For sale under $600,000 For sale under $700,000
