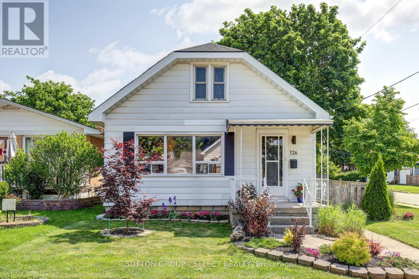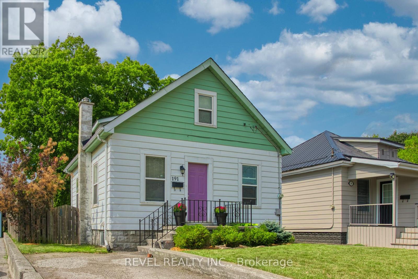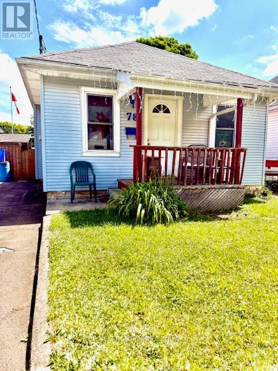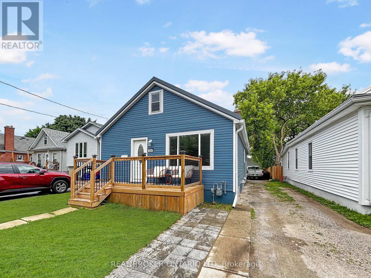

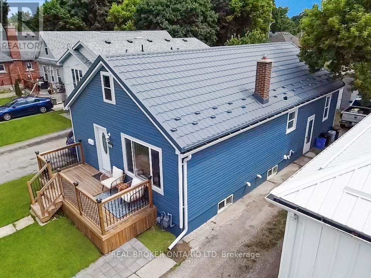
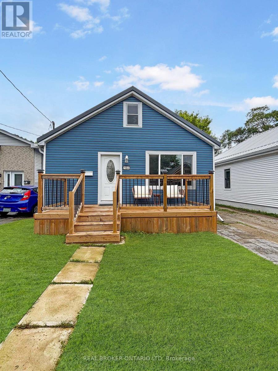
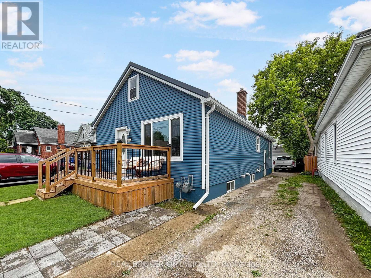
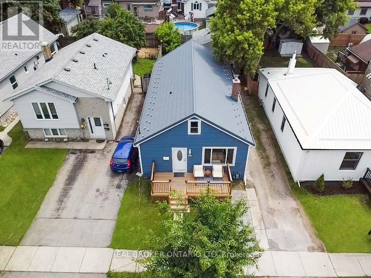
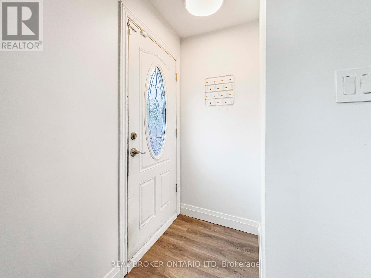
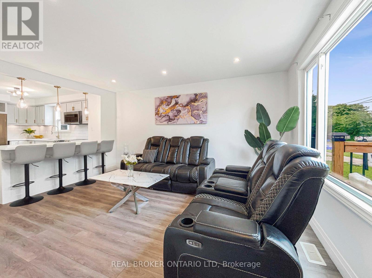
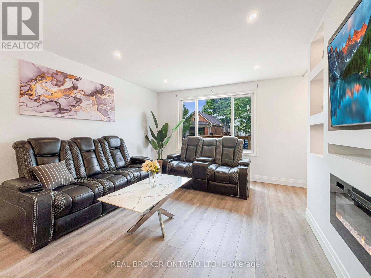
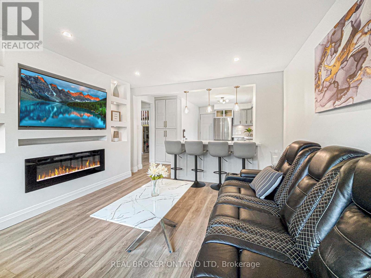
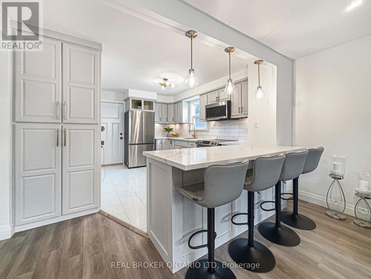
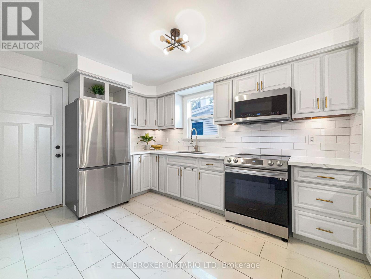
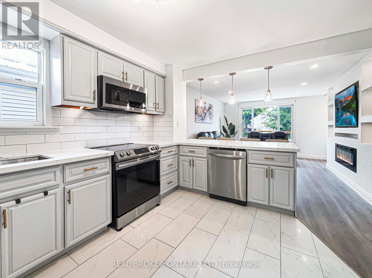
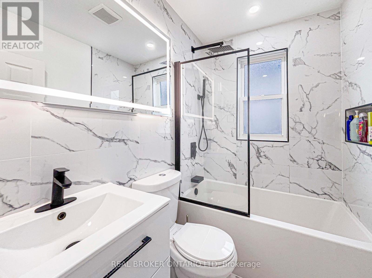
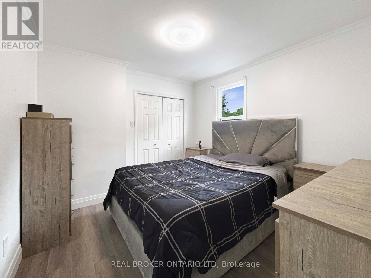
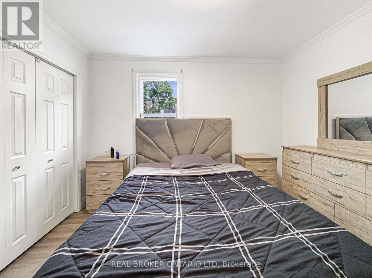
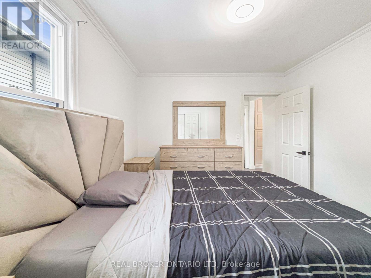
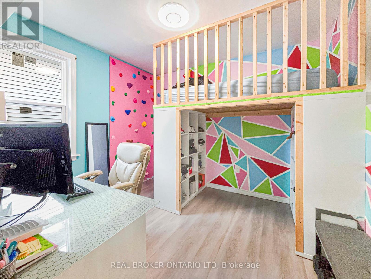
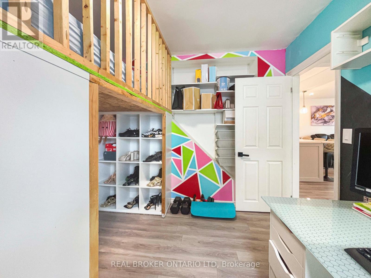
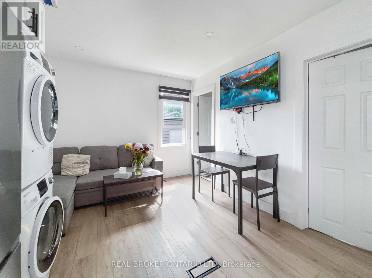
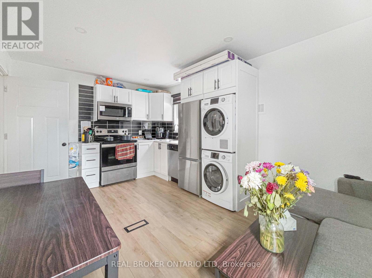
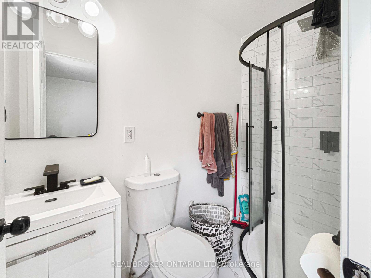
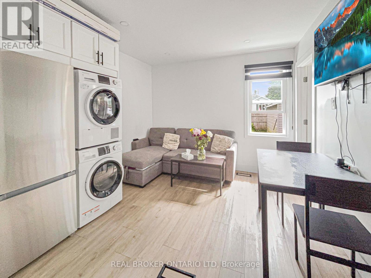
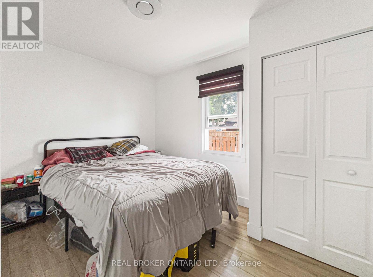
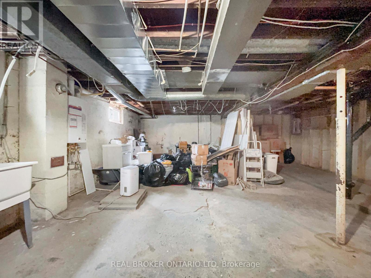
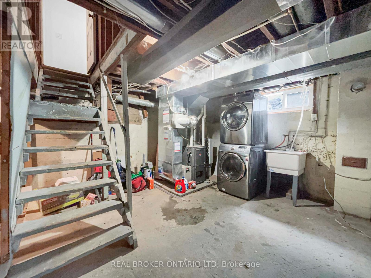
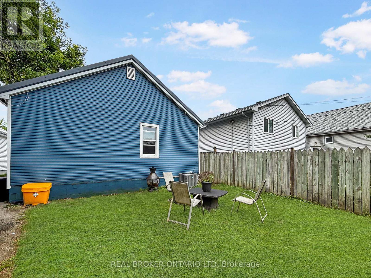
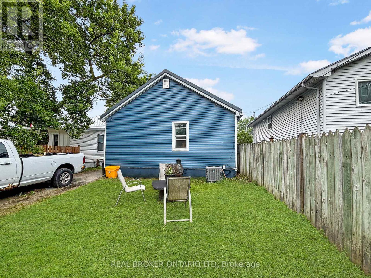
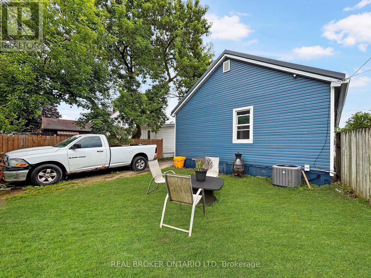
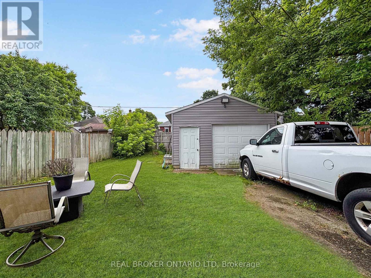
104 Delaware Street.
London, ON
$500,000
3 Bedrooms
2 Bathrooms
1100 - 1500 SQ/FT
1 Stories
This Versatile Home could be exactly what you need. It's perfect for a single family, multi-generational living, rental income, or an extra suite for family. This recently updated 3-bedroom, 2-bathroom home offers exceptional functionality and value. The front space of the home has two bedrooms, a four-piece bathroom and open concept kitchen, dining, living room. The back space has one bedroom, a three piece bathroom, and an open concept kitchen with laundry also. This could be a master suite or rented out, for the young adult in the family, or a guest suite. There is a full basement that is clean and dry, and could be transformed into another independent unit, used as a place for activity, or plenty of storage. There is also a large clean loft space providing extra storage, as well as a good sized single car garage for hobbies or storage. The backyard is spacious and already fenced on all three sides. It leaves enough room for your imagination to develop an oasis or playground. Upgrades include a metal roof, windows, and siding (all done 2022), also a fully refinished interior. The double-wide driveway patio is newer, leaving room for lease parking, family parking, or you don't have to worry about switching cars to get out. Located in a very quiet, friendly and family-oriented neighbourhood, half a block from Julien Park (soccer fields, playground, washrooms) and Thames River Trail. It is within walking or short driving distance from amenities and schools. A true gem of a home with flexible living space in a friendly neighbourhood close to everything youneed. Check out link to video. Book an appointment to see it today! (id:57519)
Listing # : X12364034
City : London
Property Taxes : $2,375 for 2024
Property Type : Single Family
Style : Bungalow House
Title : Freehold
Basement : Full (Unfinished)
Lot Area : 35 x 100 FT
Heating/Cooling : Forced air Natural gas / Central air conditioning
Days on Market : 25 days
104 Delaware Street. London, ON
$500,000
photo_library More Photos
This Versatile Home could be exactly what you need. It's perfect for a single family, multi-generational living, rental income, or an extra suite for family. This recently updated 3-bedroom, 2-bathroom home offers exceptional functionality and value. The front space of the home has two bedrooms, a four-piece bathroom and open concept kitchen, ...
Listed by Real Broker Ontario Ltd
For Sale Nearby
1 Bedroom Properties 2 Bedroom Properties 3 Bedroom Properties 4+ Bedroom Properties Homes for sale in St. Thomas Homes for sale in Ilderton Homes for sale in Komoka Homes for sale in Lucan Homes for sale in Mt. Brydges Homes for sale in Belmont For sale under $300,000 For sale under $400,000 For sale under $500,000 For sale under $600,000 For sale under $700,000
