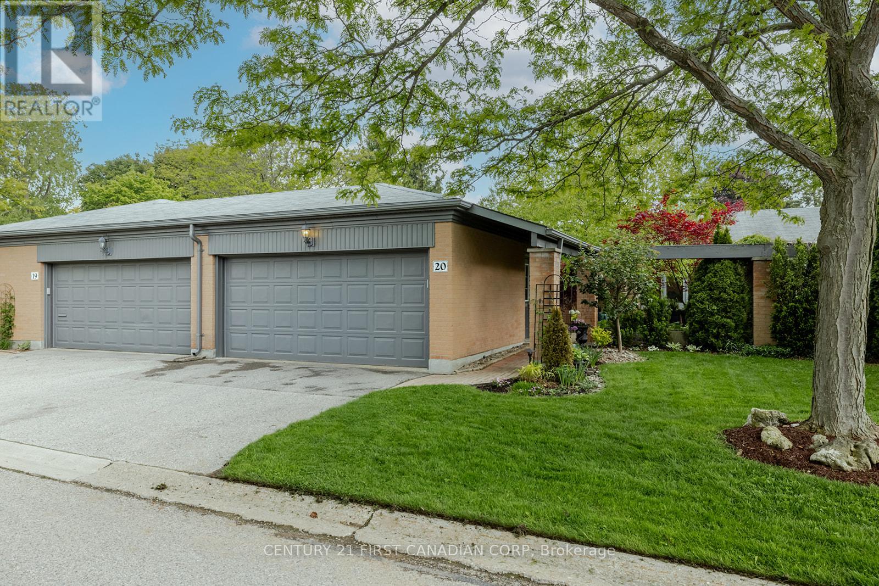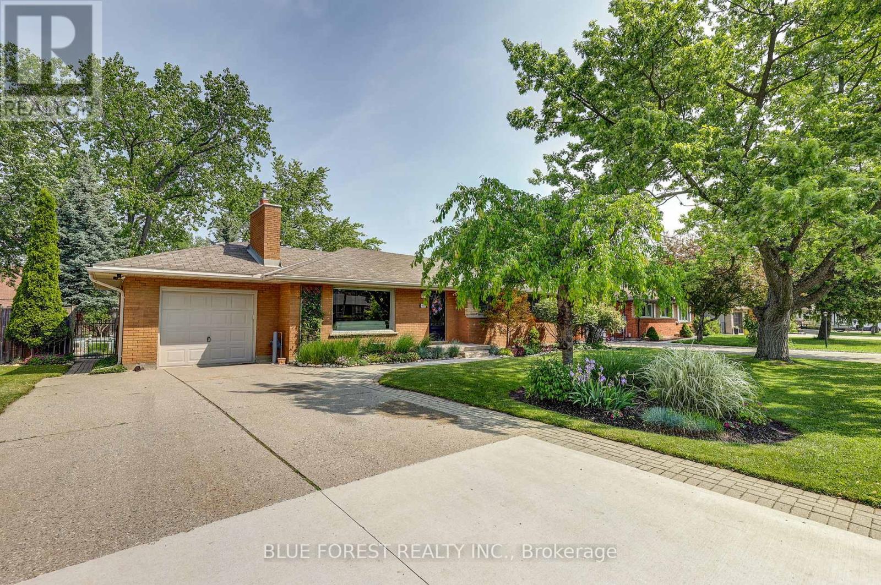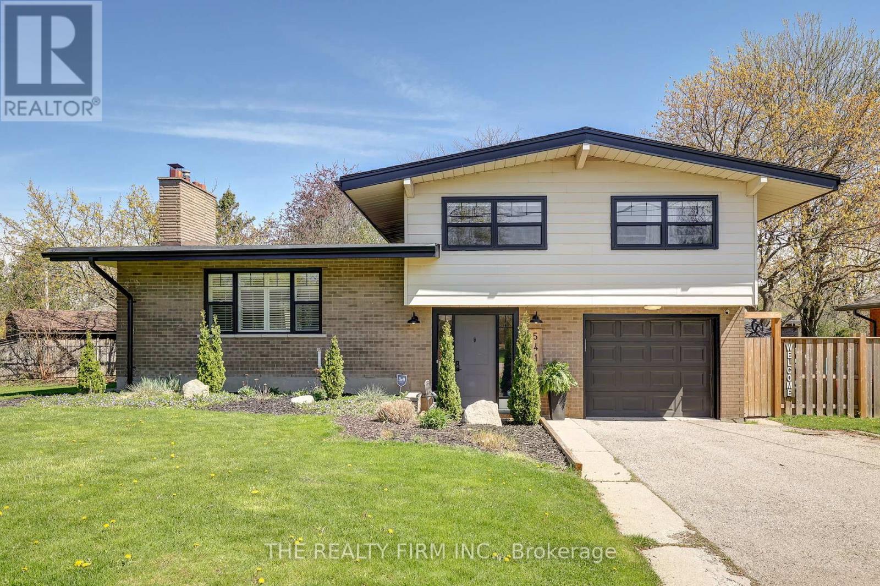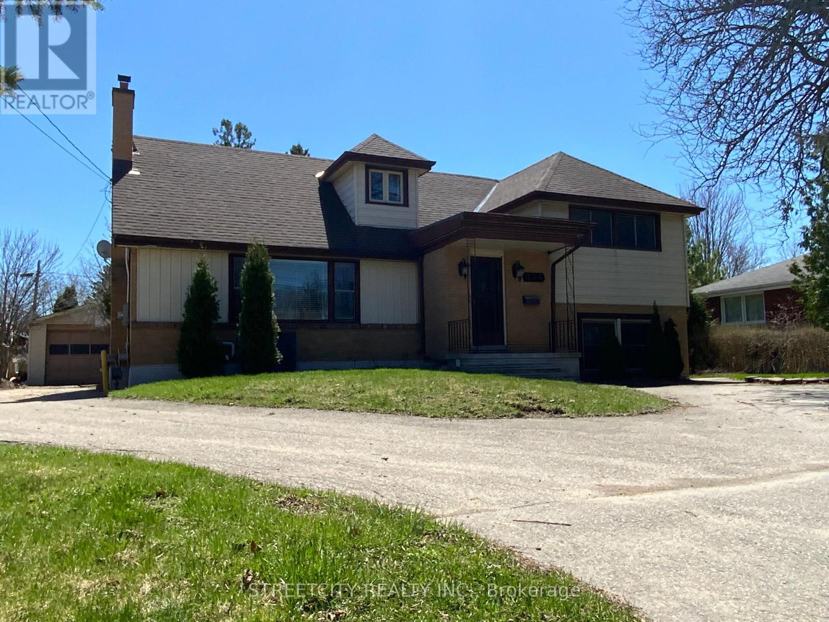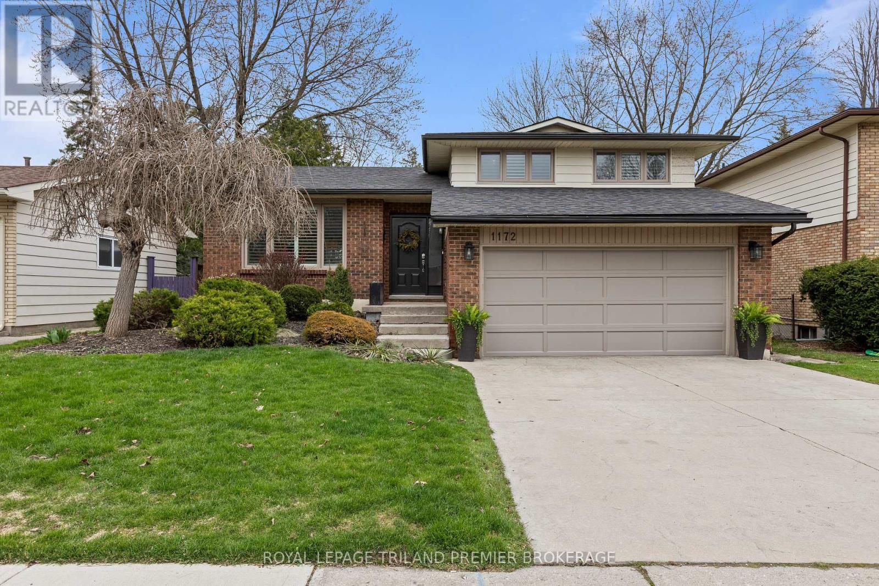



















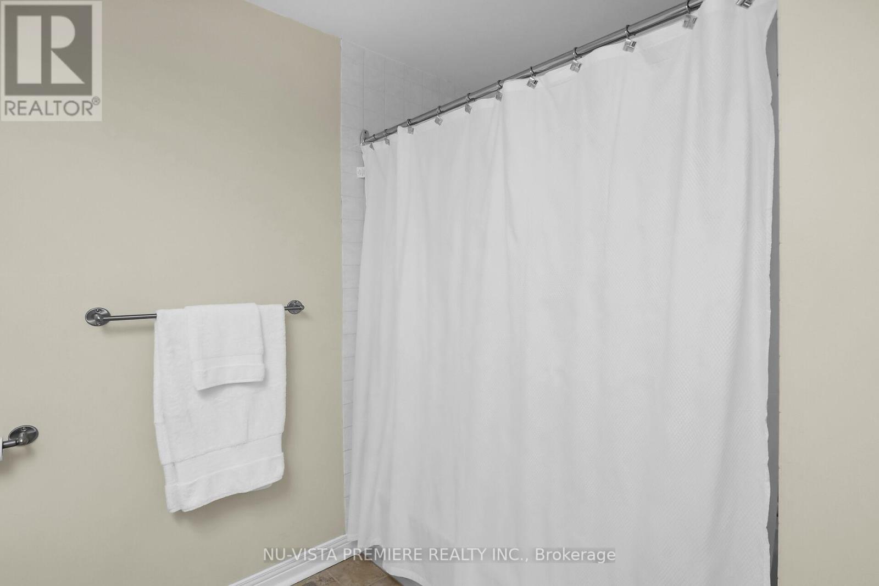









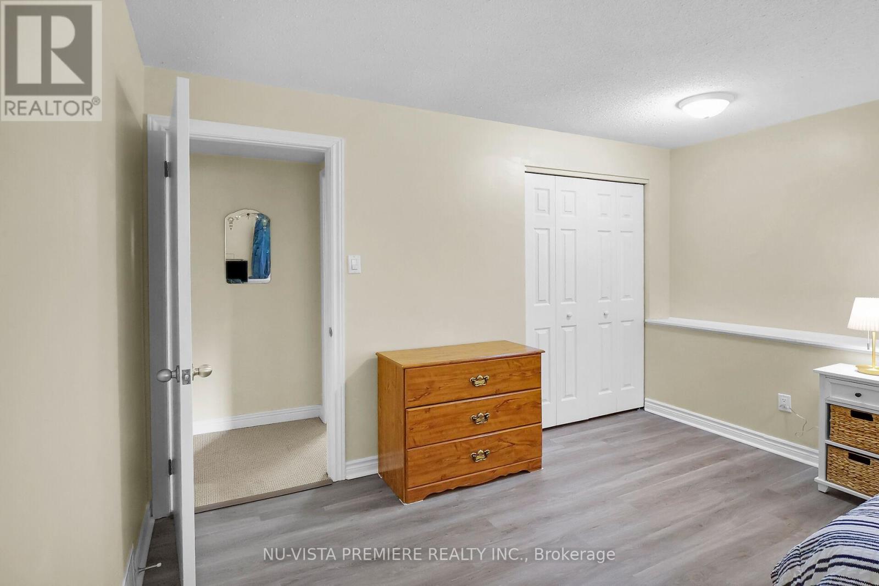















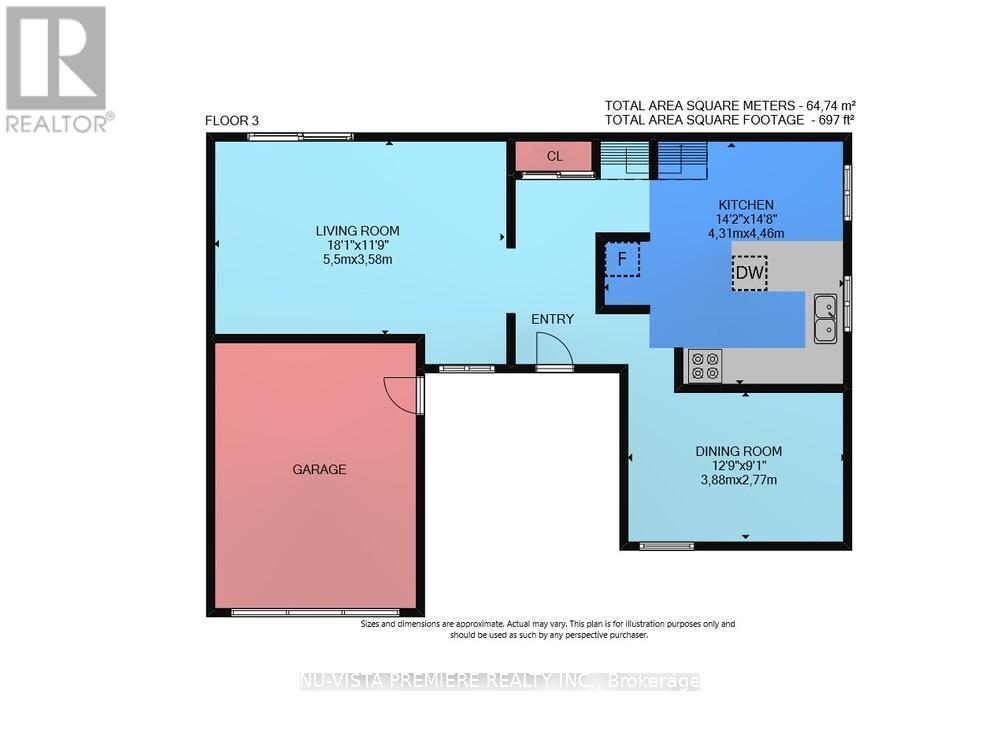



1032 Valetta Street.
London, ON
Property is SOLD
4 Bedrooms
3 Bathrooms
1999 SQ/FT
Stories
Just imagine, a detached home in the heart of Oakridge for less than $725K! Well, this sun-filled 4-level back split features 4 large bedrooms, 3 full baths, and an attached single garage, is aggressively priced at $724,900. If you know back splits, you know they live very large! Walk up from your double drive to the front door, and you'll find a private courtyard perfect for relaxing with your morning tea. Inside the front door, you're greeted with the spacious and bright foyer. The main level consists of a large eat-in kitchen with plenty of cupboards and enough room for more than one cook, a large formal dining room, and a huge living room with sliding doors leading to a serene patio and backyard where there is plenty of room for a pool. Up a few stairs to the upper level is where you will find three large bedrooms and two bathrooms, one being the primary bedroom with 3 piece ensuite with newer tile in the walk-in shower. Down a few stairs from the main level is where you will be surprised with the massive family room with wood fireplace a cozy place to cuddle up, another large bright bedroom and yes, another 3 piece bathroom! This level would be perfect for an in-law suite. The lower level is where you'll find the laundry room, utility room, and a large storage area that would be perfect for a movie theater/man cave!!! This home is just steps away from West Oaks French Immersion Elementary School, Oakridge High School, Remark, Real Canadian Superstore, Shoppers Drug Store, Oakridge Arena, Churches, many parks, and a short drive away from Costco, Thames Valley Golf Course, Hyde Park, and much much more. A full home inspection was completed on February 18, 2025, by Homesure - Mark Murphy, to help you feel confident with your purchase. Don't delay; this one won't last long!!! (id:57519)
Listing # : X11991526
City : London
Approximate Age : 31-50 years
Property Taxes : $4,373 for 2024
Property Type : Single Family
Title : Freehold
Basement : Full (Unfinished)
Lot Area : 68.8 x 144.7 FT
Heating/Cooling : Forced air Wood / Central air conditioning
Days on Market : 105 days
1032 Valetta Street. London, ON
Property is SOLD
Just imagine, a detached home in the heart of Oakridge for less than $725K! Well, this sun-filled 4-level back split features 4 large bedrooms, 3 full baths, and an attached single garage, is aggressively priced at $724,900. If you know back splits, you know they live very large! Walk up from your double drive to the front door, and you'll find a ...
Listed by Nu-vista Premiere Realty Inc.
For Sale Nearby
1 Bedroom Properties 2 Bedroom Properties 3 Bedroom Properties 4+ Bedroom Properties Homes for sale in St. Thomas Homes for sale in Ilderton Homes for sale in Komoka Homes for sale in Lucan Homes for sale in Mt. Brydges Homes for sale in Belmont For sale under $300,000 For sale under $400,000 For sale under $500,000 For sale under $600,000 For sale under $700,000
