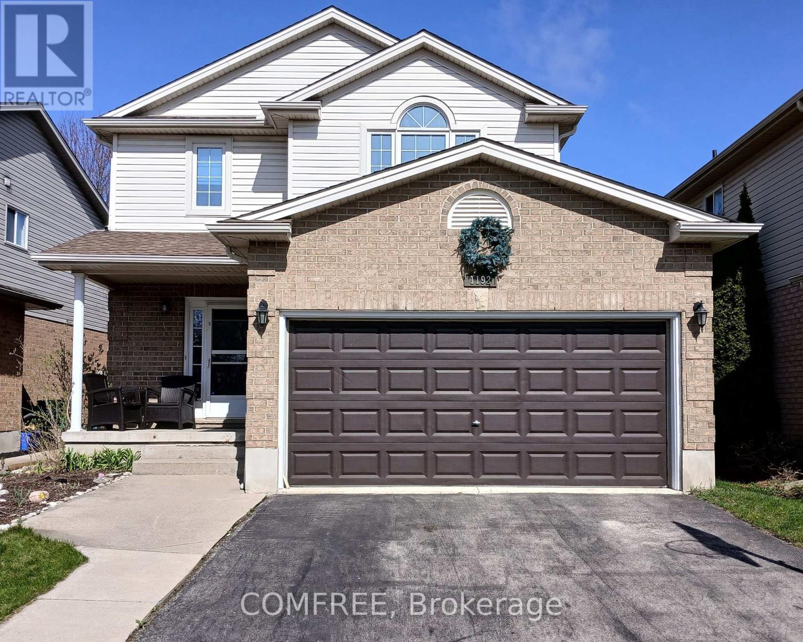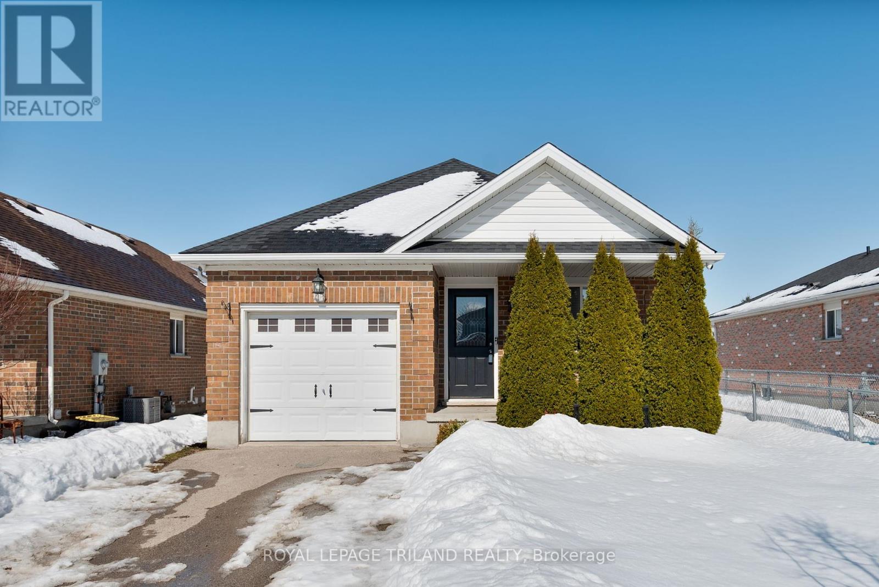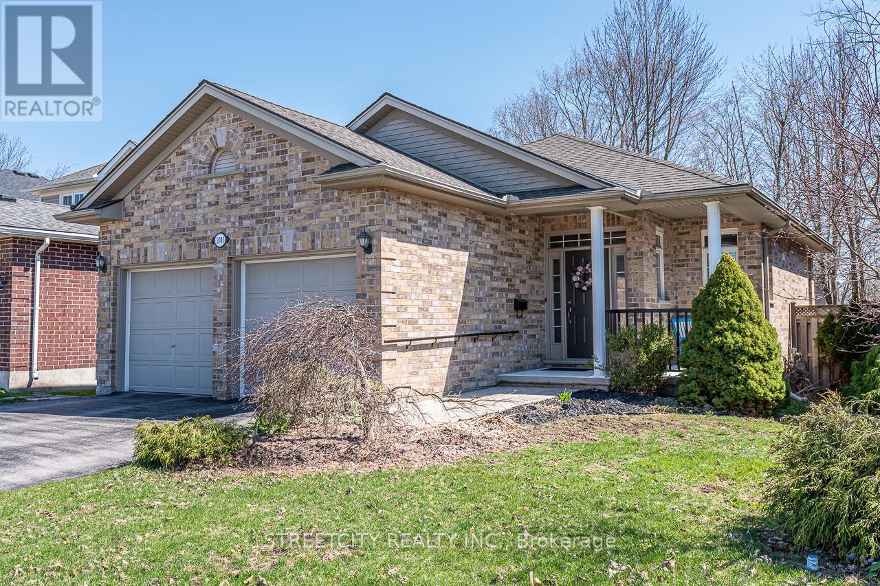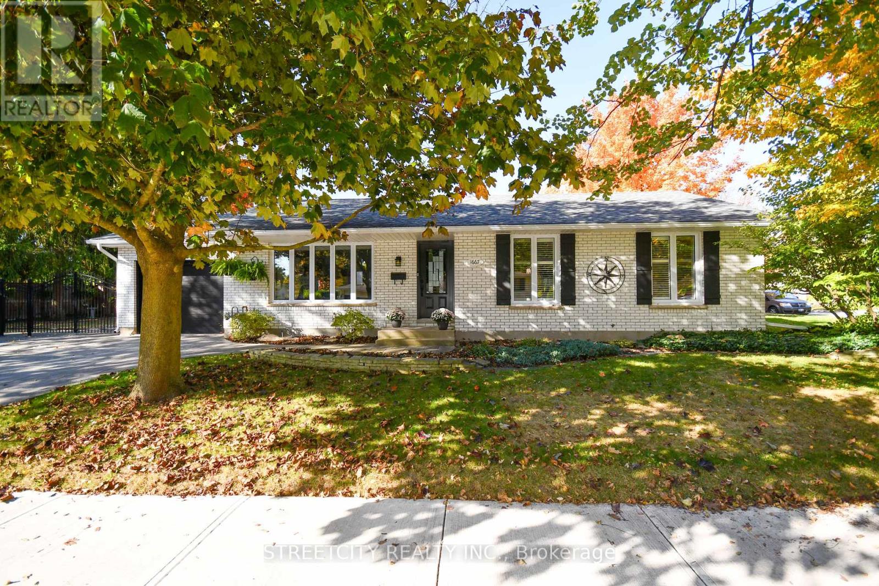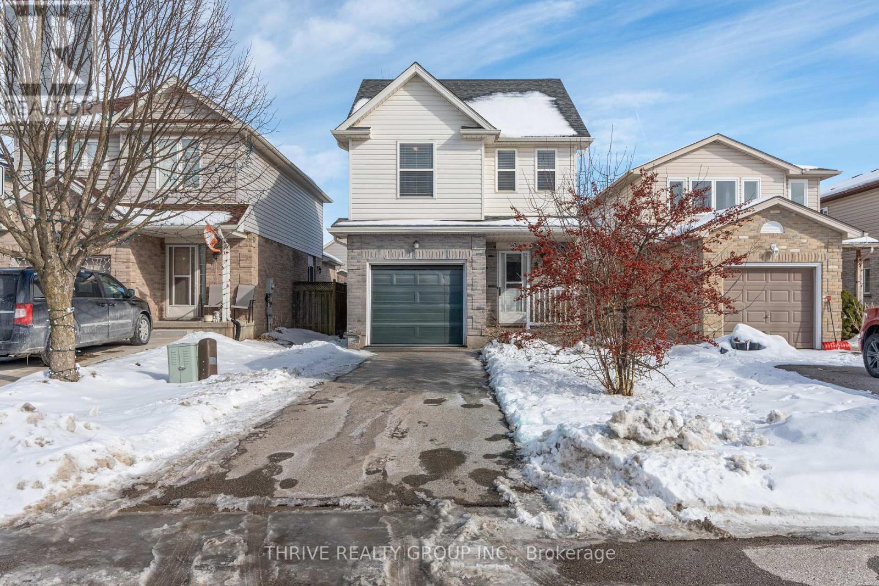

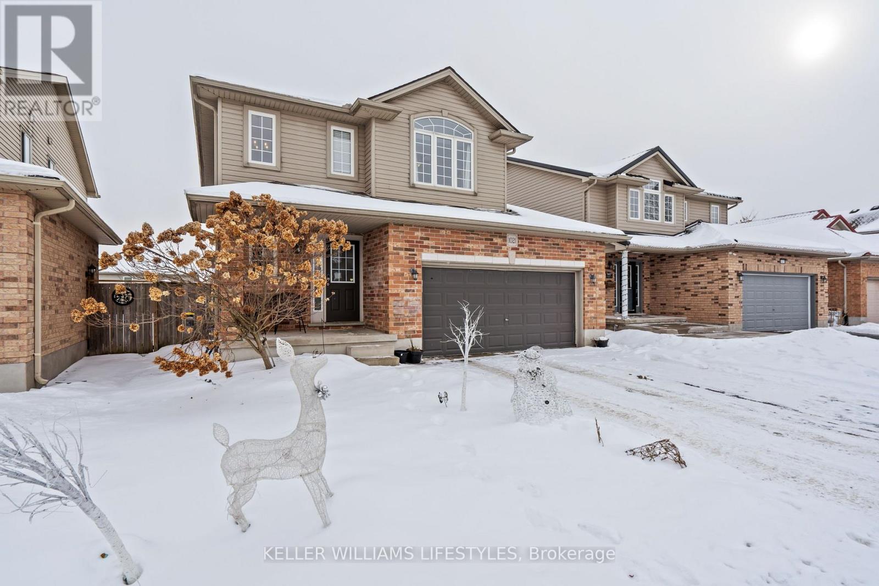




















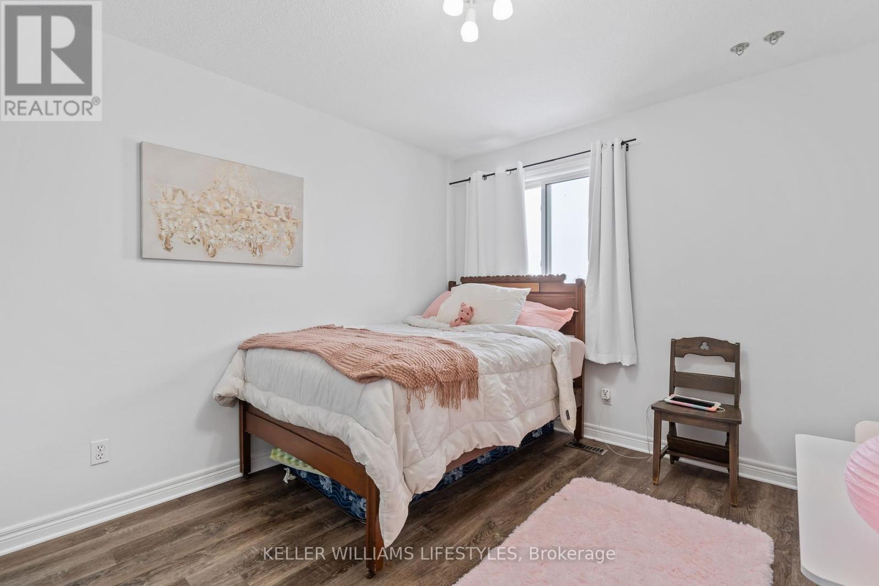











1021 Fogerty Street.
London, ON
Property is SOLD
3 Bedrooms
2 + 1 Bathrooms
1099 SQ/FT
2 Stories
Welcome to 1021 Fogerty Street, a beautiful 2-storey family home in the quiet and friendly Sunningdale community. With thoughtful updates and a welcoming layout, this home offers comfort, style, and convenience. Freshly painted and move-in ready, this home features 3 spacious bedrooms, 3 bathrooms, and a bright, open-concept main floor. The space is perfect for entertaining or relaxing by the cozy natural gas fireplace. The kitchen includes under-mount lighting and modern appliances and connects seamlessly to the dining and living areas. Upstairs, you'll find new flooring and a clean, updated feel. The primary bedroom is a true retreat with a whirlpool bath in the ensuite and generous closet space. The two additional bedrooms are roomy and share a 4-piece bathroom. Step outside to enjoy the large deck with a gas BBQ hookup, ideal for gatherings or quiet evenings with the family. The fenced yard is safe for pets and dry, thanks to proper drainage and grading. The 8-person hot tub adds a luxurious touch for relaxing under the stars. This home is a pleasure to show and has been well-maintained, including a new 30-year fibreglass shingled roof (2012), furnace, and air conditioning (2021). An alarm system is also in place for added peace of mind. The unfinished basement with bathroom rough-in is ready for your customization. Located on a quiet street with wonderful neighbours who host an annual street party, this home is close to parks, top-rated schools, public transit, and local Masonville amenities. With parking for four vehicles and a double garage, there's plenty of space for everyone. Don't miss your chance to call this incredible property home. Book your viewing today! (id:57519)
Listing # : X11941391
City : London
Property Type : Single Family
Title : Freehold
Basement : N/A (Unfinished)
Parking : Attached Garage
Lot Area : 39.6 x 109.4 FT | under 1/2 acre
Heating/Cooling : Forced air Natural gas / Central air conditioning
Days on Market : 91 days
Sold Prices in the Last 6 Months
1021 Fogerty Street. London, ON
Property is SOLD
Welcome to 1021 Fogerty Street, a beautiful 2-storey family home in the quiet and friendly Sunningdale community. With thoughtful updates and a welcoming layout, this home offers comfort, style, and convenience. Freshly painted and move-in ready, this home features 3 spacious bedrooms, 3 bathrooms, and a bright, open-concept main floor. The space ...
Listed by Keller Williams Lifestyles
Sold Prices in the Last 6 Months
For Sale Nearby
1 Bedroom Properties 2 Bedroom Properties 3 Bedroom Properties 4+ Bedroom Properties Homes for sale in St. Thomas Homes for sale in Ilderton Homes for sale in Komoka Homes for sale in Lucan Homes for sale in Mt. Brydges Homes for sale in Belmont For sale under $300,000 For sale under $400,000 For sale under $500,000 For sale under $600,000 For sale under $700,000
