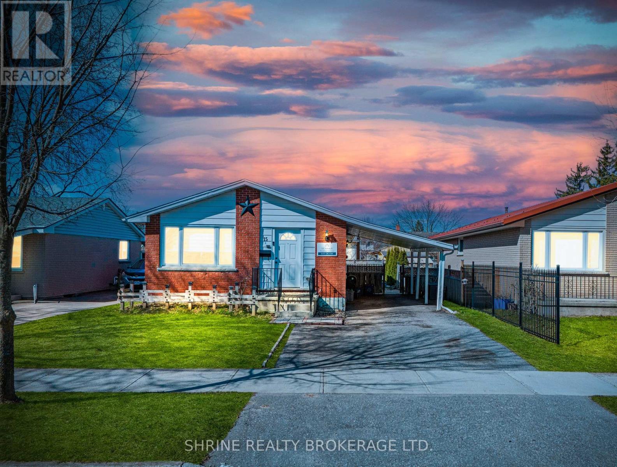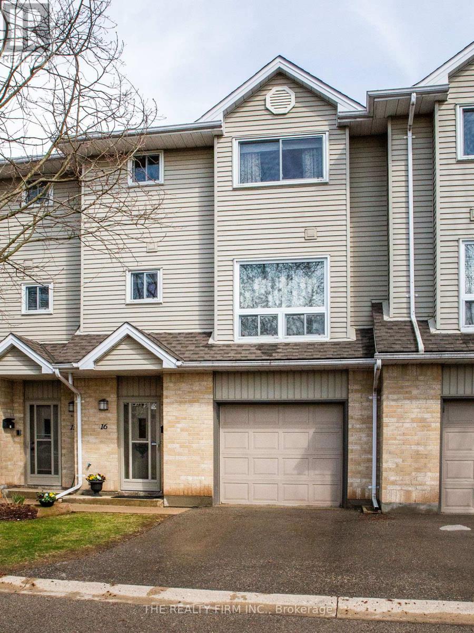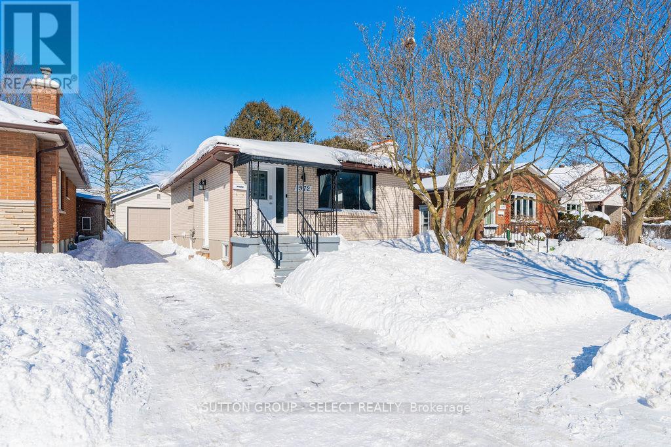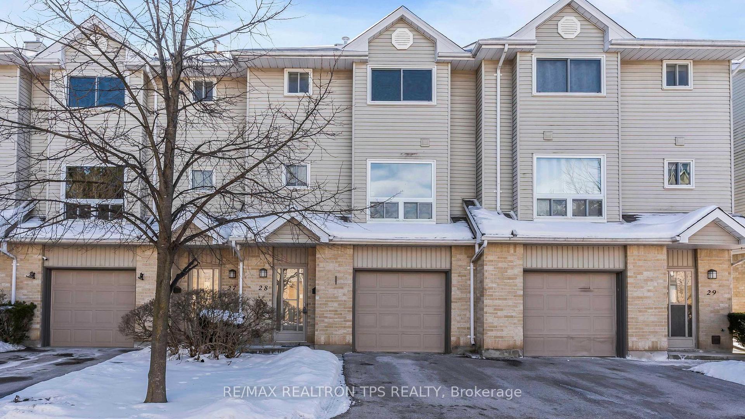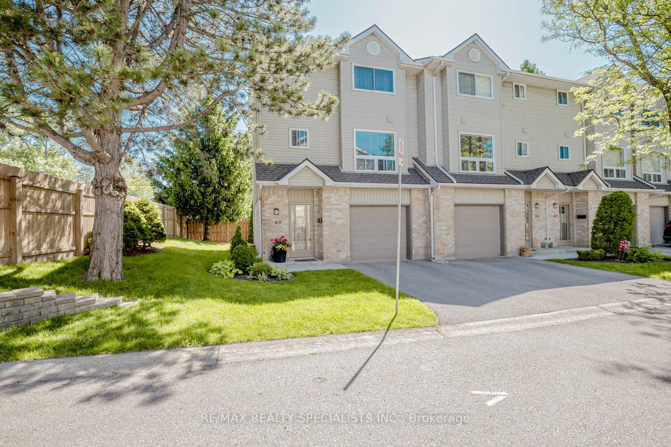

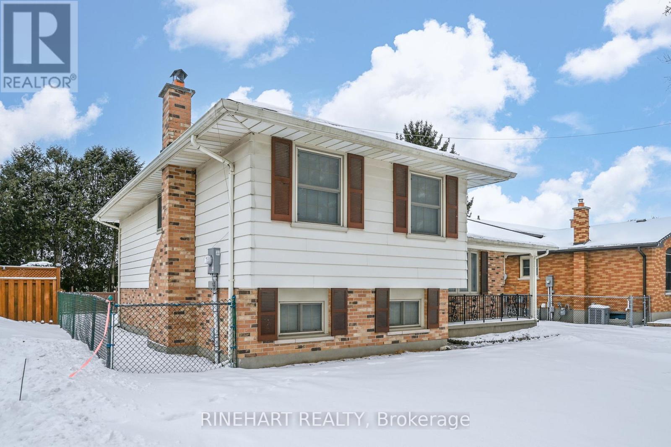





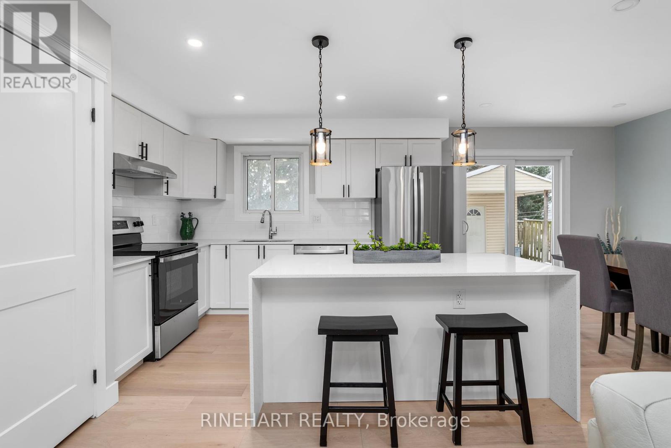





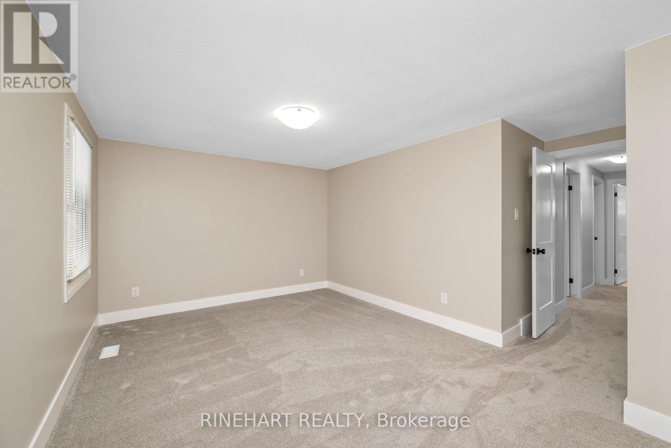
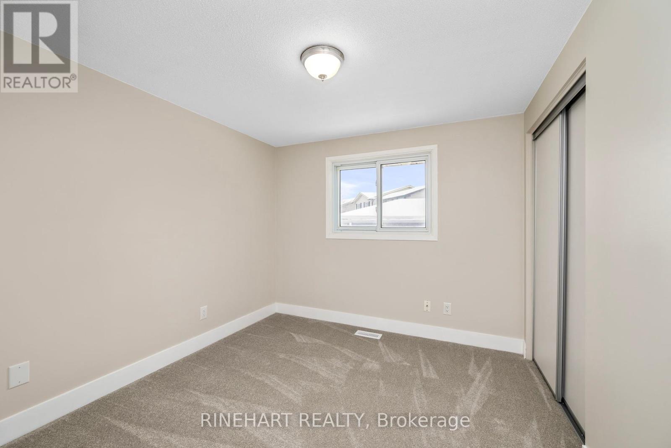






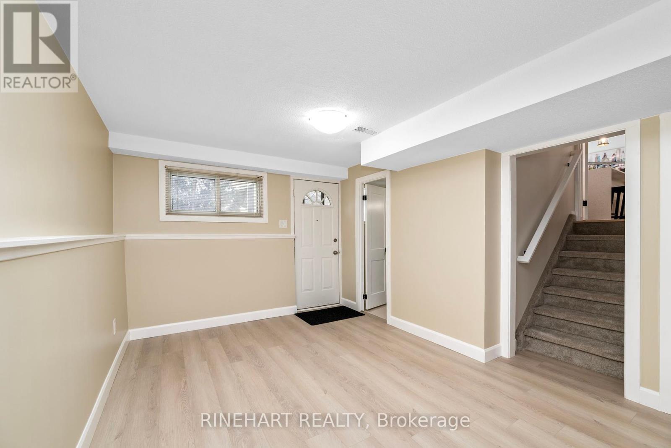






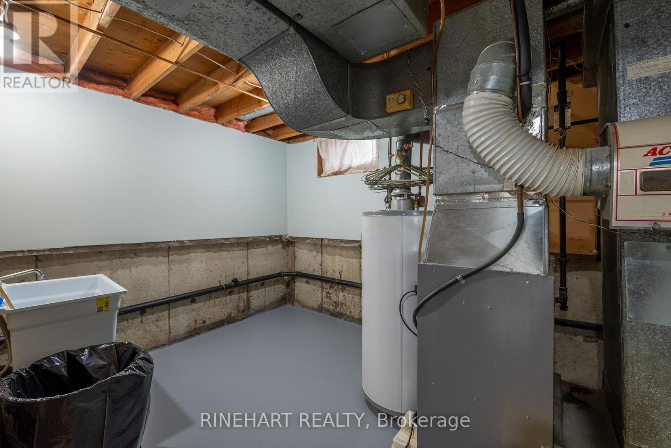




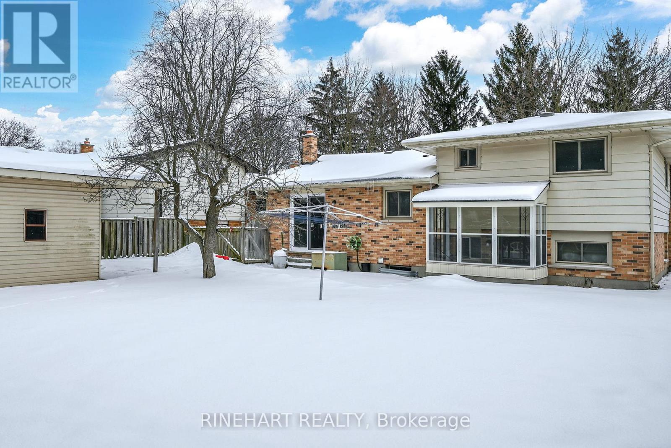






102 Garland Lane.
London, ON
Property is SOLD
3 Bedrooms
2 Bathrooms
1099 SQ/FT
Stories
This beautifully updated multi-level home offers incredible flexibility and charm. Perfect for multi-generational living or rental income, it features a fully functional in-law suite with a separate entrance, complete with its own kitchen, bathroom, laundry, and open living space. Located in a family-friendly neighborhood, this property is just minutes from restaurants, shopping, sports arenas, and schools. Inside, the home boasts numerous upgrades, including newer kitchen cabinets with quartz countertops, engineered hardwood and vinyl flooring, modern tilework, and plush carpeting. The bright, open-concept main floor is designed for entertaining, featuring a sleek kitchen with stainless steel appliances, a dining area with backyard access through a newer sliding door, and a cozy living room. With two kitchens, two full bathrooms, and two laundry spaces, this home offers unmatched versatility. Bathrooms have been thoughtfully updated with new vanities, showers, a tub, and toilets, along with upgraded plumbing, electrical fixtures, outlets, and panel for added peace of mind. The spacious lower level, complete with a kitchen, laundry, and backyard access, can easily transition into an independent living space or in-law suite. Step outside to a fully fenced yard with a mature pear tree and garden shed, perfect for outdoor enjoyment. Additional updates include new interior doors, trim, and hardware, mostly updated vinyl windows, a newer sliding door, and a double asphalt driveway. With its extensive updates and prime location, this move-in-ready home is waiting for you to make it your own. Don't miss your chance! Schedule your viewing today! (id:57519)
Listing # : X11943340
City : London
Property Type : Single Family
Title : Freehold
Basement : Full (Finished)
Lot Area : 53 x 97 FT ; 53.17ft. x 97.3ft. x 53.14ft. x 98.
Heating/Cooling : Forced air Natural gas / Central air conditioning
Days on Market : 90 days
Sold Prices in the Last 6 Months
102 Garland Lane. London, ON
Property is SOLD
This beautifully updated multi-level home offers incredible flexibility and charm. Perfect for multi-generational living or rental income, it features a fully functional in-law suite with a separate entrance, complete with its own kitchen, bathroom, laundry, and open living space. Located in a family-friendly neighborhood, this property is just ...
Listed by Rinehart Realty
Sold Prices in the Last 6 Months
For Sale Nearby
1 Bedroom Properties 2 Bedroom Properties 3 Bedroom Properties 4+ Bedroom Properties Homes for sale in St. Thomas Homes for sale in Ilderton Homes for sale in Komoka Homes for sale in Lucan Homes for sale in Mt. Brydges Homes for sale in Belmont For sale under $300,000 For sale under $400,000 For sale under $500,000 For sale under $600,000 For sale under $700,000
