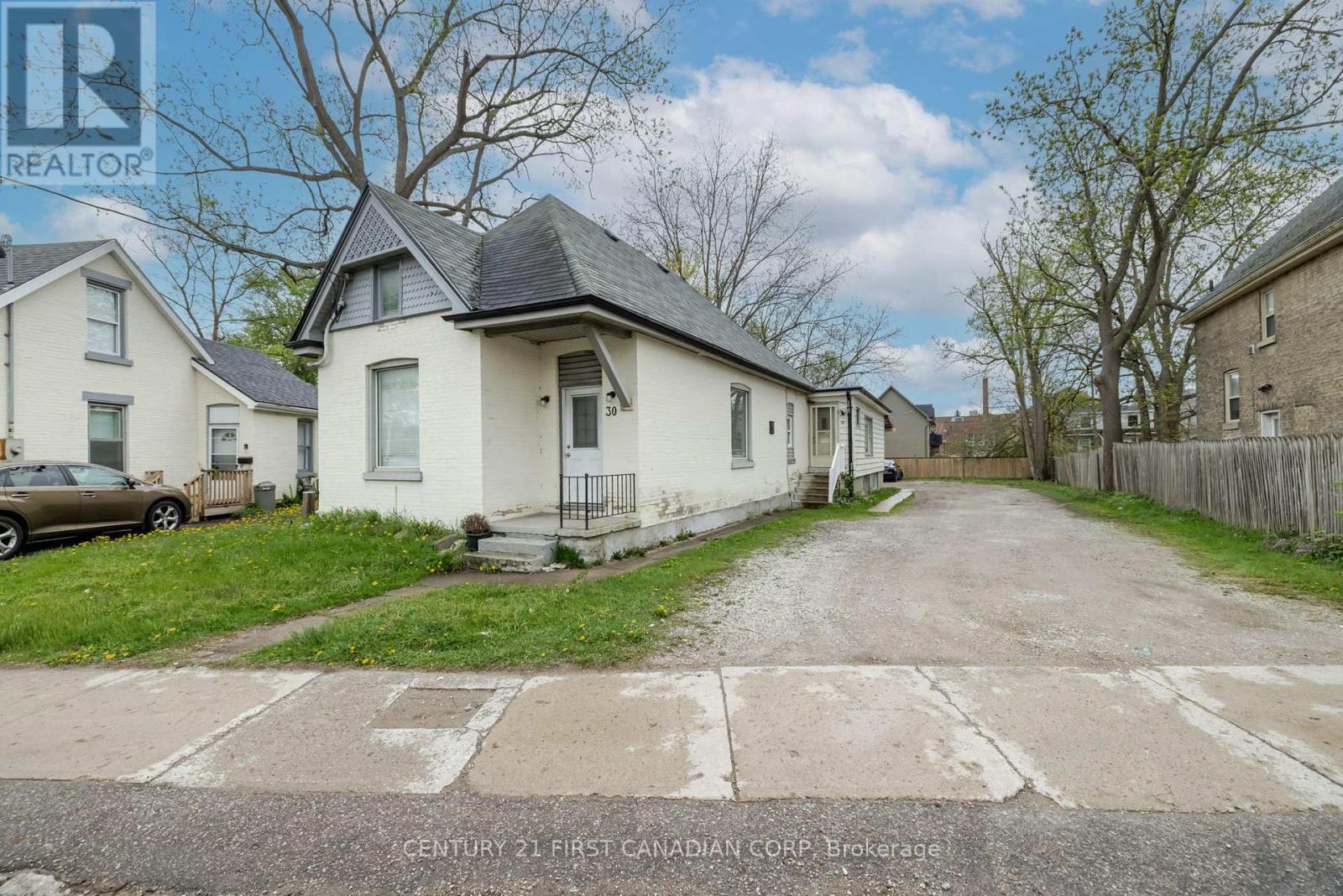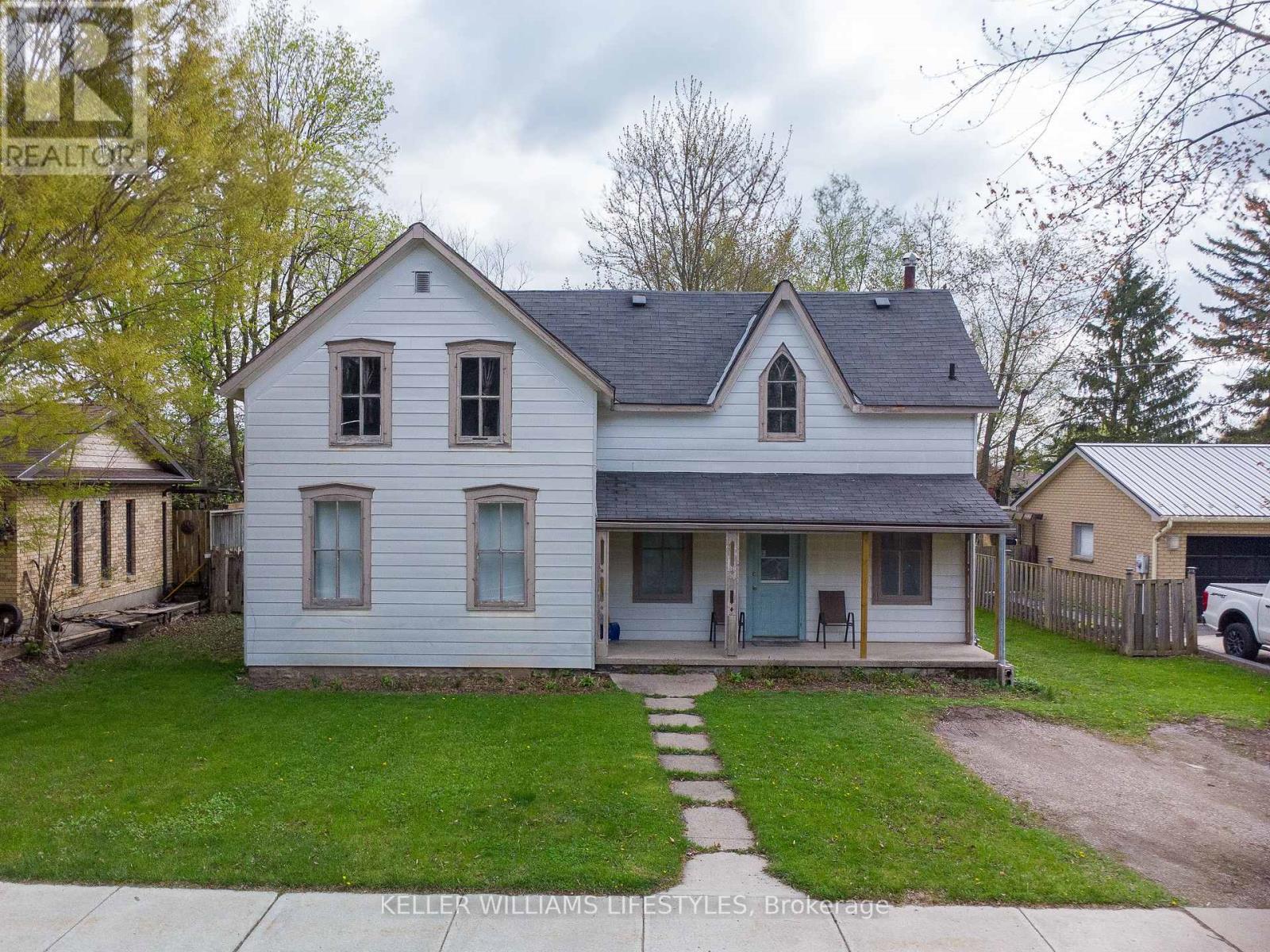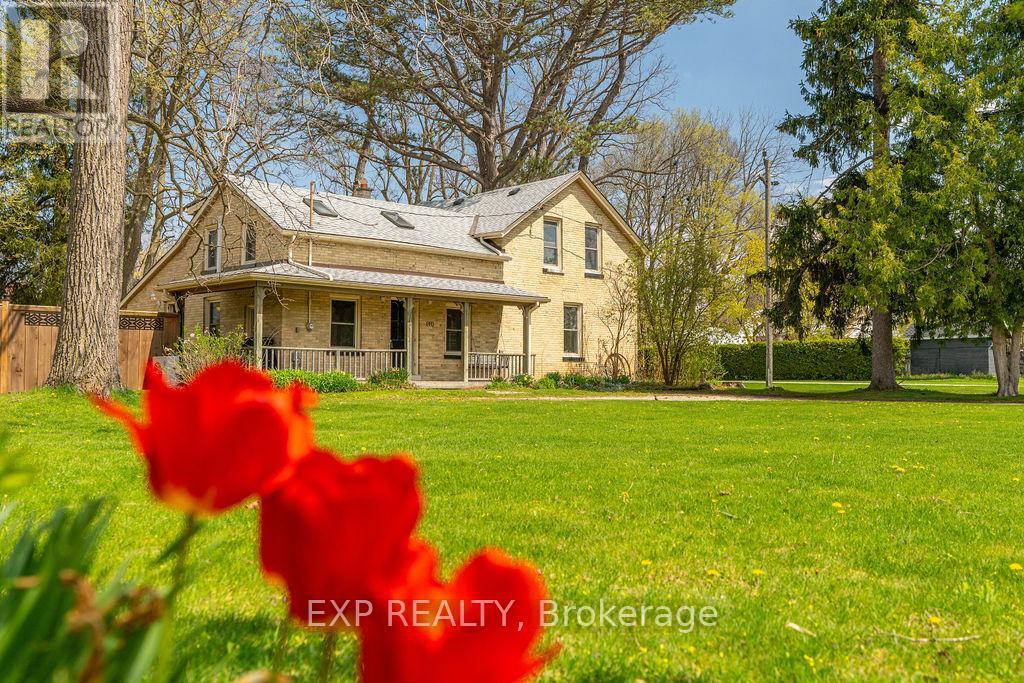















































102 - 275 Callaway Road.
London, ON
$689,900
4 Bedrooms
2 + 1 Bathrooms
2000 SQ/FT
3 Stories
Welcome to this beautifully upgraded end unit condo that's arguably the most desirable in the entire complex. With no rear neighbours and one of the most sought-after floor plans, this rare offering combines luxury, privacy, and thoughtful design across 2,100 square feet of living space. Built in 2016 and meticulously maintained, this home features 3 oversized bedrooms, 3 bathrooms, and a spacious third-level bonus room with a rough-in for a fourth bathroom, perfect for use as a family room, guest suite, bedroom, or home office. The open-concept custom kitchen is a showstopper, featuring a gas cooktop, built-in oven and microwave, granite countertops, an undermount sink, and a gorgeous custom bar area with built-in cabinetry. Granite countertops, undermount sinks, and custom-built-in closets are found throughout the home. The second level features a massive primary bedroom with a walk-in closet and a stunning 4-piece ensuite. Two additional generous bedrooms and another full bathroom complete this level. The unfinished lower level offers a blank canvas for your dream rec room or additional living space. Located in prestigious Upper Richmond Village, you're just minutes from Western University, University Hospital, Masonville Place, Sunningdale Golf & Country Club, the Medway Valley Heritage Forest, and top-rated schools. This immaculate, move-in-ready home offers an unmatched blend of location, layout, and luxury. Don't miss your chance, book your private showing today! (id:57519)
Listing # : X12291655
City : London
Property Taxes : $5,223 for 2024
Property Type : Single Family
Title : Condominium/Strata
Parking : Garage
Heating/Cooling : Forced air Natural gas / Central air conditioning
Condo fee : $334.00 Monthly
Condo fee includes : Common Area Maintenance, Parking, Insurance
Days on Market : 0 days
102 - 275 Callaway Road. London, ON
$689,900
photo_library More Photos
Welcome to this beautifully upgraded end unit condo that's arguably the most desirable in the entire complex. With no rear neighbours and one of the most sought-after floor plans, this rare offering combines luxury, privacy, and thoughtful design across 2,100 square feet of living space. Built in 2016 and meticulously maintained, this home ...
Listed by Blue Forest Realty Inc.
For Sale Nearby
1 Bedroom Properties 2 Bedroom Properties 3 Bedroom Properties 4+ Bedroom Properties Homes for sale in St. Thomas Homes for sale in Ilderton Homes for sale in Komoka Homes for sale in Lucan Homes for sale in Mt. Brydges Homes for sale in Belmont For sale under $300,000 For sale under $400,000 For sale under $500,000 For sale under $600,000 For sale under $700,000









