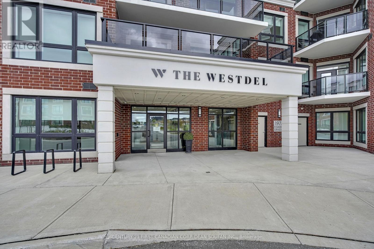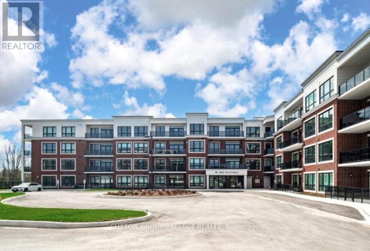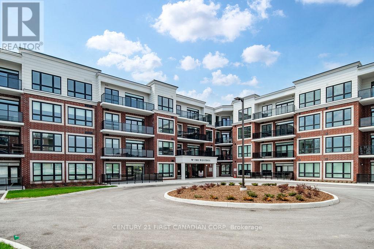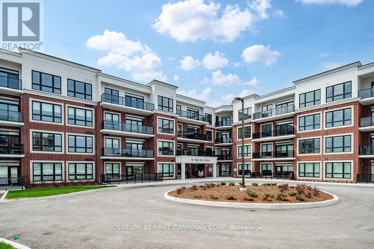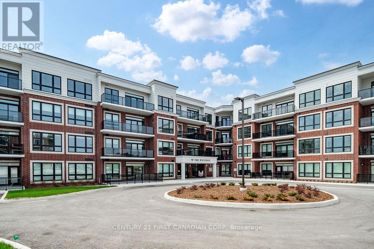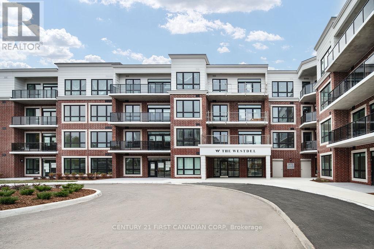

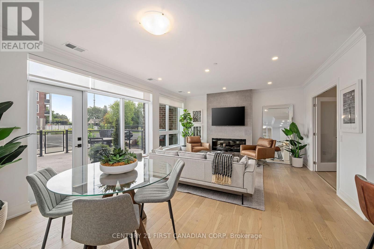
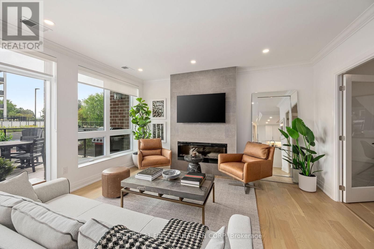
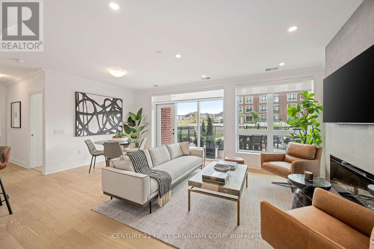
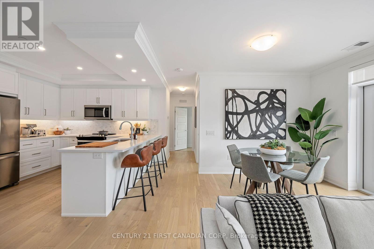
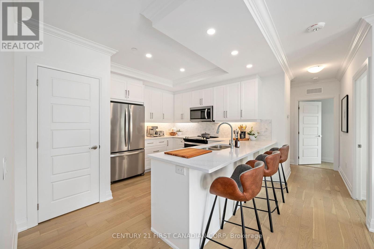
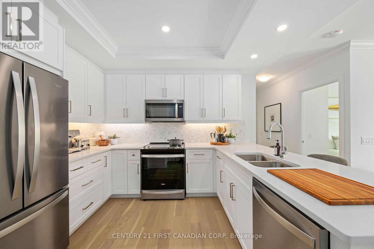
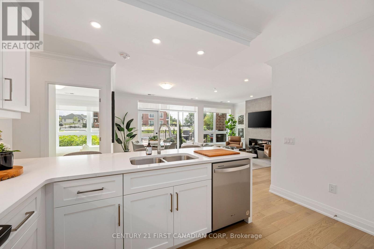
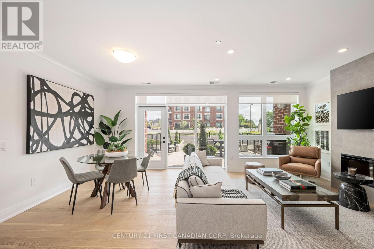
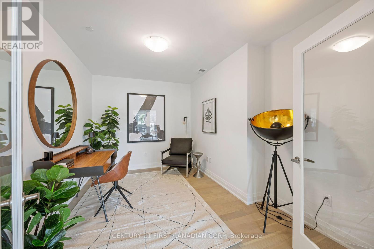
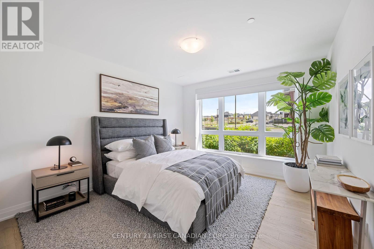
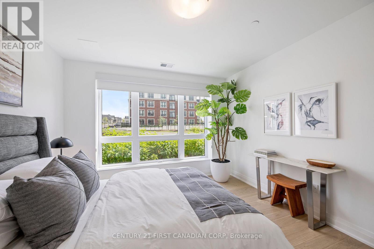
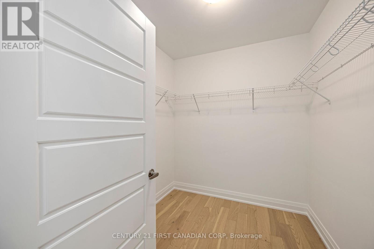
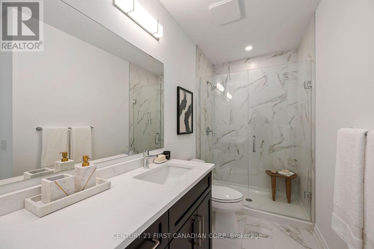
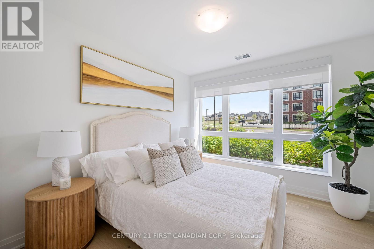
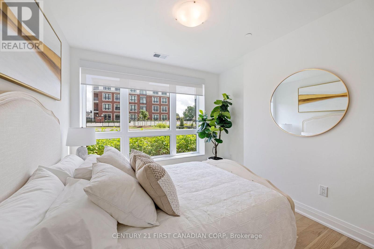
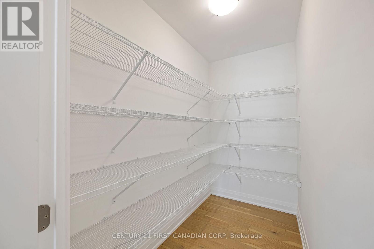
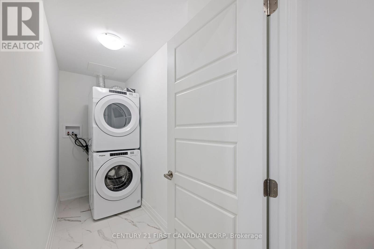
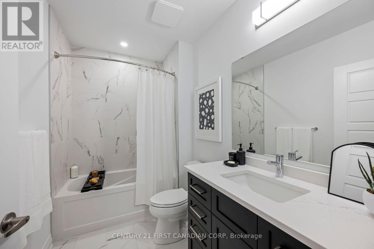
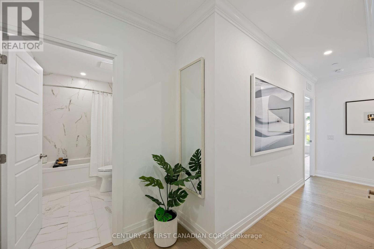
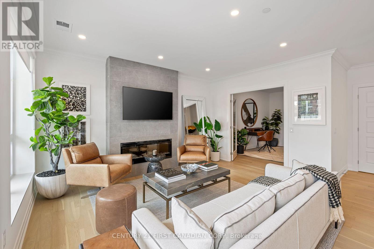
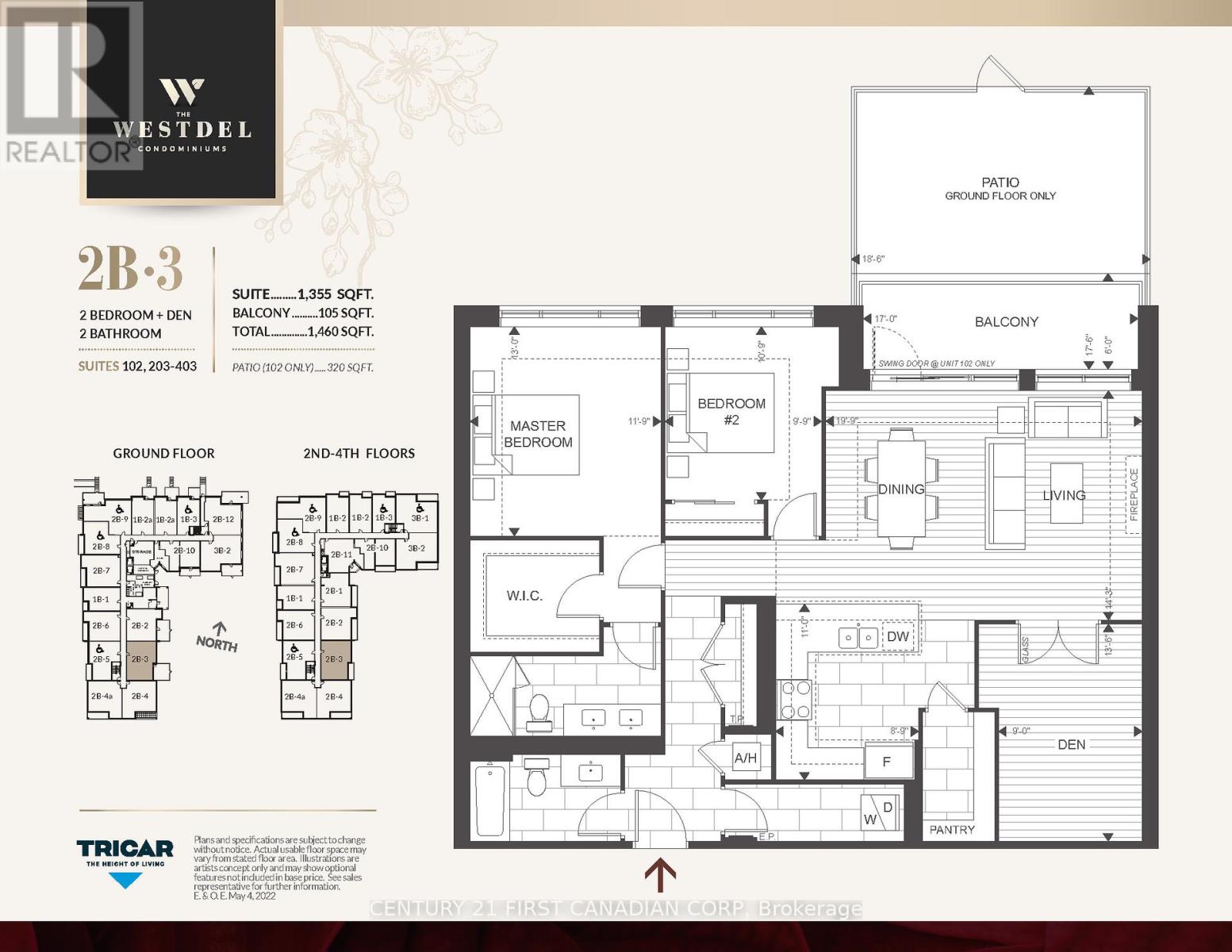
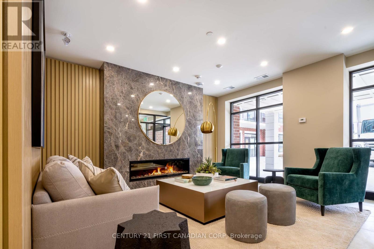
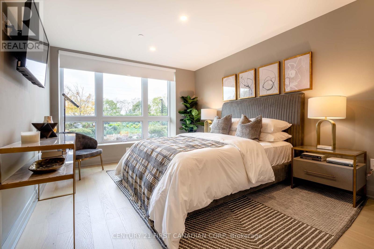
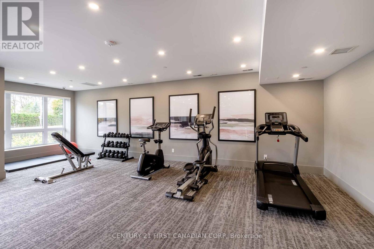
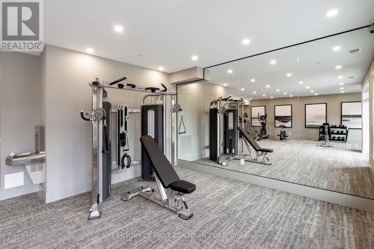
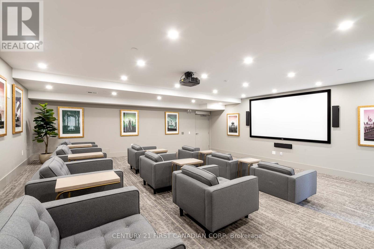
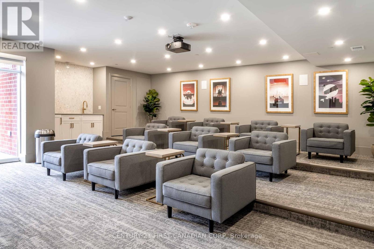
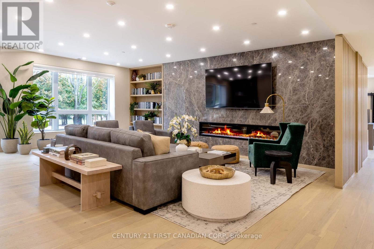
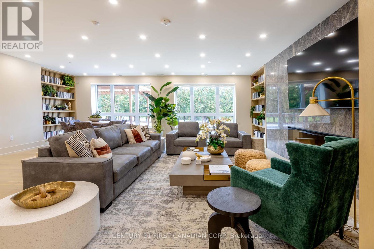
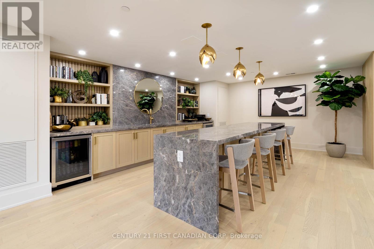
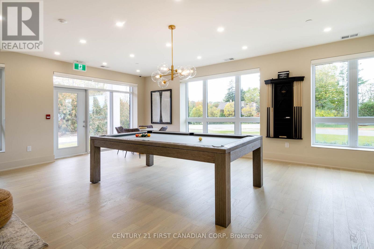
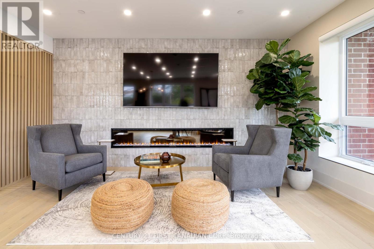
102 - 1975 Fountain Grass Drive.
London, ON
$679,000
2 Bedrooms
2 Bathrooms
1200 - 1399 SQ/FT
Stories
Welcome to your next home in the heart of Warbler Woods, one of the city's most sought-after neighborhoods! This brand new, beautifully crafted red brick condo building by the award-winning Tricar Group offers exceptional living with timeless curb appeal and a warm, welcoming community atmosphere. Step inside this spacious 2-bedroom plus den suite, with 1,355 sq ft of thoughtfully designed living space. Your open-concept layout blends comfort and style, featuring generously sized bedrooms, a versatile den perfect for a home office or guest room, and an expansive living area flooded with natural light. Take the indoors out with a rare 320 sq ft terrace - ideal for entertaining, dining al fresco, or simply enjoying peaceful mornings with your coffee. Life at this address means more than just a beautiful suite. Enjoy exclusive access to premium amenities including a state-of-the-art fitness center, an impressive theatre room for movie nights, a stylish guest suite for overnight visitors, and a huge lounge complete with a pool table and wet bar - perfect for gathering with friends, neighbors, or family. The location is truly unbeatable. Step outside to explore local restaurants, charming coffee shops, health and fitness facilities, and scenic nature trails, all just moments from your door. The vibrant community within the building creates a genuine sense of belonging, where residents connect and neighbors become friends. Don't miss this opportunity to live in a stunning, brand new home in Warbler Woods. Experience the perfect blend of luxury, comfort, and community. schedule your private viewing today! Model suites open Tuesday - Saturday 12-4pm. Other floorplans also available (id:57519)
Listing # : X12344367
City : London
Property Taxes : $4,090 for 2025
Property Type : Single Family
Title : Condominium/Strata
Heating/Cooling : Forced air Natural gas / Central air conditioning
Condo fee : $606.54 Monthly
Condo fee includes : Heat, Insurance, Water, Common Area Maintenance, Parking
Days on Market : 38 days
102 - 1975 Fountain Grass Drive. London, ON
$679,000
photo_library More Photos
Welcome to your next home in the heart of Warbler Woods, one of the city's most sought-after neighborhoods! This brand new, beautifully crafted red brick condo building by the award-winning Tricar Group offers exceptional living with timeless curb appeal and a warm, welcoming community atmosphere. Step inside this spacious 2-bedroom plus den ...
Listed by Century 21 First Canadian Corp
For Sale Nearby
1 Bedroom Properties 2 Bedroom Properties 3 Bedroom Properties 4+ Bedroom Properties Homes for sale in St. Thomas Homes for sale in Ilderton Homes for sale in Komoka Homes for sale in Lucan Homes for sale in Mt. Brydges Homes for sale in Belmont For sale under $300,000 For sale under $400,000 For sale under $500,000 For sale under $600,000 For sale under $700,000
