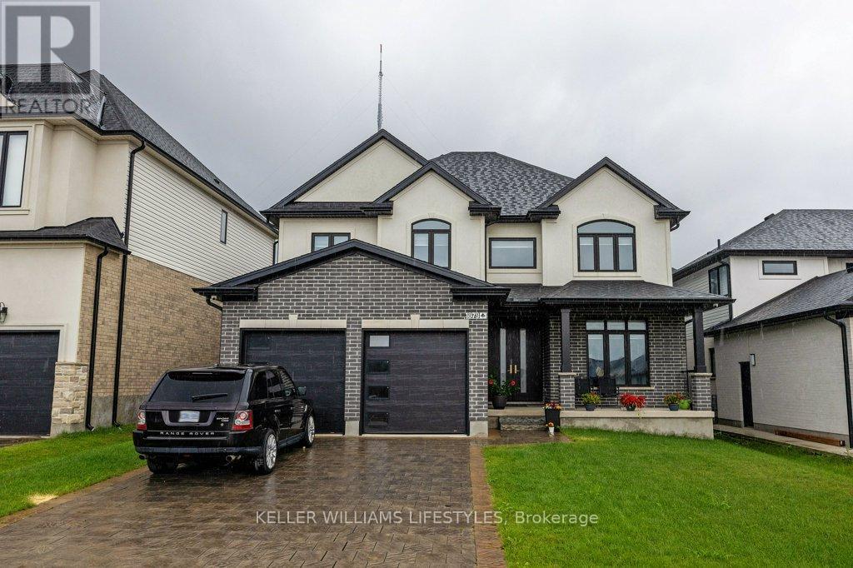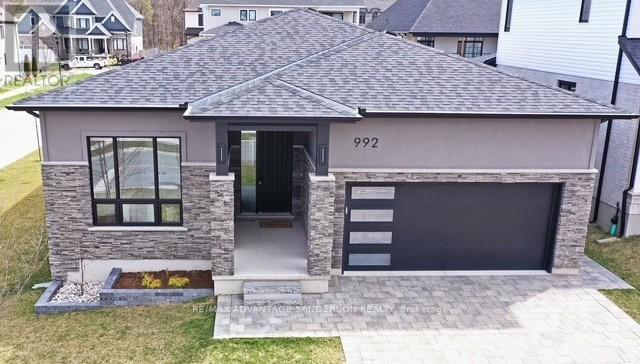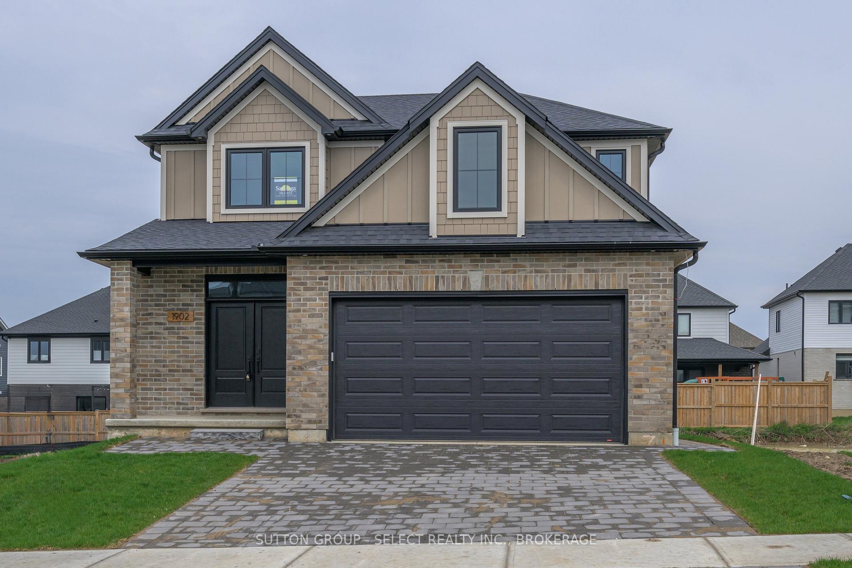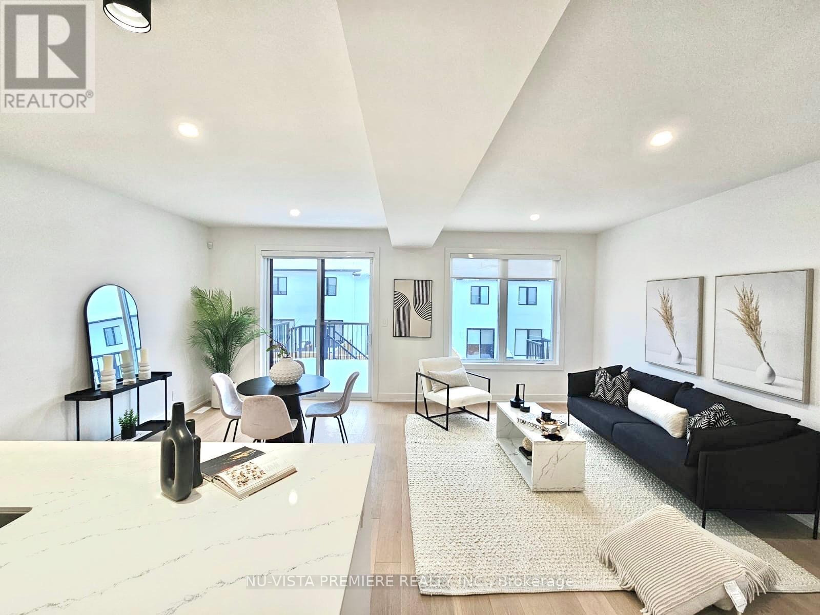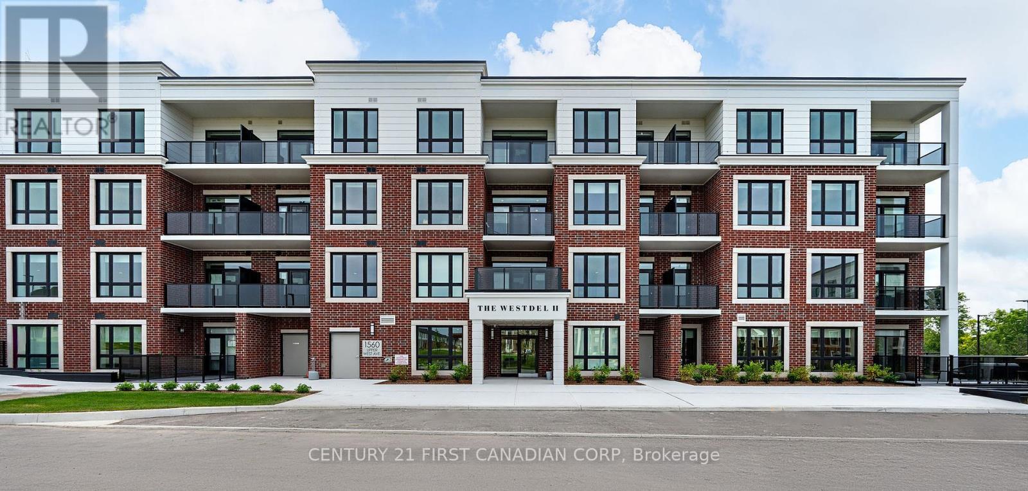








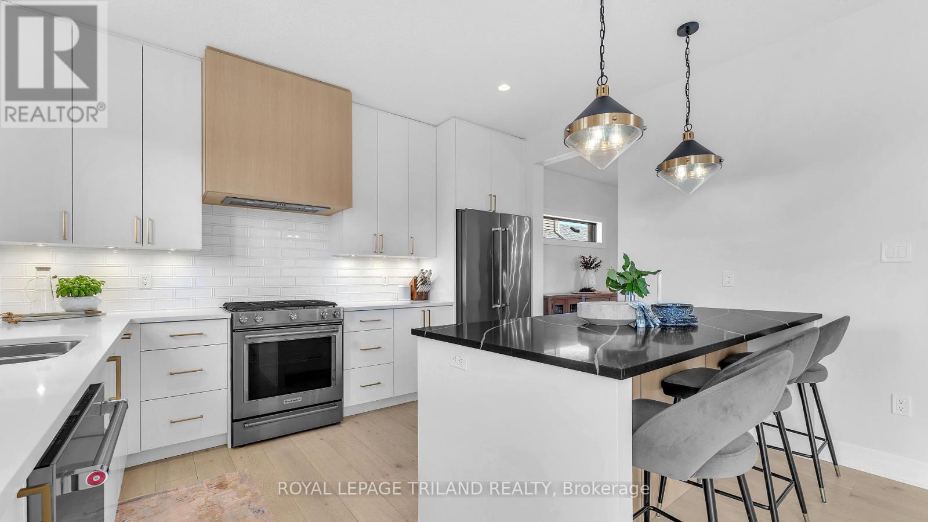









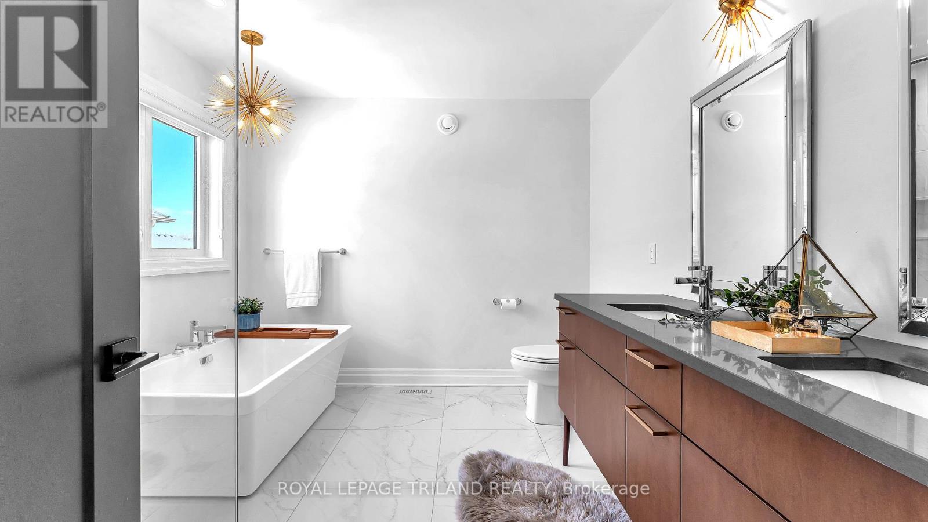























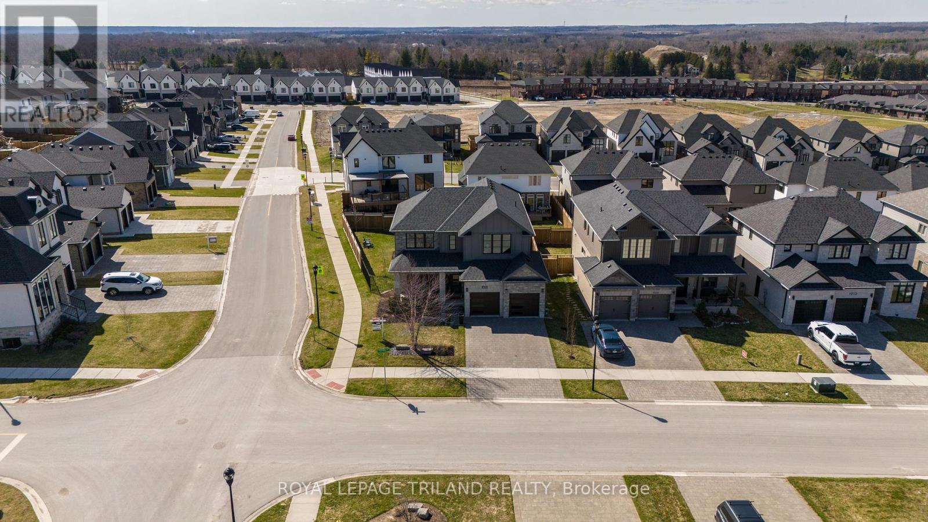



1003 Trailsway Avenue.
London, ON
$1,199,900
4 Bedrooms
2 + 1 Bathrooms
2500 SQ/FT
2 Stories
Welcome to this impeccable 2,728 sq.ft. Sifton `Walnut` residence situated on a premium corner-lot in desirable Warbler Woods: a showcase of contemporary design excellence and refined living. Meticulously appointed with over $180,000 in premium upgrades as the former model home, this architectural masterpiece offers 1,422 sq.ft. of main floor elegance complemented by 1,306 sq.ft. of upper-level sophistication. The striking exterior combines premium stone and dark siding to create an immediate impression of distinction and permanence. With two outdoor seating areas, upper and lower, the exceptional landscaping creates a truly resort-like setting, landscaped with trees including a mature River Birch, elegant Hornbeams, and the crowning feature a truly remarkable Weeping Scotch Pine that transforms the backyard into a welcoming retreat with a tasteful blend of wrought iron and wooden fencing and a large custom-designed shed. The upper level delivers a true owner's retreat where luxury awaits in the primary suite with its sophisticated, spa-inspired ensuite, and generous walk-in closet. Three additional well-proportioned bedrooms ensure comfortable accommodations for family and guests alike. For the discerning buyer seeking room to grow, the unfinished walkout basement presents the perfect canvas for personalization. Direct backyard access creates seamless indoor-outdoor flow, while the versatile space awaits your vision whether that includes a professional home theater, recreation zone, private guest quarters, or a wine cellar. From the luxurious, modern kitchen with its premium appliances, the inviting and spacious front porch, no detail has been overlooked. Oversized windows bathe the interiors in natural light, highlighting the exceptional craftsmanship that defines this remarkable offering. This rare opportunity represents a perfect alignment of sophisticated design, premium construction quality, and untapped potential. (id:57519)
Listing # : X12057762
City : London
Approximate Age : 6-15 years
Property Taxes : $8,054 for 2024
Property Type : Single Family
Title : Freehold
Basement : N/A (Unfinished)
Lot Area : 49.9 x 113.5 FT ; Back (72.67) South Side (115.88)
Heating/Cooling : Forced air Natural gas / Central air conditioning
Days on Market : 26 days
Sold Prices in the Last 6 Months
1003 Trailsway Avenue. London, ON
$1,199,900
photo_library More Photos
Welcome to this impeccable 2,728 sq.ft. Sifton `Walnut` residence situated on a premium corner-lot in desirable Warbler Woods: a showcase of contemporary design excellence and refined living. Meticulously appointed with over $180,000 in premium upgrades as the former model home, this architectural masterpiece offers 1,422 sq.ft. of main floor ...
Listed by Royal Lepage Triland Realty
Sold Prices in the Last 6 Months
For Sale Nearby
1 Bedroom Properties 2 Bedroom Properties 3 Bedroom Properties 4+ Bedroom Properties Homes for sale in St. Thomas Homes for sale in Ilderton Homes for sale in Komoka Homes for sale in Lucan Homes for sale in Mt. Brydges Homes for sale in Belmont For sale under $300,000 For sale under $400,000 For sale under $500,000 For sale under $600,000 For sale under $700,000
