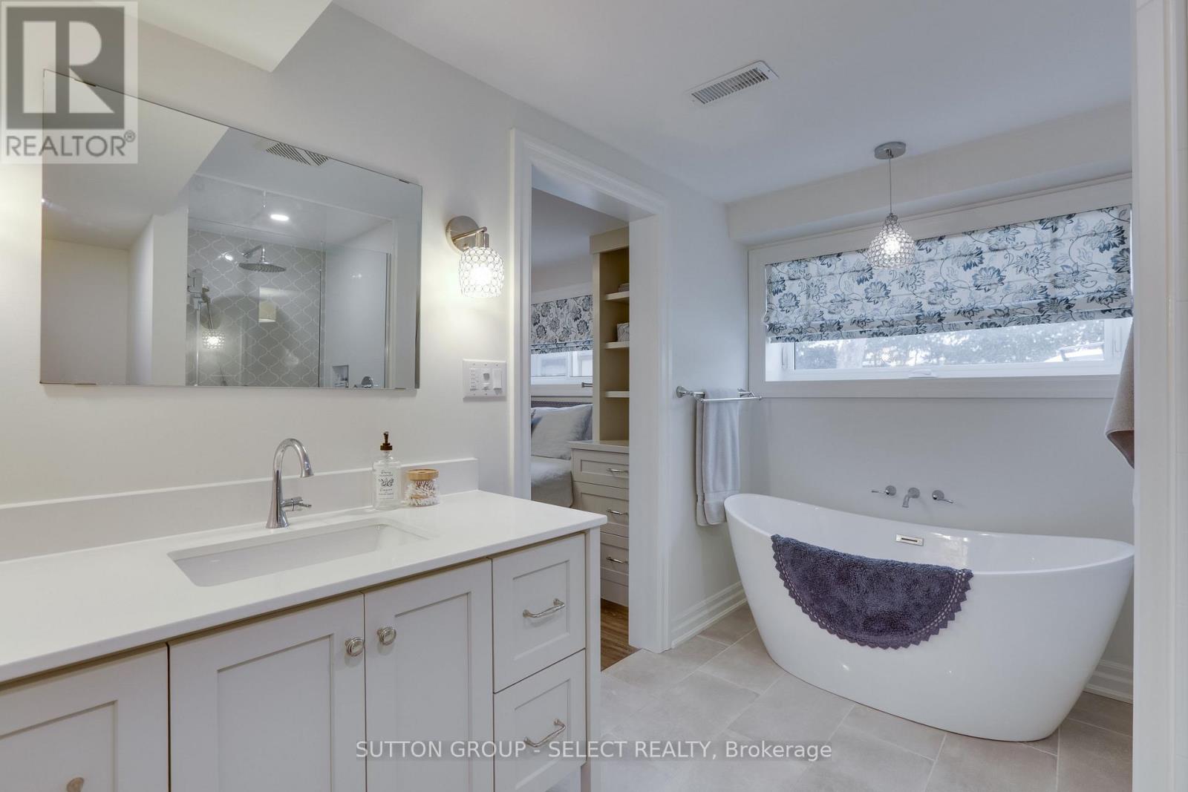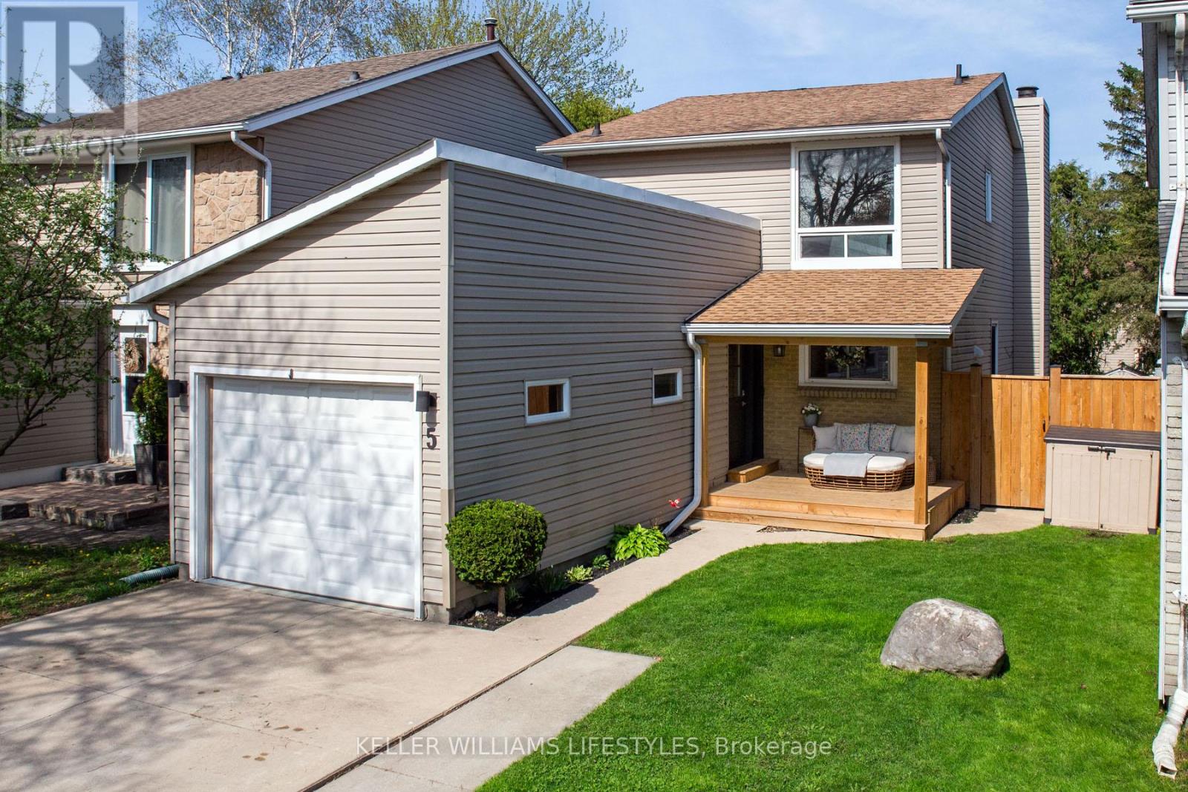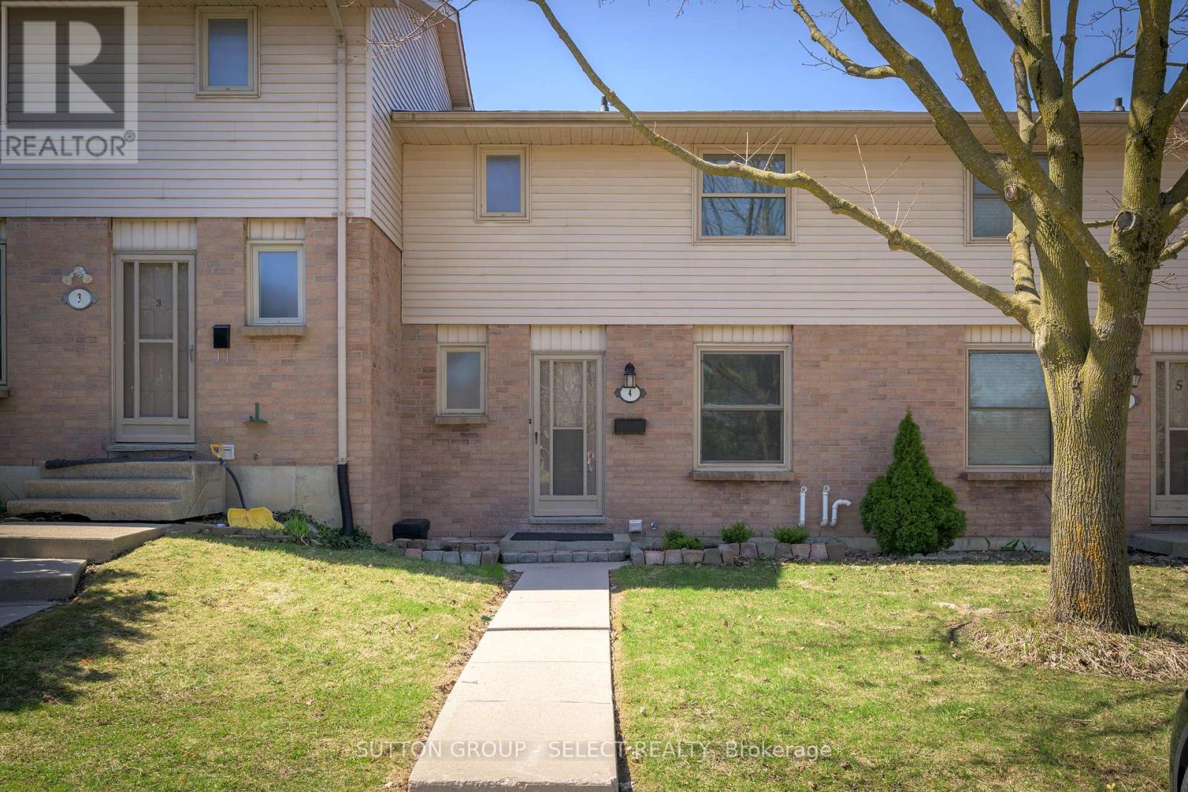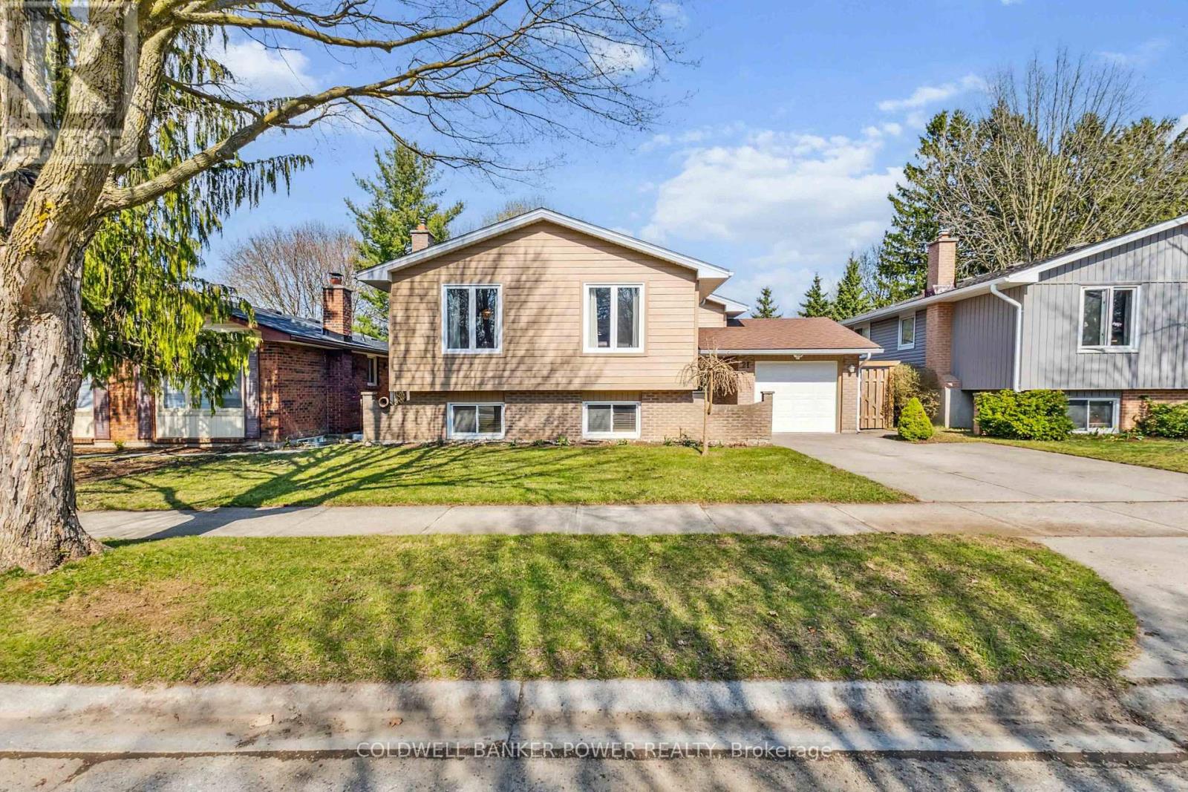


















































10 Rexway Road.
London, ON
Property is SOLD
4 Bedrooms
2 Bathrooms
0 SQ/FT
Stories
Discover the ideal location in North/West Whitehills! This immaculate 4-level side split is nestled on a tranquil street, conveniently close to parks and walking trails. The home features 3 +1 bedrooms, two full bathrooms, and a spacious living room adorned with recently refinished hardwood floors. The open-concept kitchen boasts an island breakfast bar and separate dining area, complete with a picture window overlooking the fenced backyard. You'll appreciate the updated white shaker-style soft-close cabinets, countertops, backsplash, and stainless steel appliances, all refreshed in 2023.The primary bedroom includes a cheater 4-piece ensuite. The hardwood flooring on the main and second levels has been refinished along with new trim and paint in 2023, while laminate flooring is featured throughout the third and fourth levels. The cozy in-law suite on the third level includes a bright living area with a gas fireplace, a bedroom with built-in closet and cabinets, and a newer 4-piece ensuite that includes a separate shower and a soaker tub. Approximately $40,000 has been invested in upgrades since 2023. The fourth level offers a generous recreation/gym area and a laundry space equipped with a new washer and dryer, also from 2023. Stay comfortable year-round with a high-efficiency forced air natural gas heating system and central air conditioning, alongside a 100 amp service with breakers. The spacious 55' x 105' fenced yard features a patio area and is beautifully landscaped with mature trees, plus a 12' x 8' shed/workshop with electricity. Enjoy the convenience of a private driveway with parking for three vehicles. This home is in pristine condition and ready for you to move in! (id:57519)
Listing # : X11996293
City : London
Property Taxes : $3,571 for 2024
Property Type : Single Family
Title : Freehold
Basement : N/A (Finished)
Parking : No Garage
Lot Area : 55 x 105 FT
Heating/Cooling : Forced air Natural gas / Central air conditioning
Days on Market : 71 days
10 Rexway Road. London, ON
Property is SOLD
Discover the ideal location in North/West Whitehills! This immaculate 4-level side split is nestled on a tranquil street, conveniently close to parks and walking trails. The home features 3 +1 bedrooms, two full bathrooms, and a spacious living room adorned with recently refinished hardwood floors. The open-concept kitchen boasts an island ...
Listed by Sutton Group - Select Realty
For Sale Nearby
1 Bedroom Properties 2 Bedroom Properties 3 Bedroom Properties 4+ Bedroom Properties Homes for sale in St. Thomas Homes for sale in Ilderton Homes for sale in Komoka Homes for sale in Lucan Homes for sale in Mt. Brydges Homes for sale in Belmont For sale under $300,000 For sale under $400,000 For sale under $500,000 For sale under $600,000 For sale under $700,000










