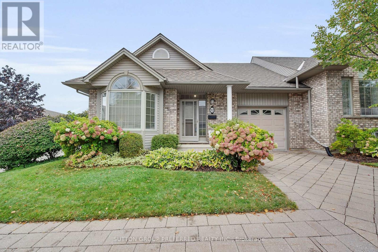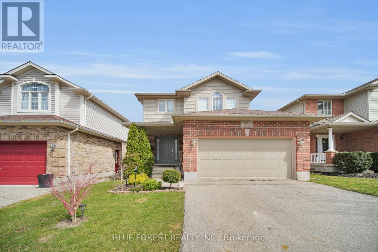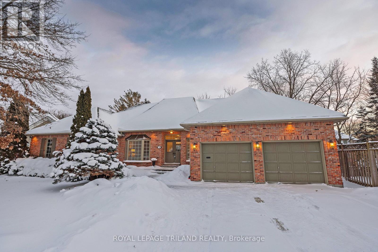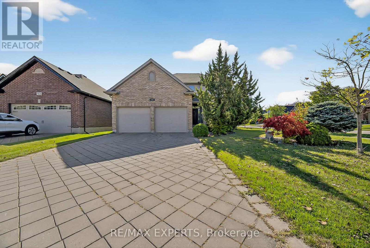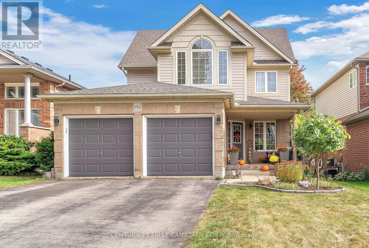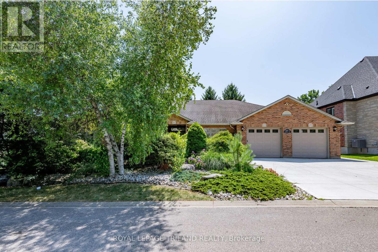

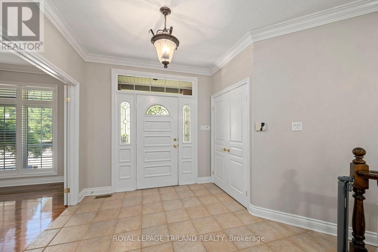
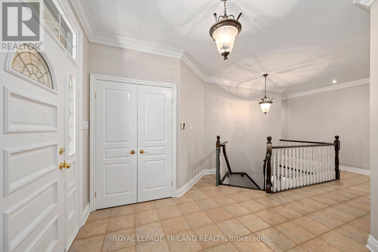
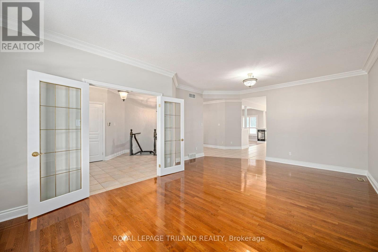
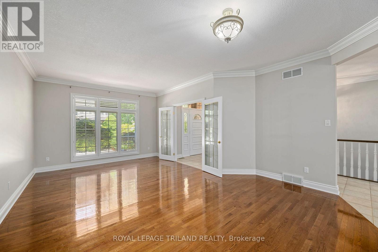
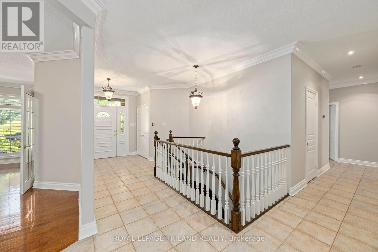
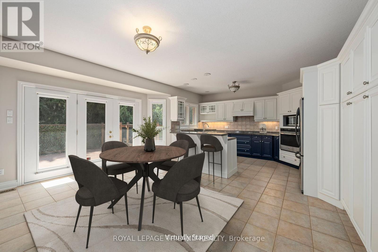
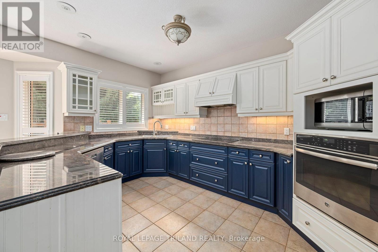
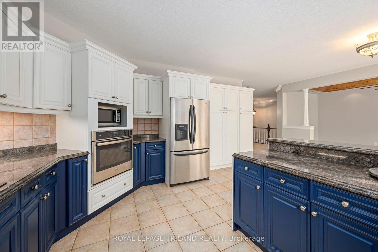
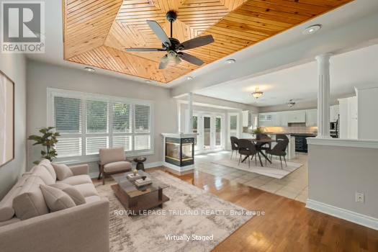
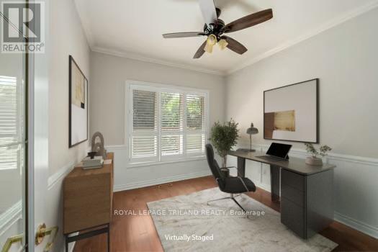
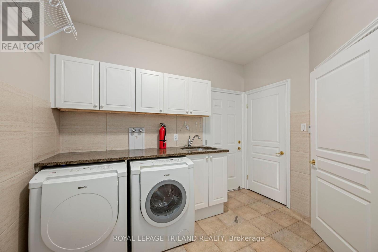
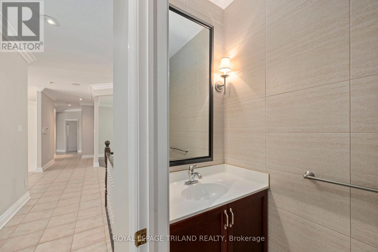
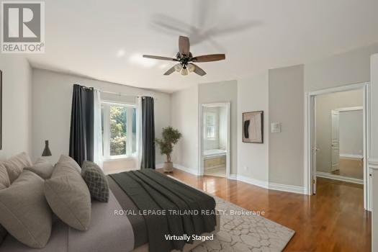
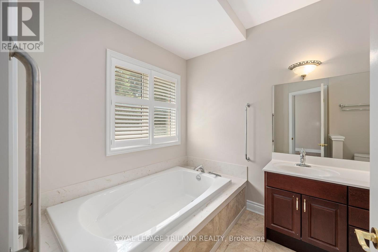
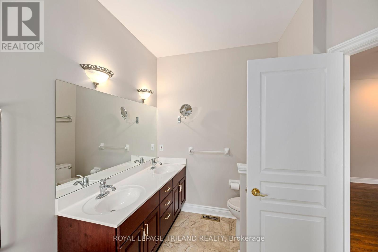
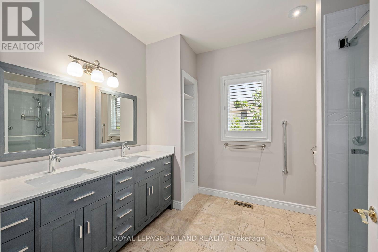
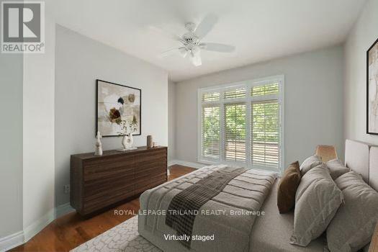
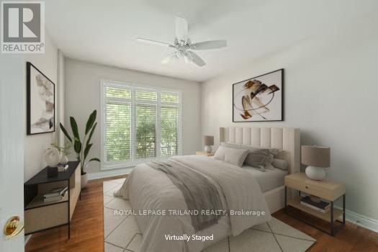

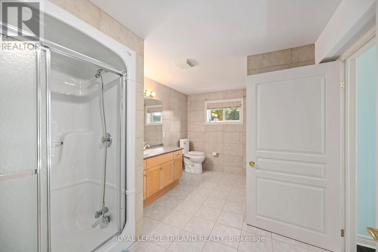
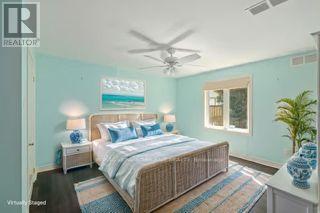
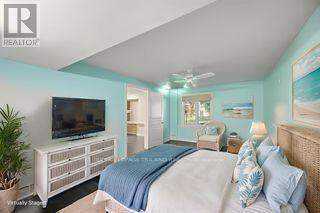

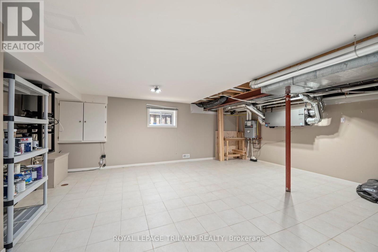
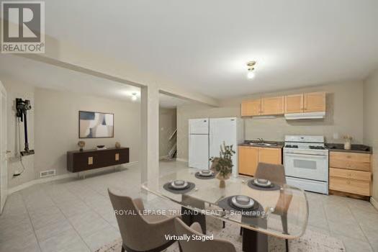
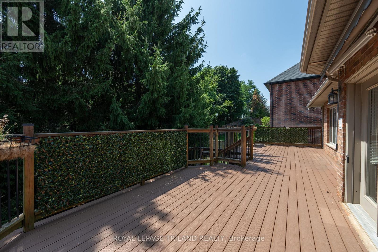
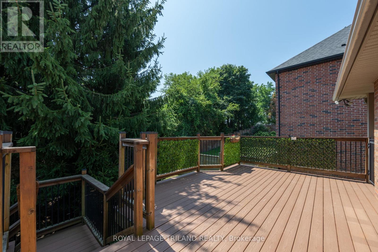
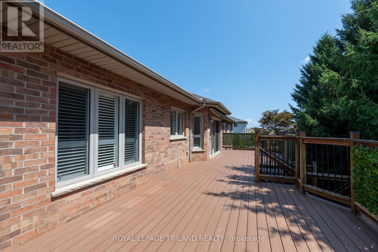
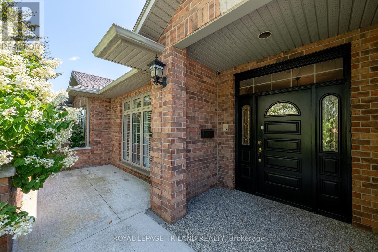

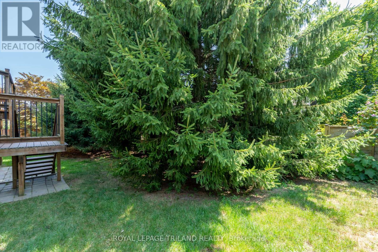
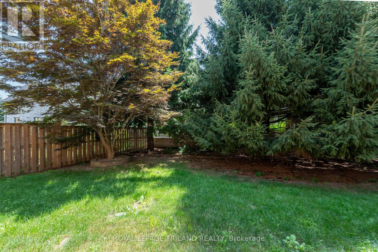
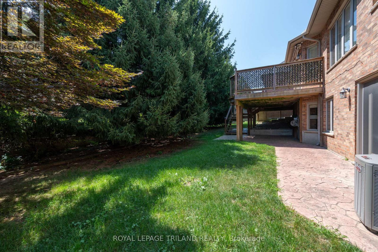
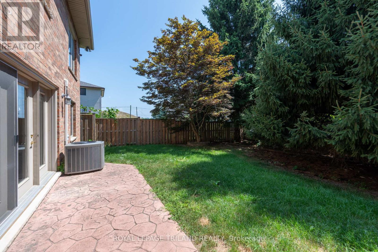
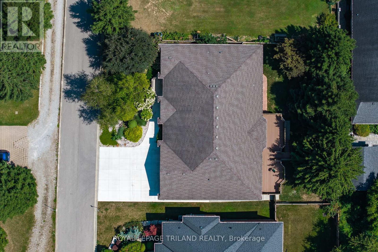

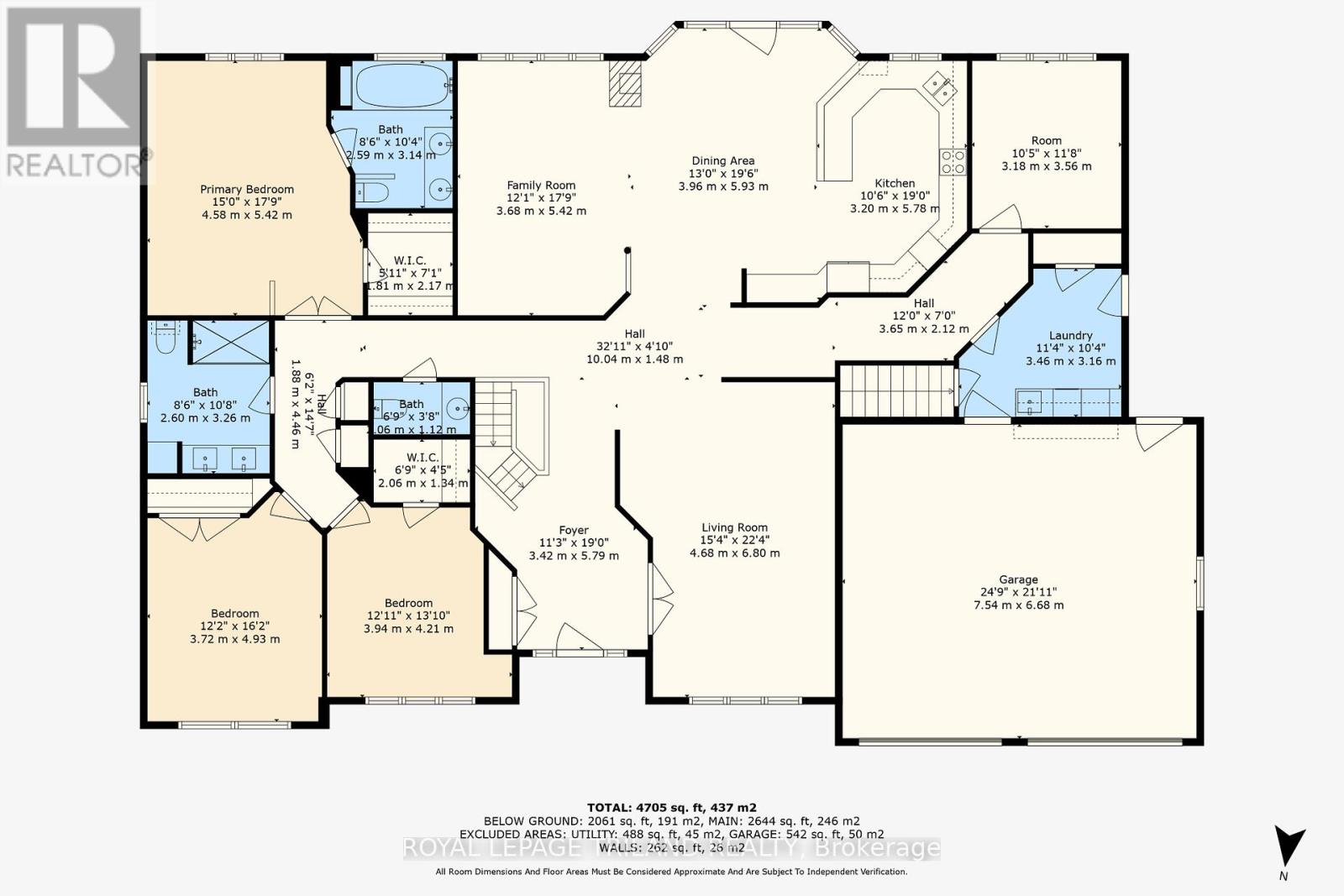
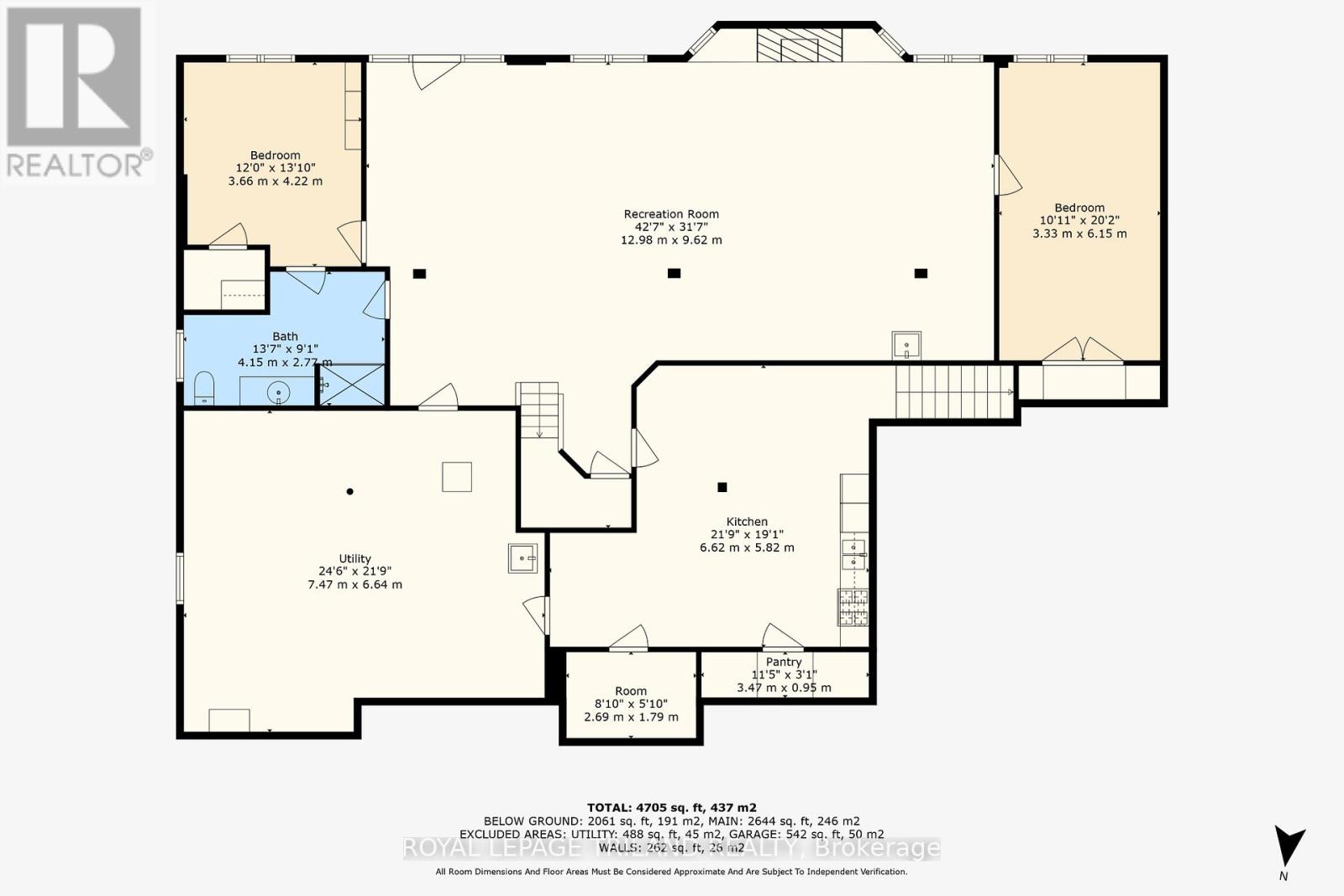
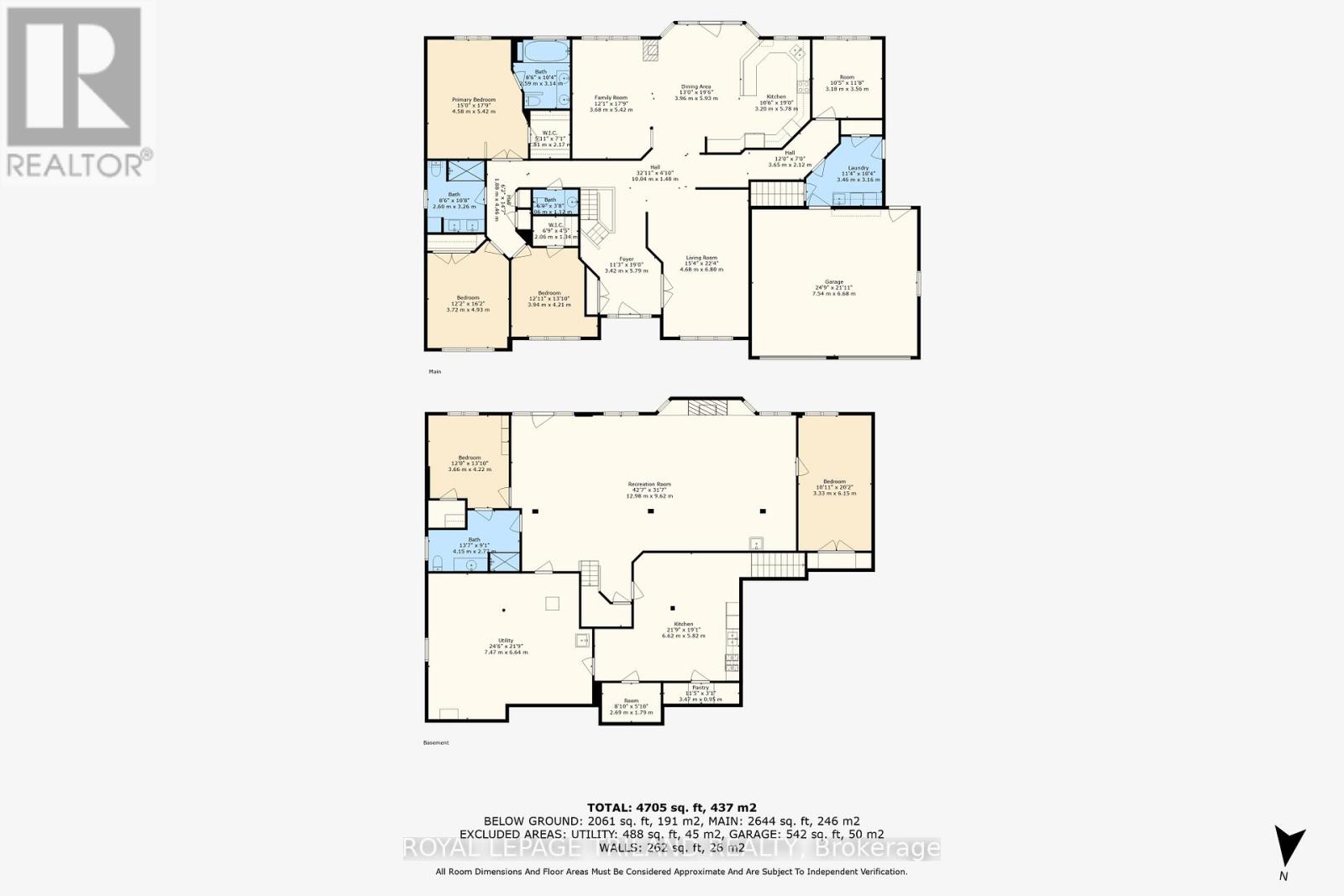
1 - 537 Crestwood Drive.
London, ON
$1,098,000
5 Bedrooms
3 + 1 Bathrooms
2500 - 3000 SQ/FT
1 Stories
Located on a private lane in desirable Westmount, this custom-built bungalow offers 2760 sq ft of luxury on the upper level, with crown mouldings, hardwood & ceramic flooring, French doors, round bead corners & fresh, neutral decor. The open-concept layout is perfect for entertaining in the lovely formal living & dining rooms. The family will love gathering in the modern kitchen with its' marble counters, breakfast bar, ceramic backsplash, undercabinet lighting, pot drawers, stainless steel appliances, large eating area & walkout to the private 41.8' x 14.3' composite wraparound deck for quiet evenings with friends & family. A 3-way fireplace accents the kitchen dining area & adjacent family room, with its fabulous vaulted ceiling. Double doors open to the lovely primary bedroom with its walk-in closet & ensuite with soaking tub. Two other large bedrooms have very generous closets with organizers & large picture windows. There is also an office in the opposite wing of the home. The huge laundry room has access to the garage, side deck & second staircase with a stairlift to the lower level. The open hardwood staircase leads from the inviting foyer down to the incredible finished lower level, with an awesome rec room featuring a floor-to-ceiling brick gas fireplace, wet bar, track & pot lighting, oversized windows & walkout to the concrete lower patio to enjoy the mature garden & fenced yard. Two large bedrooms flank the rec room, all having hardwood-look flooring. One bedroom has a wall-to-wall closet while the other has a walk-in closet & direct access to the 3-piece washroom. Another room has been finished as a kitchen with ceramic flooring, counter, cabinets, appliances & walk-in pantry. The second staircase leads directly into this room, making this an ideal in-law apartment. The utility room has space for a workshop & the 24.5' x 22'extra high garage is great for large vehicles. This beautiful home is truly a home to treasure!!! (id:57519)
Listing # : X12339602
City : London
Approximate Age : 16-30 years
Property Taxes : $9,740 for 2025
Property Type : Single Family
Style : Bungalow House
Title : Freehold
Basement : N/A (Finished), N/A
Lot Area : 83.5 x 127 FT ; See legal description informatio
Heating/Cooling : Forced air Natural gas / Central air conditioning, Air exchanger
Days on Market : 176 days
1 - 537 Crestwood Drive. London, ON
$1,098,000
photo_library More Photos
Located on a private lane in desirable Westmount, this custom-built bungalow offers 2760 sq ft of luxury on the upper level, with crown mouldings, hardwood & ceramic flooring, French doors, round bead corners & fresh, neutral decor. The open-concept layout is perfect for entertaining in the lovely formal living & dining rooms. The family will love ...
Listed by Royal Lepage Triland Realty
For Sale Nearby
1 Bedroom Properties 2 Bedroom Properties 3 Bedroom Properties 4+ Bedroom Properties Homes for sale in St. Thomas Homes for sale in Ilderton Homes for sale in Komoka Homes for sale in Lucan Homes for sale in Mt. Brydges Homes for sale in Belmont For sale under $300,000 For sale under $400,000 For sale under $500,000 For sale under $600,000 For sale under $700,000
