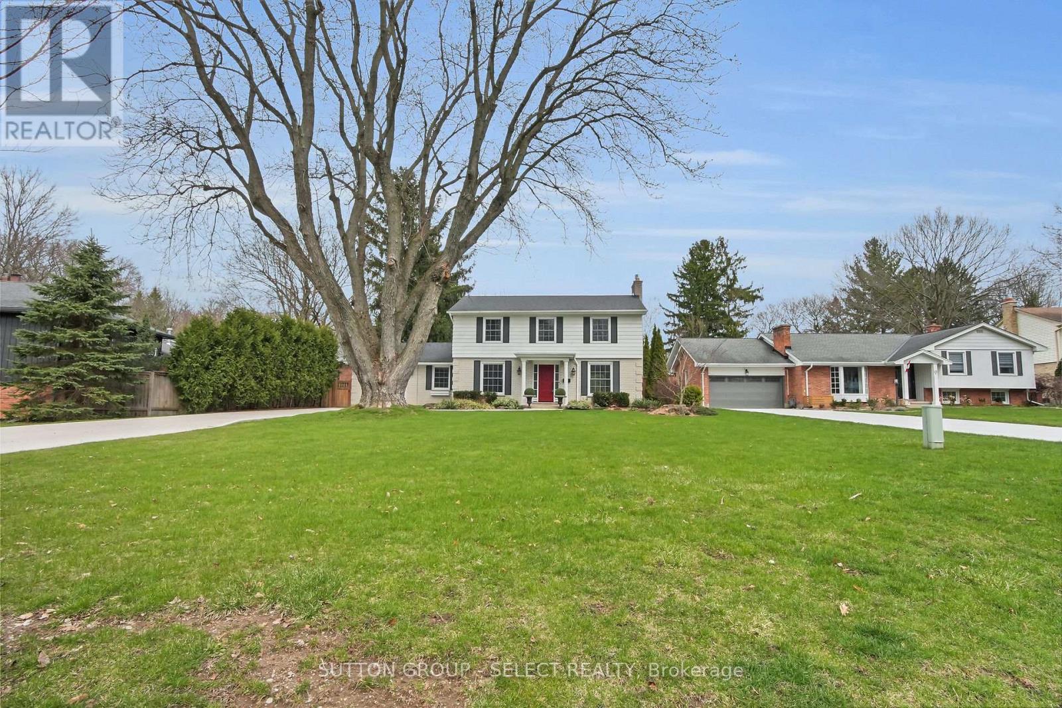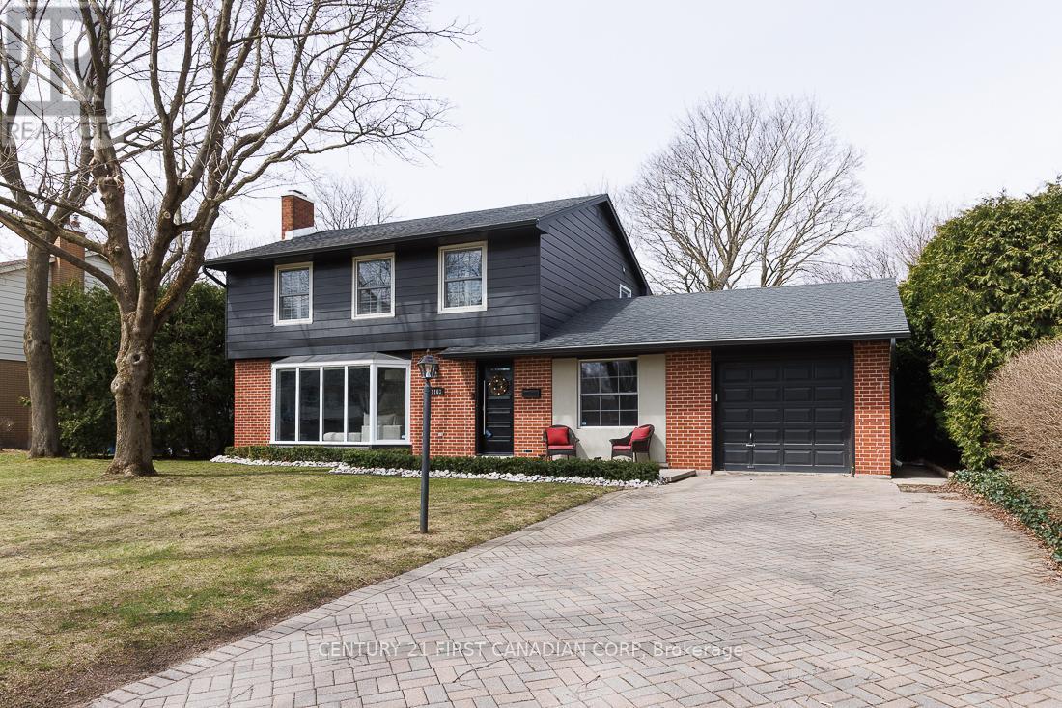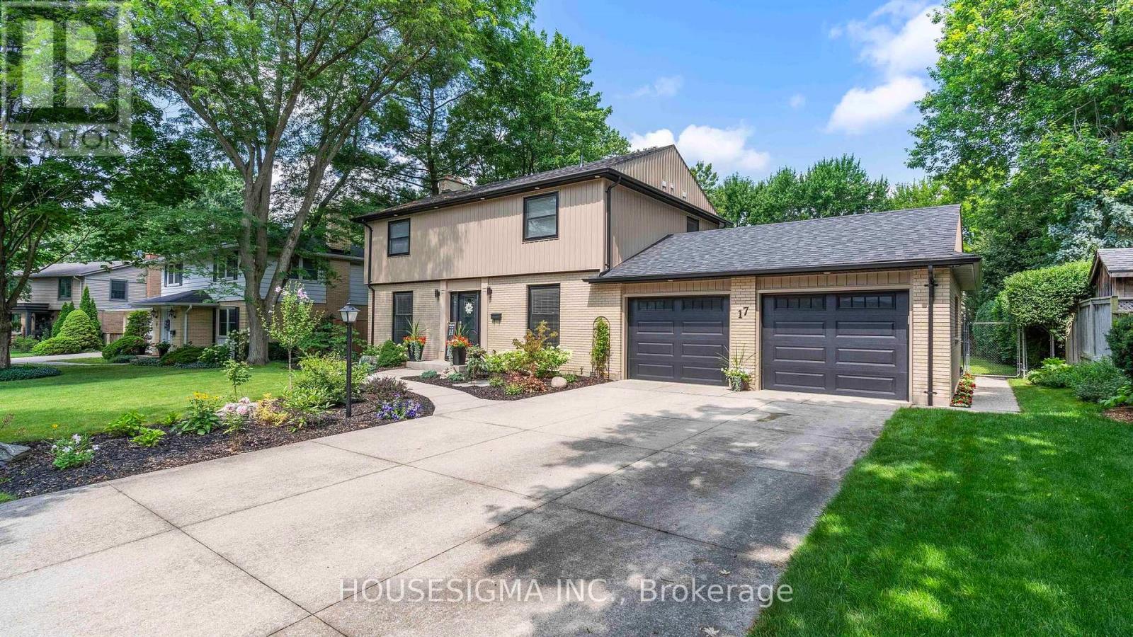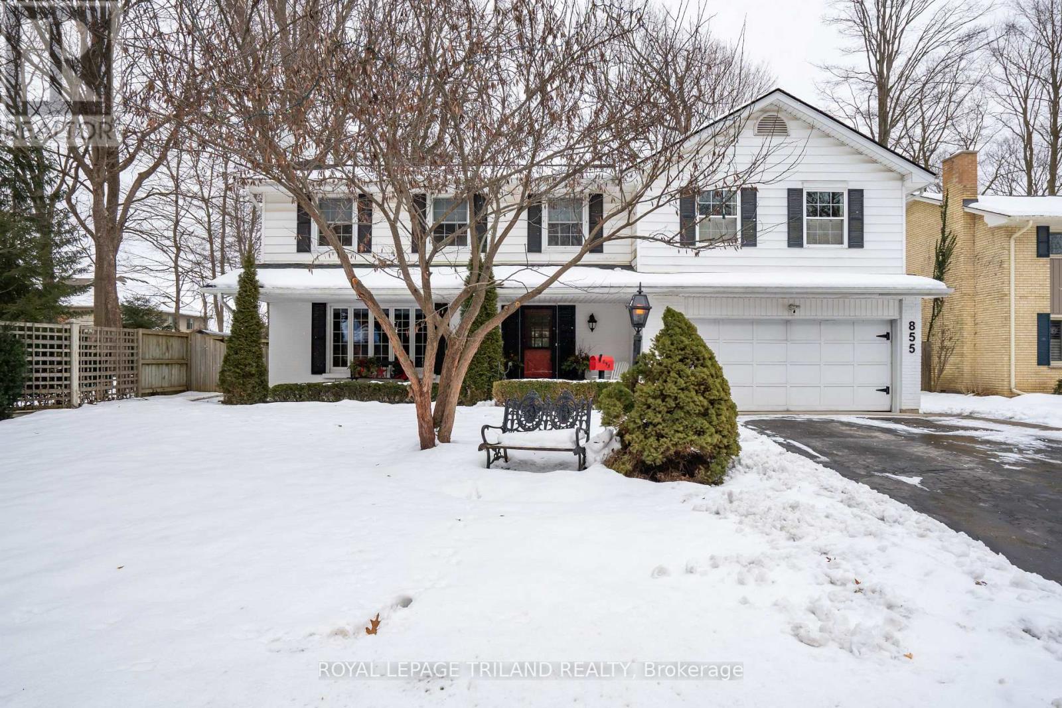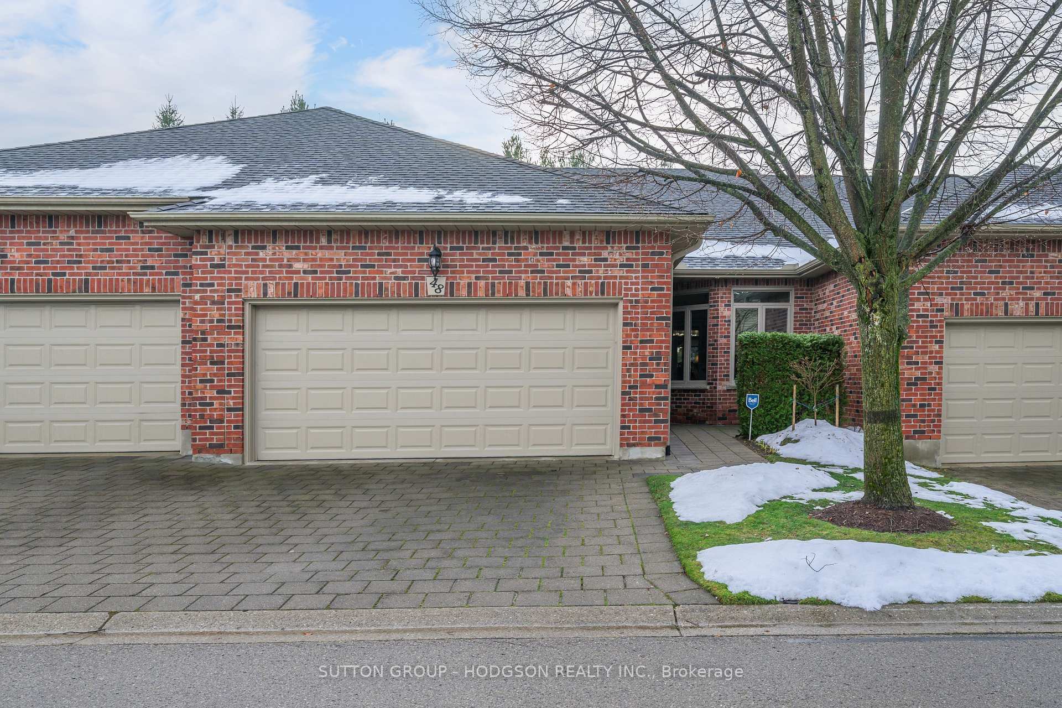

#48 - 50 Northumberland Road.
London, ON
Property is SOLD
3 Bedrooms
3 Bathrooms
0 SQ/FT
Stories
This updated one-floor condo in prestigious Hunt Club offers a sophisticated blend of contemporary design and elegant living. The home features rich hardwood flooring in key areas, creating a warm and inviting ambiance as you move through the space. The bright kitchen showcases high-end appliances, quartz countertops, and crisp white cabinetry, with a cozy dining nook framed by a charming bay window. The vaulted ceiling adds a dramatic touch to the expansive living and dining area, which is anchored by a fireplace and flows effortlessly to a private deck overlooking lush, towering trees. The primary bedroom enjoys serene views, a walk-in closet, and a spa-inspired ensuite with a frameless glass shower and quartz vanity, while the second bedroom serves as a versatile space for a home office or den, accompanied by a beautifully updated second bathroom. The lower level expands your living space with high ceilings, a second fireplace, and a walkout to a covered patio, ideal for summer evenings. It also features a third bedroom, an additional updated bathroom, a second laundry area (original laundry still located on main), and abundant storage, making it perfect for accommodating guests or extended family. Outdoor living is truly exceptional, with a spacious upper deck complete with an awning and a shaded lower patio, all enveloped by the privacy of mature trees. Recent upgrades include the kitchen, three bathrooms with quartz counters, appliances, hardwood flooring in main areas, lower-level laundry room and fireplace, North Star windows, patio door, an EV-ready garage with a 40-amp rough-in, and deck awning. Situated within walking distance to groceries, Remark Market, fitness centers, trails, and close to Western University, University Hospital, Springbank Park, and Londons newest dining, this home delivers an unmatched lifestyle of comfort and convenience.
Listing # : X11931564
City : London
Property Taxes : $5,207 for 2024
Style : Bungalow Condo Townhouse
Title : Residential Condo & Other
Basement : Finished with Walk-Out
Heating/Cooling : Forced Air Gas / Central Air
Condo fee : $480
Condo fee includes : Parking Included
Days on Market : 98 days
Sold Prices in the Last 6 Months
#48 - 50 Northumberland Road. London, ON
Property is SOLD
This updated one-floor condo in prestigious Hunt Club offers a sophisticated blend of contemporary design and elegant living. The home features rich hardwood flooring in key areas, creating a warm and inviting ambiance as you move through the space. The bright kitchen showcases high-end appliances, quartz countertops, and crisp white cabinetry, ...
Listed by Sutton Group - Hodgson Realty Inc.
Sold Prices in the Last 6 Months
For Sale Nearby
1 Bedroom Properties 2 Bedroom Properties 3 Bedroom Properties 4+ Bedroom Properties Homes for sale in St. Thomas Homes for sale in Ilderton Homes for sale in Komoka Homes for sale in Lucan Homes for sale in Mt. Brydges Homes for sale in Belmont For sale under $300,000 For sale under $400,000 For sale under $500,000 For sale under $600,000 For sale under $700,000

