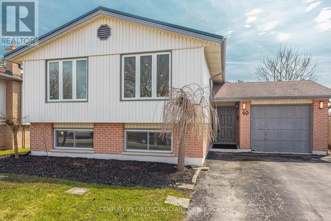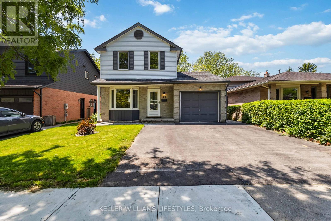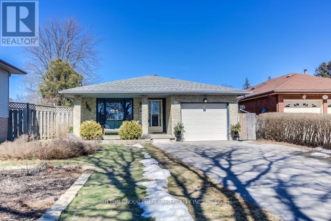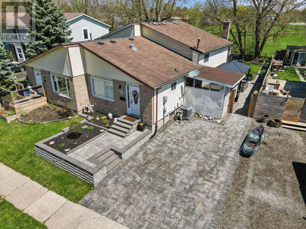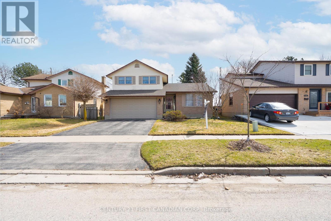

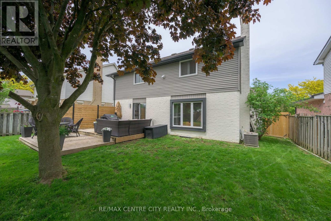
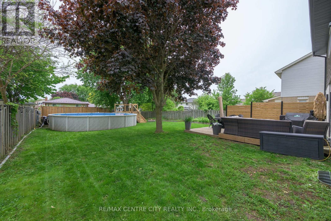
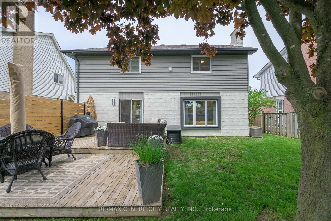
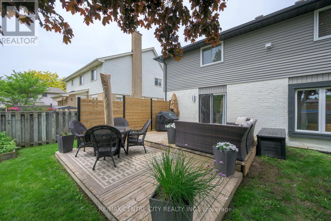

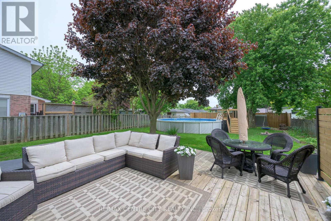
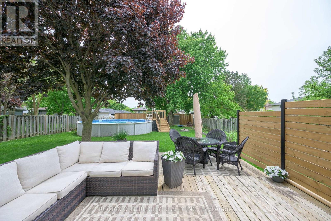

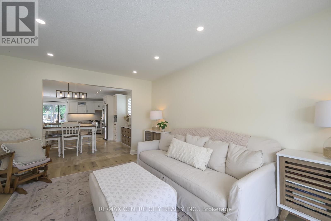
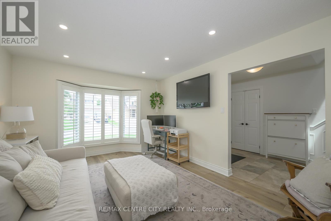
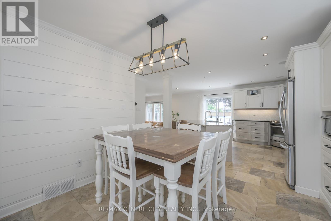
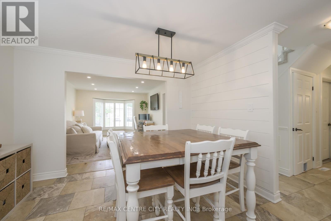
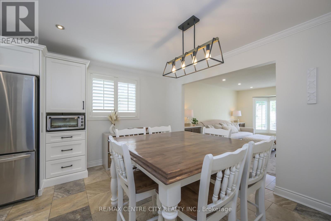
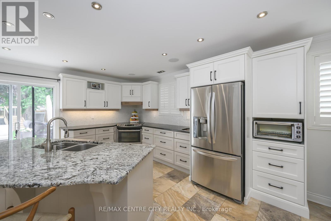
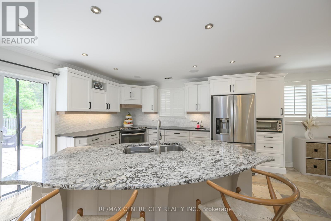
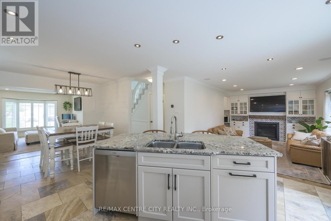
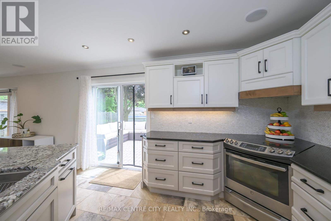
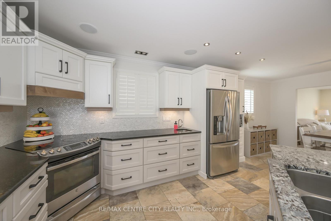
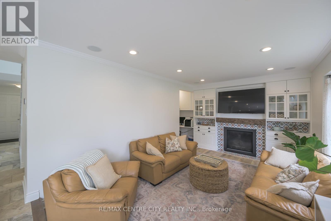
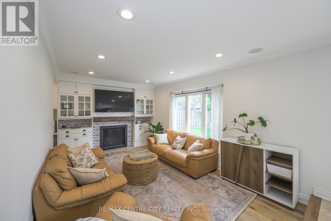
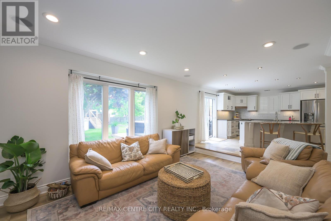
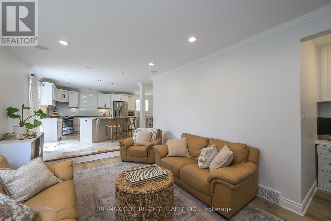
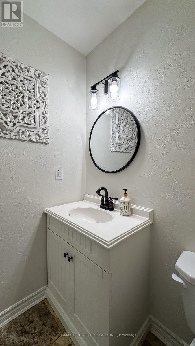
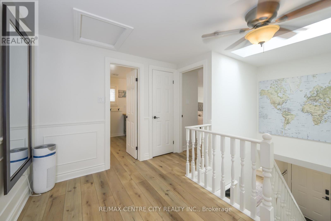
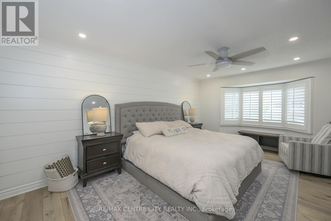
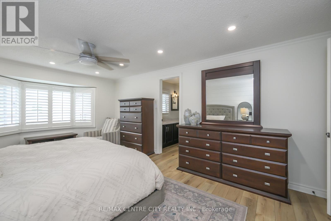

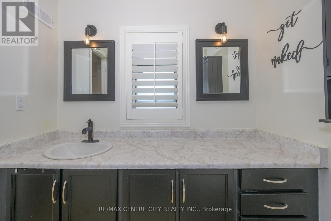
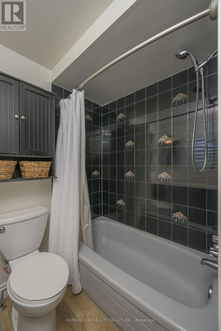
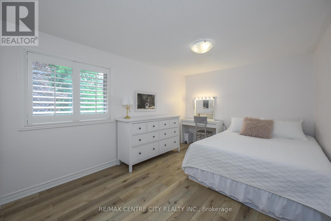
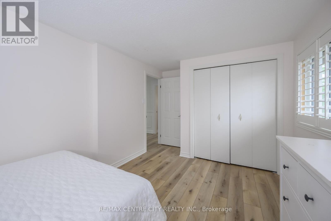
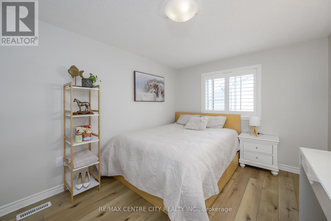
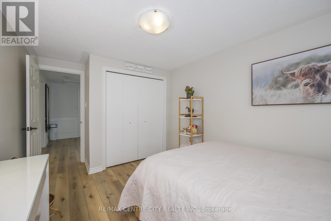
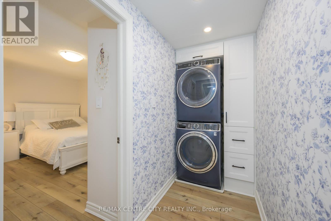
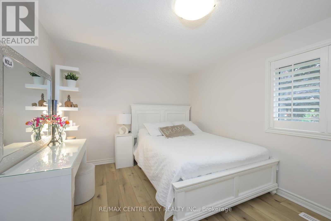
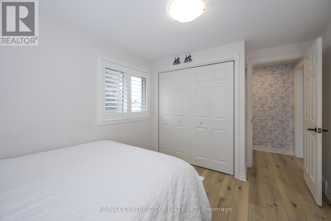
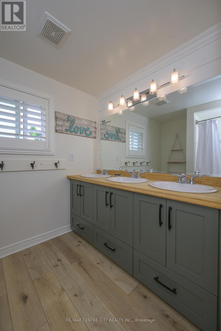
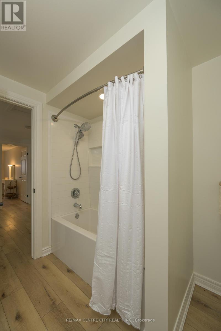
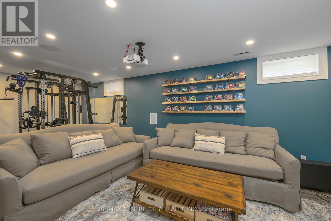
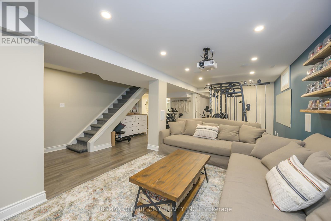
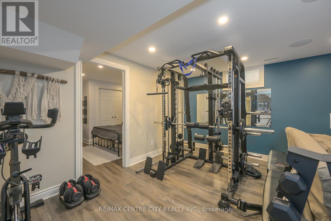
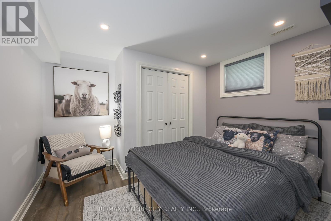
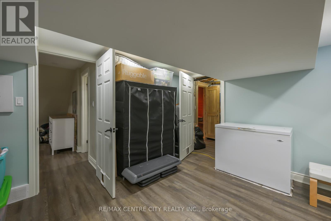
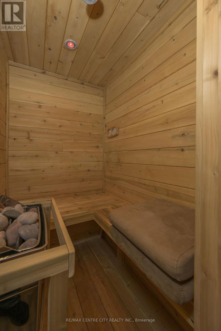
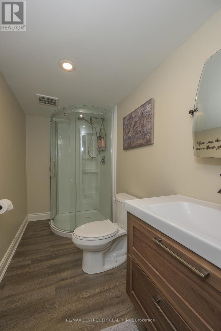
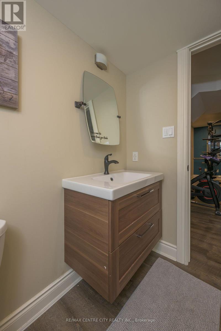
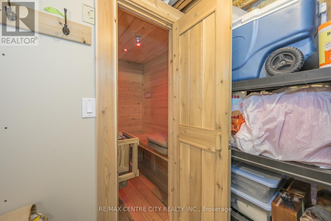
152 Bexhill Close.
London South (south Y), ON
$749,900
6 Bedrooms
3 + 1 Bathrooms
2000 SQ/FT
2 Stories
Beautifully Renovated 4+2 Bedroom Family Home on Quiet South London Cul-de-Sac! Welcome to your dream home nestled in a peaceful cul-de-sac in sought-after South London, just steps from Heritage Park! This completely renovated 4+2 bedroom, 3.5 bathroom home offers the perfect blend of modern comfort and family-friendly living on a deep, landscaped, and treed lot. From top to bottom, no detail has been overlooked. Enjoy beautiful engineered and tile floors, updated lighting throughout, an open-concept stunning new luxury kitchen with contemporary finishes and large island overlooking the sunken family room with gas fireplace. Recent upgrades also include most windows, California shutters, new roof shingles, furnace, and AC in 2021, ensuring peace of mind and energy efficiency for years to come. The spacious layout features four generous bedrooms upstairs, primary bedroom with ensuite, renovated 5pc main bathroom and handy laundry on 2nd floor. The lower level two offers a large rec-room with projection home theatre surround sound, two additional bedrooms, 3 pc bathroom AND a sauna to relax and unwind - ideal for guests, a home office, or gym. Step outside to your private backyard oasis with a large deck perfect for entertaining, surrounded by mature trees and a fully fenced yard with an above-ground pool for summer fun. Located near schools, parks, trails, and all amenities, this move-in-ready home is perfect for growing families or anyone looking for space, comfort, and style. (id:57519)
Listing # : X12191163
City : London South (south Y)
Approximate Age : 31-50 years
Property Taxes : $4,862 for 2025
Property Type : Single Family
Title : Freehold
Basement : Full (Finished)
Lot Area : 49.3 x 149.6 FT | under 1/2 acre
Heating/Cooling : Forced air Natural gas / Central air conditioning
Days on Market : 9 days
152 Bexhill Close. London South (south Y), ON
$749,900
photo_library More Photos
Beautifully Renovated 4+2 Bedroom Family Home on Quiet South London Cul-de-Sac! Welcome to your dream home nestled in a peaceful cul-de-sac in sought-after South London, just steps from Heritage Park! This completely renovated 4+2 bedroom, 3.5 bathroom home offers the perfect blend of modern comfort and family-friendly living on a deep, ...
Listed by Re/max Centre City Realty Inc.
For Sale Nearby
1 Bedroom Properties 2 Bedroom Properties 3 Bedroom Properties 4+ Bedroom Properties Homes for sale in St. Thomas Homes for sale in Ilderton Homes for sale in Komoka Homes for sale in Lucan Homes for sale in Mt. Brydges Homes for sale in Belmont For sale under $300,000 For sale under $400,000 For sale under $500,000 For sale under $600,000 For sale under $700,000
