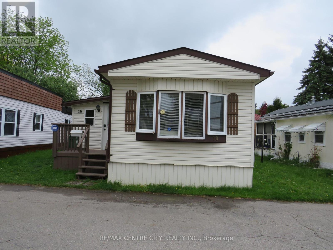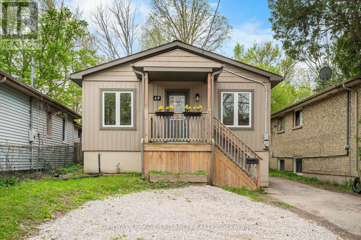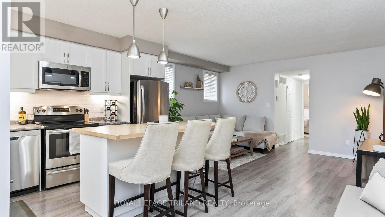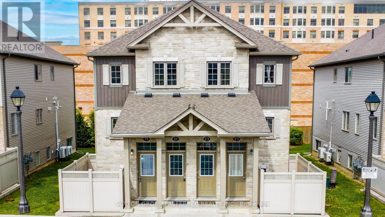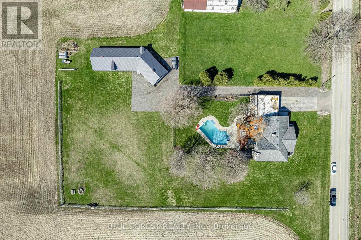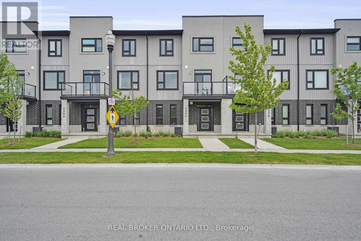

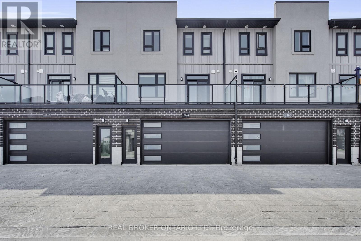
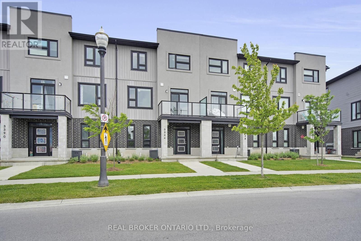
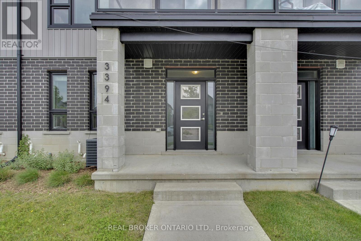
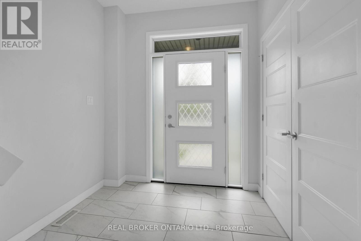
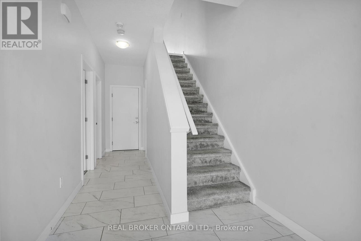
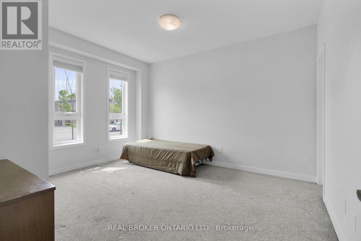
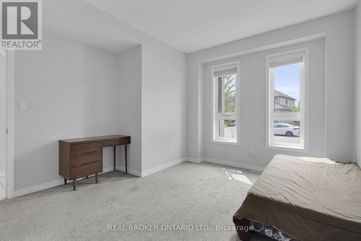

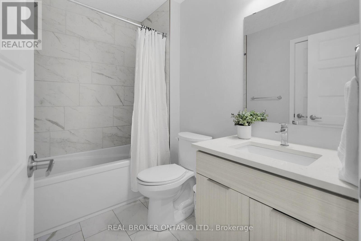
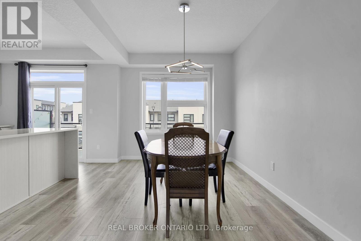
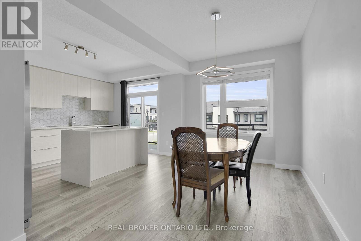
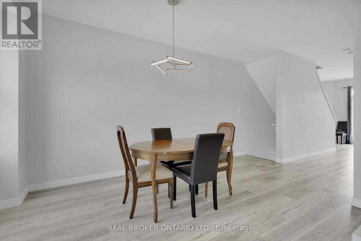

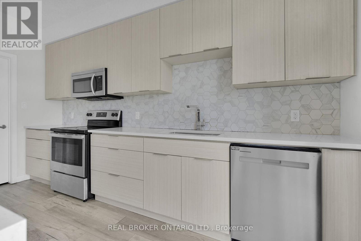
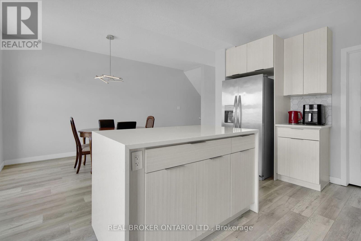
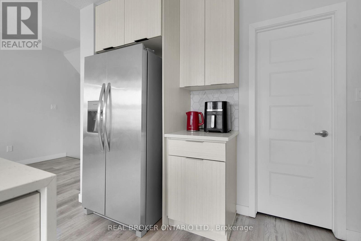
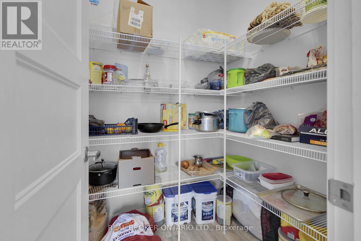
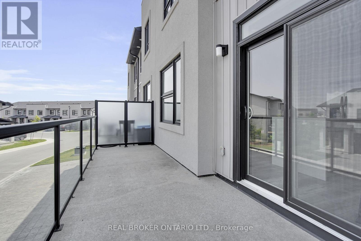
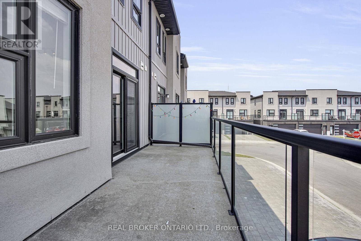
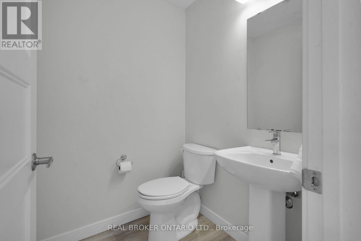

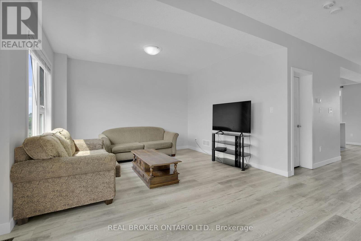
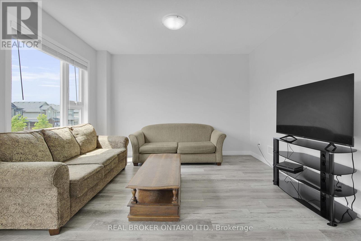
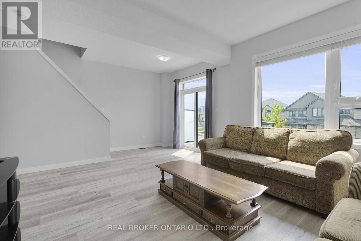
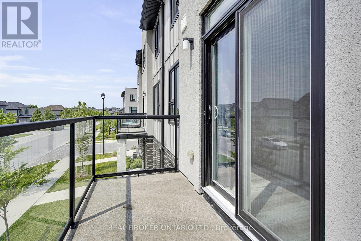
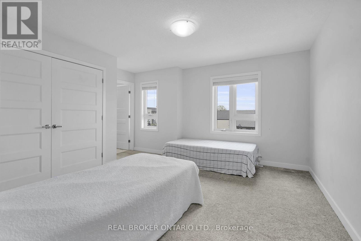
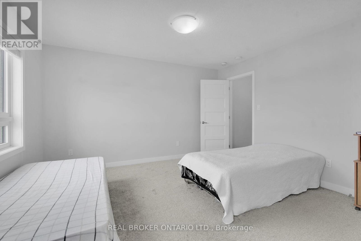
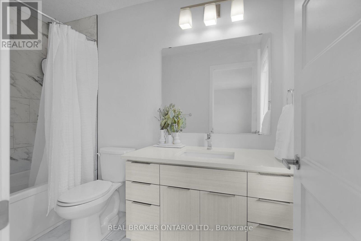
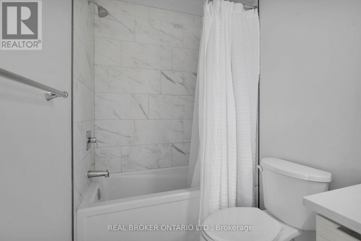
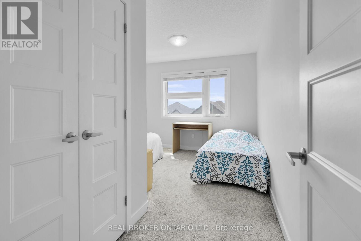
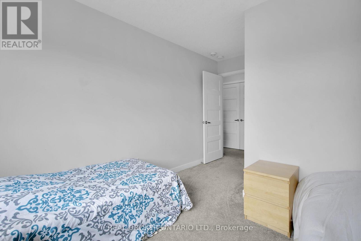
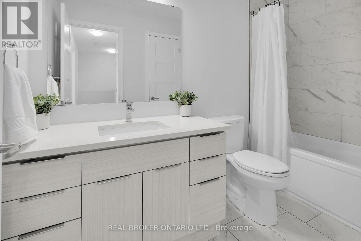
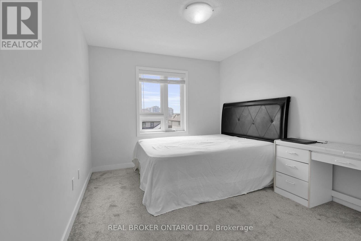
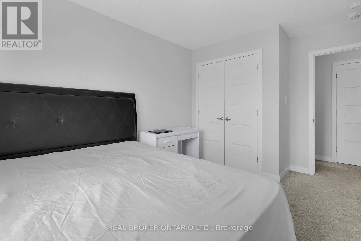
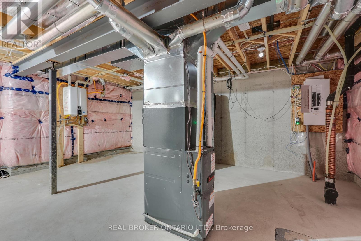
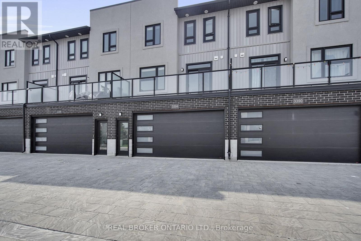
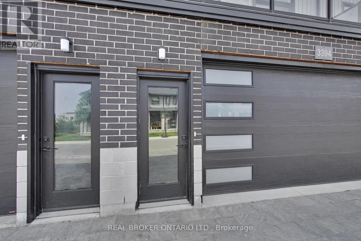
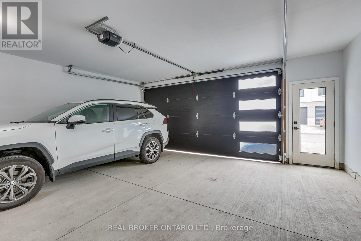
80 - 3394 Singleton Avenue.
London South (south W), ON
$649,900
4 Bedrooms
3 + 1 Bathrooms
1800 SQ/FT
3 Stories
Tucked into the heart of South Londons sought-after Andover Trails community and located within a French Immersion school zone, this 4-bedroom, 3.5-bathroom luxury townhome seamlessly blends style, space, and functionality. The main floor features a private bedroom with a walk-in closet and a full bathroom, making it ideal for guests, a home office, or multigenerational living. Upstairs, the open concept kitchen stands out with quartz countertops, modern stainless steel appliances, a walk-in pantry, and a striking waterfall island that includes seating and built-in electrical. Natural light fills the home from every angle thanks to large windows that create a bright and airy atmosphere throughout the space, enhanced by a west-facing terrace off the kitchen that captures warm evening sunsets and an east-facing balcony off the living room that welcomes the morning sun. The upper level offers three additional spacious bedrooms, including a primary suite with a double closet and a private ensuite bathroom, along with a fourth full bathroom and a convenient top floor laundry. Thoughtful touches such as motion sensor lighting in every bedroom closet and a bathroom on every floor make daily living effortless, while a double car garage and an unfinished basement ready for storage or future finishing add even more value! (id:57519)
Listing # : X12201914
City : London South (south W)
Approximate Age : 0-5 years
Property Taxes : $4,782 for 2024
Property Type : Single Family
Title : Condominium/Strata
Basement : N/A (Unfinished)
Heating/Cooling : Forced air Natural gas / Central air conditioning
Condo fee : $117.95 Monthly
Condo fee includes : Common Area Maintenance
Days on Market : 6 days
80 - 3394 Singleton Avenue. London South (south W), ON
$649,900
photo_library More Photos
Tucked into the heart of South Londons sought-after Andover Trails community and located within a French Immersion school zone, this 4-bedroom, 3.5-bathroom luxury townhome seamlessly blends style, space, and functionality. The main floor features a private bedroom with a walk-in closet and a full bathroom, making it ideal for guests, a home ...
Listed by Real Broker Ontario Ltd.
For Sale Nearby
1 Bedroom Properties 2 Bedroom Properties 3 Bedroom Properties 4+ Bedroom Properties Homes for sale in St. Thomas Homes for sale in Ilderton Homes for sale in Komoka Homes for sale in Lucan Homes for sale in Mt. Brydges Homes for sale in Belmont For sale under $300,000 For sale under $400,000 For sale under $500,000 For sale under $600,000 For sale under $700,000



