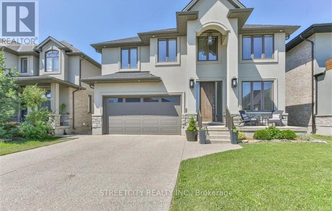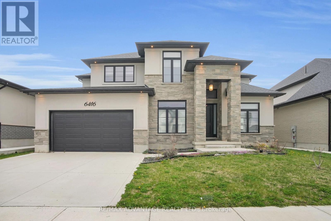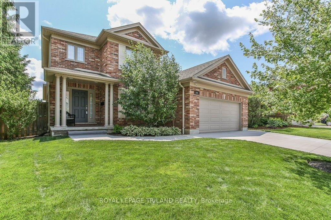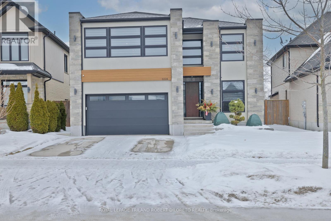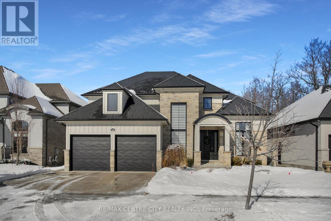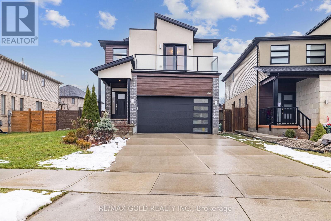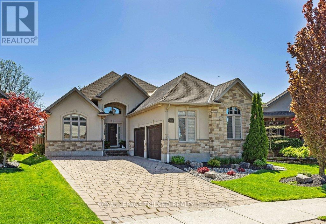

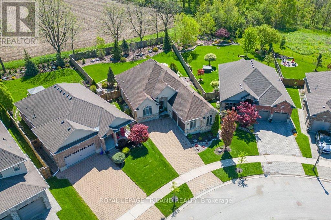
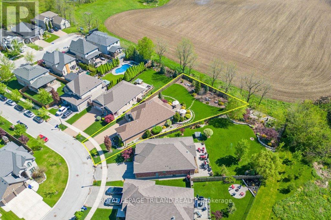
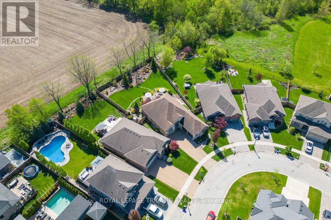
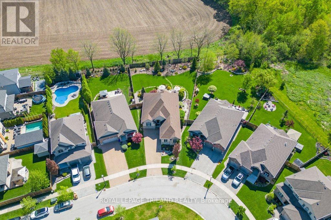


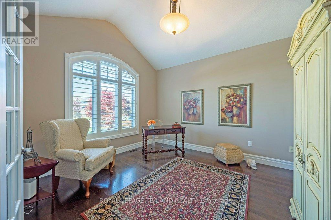
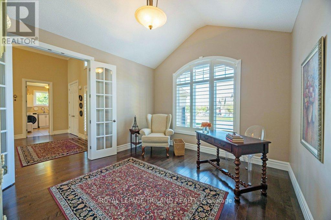

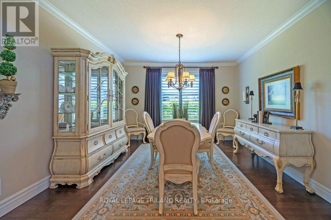

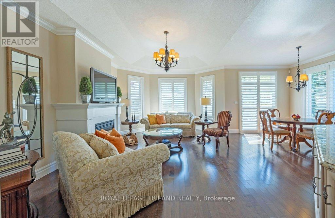
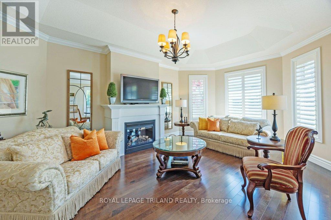
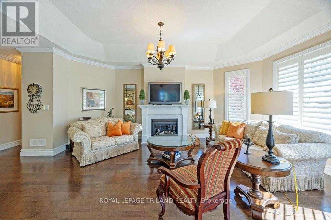
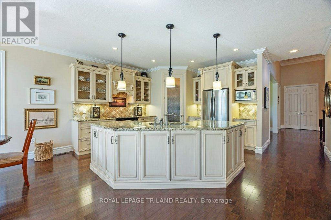
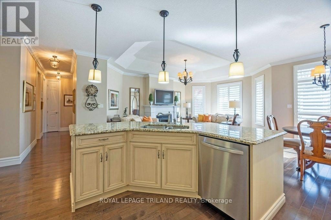
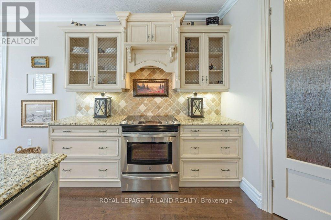

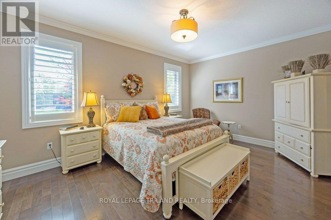
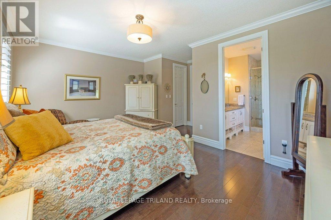
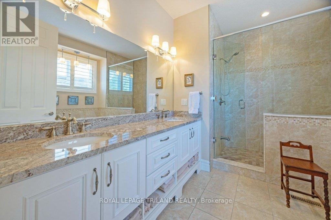
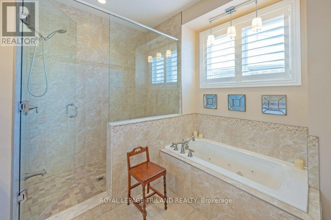
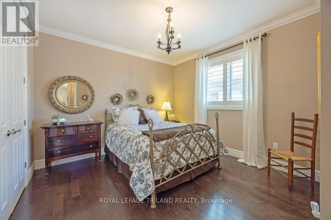
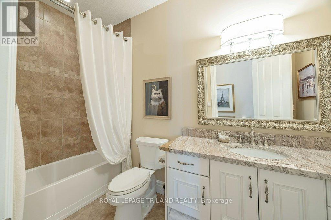

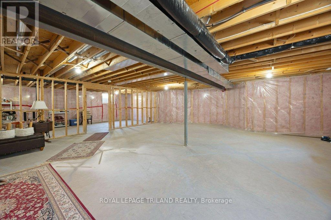
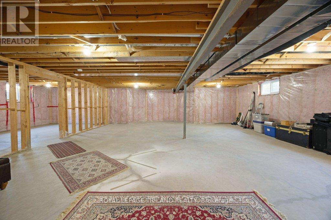
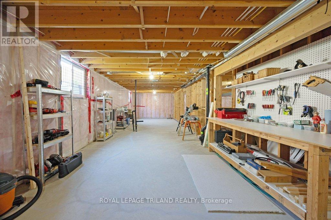
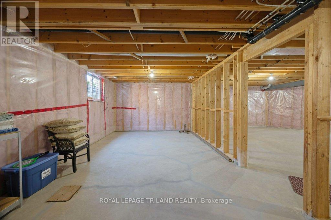
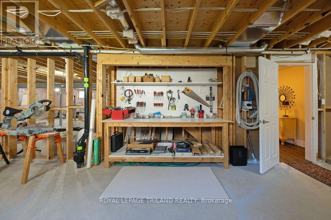

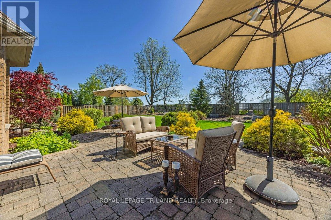
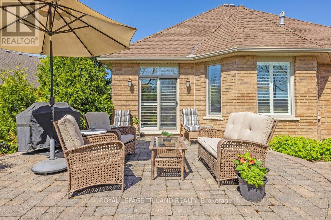
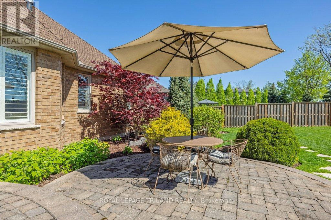
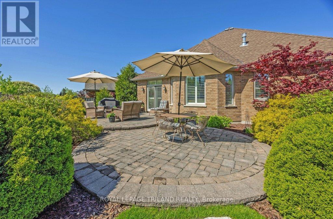
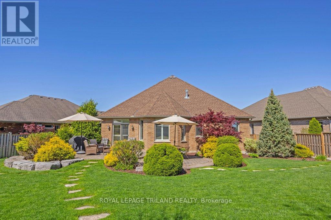
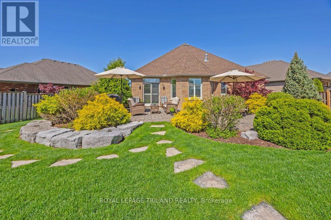
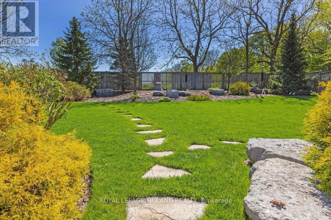
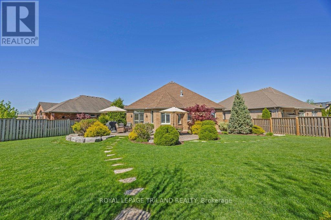
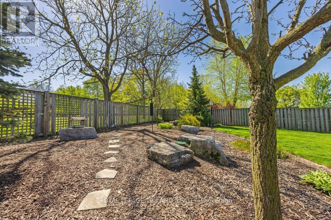
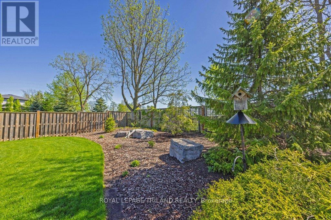
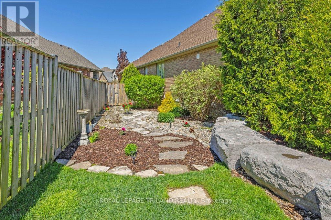
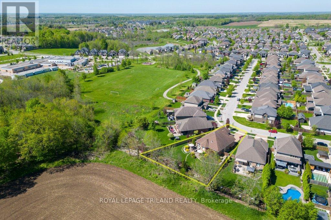
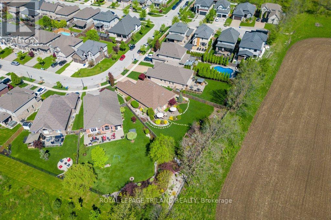
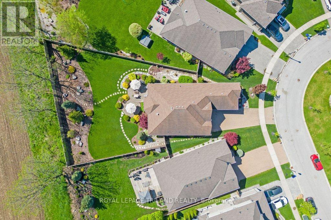
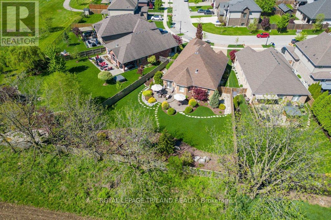
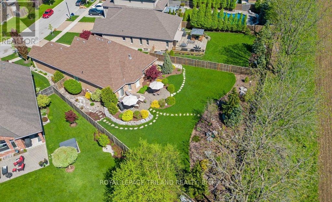
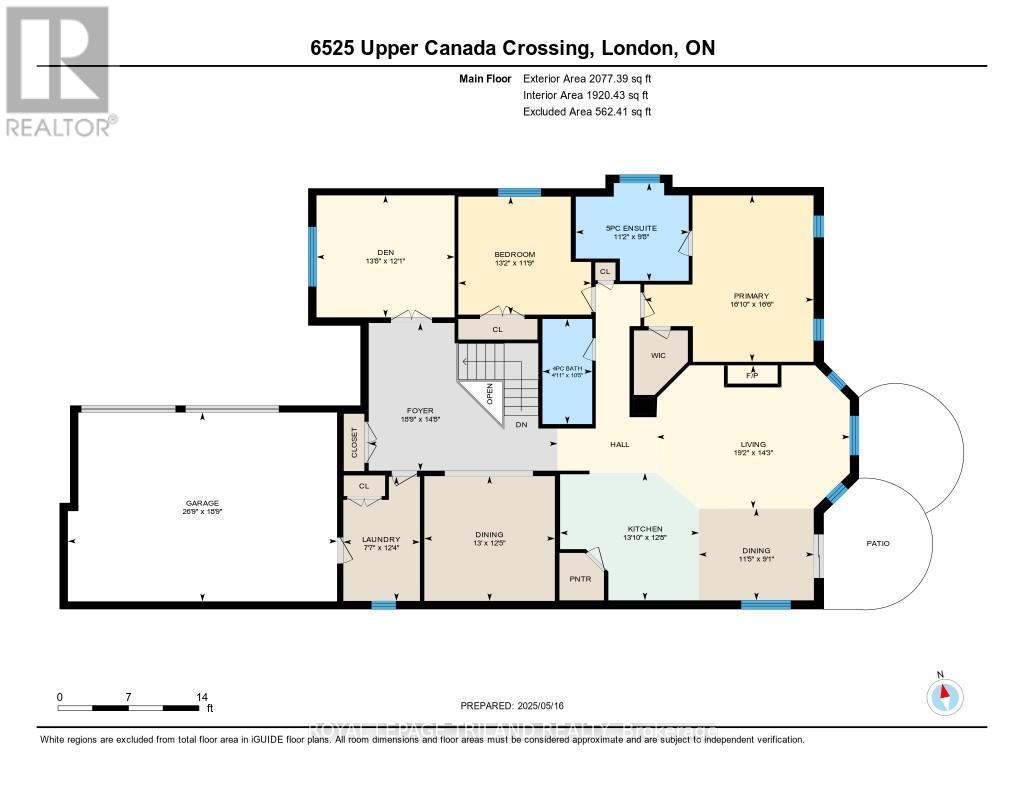

6525 Upper Canada Crossing.
London South (south V), ON
$1,199,900
2 Bedrooms
2 Bathrooms
2000 SQ/FT
1 Stories
You will be spoiled for choice in this Talbot Village beauty, offering a rare combination of elegant design, thoughtful details, and an exceptional location. With several standout features such as a beautiful landscaped backyard, a custom kitchen with granite countertops and hardwood flooring throughout, it will be hard to choose a favourite. A grand foyer with soaring 14-foot ceilings sets the tone when you walk in. The open concept kitchen and family room with trayed ceilings flow seamlessly together and offer an incredible view of the backyard through the California shutters.Enjoy the convenience of main floor living with two spacious bedrooms, two bathrooms, main floor laundry and an over-sized double garage; perfect for accommodating all of the toys! The large primary ensuite features double sinks, granite counters, a jacuzzi tub, and a separate shower with a built-in bench.The expansive lower level offers endless potential ready to be finished into additional bedrooms, bathroom, workshop or a large recreation space to suit your needs.The backyard is a showstopper within itself. Featuring one of the largest lots, this private oasis has two large interlocking stone patios, ideal for gatherings or relaxing. Gardeners & nature lovers will delight in this well-kept yard that is visually stunning to look at and is a popular visiting spot for many species of birds. Enjoy your coffee and meals in peace while listening (or spotting) all of the surrounding wildlife.Ideally situated just a 10-minute walk from a wide range of amenities including schools, restaurants, medical and dental clinics, banks, and the nearby YMCA everything you need is conveniently close to home. The neighborhood also offers scenic walking trails, tranquil ponds, parks, and a soccer field for a nice stroll after dinner. This neighbourhood is waiting for you! (id:57519)
Listing # : X12158760
City : London South (south V)
Approximate Age : 6-15 years
Property Taxes : $7,551 for 2024
Property Type : Single Family
Style : Bungalow House
Title : Freehold
Basement : Full (Unfinished)
Lot Area : 37.1 x 170.7 FT
Heating/Cooling : Forced air Natural gas / Central air conditioning
Days on Market : 24 days
6525 Upper Canada Crossing. London South (south V), ON
$1,199,900
photo_library More Photos
You will be spoiled for choice in this Talbot Village beauty, offering a rare combination of elegant design, thoughtful details, and an exceptional location. With several standout features such as a beautiful landscaped backyard, a custom kitchen with granite countertops and hardwood flooring throughout, it will be hard to choose a favourite. A ...
Listed by Royal Lepage Triland Realty
For Sale Nearby
1 Bedroom Properties 2 Bedroom Properties 3 Bedroom Properties 4+ Bedroom Properties Homes for sale in St. Thomas Homes for sale in Ilderton Homes for sale in Komoka Homes for sale in Lucan Homes for sale in Mt. Brydges Homes for sale in Belmont For sale under $300,000 For sale under $400,000 For sale under $500,000 For sale under $600,000 For sale under $700,000
