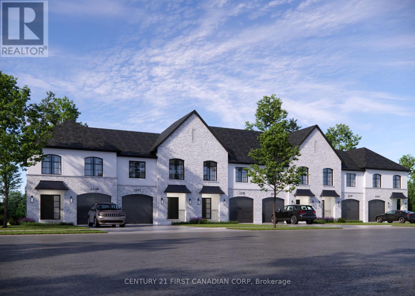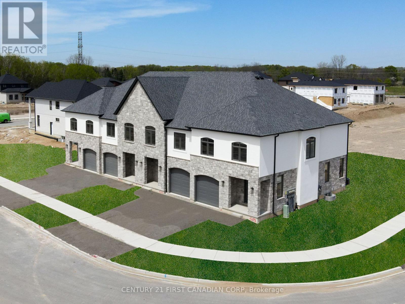

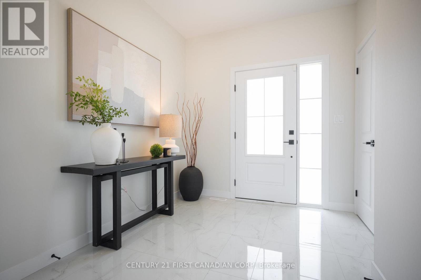
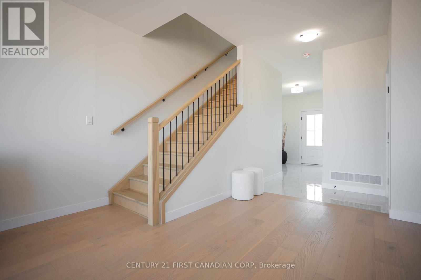
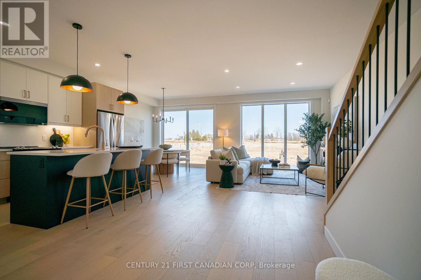
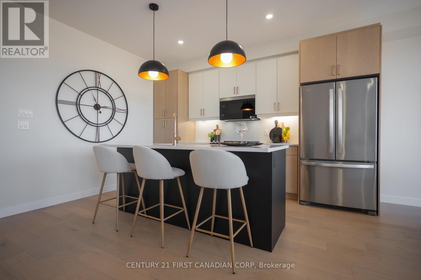
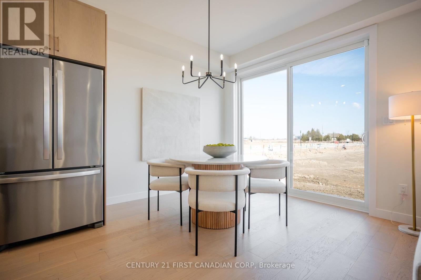
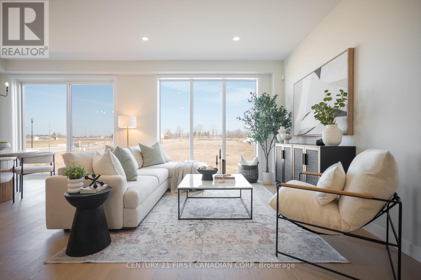
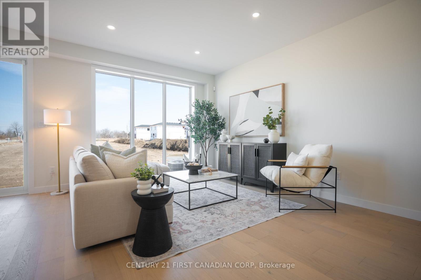
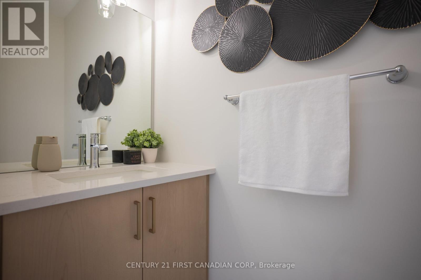
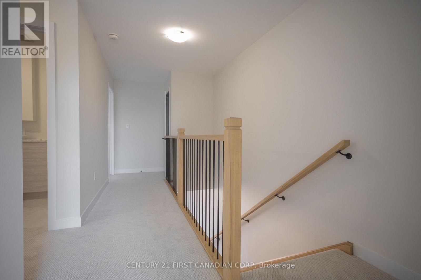
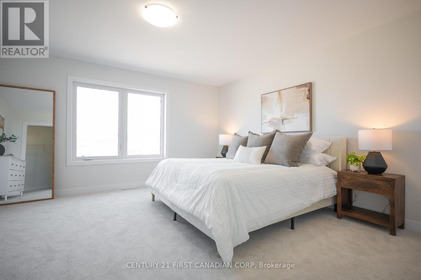
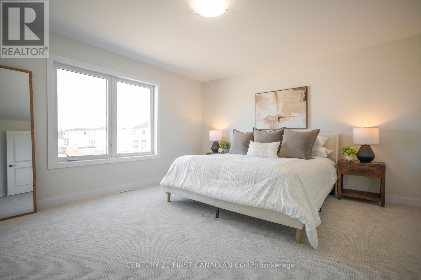
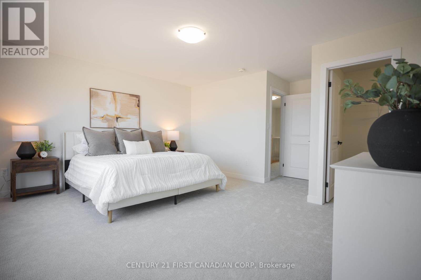
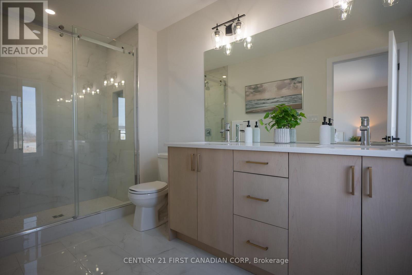
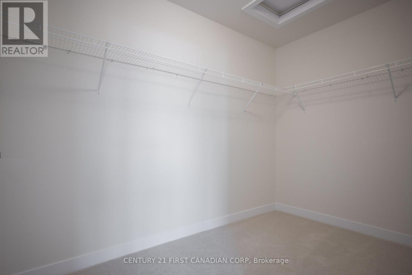
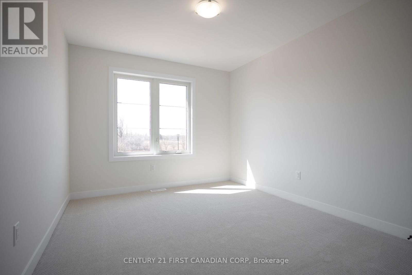
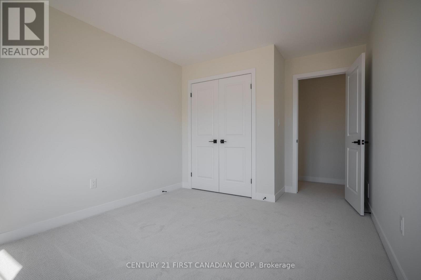
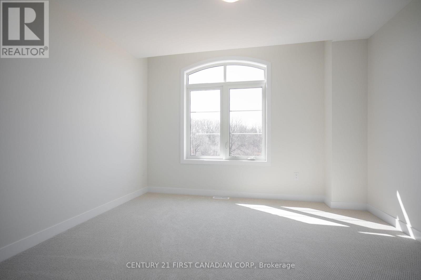
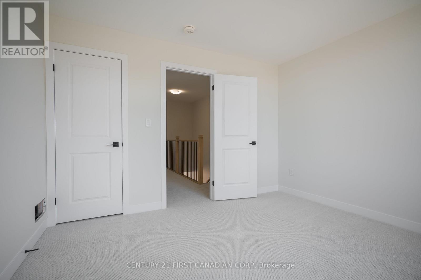
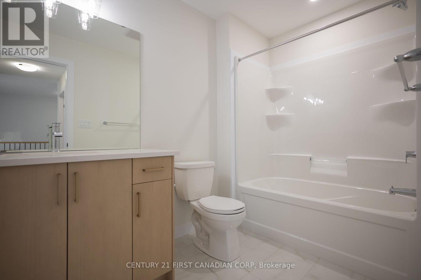
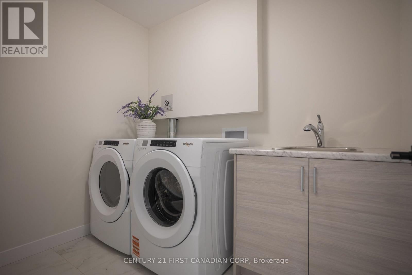
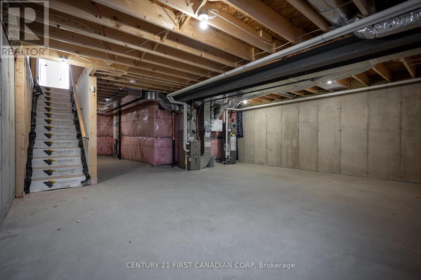
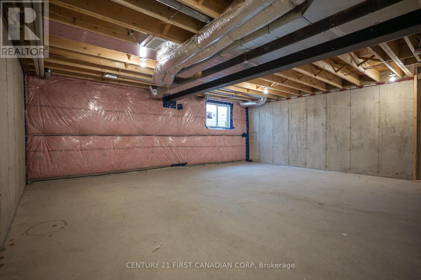
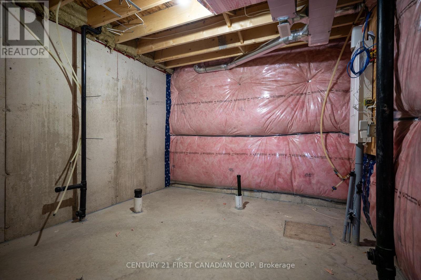
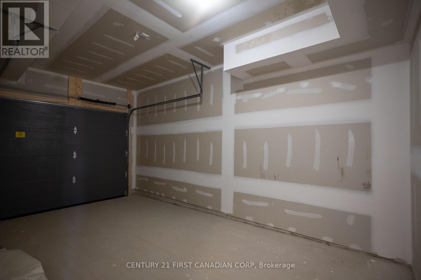
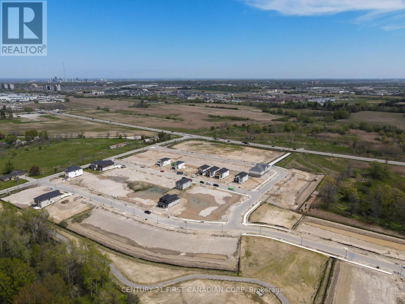
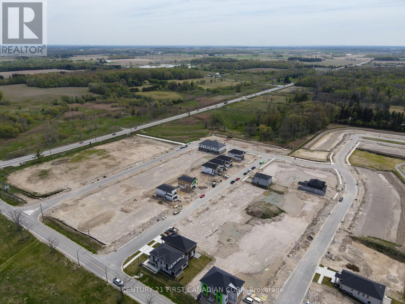
4297 Calhoun Way.
London South (south V), ON
$674,900
3 Bedrooms
2 + 1 Bathrooms
1500 SQ/FT
2 Stories
Welcome to the Final Freehold Townhome in Phase 1 by Rockmount Homes! This Upgraded Model Home is the last remaining freehold townhome in Phase 1 of the Liberty Crossing community, designed to showcase the high-quality finishes available in future phases. Enjoy luxurious standard finishes with engineered hardwood and tile flooring on the main level, a contemporary kitchen adorned with quartz countertops and slow-closing cabinets, and ambient pot lighting throughout. An oversized floor-to-ceiling window and 8-foot patio door ensure the space is bathed in natural light. The upper floor boasts three spacious bedrooms, two four-piece bathrooms, and the convenience of upstairs laundry, catering to family-centric living. This model showcases an upgraded kitchen, custom window treatments, and enhanced lighting fixtures throughout. Facing southward, the home overlooks single detached lots and green space, offering a serene view and added privacy. Located in a walkable neighbourhood surrounded by protected forest, walking trails, and nearby parks, Liberty Crossing blends natural beauty with everyday convenience. Enjoy quick access to Highway 402 and a prime location near the Lambeth core and Southdale/Wonderland shopping plaza, giving you the best of suburban comfort with urban amenities just minutes away. Flexible closing dates and deposit structures are available - Contact the Listing Agent for Options! (id:57519)
Listing # : X12184561
City : London South (south V)
Approximate Age : New
Property Type : Single Family
Title : Freehold
Basement : Full (Unfinished)
Parking : Garage
Lot Area : 23 x 86.1 FT | under 1/2 acre
Heating/Cooling : Forced air Natural gas / Central air conditioning
Days on Market : 14 days
4297 Calhoun Way. London South (south V), ON
$674,900
photo_library More Photos
Welcome to the Final Freehold Townhome in Phase 1 by Rockmount Homes! This Upgraded Model Home is the last remaining freehold townhome in Phase 1 of the Liberty Crossing community, designed to showcase the high-quality finishes available in future phases. Enjoy luxurious standard finishes with engineered hardwood and tile flooring on the main ...
Listed by Century 21 First Canadian Corp
For Sale Nearby
Recently SOLD
1 Bedroom Properties 2 Bedroom Properties 3 Bedroom Properties 4+ Bedroom Properties Homes for sale in St. Thomas Homes for sale in Ilderton Homes for sale in Komoka Homes for sale in Lucan Homes for sale in Mt. Brydges Homes for sale in Belmont For sale under $300,000 For sale under $400,000 For sale under $500,000 For sale under $600,000 For sale under $700,000

