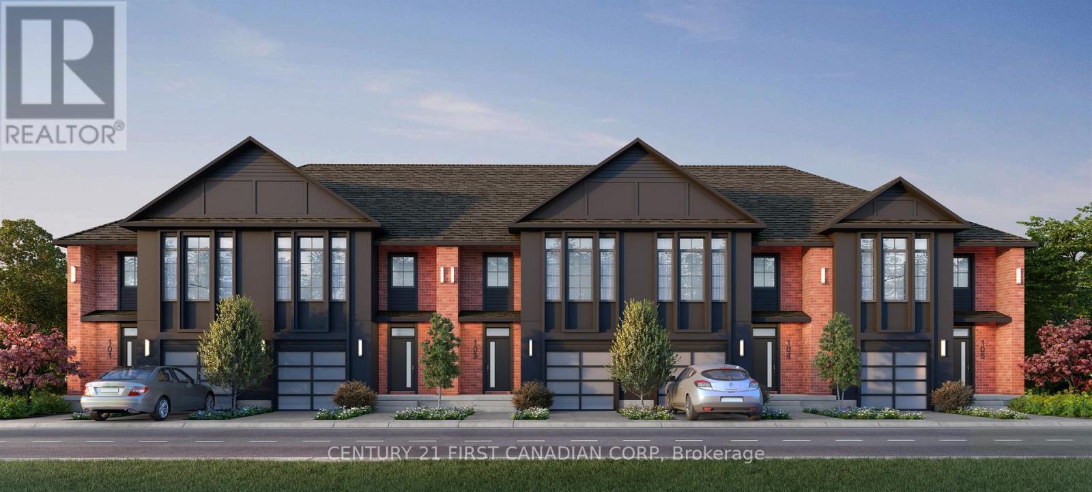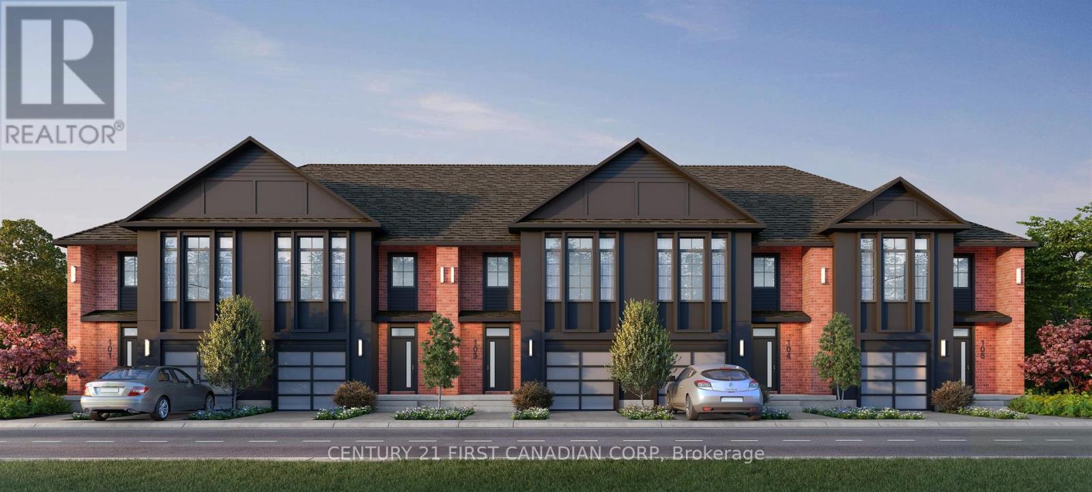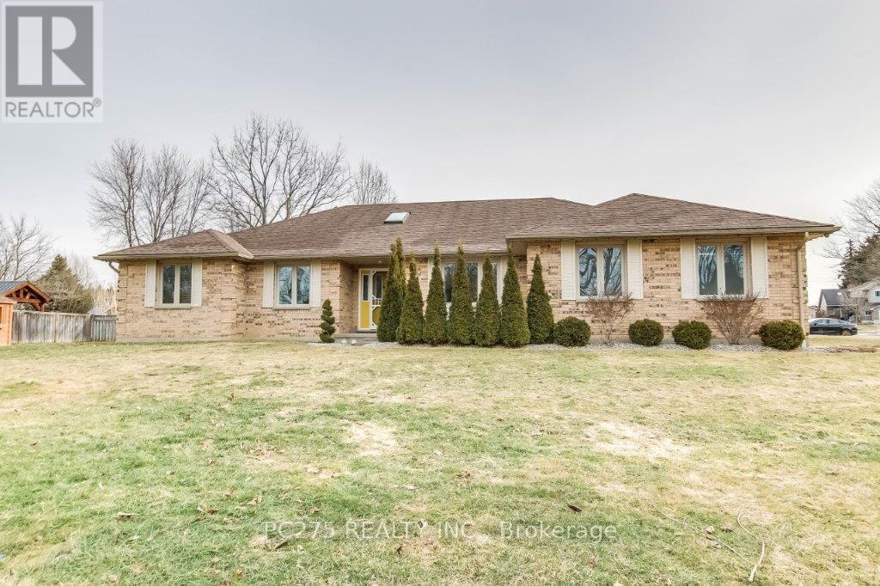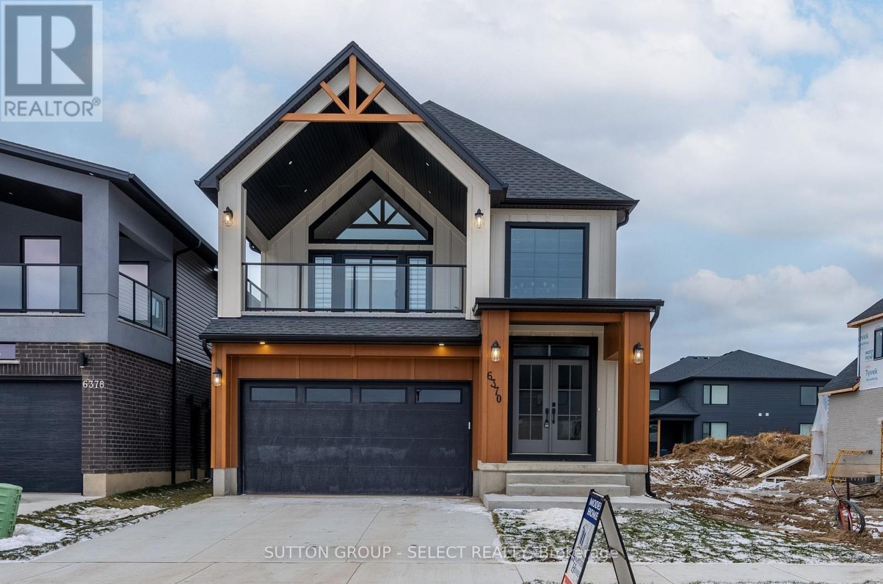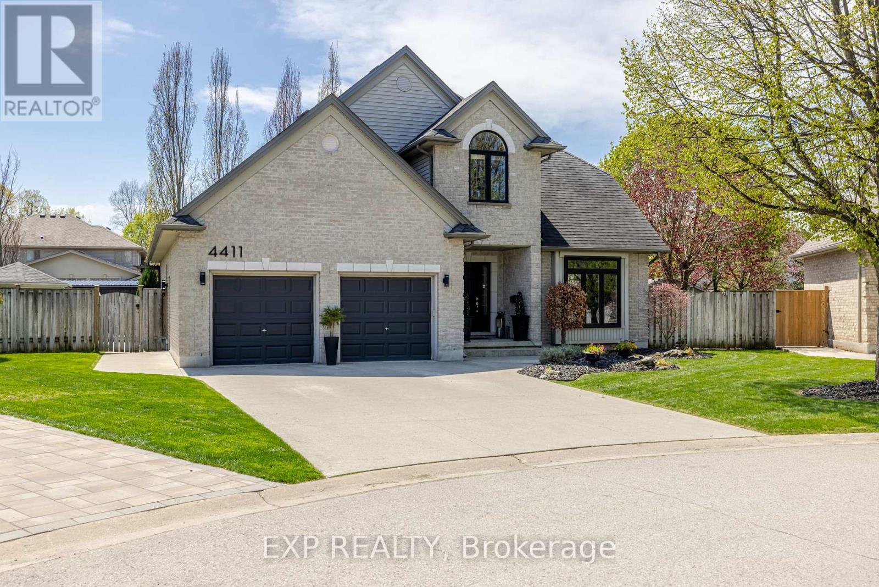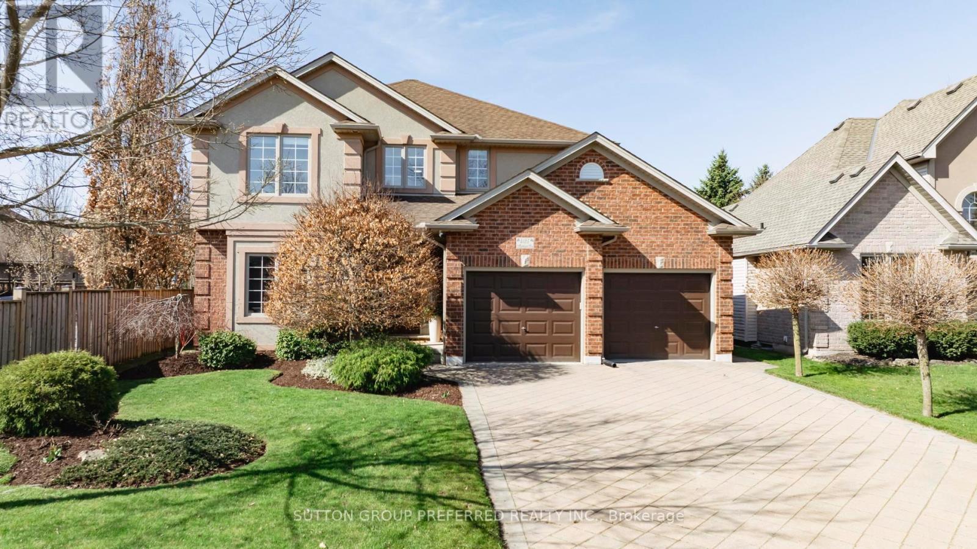





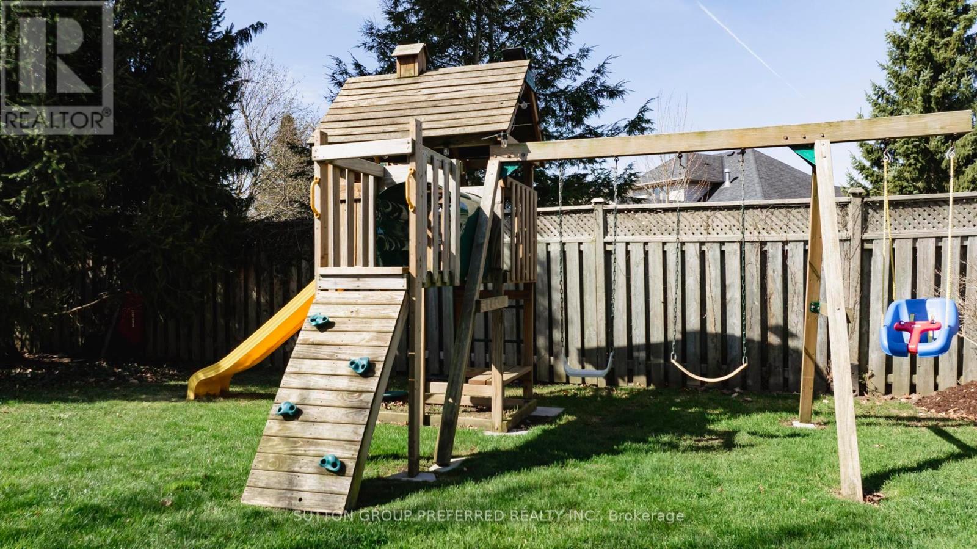










































4125 Masterson Circle.
London South (south V), ON
Property is SOLD
4 Bedrooms
3 + 1 Bathrooms
2000 SQ/FT
2 Stories
Welcome to 4125 Masterson Circle, a gem tucked away in one of Lambeths most desirable family neighborhoods! This beautifully maintained 4-bedroom, 4-bathroom home has over 3,000 square feet of luxurious, carpet-free living space. Located on a quiet, tree-lined circle just steps from parks, nature trails, the community center, and a splash pad.Step inside to a grand two-storey foyer and immediately feel the quality throughout: soaring ceilings, hardwood and ceramic flooring, fresh neutral paint, and an open-concept layout perfect for gathering and entertaining. The gourmet kitchen features a walk-in pantry and large breakfast bar. It flows seamlessly into the dining area and expansive great room with a gas fireplace, where a stunning oversized window fills the space with natural light and frames beautiful backyard views. The home office on the main floor could easily be used as a formal dining room. Enjoy effortless indoor-outdoor living with bi-folding patio doors opening onto a two-tiered deck, overlooking a mature, landscaped backyard. This deep lot is the perfect place for kids to play and large gatherings.Upstairs, the primary suite has a 6-piece ensuite bath, while the additional bedrooms are served by a 5-piece family bathroom. The fully finished lower level is very flexible: perfect for a future in-law suite or rental income, with direct access to the basement from the garage a rare and valuable feature!Additional highlights include main floor laundry, a double-car garage, upgraded kitchen and baths, and unbeatable proximity to major highways (401/402), shopping, and downtown Lambeth.Dont miss your chance to own this move-in ready, quality family home in a premier Lambeth location! (id:57519)
Listing # : X12108586
City : London South (south V)
Property Taxes : $7,803 for 2024
Property Type : Single Family
Title : Freehold
Basement : Full
Lot Area : 52.4 x 148.3 FT
Heating/Cooling : Forced air Natural gas / Central air conditioning
Days on Market : 37 days
4125 Masterson Circle. London South (south V), ON
Property is SOLD
Welcome to 4125 Masterson Circle, a gem tucked away in one of Lambeths most desirable family neighborhoods! This beautifully maintained 4-bedroom, 4-bathroom home has over 3,000 square feet of luxurious, carpet-free living space. Located on a quiet, tree-lined circle just steps from parks, nature trails, the community center, and a splash pad.Step ...
Listed by Sutton Group Preferred Realty Inc.
For Sale Nearby
1 Bedroom Properties 2 Bedroom Properties 3 Bedroom Properties 4+ Bedroom Properties Homes for sale in St. Thomas Homes for sale in Ilderton Homes for sale in Komoka Homes for sale in Lucan Homes for sale in Mt. Brydges Homes for sale in Belmont For sale under $300,000 For sale under $400,000 For sale under $500,000 For sale under $600,000 For sale under $700,000
