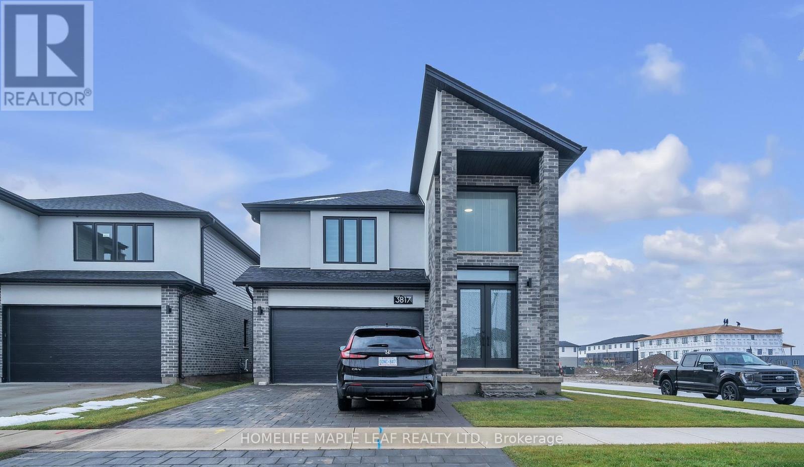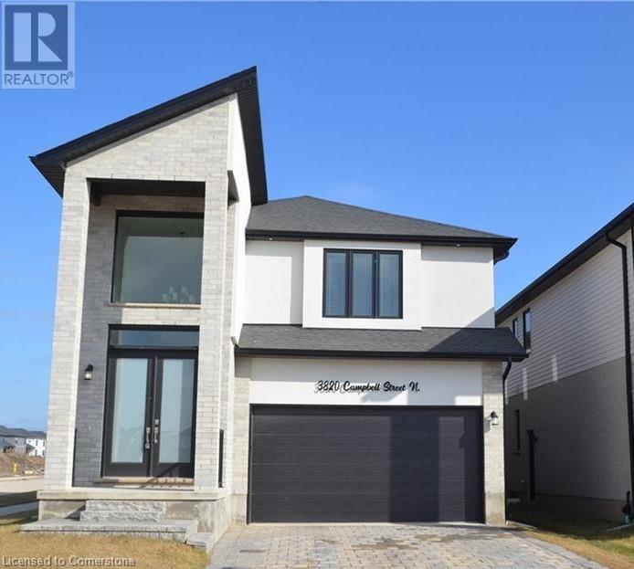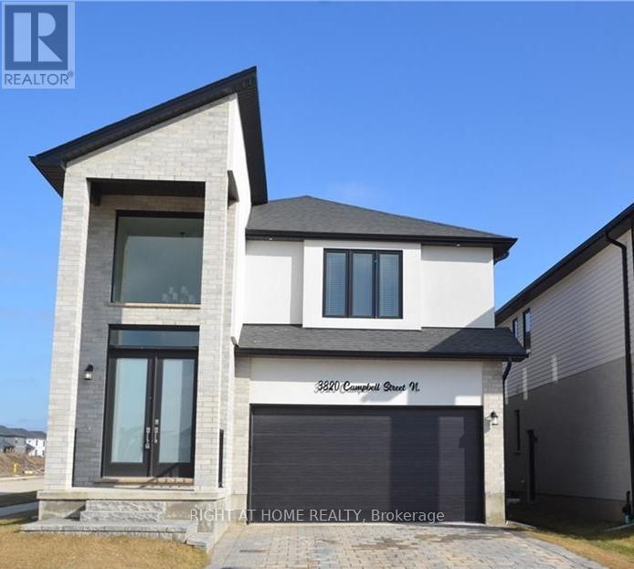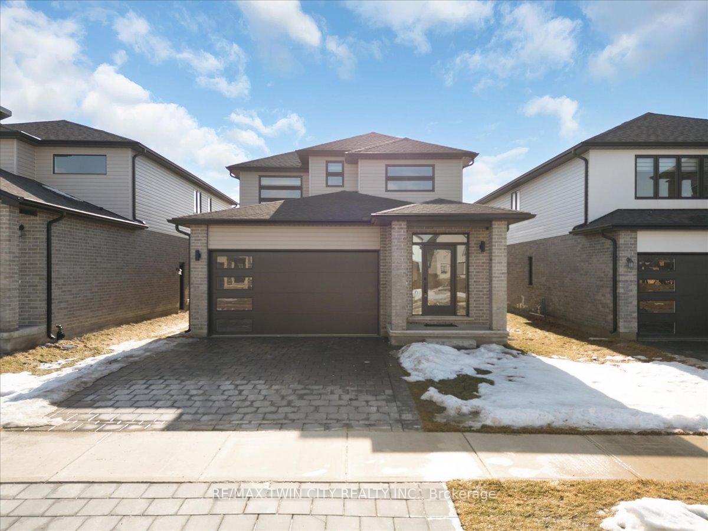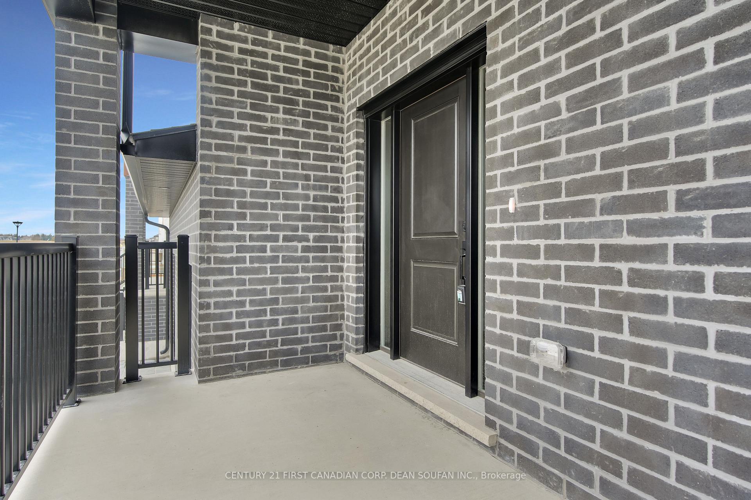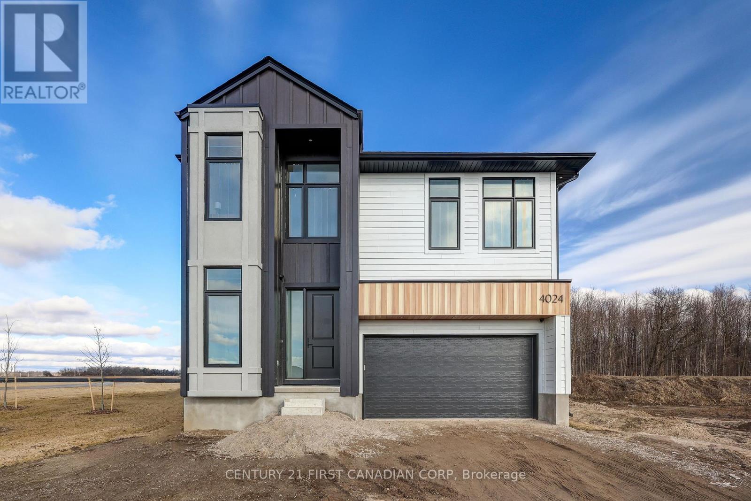











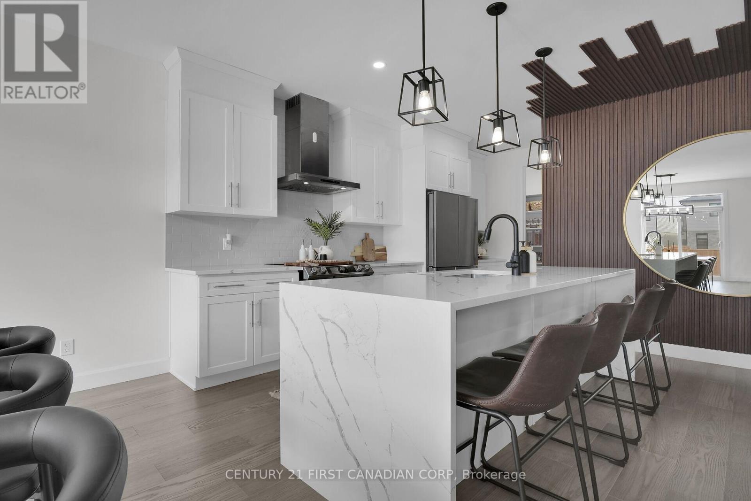








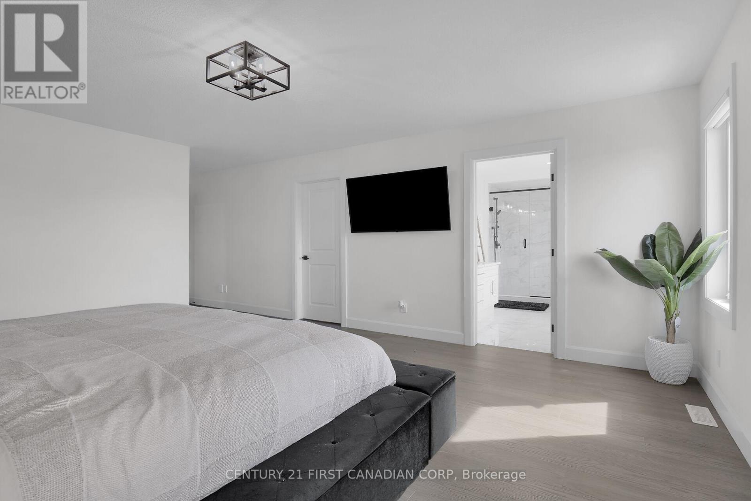




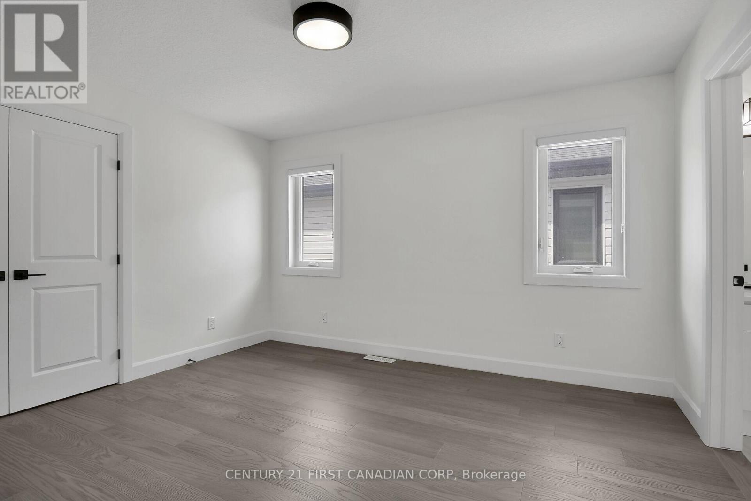




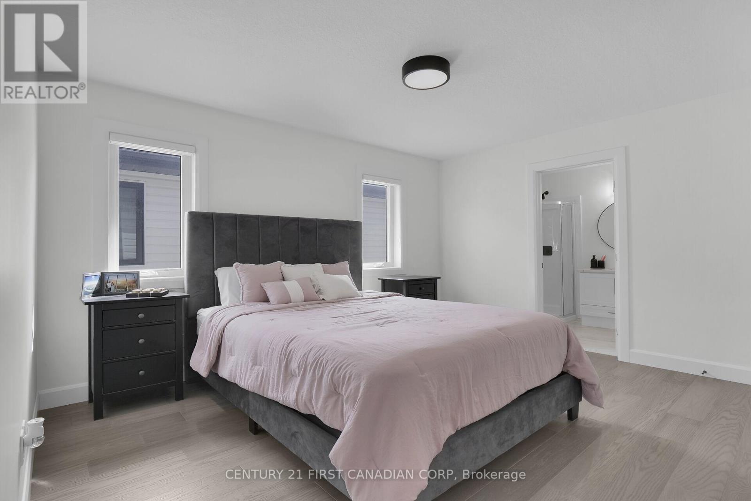





3837 Ayrshire Avenue.
London South (south V), ON
$929,000
4 Bedrooms
3 + 1 Bathrooms
2000 SQ/FT
2 Stories
Welcome to the stunning Paxton Model, a spacious 2,475 sq. ft. home located in the highly sought-after Lambeth Magnolia Fields subdivision. This beautiful property boasts an open-concept living space, perfect for entertaining. The kitchen is a chefs dream with elegant quartz countertops, a waterfall island, and a striking mix of textured slat acoustic panels and backsplash, complemented by a walk-in pantry. The large living room features a cozy electric fireplace and a tiled accent wall, while ample windows fill the space with natural light. Upstairs, youll find four generously sized bedrooms, including a luxurious master suite with a 5-piece ensuite and two walk-in closets. The Jack and Jill bathroom connects two bedrooms, and a third bedroom has its own full bathroom. Throughout the home, you'll enjoy hardwood floors and quartz countertops in all washrooms. The basement is unfinished and ready to be customized exactly the way you wantwhether its a home gym, theater, or extra living space, the possibilities are endless. The backyard is fully fenced with a flat concrete pad ideal for gatherings, and the property includes a double-lane driveway and garage for plenty of parking. This property is located minutes from Highway 401, Highway 402, schools, shopping, grocery stores, gyms, golf courses, and nature trails. Don't miss out on this dream home! (id:57519)
Listing # : X12080871
City : London South (south V)
Approximate Age : 0-5 years
Property Taxes : $5,962 for 2024
Property Type : Single Family
Title : Freehold
Basement : N/A (Unfinished)
Lot Area : 36.2 x 111.8 FT | under 1/2 acre
Heating/Cooling : Forced air Natural gas / Central air conditioning
Days on Market : 14 days
Sold Prices in the Last 6 Months
3837 Ayrshire Avenue. London South (south V), ON
$929,000
photo_library More Photos
Welcome to the stunning Paxton Model, a spacious 2,475 sq. ft. home located in the highly sought-after Lambeth Magnolia Fields subdivision. This beautiful property boasts an open-concept living space, perfect for entertaining. The kitchen is a chefs dream with elegant quartz countertops, a waterfall island, and a striking mix of textured slat ...
Listed by Century 21 First Canadian Corp
Sold Prices in the Last 6 Months
For Sale Nearby
1 Bedroom Properties 2 Bedroom Properties 3 Bedroom Properties 4+ Bedroom Properties Homes for sale in St. Thomas Homes for sale in Ilderton Homes for sale in Komoka Homes for sale in Lucan Homes for sale in Mt. Brydges Homes for sale in Belmont For sale under $300,000 For sale under $400,000 For sale under $500,000 For sale under $600,000 For sale under $700,000

