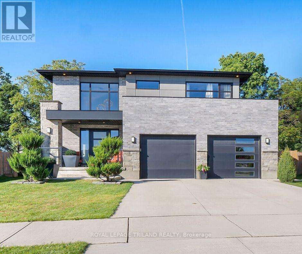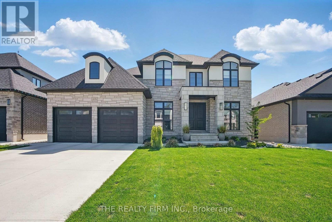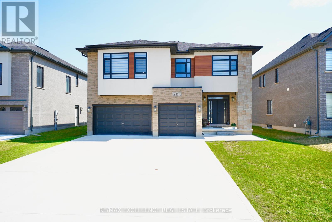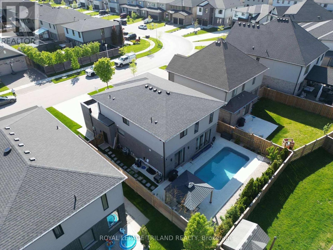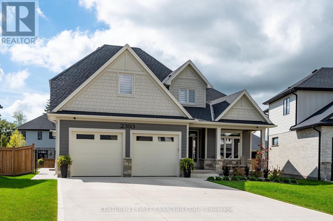

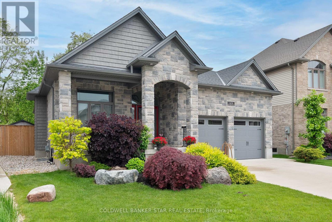
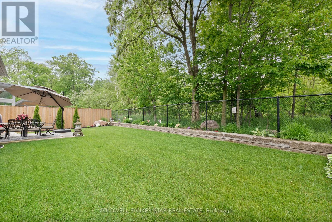
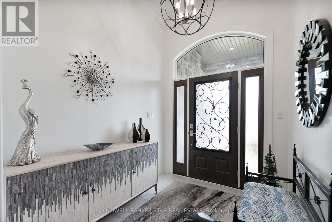
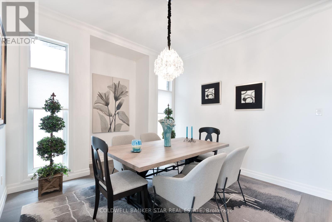

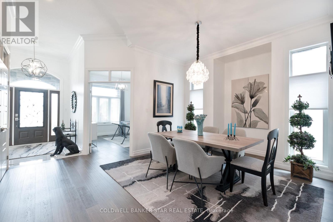
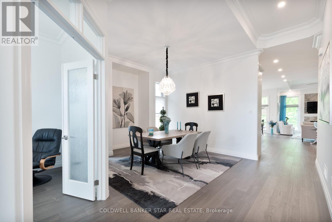
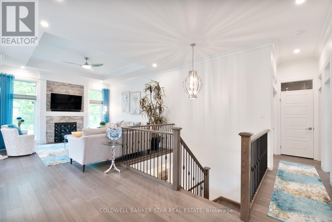

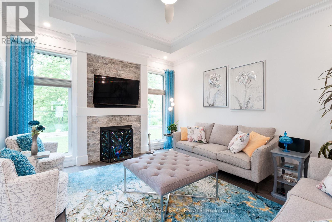
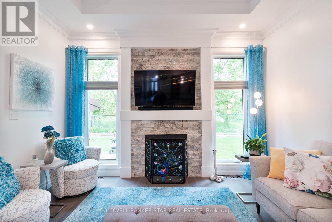
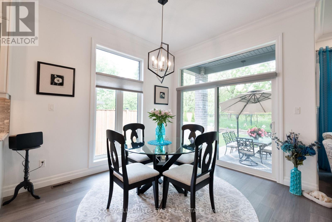

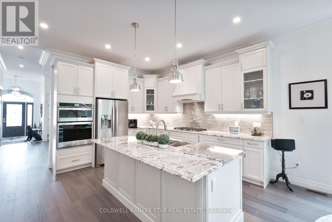
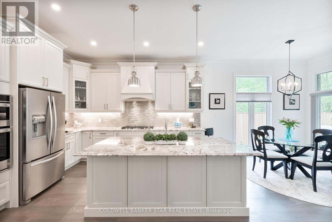
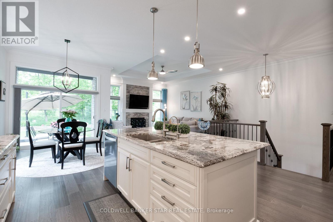
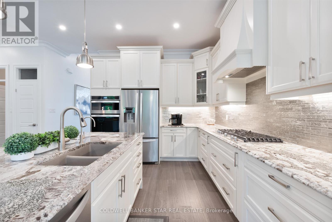
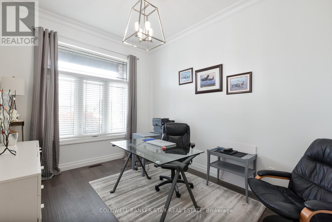
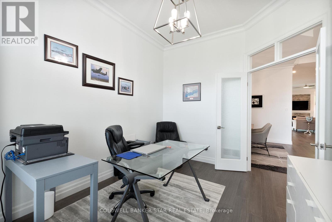
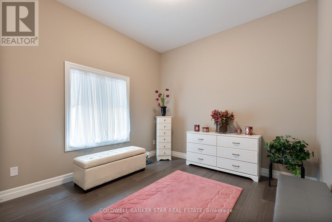
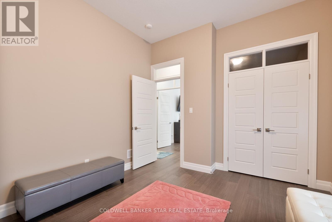
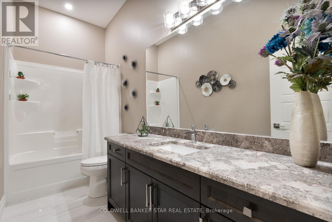
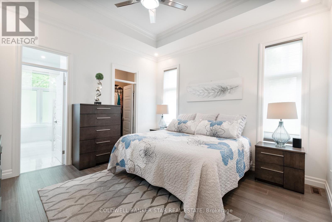

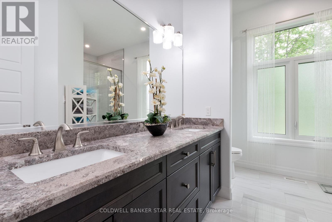
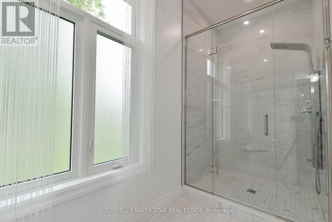
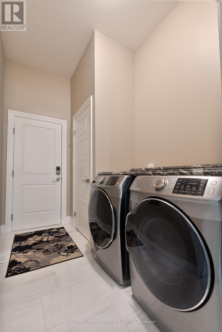
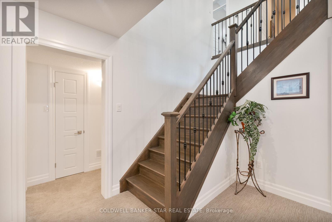
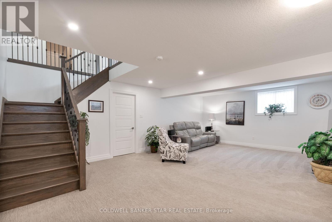
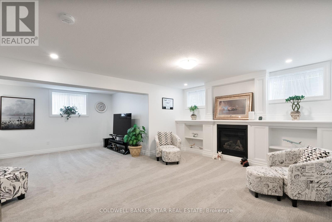
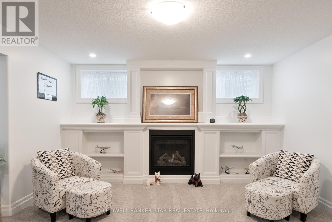
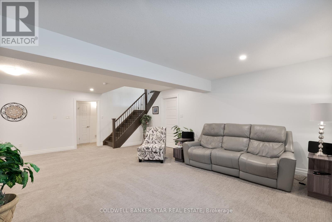
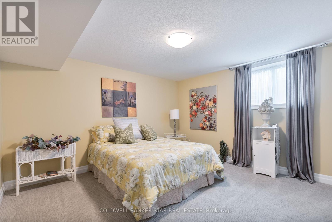
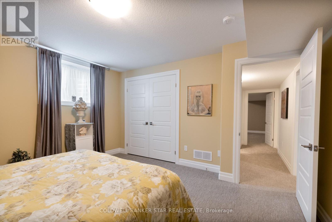
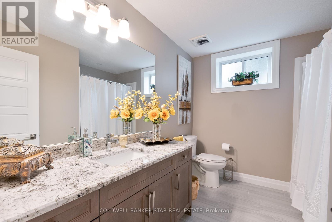
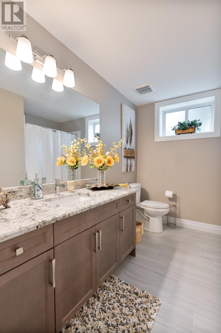
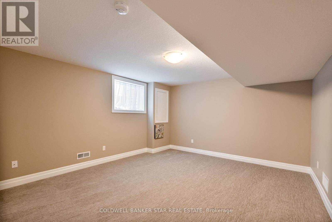
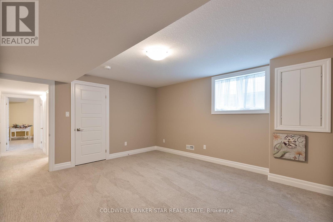
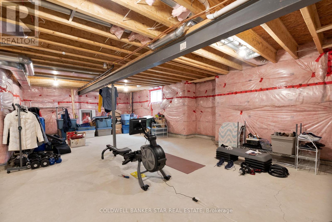

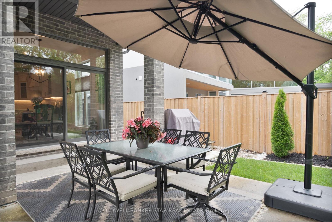

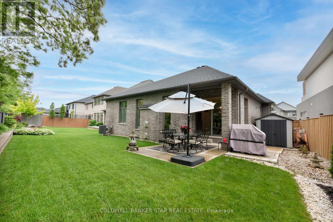
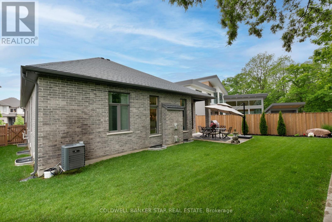
2426 Red Thorne Avenue.
London South (south V), ON
$1,159,900
4 Bedrooms
3 Bathrooms
1500 SQ/FT
1 Stories
Welcome to your next move up home, nestled in the highly desirable `Foxwood Crossing` neighbourhood in Lovely Lambeth, that's convenient to all city amenities, yet seemingly set in the country, backing onto a wonderfully natural and protected green space. Watch the deer browse and listen to the birds calling from the comfort of your personal backyard oasis. This expertly crafted, one owner home features a spacious main level with 2 expansive bedrooms plus a den/office space just off the main entrance foyer. The primary suite offers a walk-in closet and upscale 4 piece en-suite bath. Featuring an open concept design and stunning decorating, this home is perfect for entertaining with a bright and inviting gourmet kitchen with top level stainless appliances, gas cook top and built-in oven and microwave, granite counter tops, whole home water purification system (please see inclusions for details about this system), large eating area opening onto the rear yard and comfortable great room with a stunning gas fireplace and large windows which bathe the home in natural light. There is a formal dining area, main floor laundry and 4 piece bath. The lower level features 2 additional bedrooms, a second gas fireplace and plenty of room for overnight guests or family members. There is another 4 piece bath on this level and a massive unfinished storage area. Truly a one of a kind home! All measurements taken from iGuide. (id:57519)
Listing # : X12202551
City : London South (south V)
Approximate Age : 6-15 years
Property Taxes : $7,425 for 2025
Property Type : Single Family
Style : Bungalow House
Title : Freehold
Basement : Full (Finished)
Lot Area : 44.6 x 111.9 FT ; WIDER AT REAR
Heating/Cooling : Forced air Natural gas / Central air conditioning, Air exchanger
Days on Market : 7 days
2426 Red Thorne Avenue. London South (south V), ON
$1,159,900
photo_library More Photos
Welcome to your next move up home, nestled in the highly desirable `Foxwood Crossing` neighbourhood in Lovely Lambeth, that's convenient to all city amenities, yet seemingly set in the country, backing onto a wonderfully natural and protected green space. Watch the deer browse and listen to the birds calling from the comfort of your personal ...
Listed by Coldwell Banker Star Real Estate
For Sale Nearby
1 Bedroom Properties 2 Bedroom Properties 3 Bedroom Properties 4+ Bedroom Properties Homes for sale in St. Thomas Homes for sale in Ilderton Homes for sale in Komoka Homes for sale in Lucan Homes for sale in Mt. Brydges Homes for sale in Belmont For sale under $300,000 For sale under $400,000 For sale under $500,000 For sale under $600,000 For sale under $700,000
