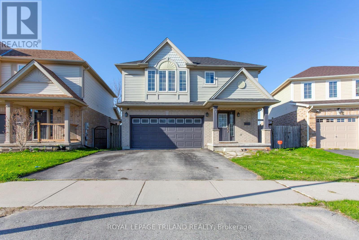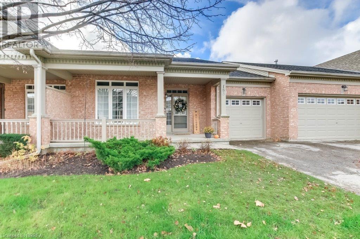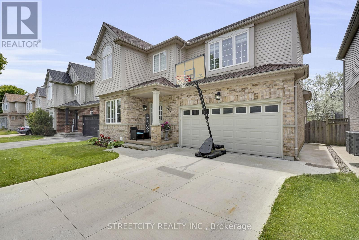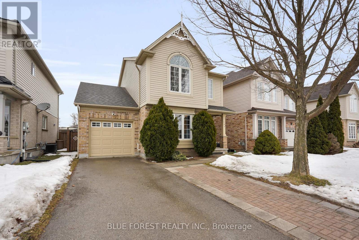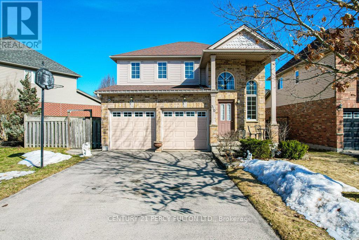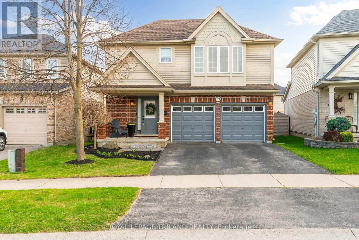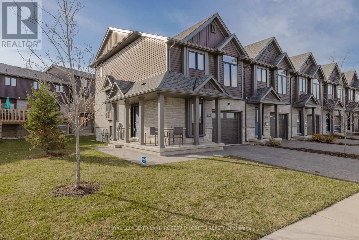

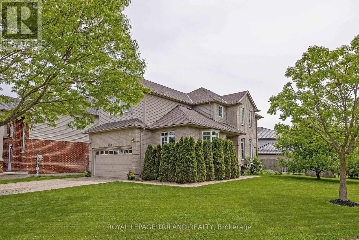

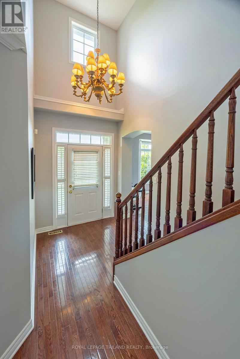
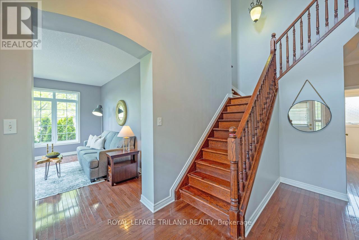
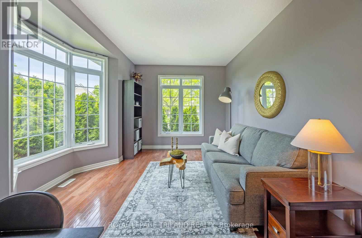
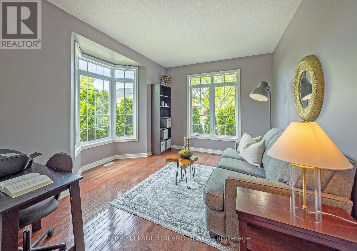
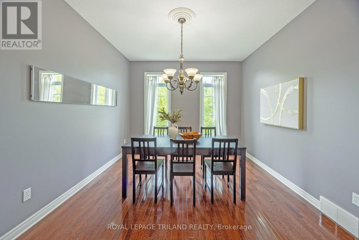
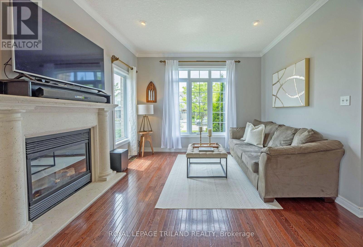
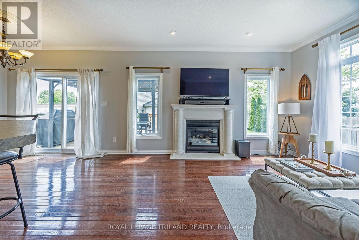
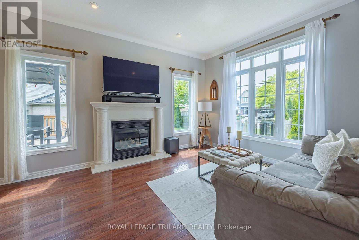
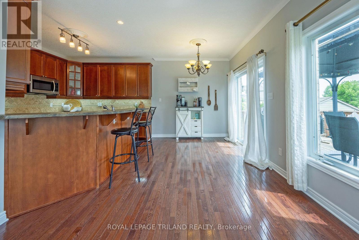
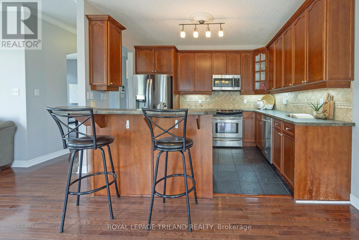
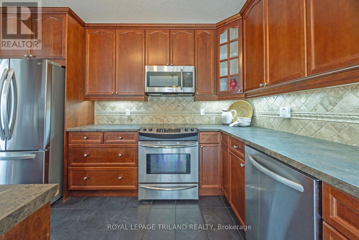
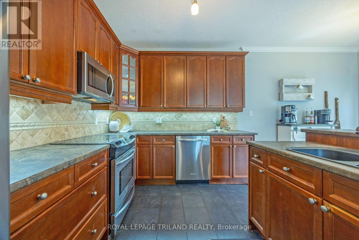
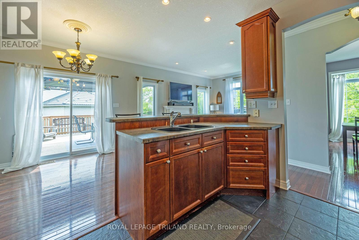

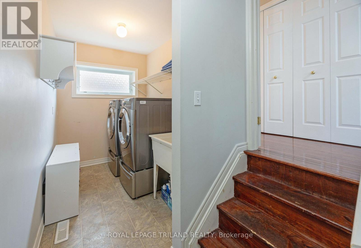
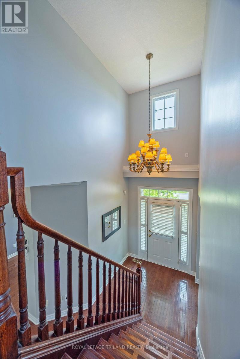
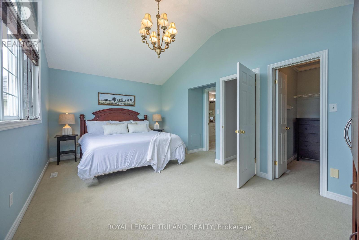

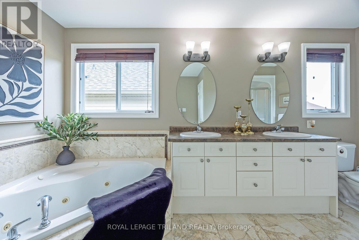

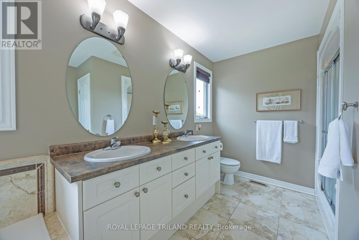

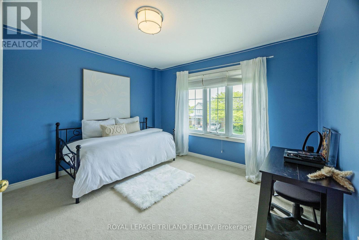



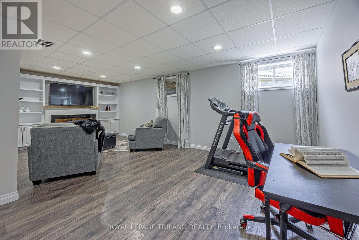
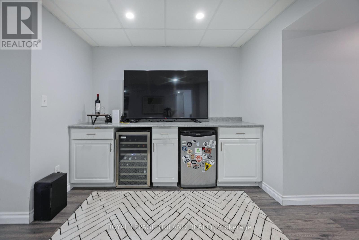

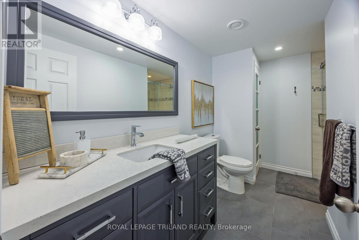
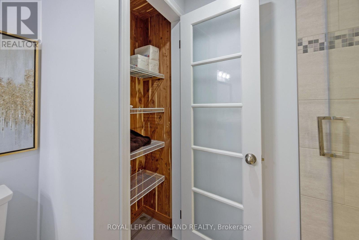
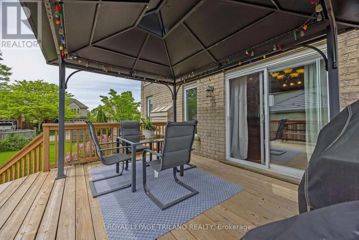
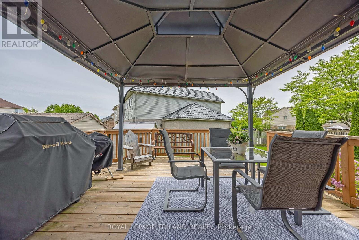
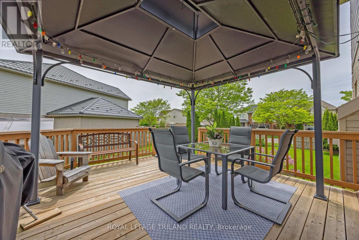
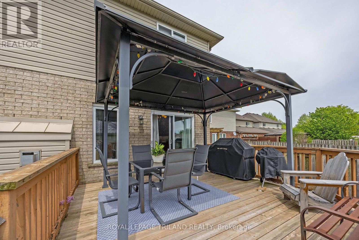
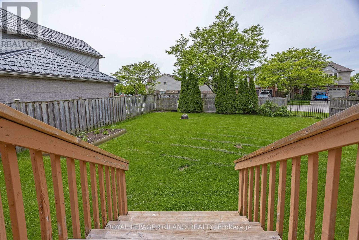
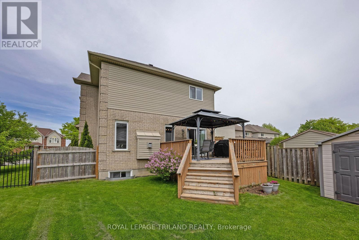
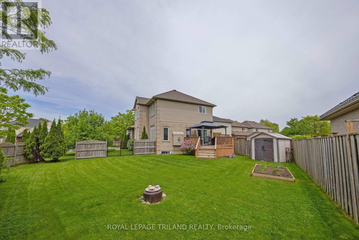
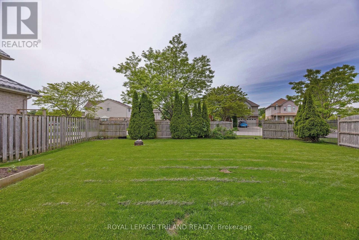
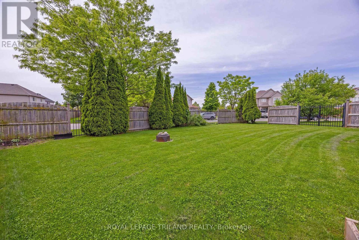
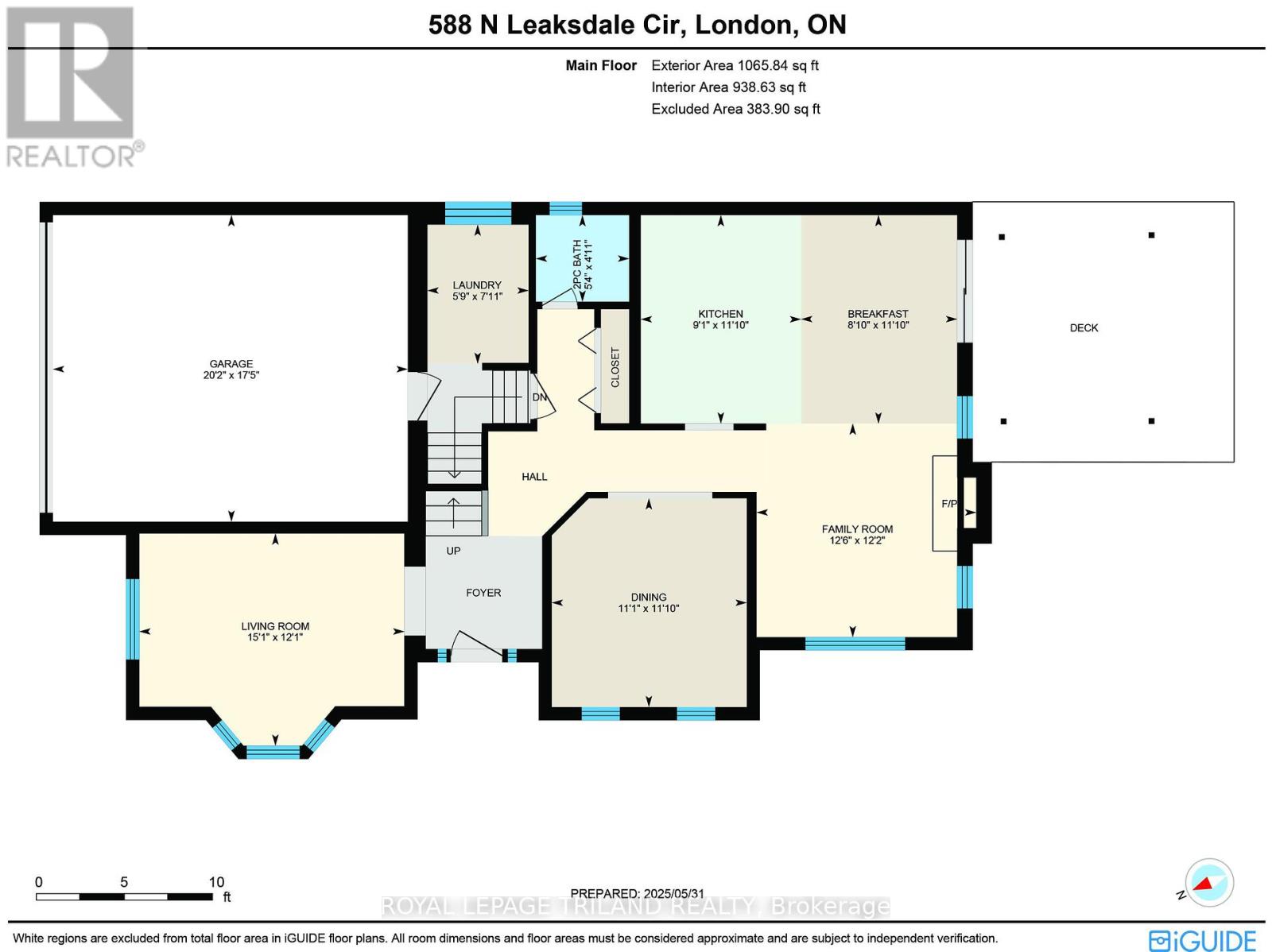

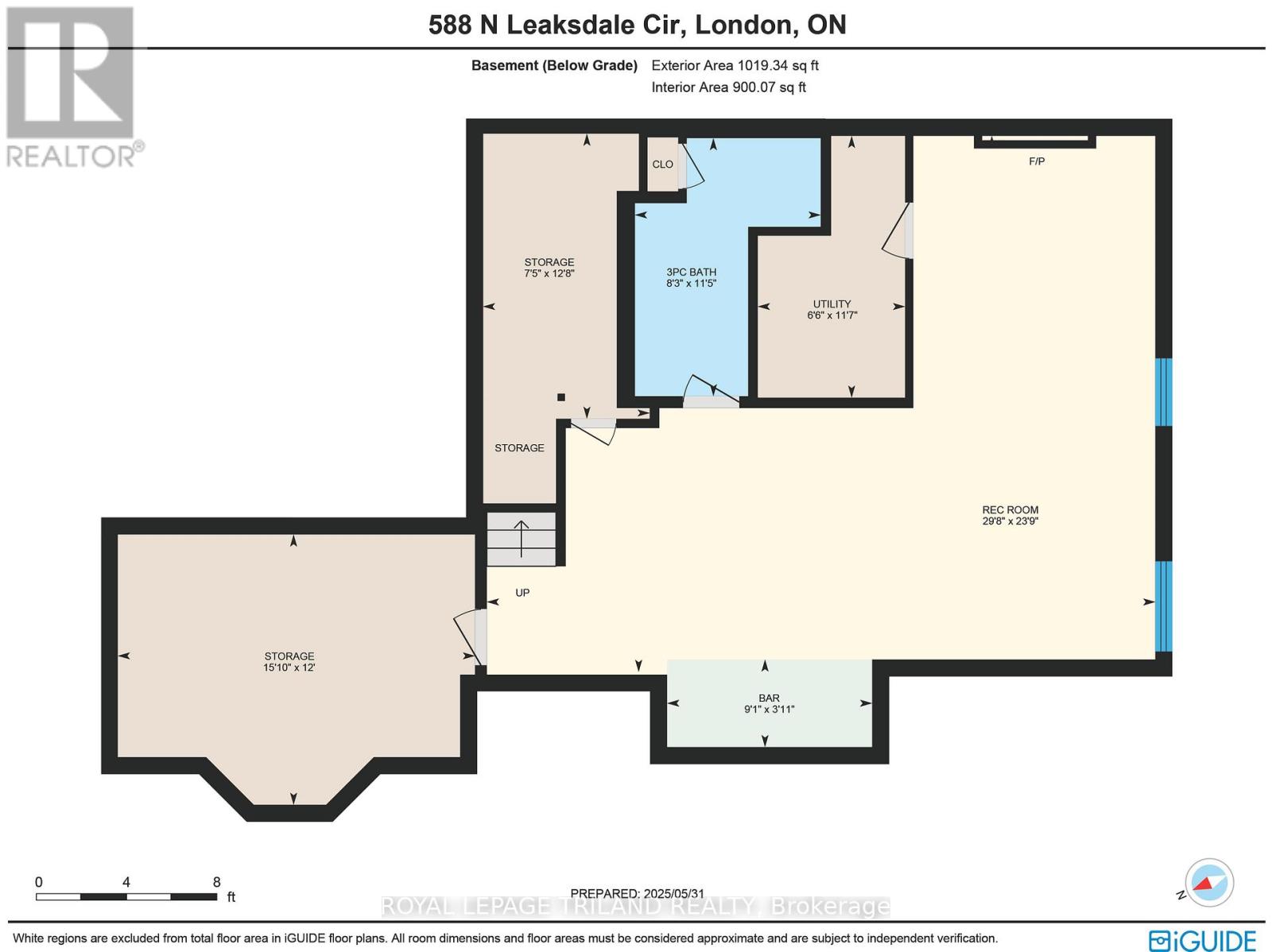
588 North Leaksdale Circle.
London South (south U), ON
Property is SOLD
4 Bedrooms
3 + 1 Bathrooms
2000 SQ/FT
2 Stories
Elegant and unique former Model Home on a private crescent conveniently located in Summerside, you will be immediately impressed the moment you enter the open 2 Storey foyer to this beauty on a large pie shaped lot. Main floor boasts hardwood floors, ceramic in the kitchen, traditional center hall plan with living room, separate dining room yet an open concept kitchen, main floor family room, eat-in area with patio doors directly to the private gazebo, shaded deck and stairs from the deck to a large, open, fully fenced yard, gas hook up for the BBQ and generous storage shed. Main floor laundry and convenient access to the garage are just steps away and on the way to the finished lower level with upgraded insulated flooring system which ensured warm feet and increased energy efficiency especially on those cold winter days. The lower level also has a 3-piece bathroom, built in bar area, cozy fireplace and TV area and is large enough for a home gym plus gaming area for those youngsters or those who are young at heart, tons of storage for added convenience. When travelling to the 2nd floor this home offers a unique split staircase concept part way up. To the left you will find the private primary suite with full luxury ensuite boasting, jacuzzi tub, double sink vanity, linen closet and loads of light. The primary suite also has a walk-in closet, a generous amount of space for a lounging area plus arched window system for loads of light and vaulted ceilings which give it a spacious feel. Additionally, there are 3 large bedrooms at the top of the other staircase, full 4-piece bathroom and lots of closet space for any growing family. Furnace and central air (2024), roof (2016) with 50 year shingle and vapour barrier all the way to the peak. Six vehicles can easily be accommodated on this property either within the garage or on the double interlocking brick driveway. This property offers the perfect spot for a large family yet feels warm and inviting throughout. (id:57519)
Listing # : X12188243
City : London South (south U)
Approximate Age : 16-30 years
Property Taxes : $5,411 for 2024
Property Type : Single Family
Title : Freehold
Basement : Full (Finished)
Lot Area : 178.6 x 116.3 FT ; See Realtor Remarks | under 1/2
Heating/Cooling : Forced air Natural gas / Central air conditioning
Days on Market : 10 days
588 North Leaksdale Circle. London South (south U), ON
Property is SOLD
Elegant and unique former Model Home on a private crescent conveniently located in Summerside, you will be immediately impressed the moment you enter the open 2 Storey foyer to this beauty on a large pie shaped lot. Main floor boasts hardwood floors, ceramic in the kitchen, traditional center hall plan with living room, separate dining room yet an ...
Listed by Royal Lepage Triland Realty
For Sale Nearby
1 Bedroom Properties 2 Bedroom Properties 3 Bedroom Properties 4+ Bedroom Properties Homes for sale in St. Thomas Homes for sale in Ilderton Homes for sale in Komoka Homes for sale in Lucan Homes for sale in Mt. Brydges Homes for sale in Belmont For sale under $300,000 For sale under $400,000 For sale under $500,000 For sale under $600,000 For sale under $700,000
