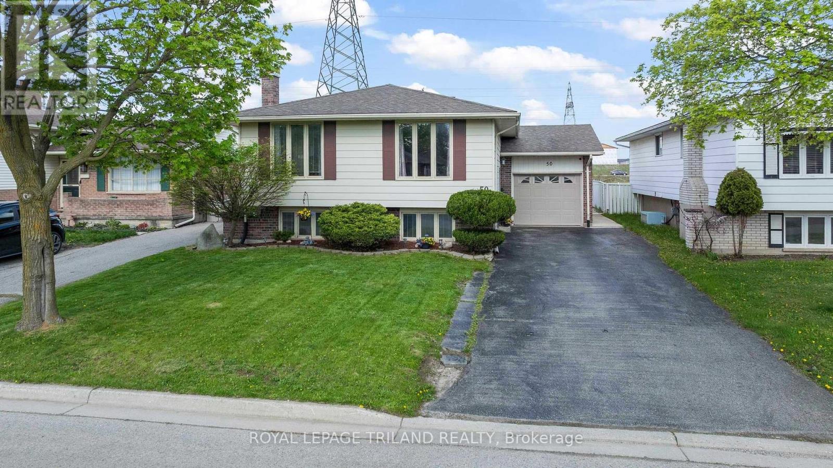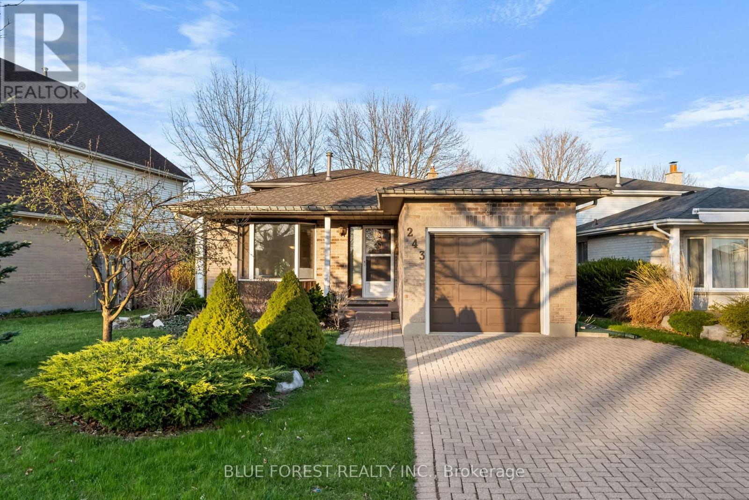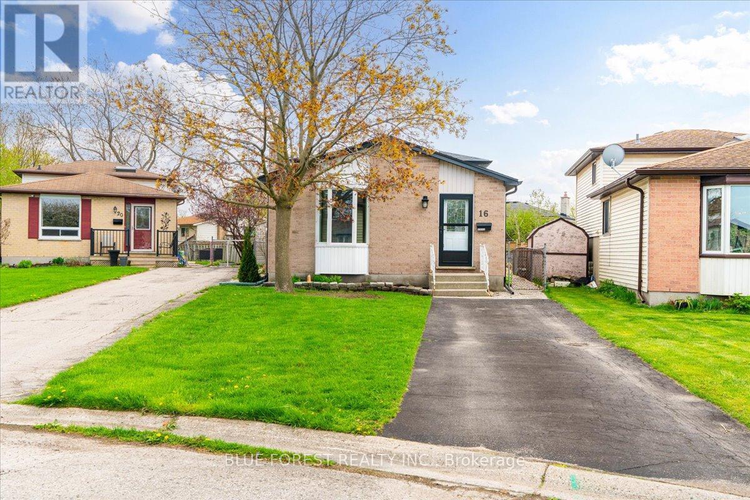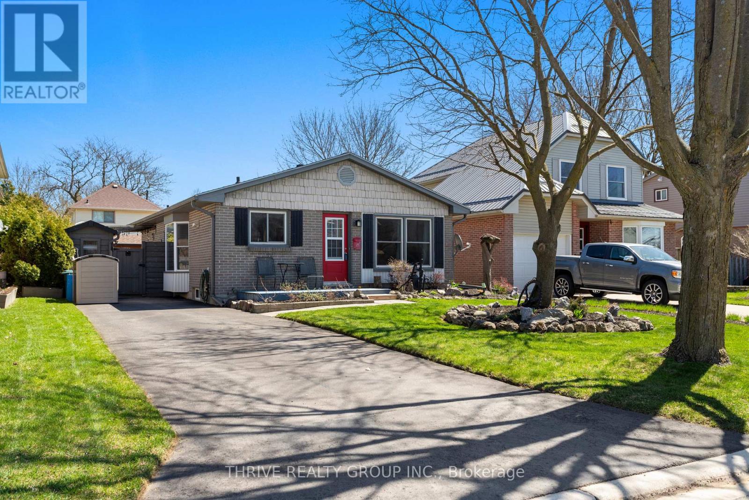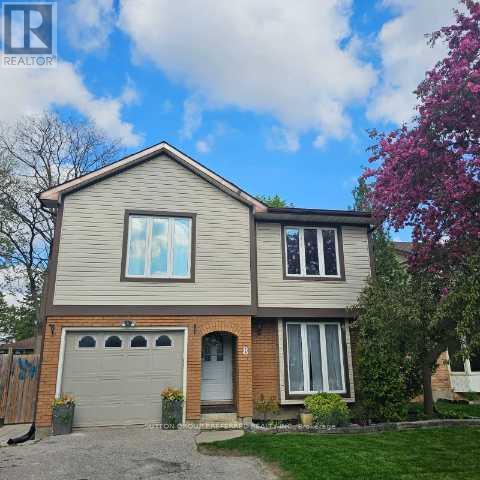









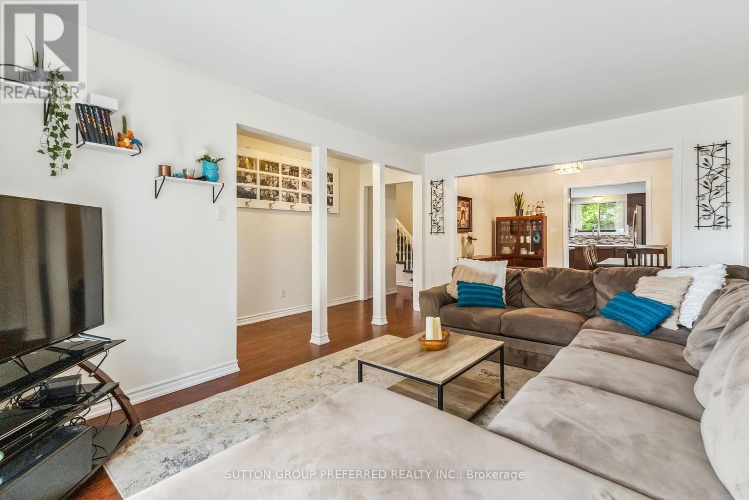
























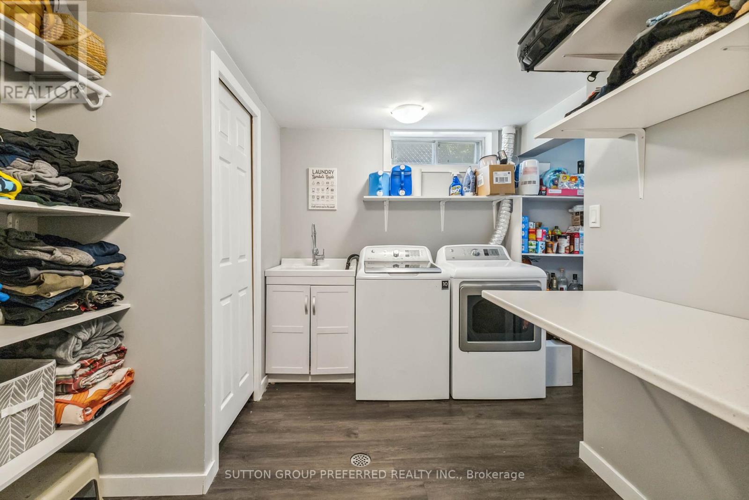

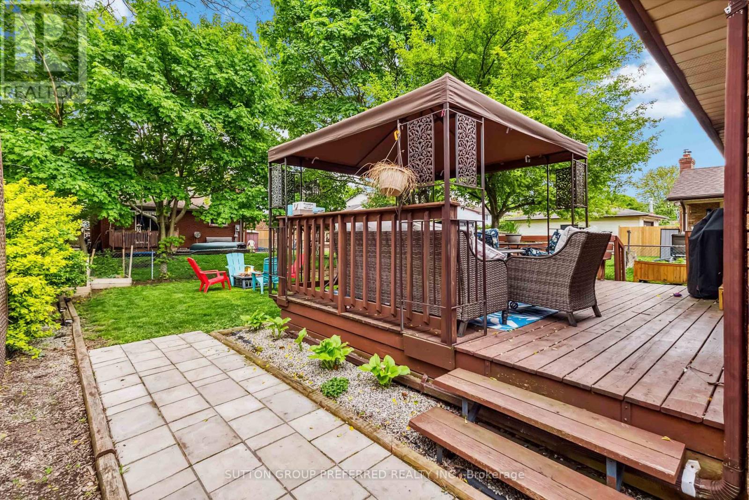
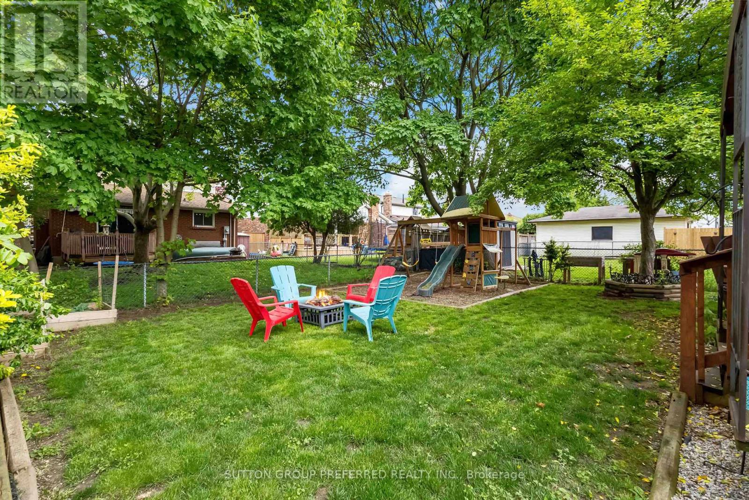
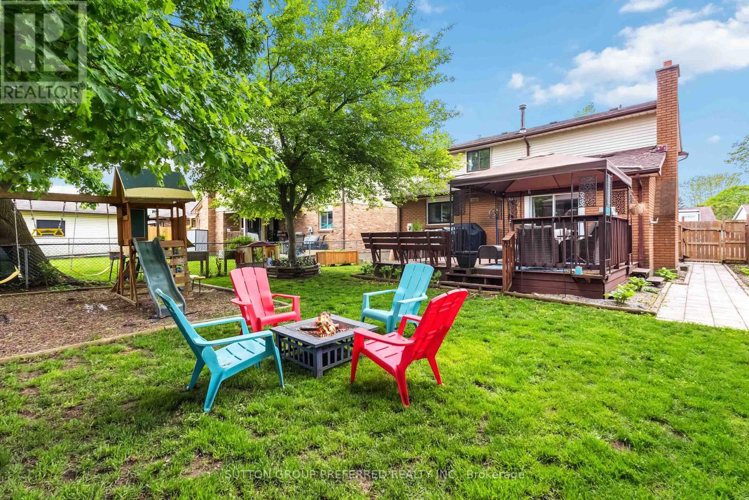






8 Lochern Road.
London South (south T), ON
$649,900
5 Bedrooms
1 + 2 Bathrooms
1500 SQ/FT
2 Stories
Welcome to 8 Lochern Road, a spacious 2-storey family home offering 4 + 1 bedrooms, 1 and two half baths, attached single-car garage, and a fully finished lower level - ideally suited for first-time buyers and growing families. Offering over 2,400 sq ft of finished living space, this home is nestled on a mature, treelined street in a welcoming neighbourhood.The main floor flows effortlessly from the large living room to the dining area and then the homes heart - the kitchen. Plenty of counter space, a breakfast bar, pantry closet, and skylight make this a great space for cooking and entertaining. The adjoining family room has a cozy fireplace, and patio doors lead out to an expansive 25 x 12 sundeck. The yard is fully fenced and landscaped with a kids play area and sun canopy. Upstairs youll find a tucked away book nook, four generously sized bedrooms, and plenty of storage. The finished lower level adds versatility with a bonus room or home office. Enjoy quick access to a large park and splash pad, Westminster Ponds/Pond Mills Nature Trail, transit, shopping, schools, and Victoria Hospital. Commuters will appreciate easy access to Highbury Avenue and Highway 401. (id:57519)
Listing # : X12153475
City : London South (south T)
Approximate Age : 31-50 years
Property Taxes : $3,697 for 2024
Property Type : Single Family
Title : Freehold
Basement : Full
Lot Area : 43.3 x 110.2 FT
Heating/Cooling : Forced air Natural gas / Central air conditioning
Days on Market : 9 days
8 Lochern Road. London South (south T), ON
$649,900
photo_library More Photos
Welcome to 8 Lochern Road, a spacious 2-storey family home offering 4 + 1 bedrooms, 1 and two half baths, attached single-car garage, and a fully finished lower level - ideally suited for first-time buyers and growing families. Offering over 2,400 sq ft of finished living space, this home is nestled on a mature, treelined street in a welcoming ...
Listed by Sutton Group Preferred Realty Inc.
For Sale Nearby
1 Bedroom Properties 2 Bedroom Properties 3 Bedroom Properties 4+ Bedroom Properties Homes for sale in St. Thomas Homes for sale in Ilderton Homes for sale in Komoka Homes for sale in Lucan Homes for sale in Mt. Brydges Homes for sale in Belmont For sale under $300,000 For sale under $400,000 For sale under $500,000 For sale under $600,000 For sale under $700,000

