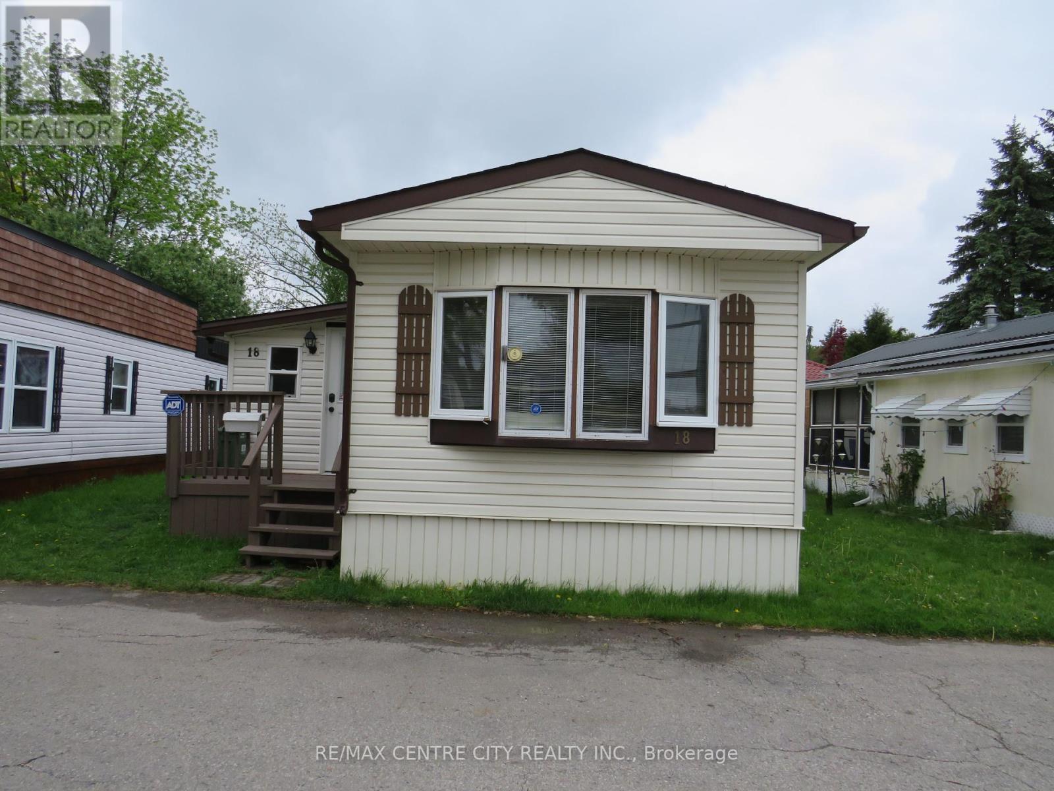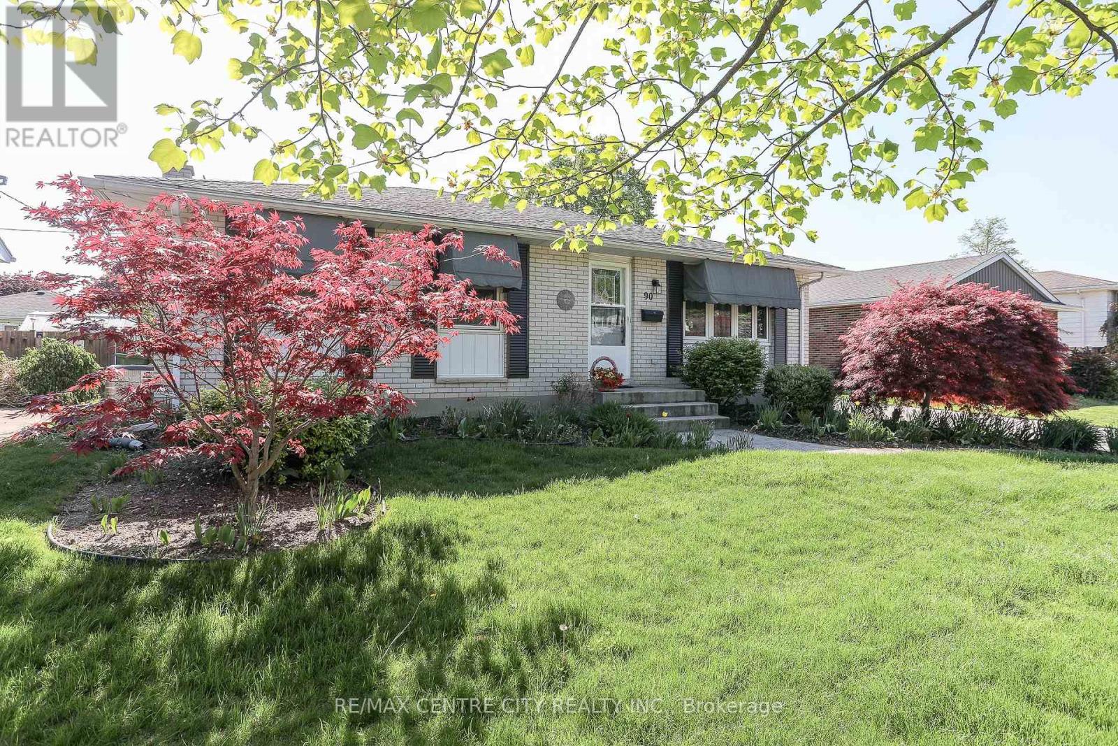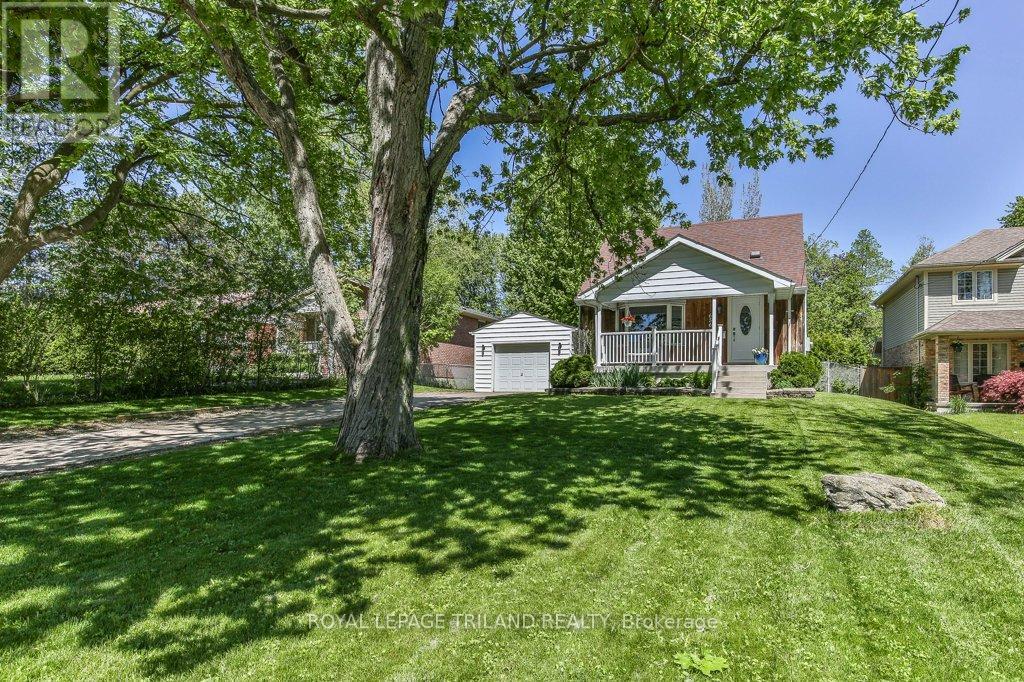




















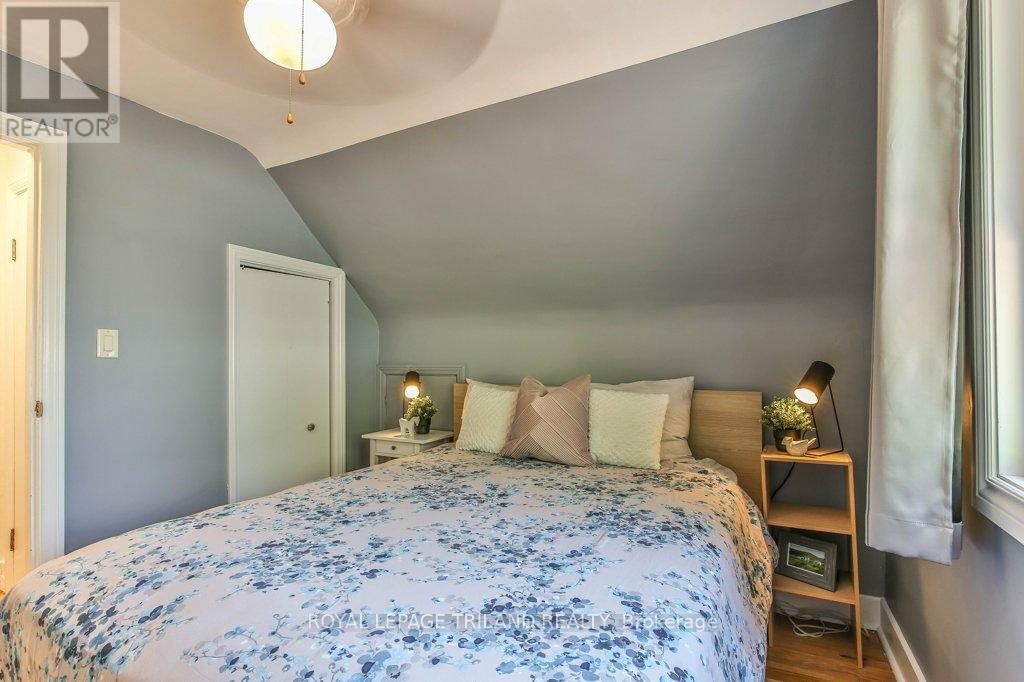




















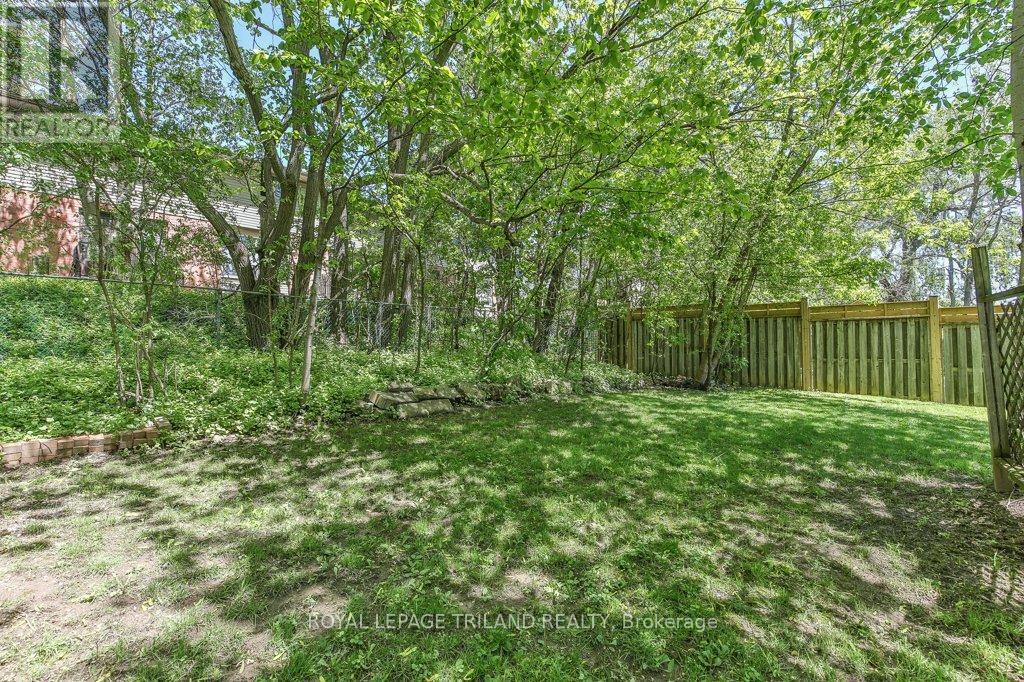





656 Eden Avenue.
London South (south R), ON
Property is SOLD
3 Bedrooms
2 Bathrooms
700 SQ/FT
1.5 Stories
Now THATS a Backyard! Tucked away on a quiet dead-end street in the sought-after Lockwood Park neighbourhood, this charming 1.5-storey home offers the perfect blend of privacy, space, and convenience. Set on a beautifully deep 59' x 214' lot, the backyard feels like your own private parkideal for relaxing, entertaining, or dreaming up future possibilities. And the covered front porch? A peaceful spot to enjoy your morning coffee. Step inside to a spacious foyer that opens into a bright, sun-filled living room with warm hardwood floors. The updated kitchen features rich cabinetry, quartz countertops, and a cut-out to the living roomperfect for easy conversation while cooking. The main floor bathroom has also been tastefully updated, showcasing a stylish tiled shower. Upstairs youll find two generously sized bedrooms, while the fully finished basementwith a 3-piece bathoffers flexible space for a family room, home office, or guest suite. Bonus: theres also an oversized walk-in cold room, perfect for food storage, wine, or even canning supplies. Recent updates include house shingles (2014), garage shingles (2015), furnace/AC (2015), new bedroom window (2023), and front/back doors (2016)offering both comfort and peace of mind. The expansive backyard offers endless opportunities for outdoor living, gardening, or future expansion. If youve been waiting for a home with character, function, and an unforgettable yard, this is the one. 656 Eden Avenue checks all the boxes for location, lifestyle, and long-term livability. (id:57519)
Listing # : X12157805
City : London South (south R)
Approximate Age : 51-99 years
Property Taxes : $3,256 for 2024
Property Type : Single Family
Title : Freehold
Basement : Full (Finished)
Lot Area : 59.6 x 214 FT ; 214.33ft x 59.58ft x 213.97ft x
Heating/Cooling : Forced air Natural gas / Central air conditioning
Days on Market : 18 days
656 Eden Avenue. London South (south R), ON
Property is SOLD
Now THATS a Backyard! Tucked away on a quiet dead-end street in the sought-after Lockwood Park neighbourhood, this charming 1.5-storey home offers the perfect blend of privacy, space, and convenience. Set on a beautifully deep 59' x 214' lot, the backyard feels like your own private parkideal for relaxing, entertaining, or dreaming up future ...
Listed by Royal Lepage Triland Realty
For Sale Nearby
1 Bedroom Properties 2 Bedroom Properties 3 Bedroom Properties 4+ Bedroom Properties Homes for sale in St. Thomas Homes for sale in Ilderton Homes for sale in Komoka Homes for sale in Lucan Homes for sale in Mt. Brydges Homes for sale in Belmont For sale under $300,000 For sale under $400,000 For sale under $500,000 For sale under $600,000 For sale under $700,000


