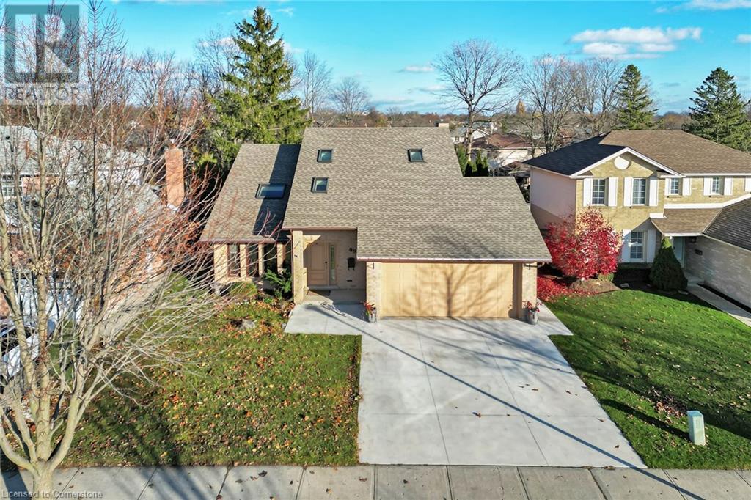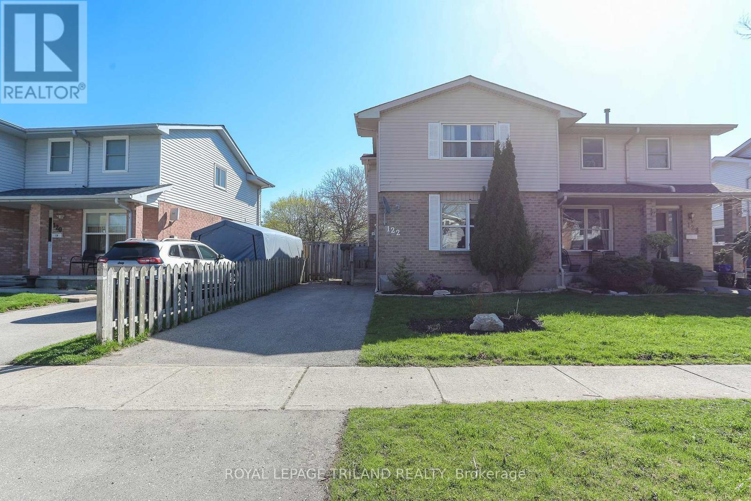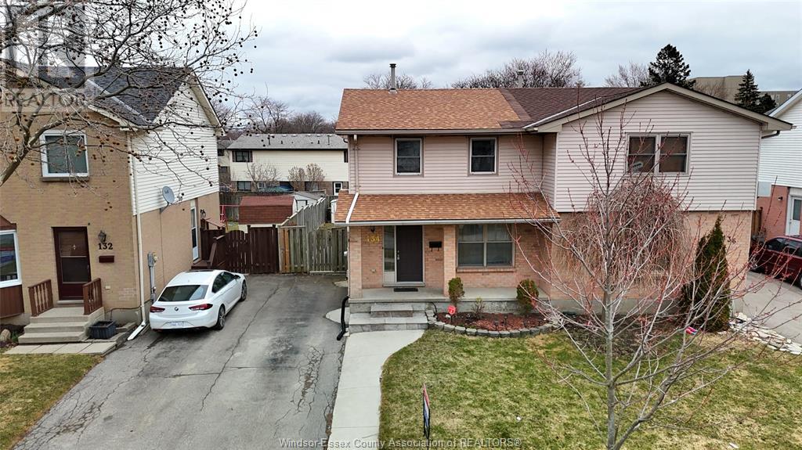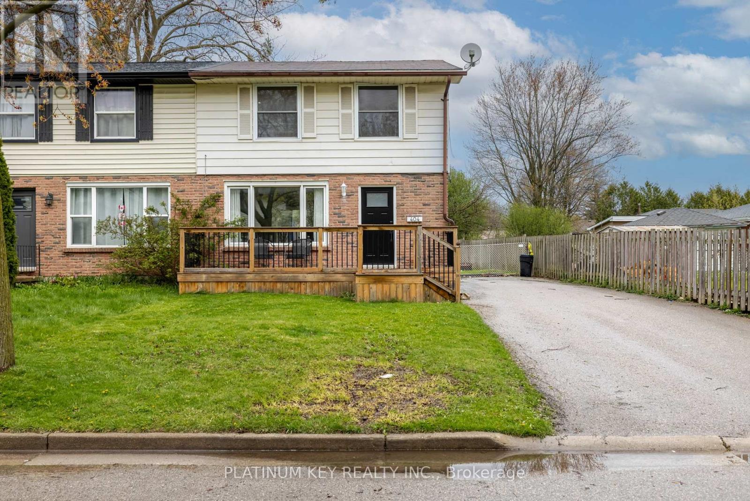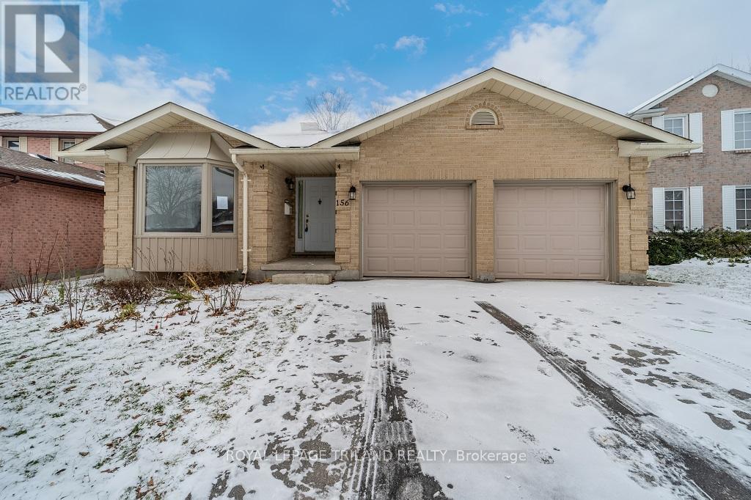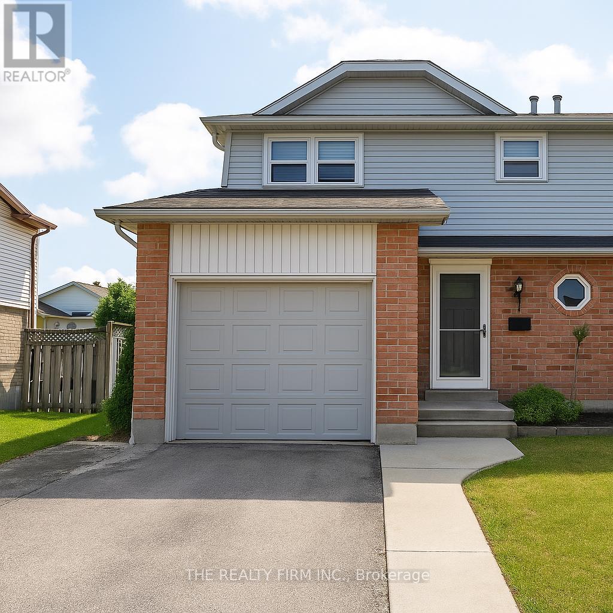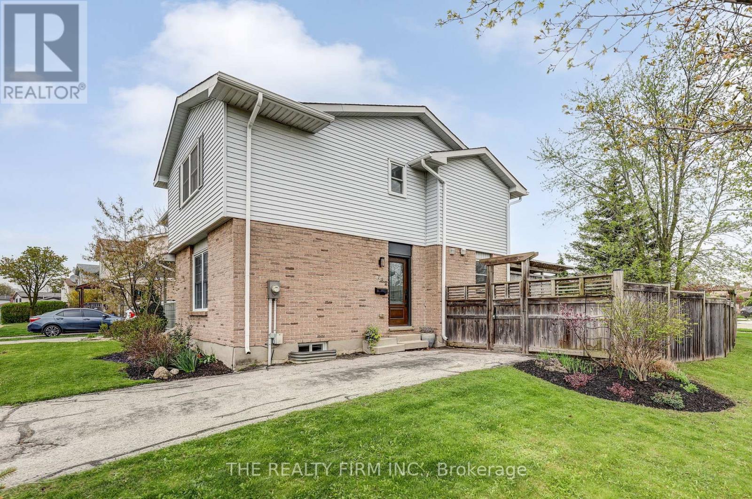


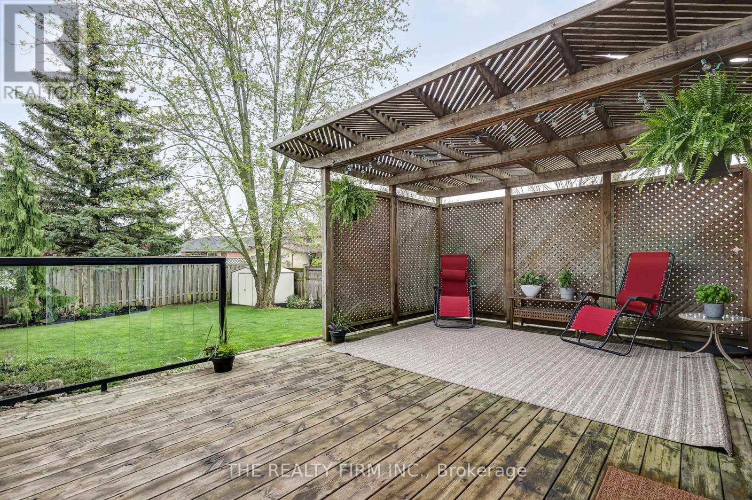







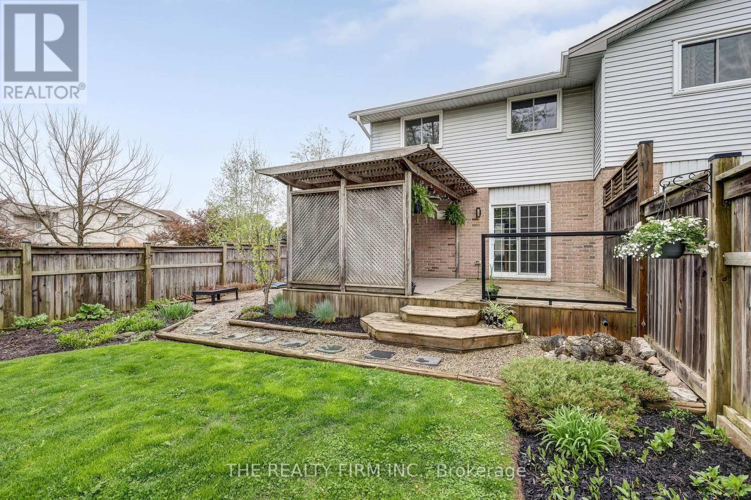





















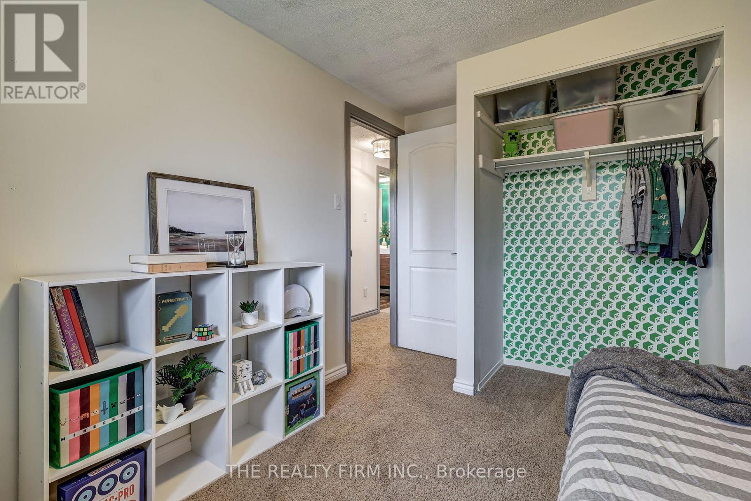







732 Homeview Road.
London South (south Q), ON
$524,900
3 Bedrooms
1 + 1 Bathrooms
1100 SQ/FT
2 Stories
Welcome to your next home sweet home at 732 Homeview Rd., a meticulously maintained semi-detached gem nestled in the family-friendly neighbourhood of Cleardale in London, On. This charming 3-bedroom, 1.5-bathroom residence boasts a series of thoughtful updates that blend modern convenience with cozy comfort. Step into the heart of the home with a beautifully renovated kitchen (2017) featuring a spacious island/breakfast bar with a double pantry and beautiful backsplash, perfect for family gatherings and culinary adventures. The main floor's updated flooring (2017) adds a touch of elegance, while the finished basement, with new carpeting (2023), offers additional living space for a playroom, home office, or entertainment area. Upstairs, you'll find three bedrooms, double closets in the primary and a full bathroom updated in 2021, ensuring comfort and style. The home's mechanicals have been diligently cared for, with a new roof, windows, and attic insulation all completed in 2018, a new fridge in 2020, washer in 2022 and a new front door in 2023. Enjoy year-round comfort with forced air gas heating and central air. Outside, the private backyard is a true oasis, featuring a large deck ideal for summer barbecues and relaxing evenings under the stars. The fenced yard provides a safe haven for children and pets alike. Located close to Earl Nichols Recreation Centre, families will appreciate the proximity to ice rinks, sports fields, and community programs. Nature enthusiasts will love the nearby Highland Woods, offering scenic trails and serene landscapes. Shopping is a breeze with Westwood Shopping Centre and White Oaks Mall just a short drive away. This move-in-ready home combines comfort, convenience, and community a perfect place to create lasting memories. (id:57519)
Listing # : X12133111
City : London South (south Q)
Approximate Age : 31-50 years
Property Type : Single Family
Title : Freehold
Basement : N/A (Partially finished)
Parking : No Garage
Lot Area : 31.1 x 106 FT
Heating/Cooling : Forced air Natural gas / Central air conditioning
Days on Market : 0 days
732 Homeview Road. London South (south Q), ON
$524,900
photo_library More Photos
Welcome to your next home sweet home at 732 Homeview Rd., a meticulously maintained semi-detached gem nestled in the family-friendly neighbourhood of Cleardale in London, On. This charming 3-bedroom, 1.5-bathroom residence boasts a series of thoughtful updates that blend modern convenience with cozy comfort. Step into the heart of the home with a ...
Listed by The Realty Firm Inc.
For Sale Nearby
1 Bedroom Properties 2 Bedroom Properties 3 Bedroom Properties 4+ Bedroom Properties Homes for sale in St. Thomas Homes for sale in Ilderton Homes for sale in Komoka Homes for sale in Lucan Homes for sale in Mt. Brydges Homes for sale in Belmont For sale under $300,000 For sale under $400,000 For sale under $500,000 For sale under $600,000 For sale under $700,000
