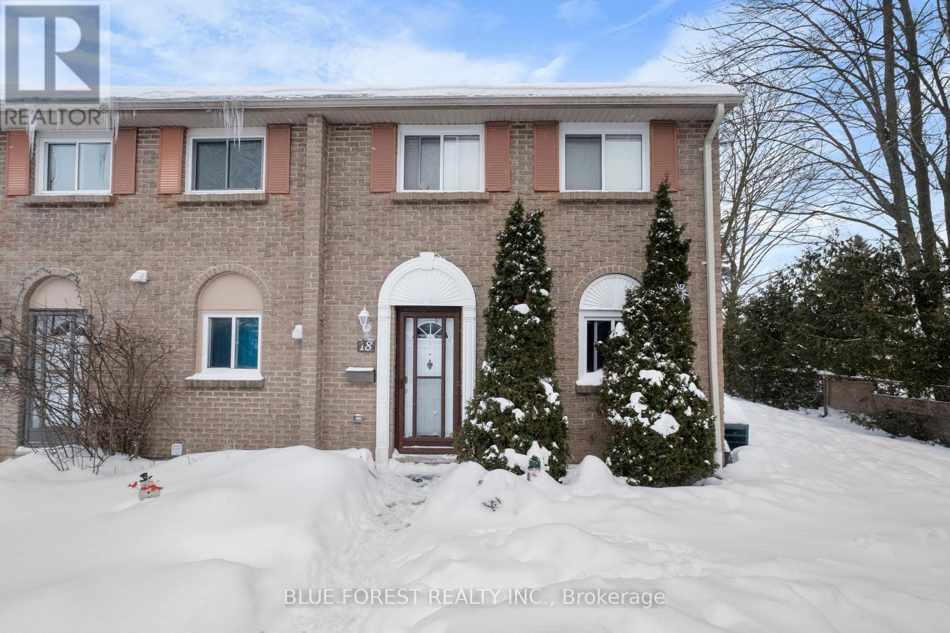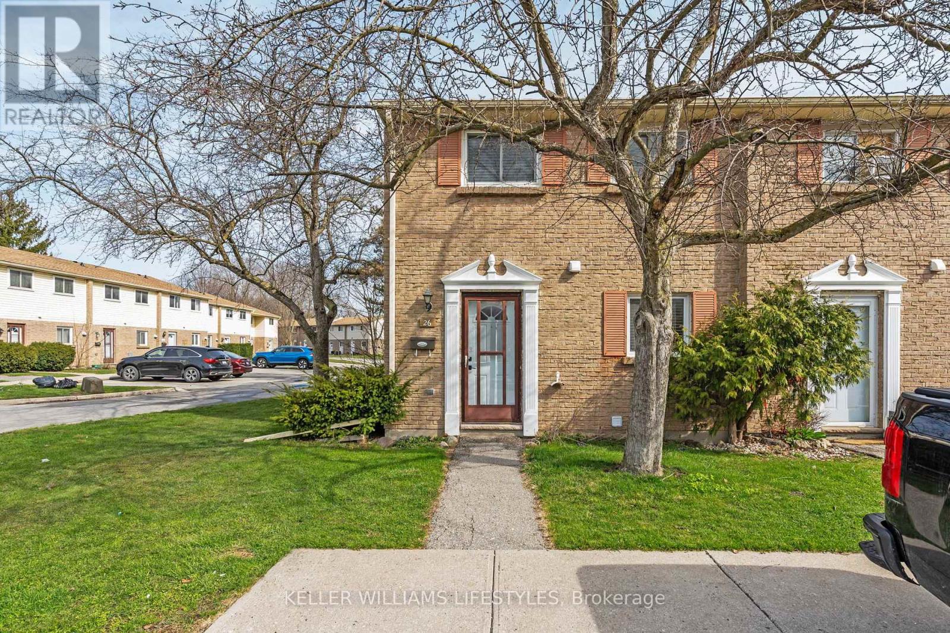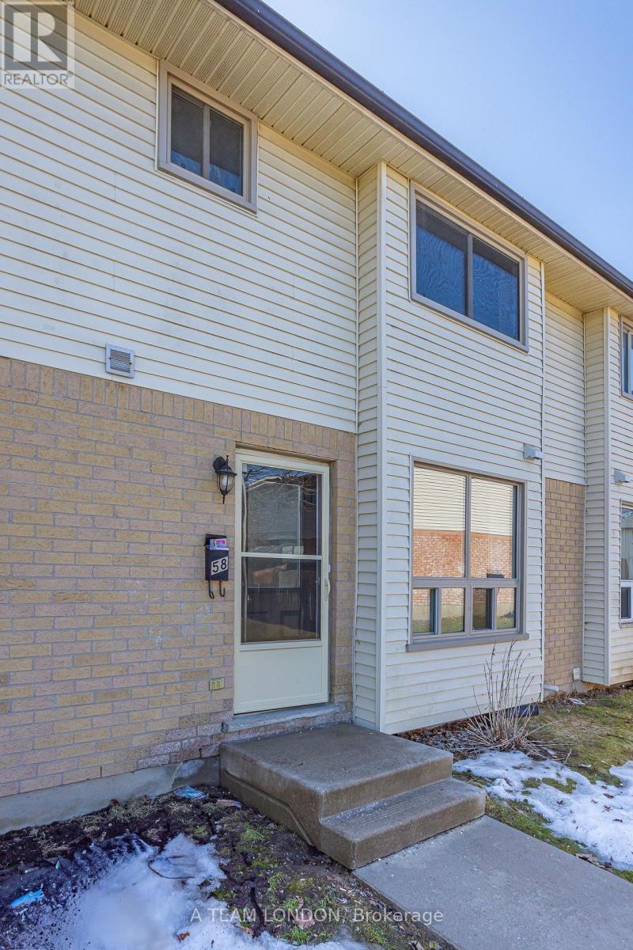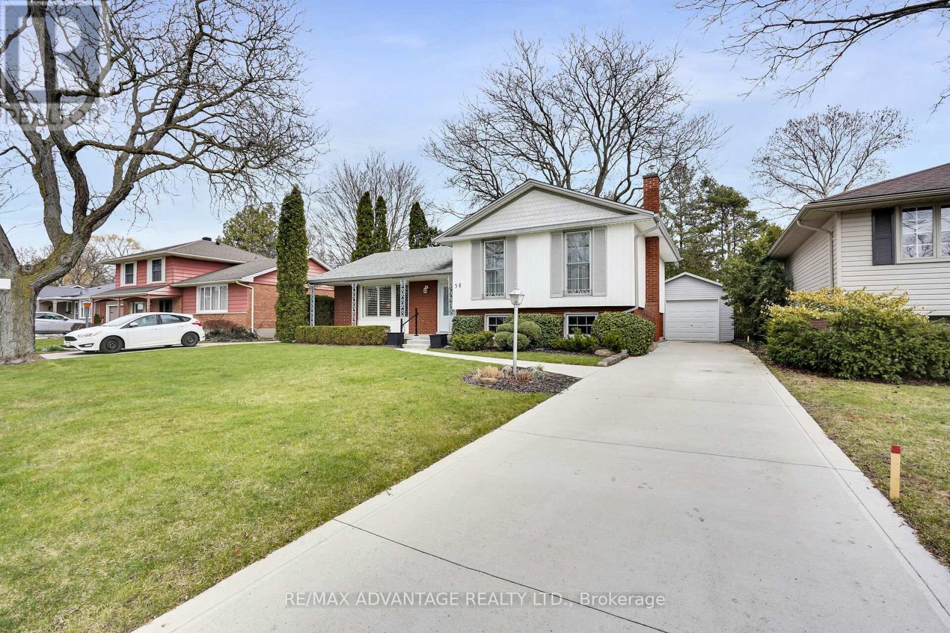






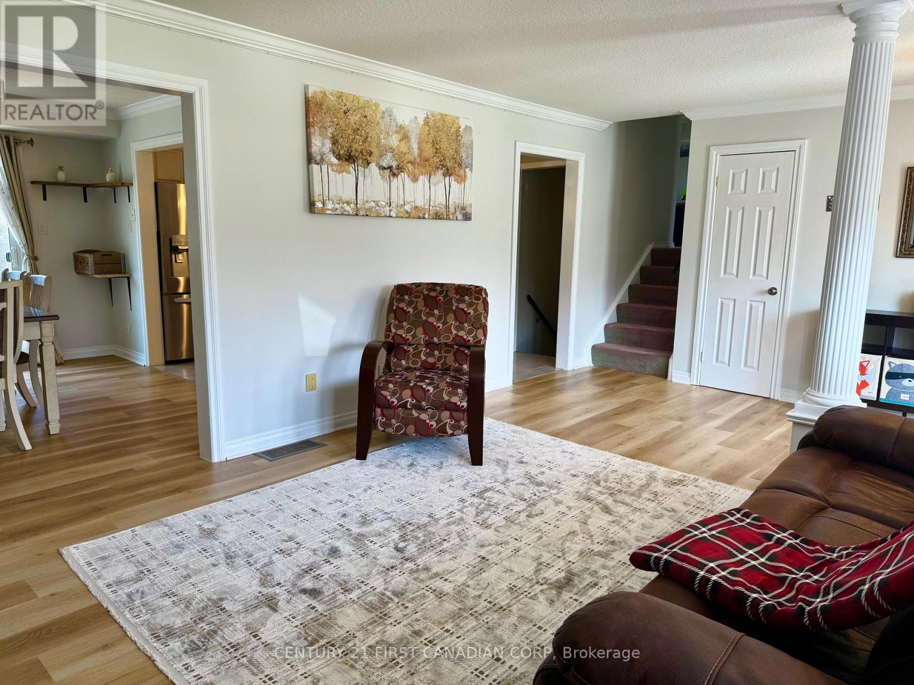











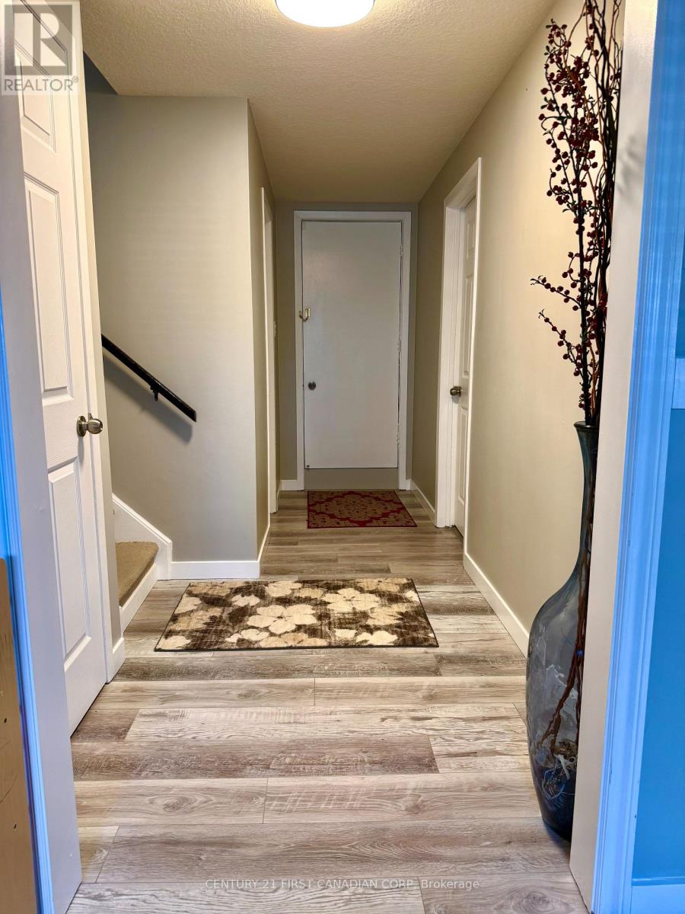







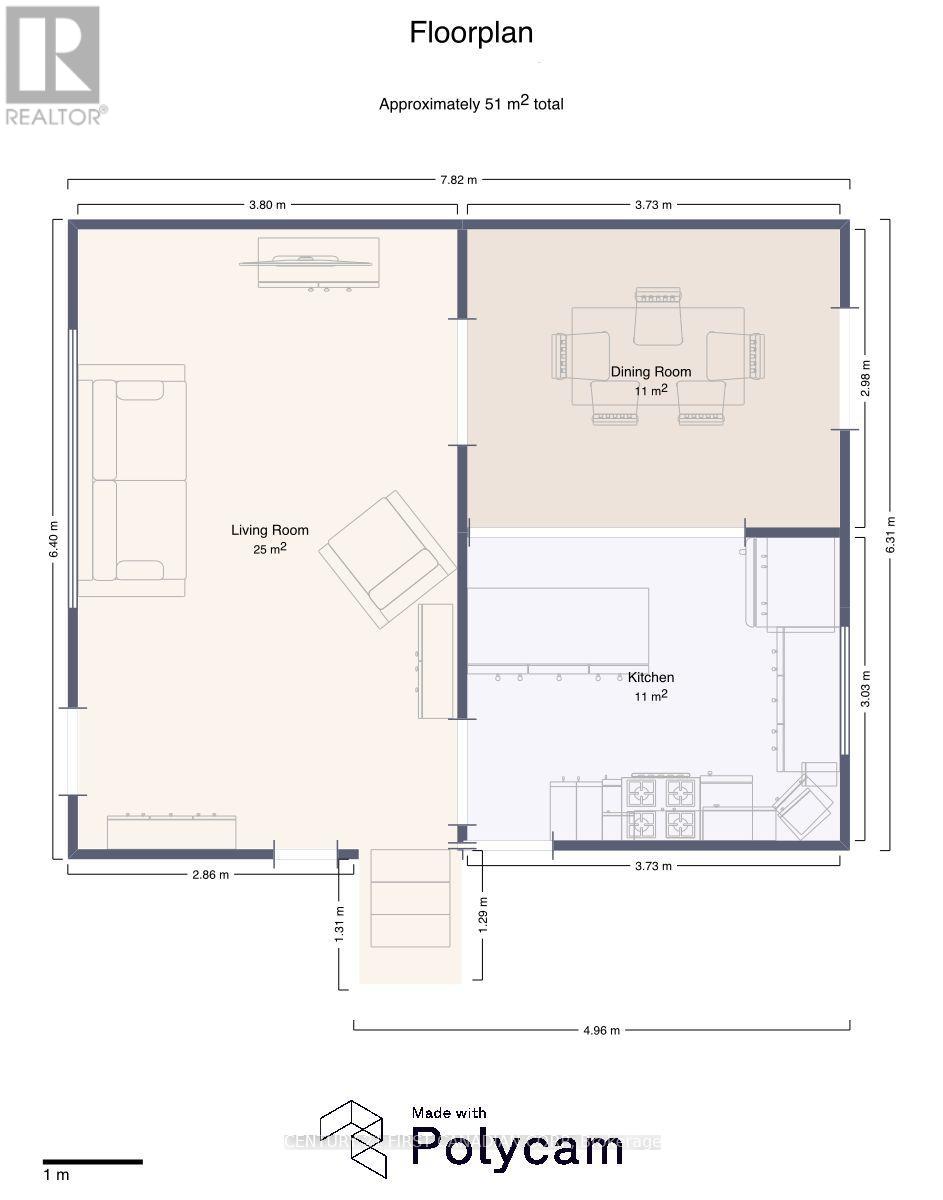

Side Split - 55 St Lawrence Place.
London South (south O), ON
$799,000
4 Bedrooms
3 Bathrooms
1100 SQ/FT
Stories
Welcome to 55 St. Lawrence Pl A Beautifully Maintained Side-Split in a Prime Location! Nestled on a private court and surrounded by mature trees, this stunning multi-level side-split sits on a spacious pie-shaped lot, offering both privacy and ample outdoor space. Located within walking distance to Sir Isaac Brock Public School, St. Jude Catholic Elementary, and shopping, this home is perfect for families. Inside, you'll find 3 bedrooms upstairs and an additional good size bedroom on the lower level, along with 3 full bathrooms ideal for growing families or multi-generational living. The bright and airy living area boasts newly updated flooring (2025) and a large front window (2024), allowing natural light to fill the space. The kitchen is equipped with stain steel appliances, a new stove (2022), while the backyard is an entertainers dream with a spacious deck (2019) and a cozy fire pit. The lower level offers a spacious family room with a beautifully updated fireplace and direct access to the backyard. Additionally, the basement features a separate entrance leading to the heated double garage and a second separate entrance to the garage, a perfect setup for extended family or potential rental opportunities. The driveway accommodates 4 cars with no sidewalk, ensuring plenty of parking space. Numerous updates include: New roof (2021) , Fascia boards & soffits (2021), Front porch & back door epoxy finish, Patio door (2019), Gazebo (2021), Furnace & AC (2018), Renovated lower-level bathroom (2021), Security cameras (2022), Upgraded 200-amp electrical panel, With quick access to Hwy 401 & 402, commuting is a breeze. This move-in-ready home in a highly sought-after neighborhood wont last long. Don't miss out schedule your viewing today! (id:57519)
Listing # : X12055675
City : London South (south O)
Property Type : Single Family
Title : Freehold
Basement : N/A
Lot Area : 52.3 x 157.8 FT
Heating/Cooling : Forced air Natural gas / Central air conditioning
Days on Market : 27 days
Sold Prices in the Last 6 Months
Side Split - 55 St Lawrence Place. London South (south O), ON
$799,000
photo_library More Photos
Welcome to 55 St. Lawrence Pl A Beautifully Maintained Side-Split in a Prime Location! Nestled on a private court and surrounded by mature trees, this stunning multi-level side-split sits on a spacious pie-shaped lot, offering both privacy and ample outdoor space. Located within walking distance to Sir Isaac Brock Public School, St. Jude Catholic ...
Listed by Century 21 First Canadian Corp
Sold Prices in the Last 6 Months
For Sale Nearby
1 Bedroom Properties 2 Bedroom Properties 3 Bedroom Properties 4+ Bedroom Properties Homes for sale in St. Thomas Homes for sale in Ilderton Homes for sale in Komoka Homes for sale in Lucan Homes for sale in Mt. Brydges Homes for sale in Belmont For sale under $300,000 For sale under $400,000 For sale under $500,000 For sale under $600,000 For sale under $700,000
