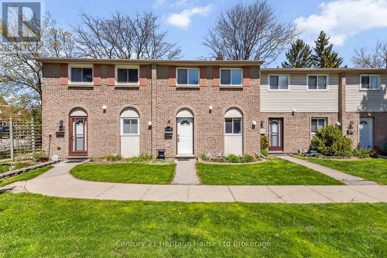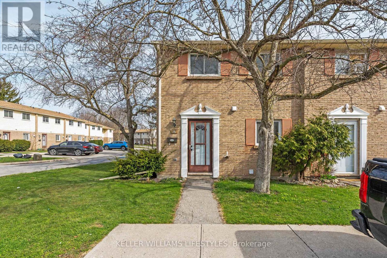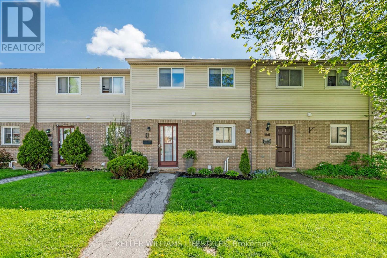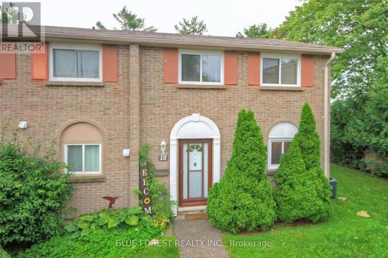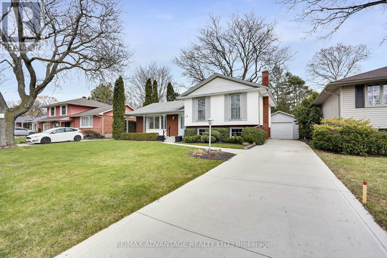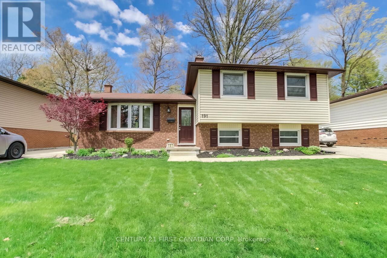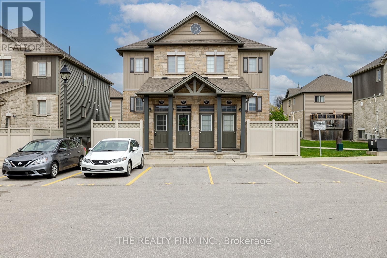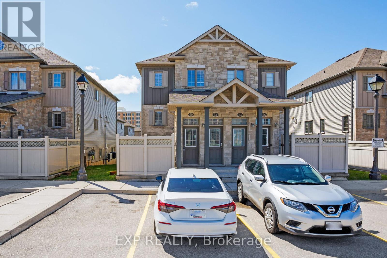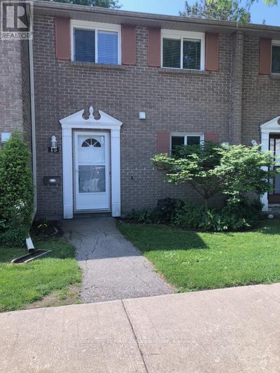

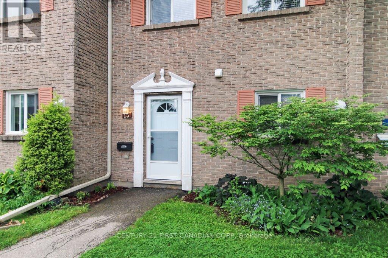
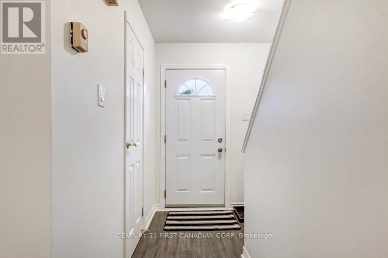
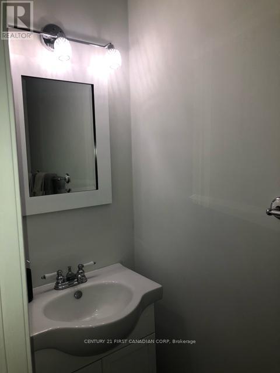
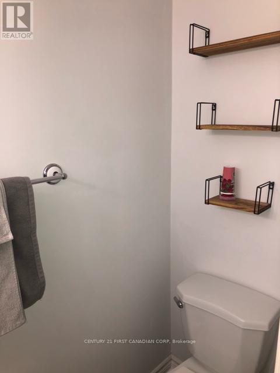
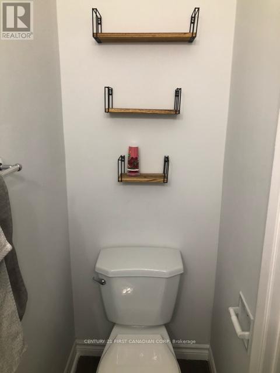
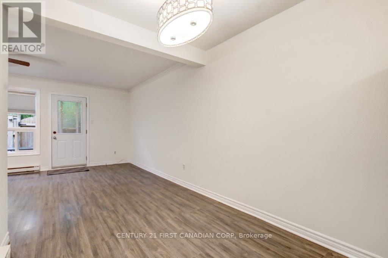
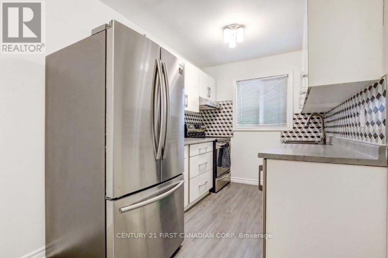
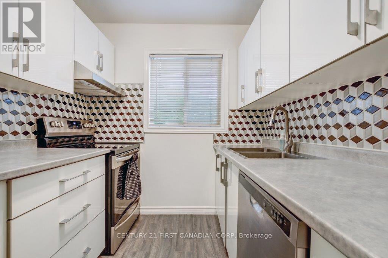
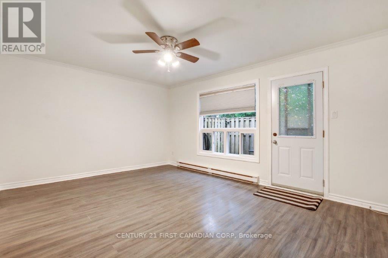
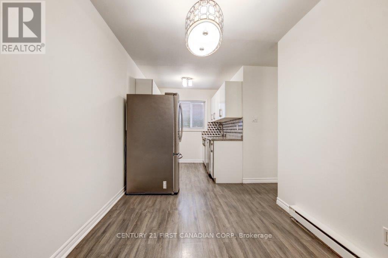
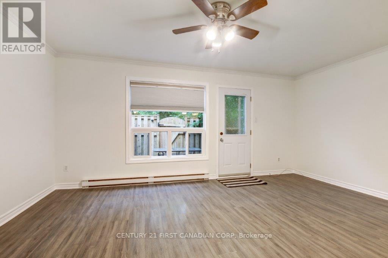
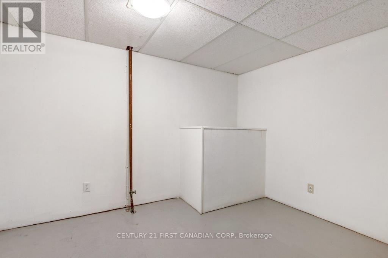
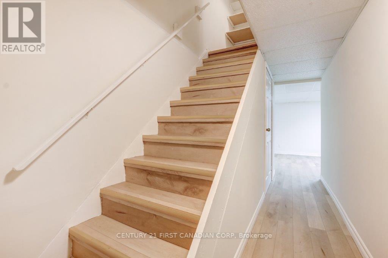
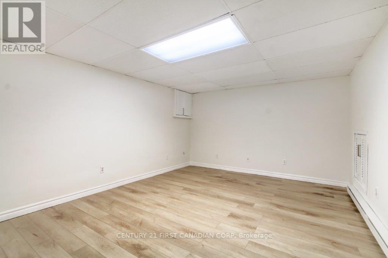
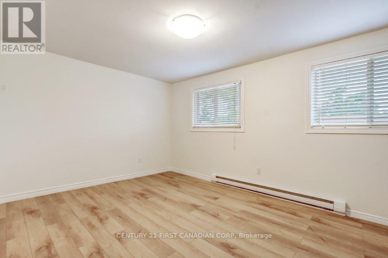
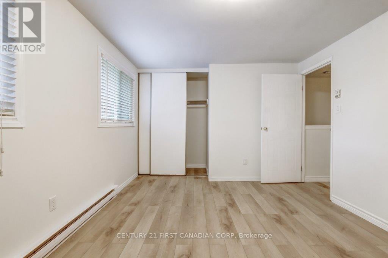
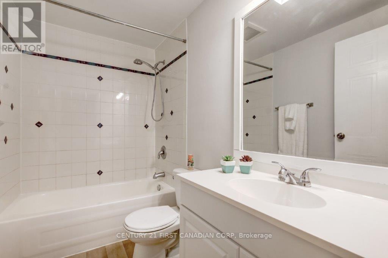
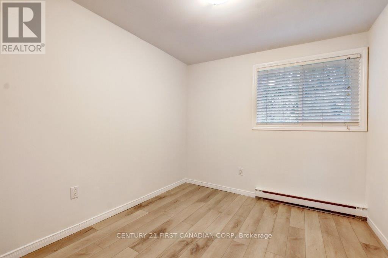
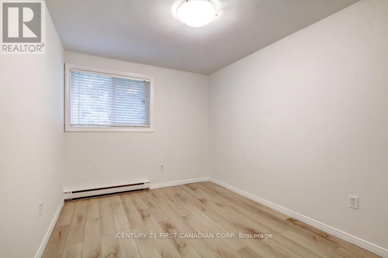
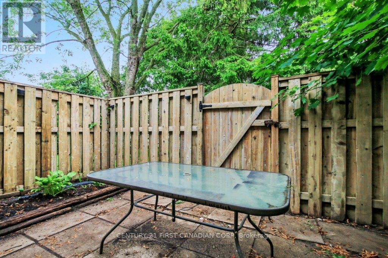
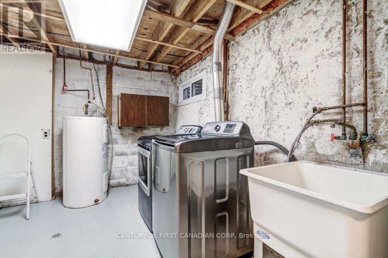
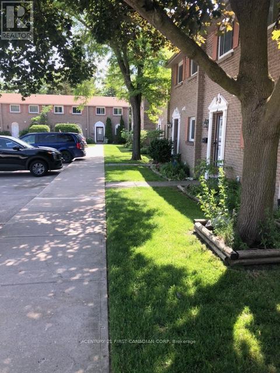
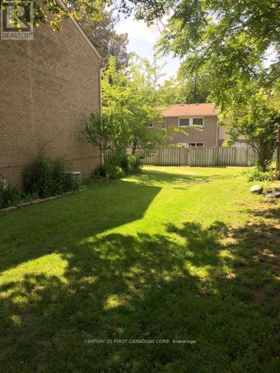
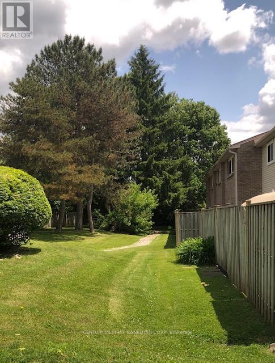
15 - 166 Southdale Road W.
London South (south O), ON
$418,900
3 Bedrooms
1 + 1 Bathrooms
1000 SQ/FT
2 Stories
DESIRABLE NEIGHBOURHOOD! FRESHLY UPDATED! This stunning 3-bedroom, 1.5- bathroom, two storey townhouse located in the heart of Norton Estates has been freshly updated throughout offering the ultimate in urban living and is perfect for first time home buyers, empty nesters, urban dwellers and investors! All three levels have been painted, and the upper and lower levels have new vinyl plank flooring! The main floor features a renovated kitchen (2021), newer appliances and elegant dining area, and updated 2-piece bath. The spacious living room opens to a private patio perfect for that morning coffee or relaxing in the evening hours. The upper-level features 3 large bedrooms including an oversized primary retreat with generous closet space and an updated 4-piece bathroom. The lower level includes a storage room for all those seasonal items, a laundry/utility room with washer, dryer and family room or future office/den awaiting your personal touch. Updates include exterior doors, toilets, bathroom fixtures, some lighting, upper/lower flooring, painted throughout. Low monthly condo fees of $334.57 include water and building maintenance, and enjoy the Community Hall which is available to rent for those special occasions. There is a convenient designated parking space at the front door and lots of Visitor Parking available. This well-appointed unit offers a quiet and secluded location in a lovely park like setting, close to all amenities including shopping, great schools with a brand-new public school opening in Sept 2025! Playgrounds, restaurants, public transit, Bostwick YMCA and London Health Sciences Centre. Just steps from Jesse Davidson Park offering splash pad, soccer fields, baseball diamonds and children's playground. Don't delay, this unit is priced to sell!! (id:57519)
Listing # : X12206581
City : London South (south O)
Approximate Age : 31-50 years
Property Taxes : $2,045 for 2025
Property Type : Single Family
Title : Condominium/Strata
Basement : N/A (Finished)
Parking : No Garage
Heating/Cooling : Baseboard heaters Electric /
Condo fee : $334.57 Monthly
Condo fee includes : Insurance, Parking, Water
Days on Market : 4 days
15 - 166 Southdale Road W. London South (south O), ON
$418,900
photo_library More Photos
DESIRABLE NEIGHBOURHOOD! FRESHLY UPDATED! This stunning 3-bedroom, 1.5- bathroom, two storey townhouse located in the heart of Norton Estates has been freshly updated throughout offering the ultimate in urban living and is perfect for first time home buyers, empty nesters, urban dwellers and investors! All three levels have been painted, and the ...
Listed by Century 21 First Canadian Corp
For Sale Nearby
1 Bedroom Properties 2 Bedroom Properties 3 Bedroom Properties 4+ Bedroom Properties Homes for sale in St. Thomas Homes for sale in Ilderton Homes for sale in Komoka Homes for sale in Lucan Homes for sale in Mt. Brydges Homes for sale in Belmont For sale under $300,000 For sale under $400,000 For sale under $500,000 For sale under $600,000 For sale under $700,000
