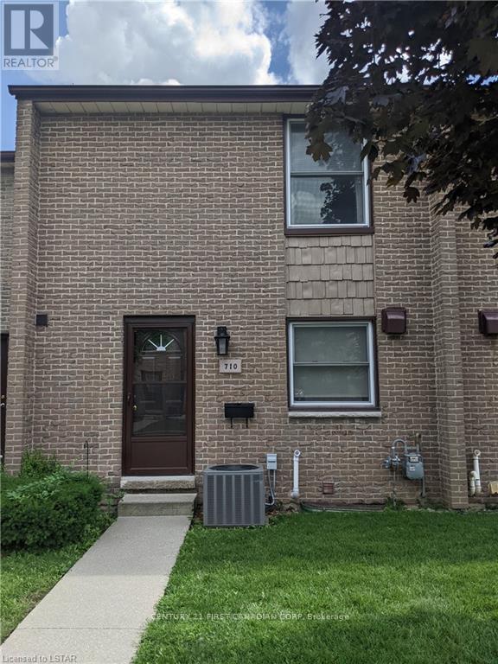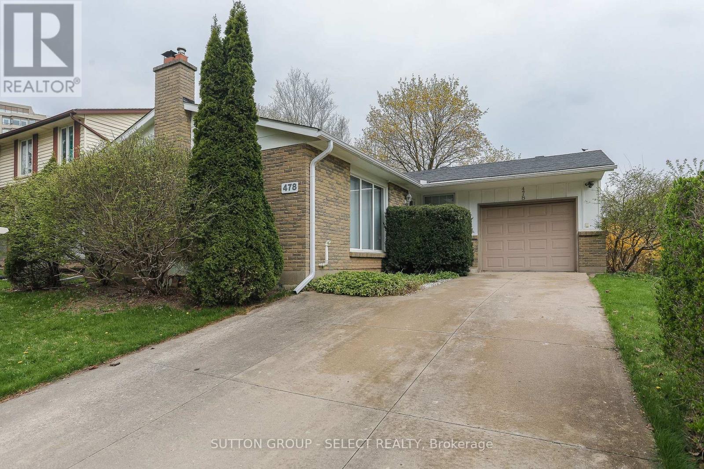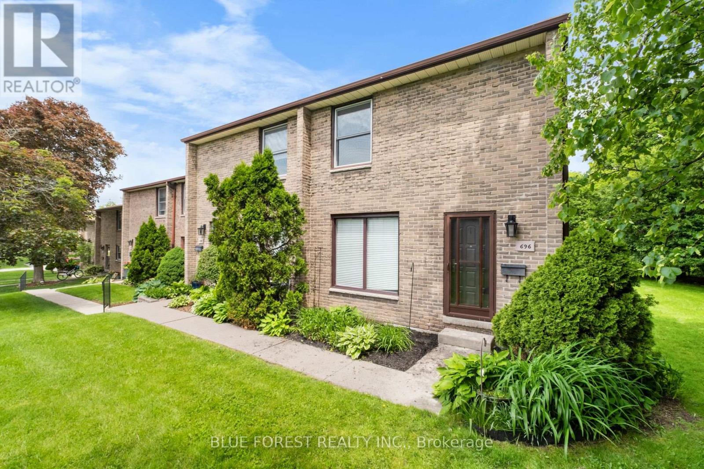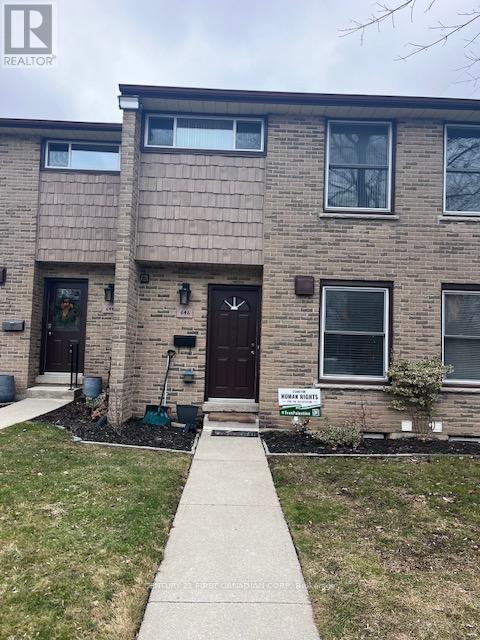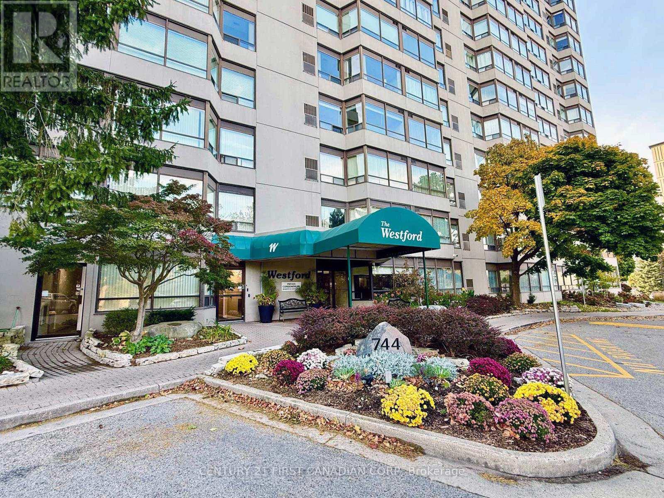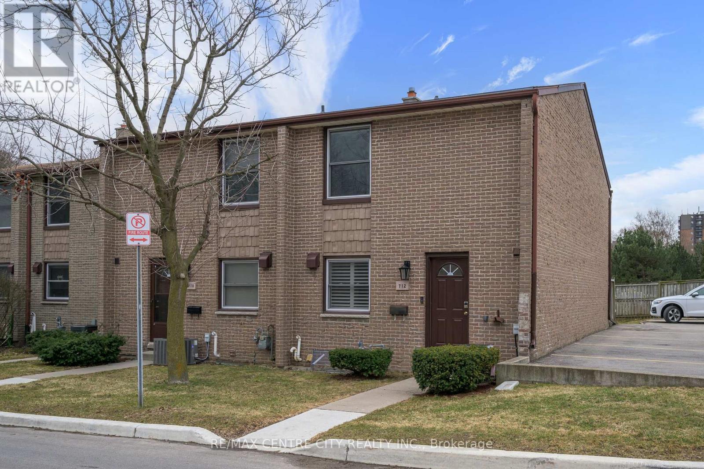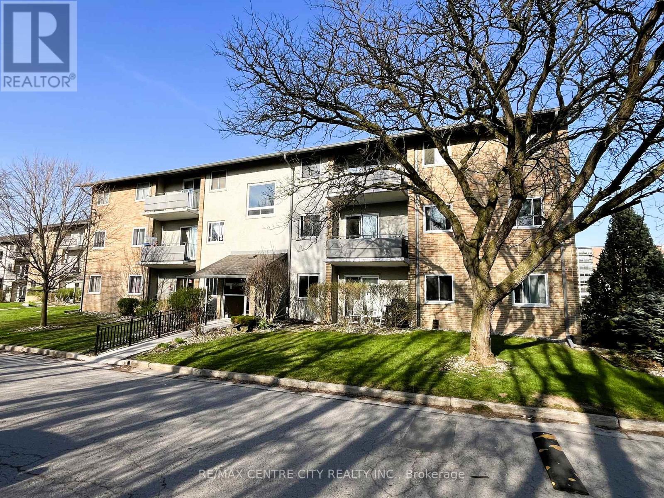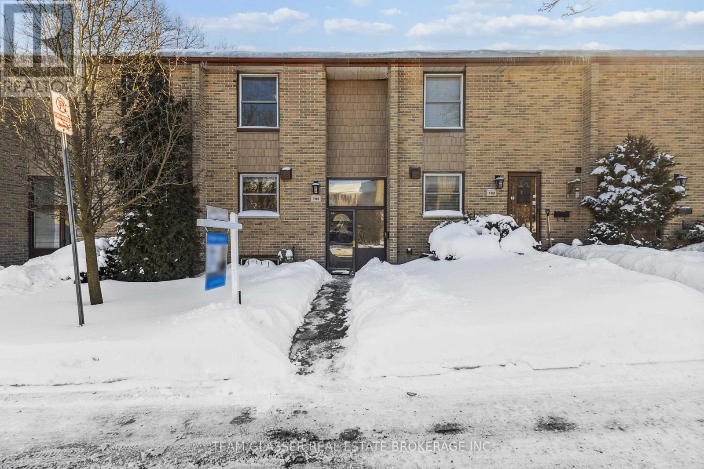





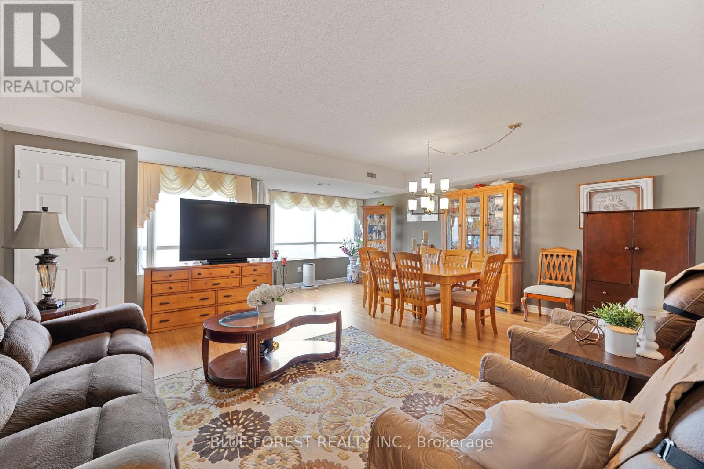
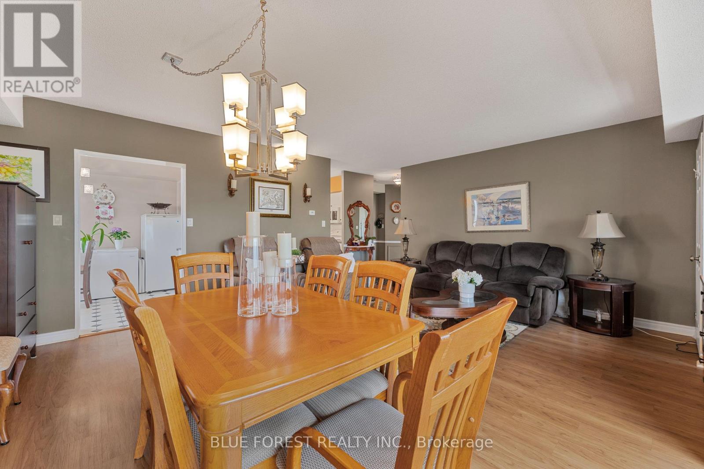











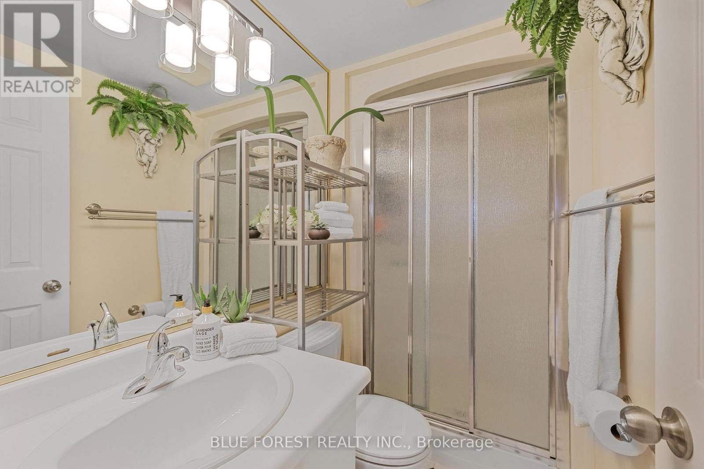












1106 - 744 Wonderland Road S.
London South (south N), ON
$415,500
2 Bedrooms
2 Bathrooms
1200 SQ/FT
Stories
Welcome to this bright and spacious 2-bedroom, 2-bathroom end unit condo located on the 11th floor, which boasts generous living space and breathtaking views of the city's treetops and skyline to the south and west. The wall-to-wall windows allow natural light to pour into the home, creating a warm and inviting ambiance throughout. Inside, you'll discover a full-size washer and dryer for your convenience, along with well-sized rooms that are perfect for both daily living and entertaining. The bright and expansive living room flows effortlessly into the adjacent dining area, making it ideal for hosting gatherings. The traditional-style kitchen is a chef's dream, featuring ample storage, two pantries, and plenty of counter space. The primary bedroom includes a private 3-piece ensuite, while the second bedroom, currently open with French doors and a cozy gas fireplace, offers versatility to serve as a den or can easily be converted back into a true second bedroom. The home is adorned with timeless ceramic flooring in a Merola tile design, merging classic elegance with the potential for modern updates. Enjoy top-notch amenities such as a well-equipped gym, a rooftop patio with BBQs, a communal games room, sauna, and rentable party rooms. Situated within walking distance to restaurants, shops, Westmount Mall, and local schools, this condo provides a vibrant lifestyle in a prime location. Schedule your showing today! (id:57519)
Listing # : X12170567
City : London South (south N)
Approximate Age : 31-50 years
Property Taxes : $2,910 for 2024
Property Type : Single Family
Title : Condominium/Strata
Parking : No Garage
Heating/Cooling : Forced air Natural gas / Central air conditioning
Condo fee : $505.00 Monthly
Condo fee includes : Water, Parking, Common Area Maintenance, Insurance
Days on Market : 21 days
1106 - 744 Wonderland Road S. London South (south N), ON
$415,500
photo_library More Photos
Welcome to this bright and spacious 2-bedroom, 2-bathroom end unit condo located on the 11th floor, which boasts generous living space and breathtaking views of the city's treetops and skyline to the south and west. The wall-to-wall windows allow natural light to pour into the home, creating a warm and inviting ambiance throughout. Inside, you'll ...
Listed by Blue Forest Realty Inc.
For Sale Nearby
1 Bedroom Properties 2 Bedroom Properties 3 Bedroom Properties 4+ Bedroom Properties Homes for sale in St. Thomas Homes for sale in Ilderton Homes for sale in Komoka Homes for sale in Lucan Homes for sale in Mt. Brydges Homes for sale in Belmont For sale under $300,000 For sale under $400,000 For sale under $500,000 For sale under $600,000 For sale under $700,000
