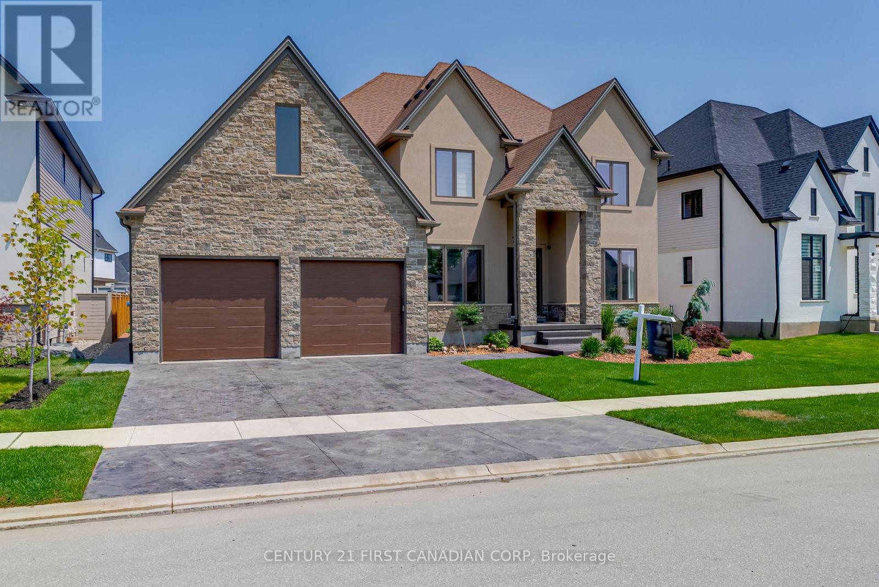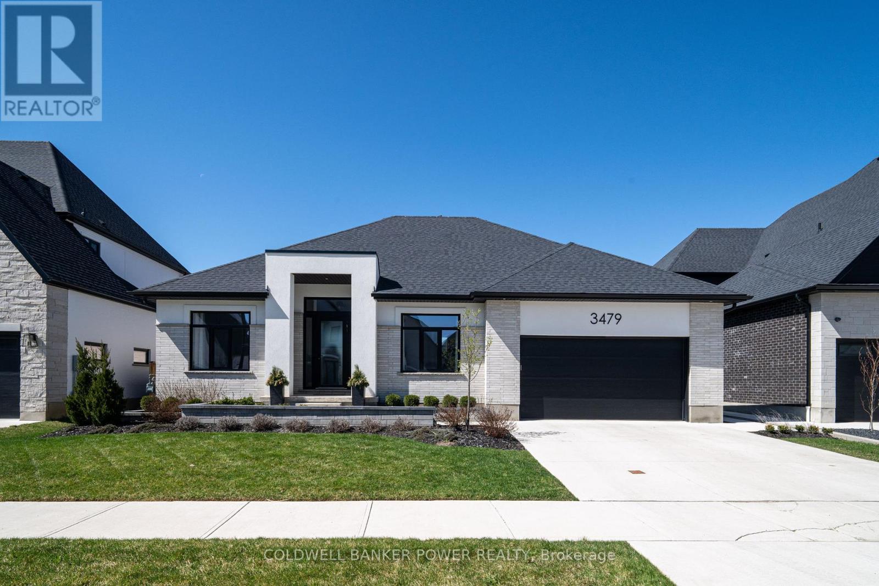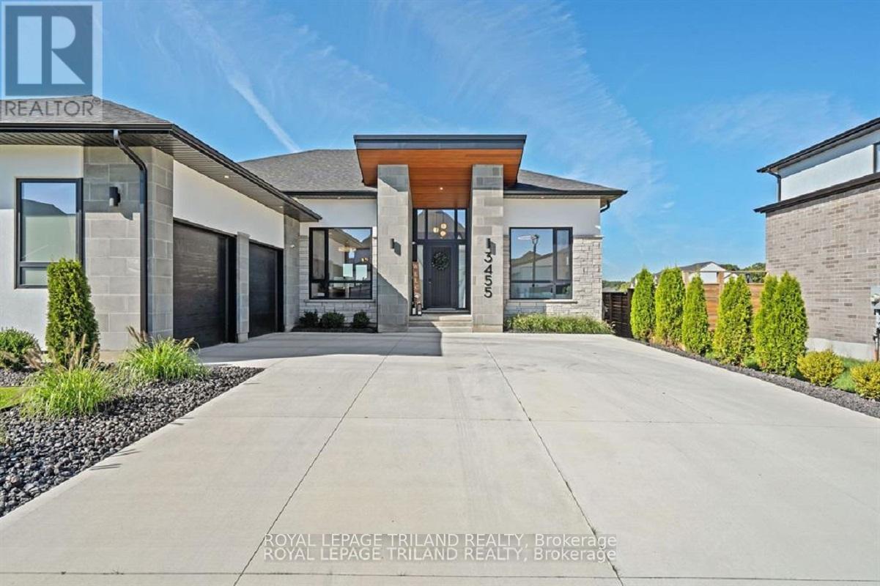




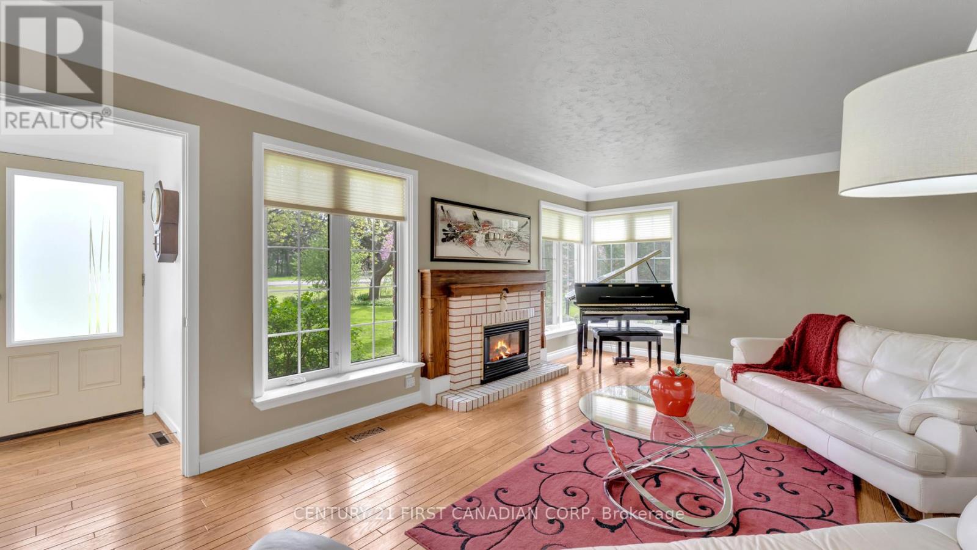










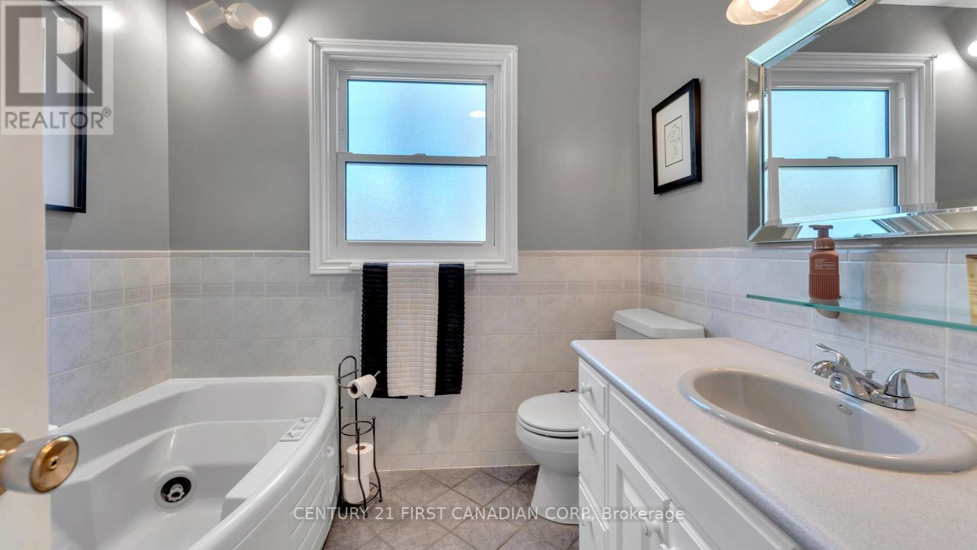








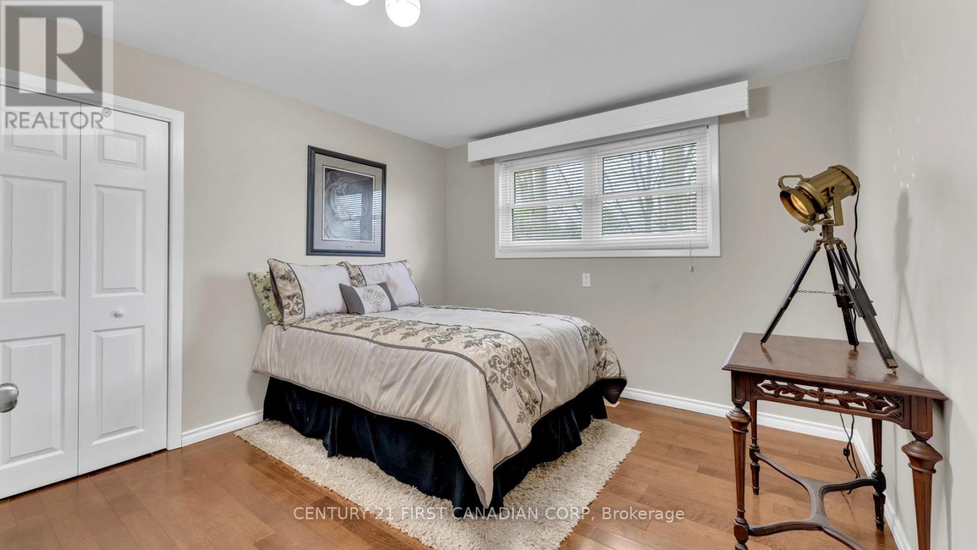










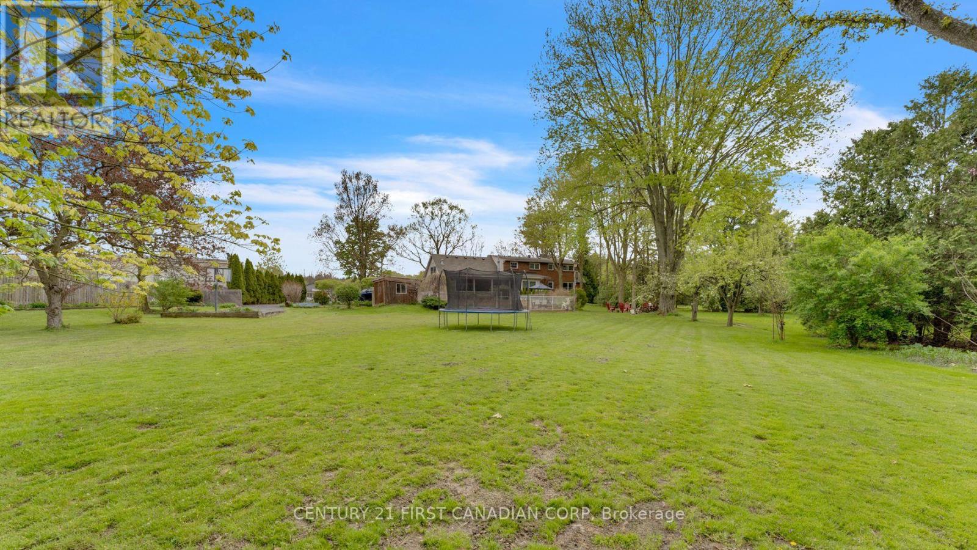









8393 Longwoods Road.
London South (south Mm), ON
Property is SOLD
5 Bedrooms
3 Bathrooms
2500 SQ/FT
2 Stories
Exceptional Two-Acre Retreat on Longwoods Road! A Unique Private Oasis between London and Delaware. This extraordinary two-acre estate offers a blend of tranquility and convenience with a 2 Storey home with 5 bedrooms, 3 bathrooms, inground pool, 2 car garage, detached shop and more! The main floor offers a bright living room with a gas fireplace, flowing into an elegant dining room with crown molding and wainscoting. The kitchen is a chef's dream with a large center island, built-in stainless steel appliances, and a spacious dining area leading to a sunroom with skylight views and access to multi-tiered decks, a covered patio, and an in-ground solar-heated pool. A cozy den with custom cabinetry, wet bar, and a main-floor bedroom with forest views add to its appeal. Upstairs, discover a dedicated games room with vaulted ceiling and large window, a perfect place to listen to music and relax. The primary bedroom offers a generous closet, and three more bedrooms share a four-piece bath. The finished lower level provides a spacious recreation room with feature brick walls and a hidden bar area, plus a three-piece bath and dedicated laundry room. Outside, this property is a true retreat. Enjoy the in-ground pool with a poolside cabana, a private basketball court, and a 20x24 workshop with power and a concrete pad. Explore the back yard that includes secluded chapel in the woods an inspiring space for yoga, meditation, or quiet reflection by the private pond. Experience peaceful country living with the convenience of being minutes from London's amenities. Set back from the road, this expansive property is surrounded by mature trees, lush greenery, and serene outdoor spaces, creating a private sanctuary minutes from city amenities and quick access to Highway 401 and 402. (id:57519)
Listing # : X12143811
City : London South (south Mm)
Property Taxes : $7,991 for 2024
Property Type : Single Family
Title : Freehold
Basement : Full (Finished)
Lot Area : 169.6 x 578.1 FT ; 578 x 110.81 x 33 x 36 x 630.
Heating/Cooling : Forced air Natural gas / Central air conditioning
Days on Market : 17 days
8393 Longwoods Road. London South (south Mm), ON
Property is SOLD
Exceptional Two-Acre Retreat on Longwoods Road! A Unique Private Oasis between London and Delaware. This extraordinary two-acre estate offers a blend of tranquility and convenience with a 2 Storey home with 5 bedrooms, 3 bathrooms, inground pool, 2 car garage, detached shop and more! The main floor offers a bright living room with a gas ...
Listed by Century 21 First Canadian Corp
For Sale Nearby
Recently SOLD
1 Bedroom Properties 2 Bedroom Properties 3 Bedroom Properties 4+ Bedroom Properties Homes for sale in St. Thomas Homes for sale in Ilderton Homes for sale in Komoka Homes for sale in Lucan Homes for sale in Mt. Brydges Homes for sale in Belmont For sale under $300,000 For sale under $400,000 For sale under $500,000 For sale under $600,000 For sale under $700,000
