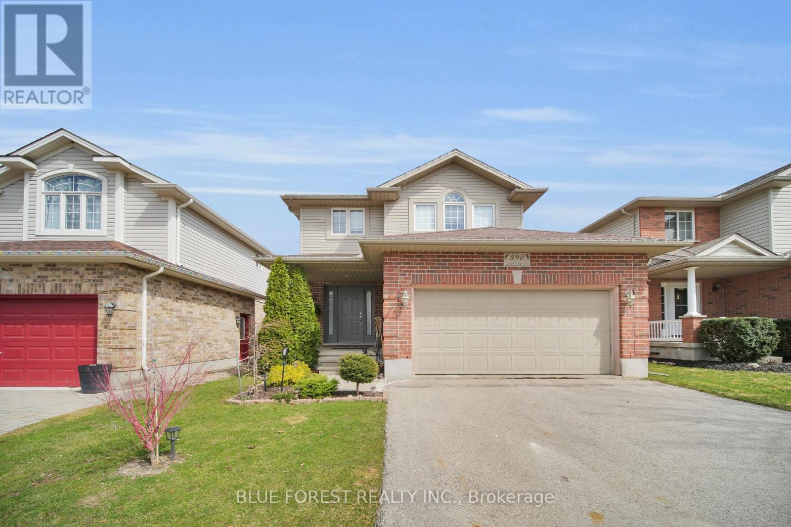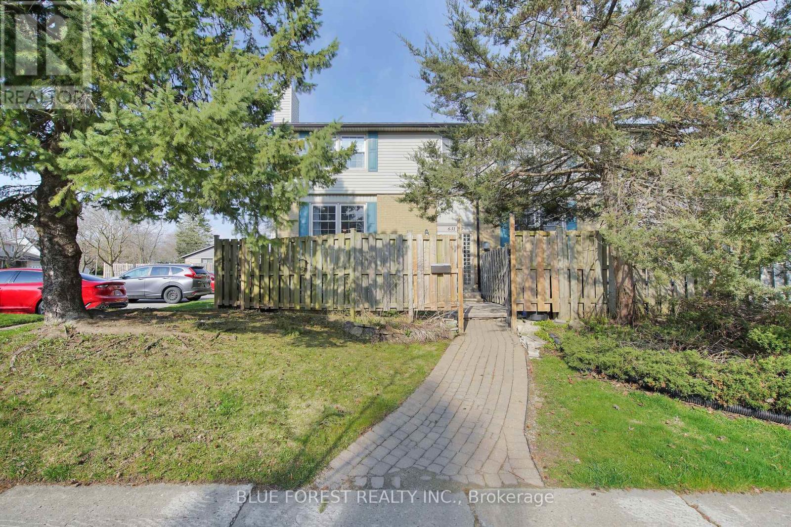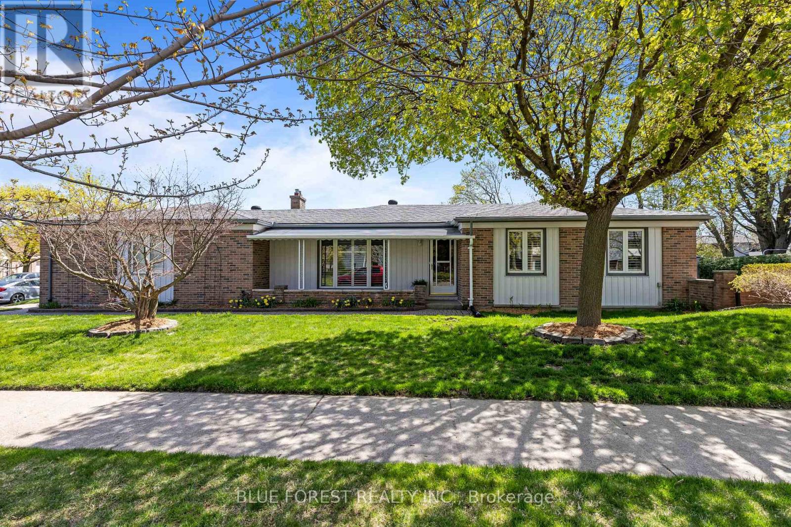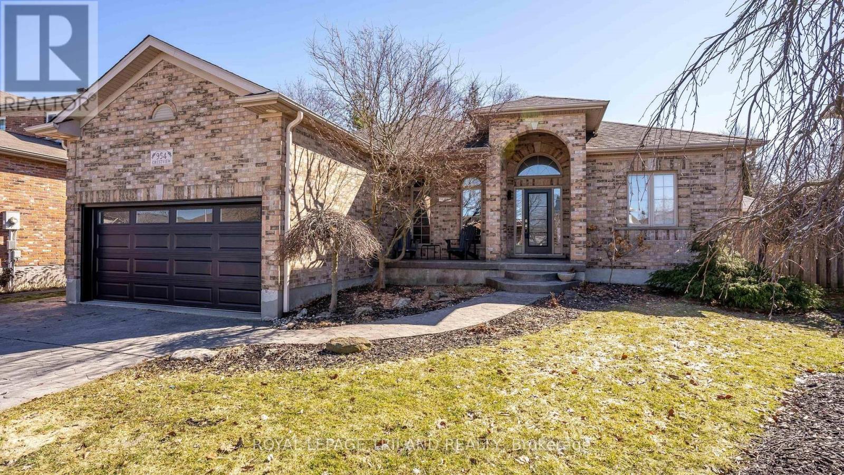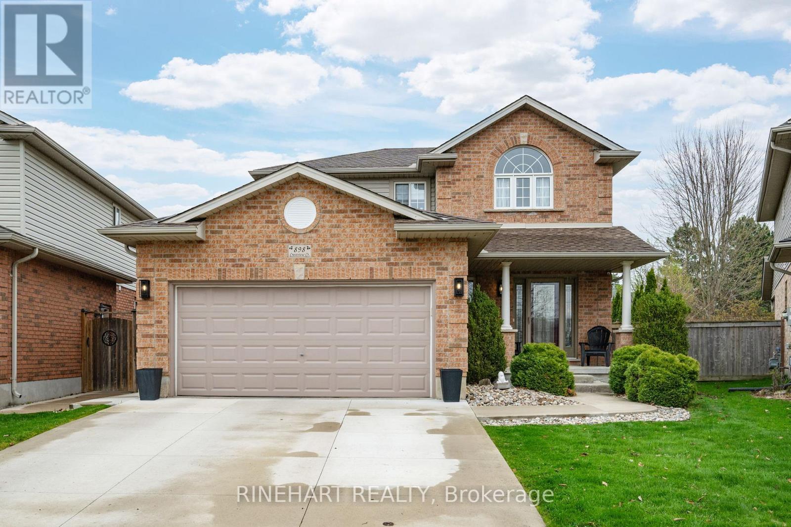








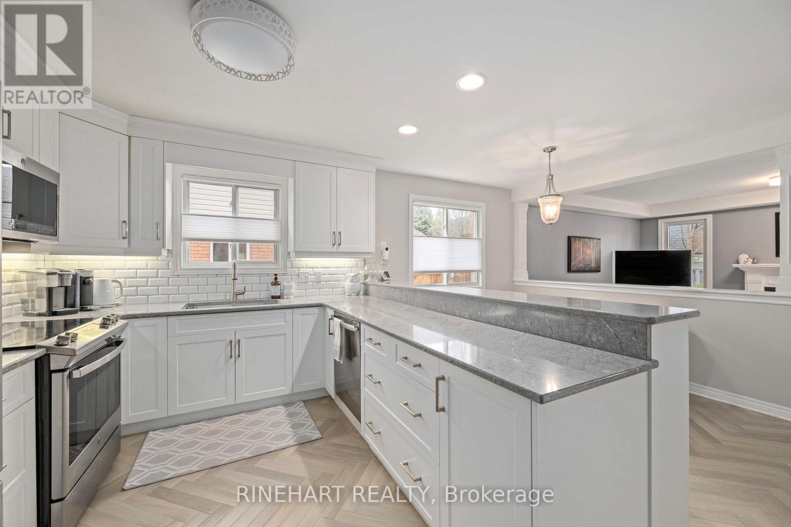












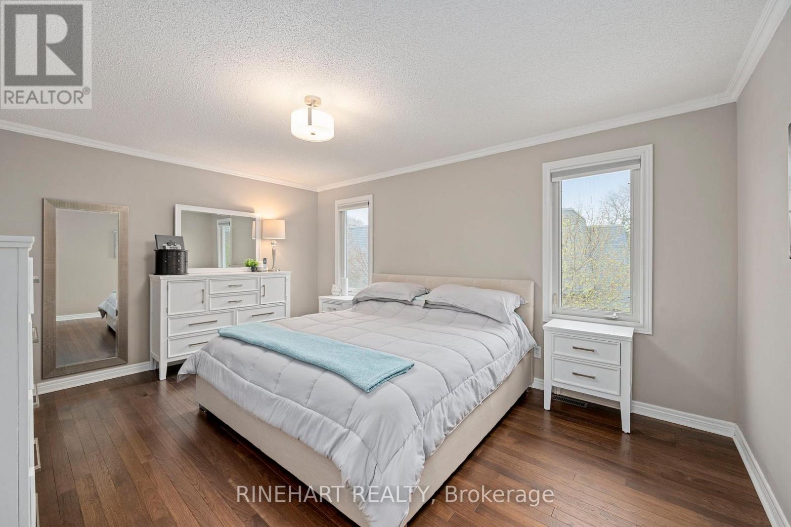





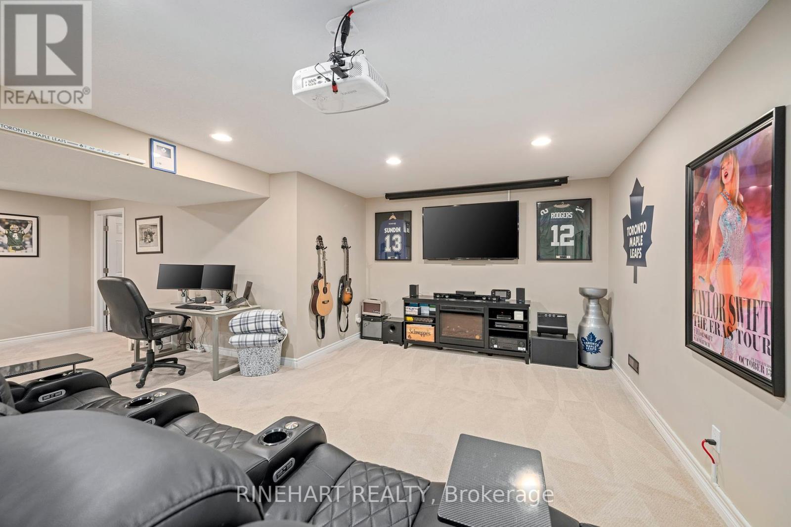












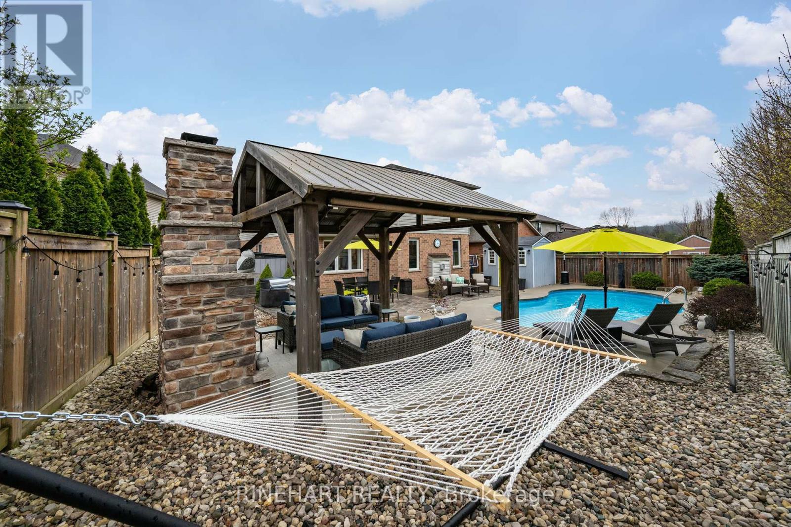




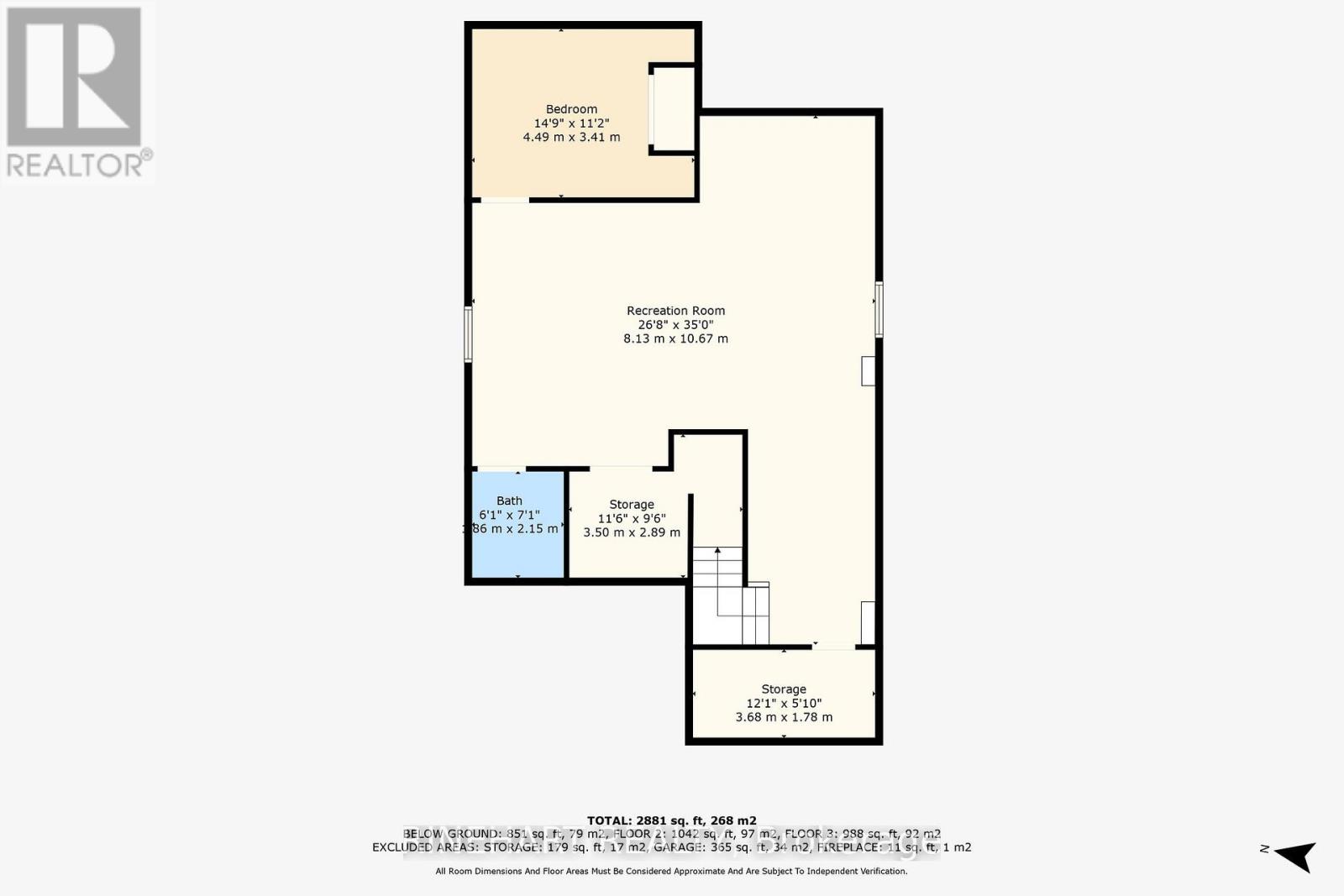

898 Crestview Crescent.
London South (south L), ON
Property is SOLD
4 Bedrooms
3 + 1 Bathrooms
2000 SQ/FT
2 Stories
Welcome to 898 Crestview Crescent, a perfect family home offering modern updates, incredible living space, and an entertainers dream backyard. Located in South London close to Springbank Park, Byron, Westmount, shopping, restaurants, and more, this home checks every box. From the moment you step through the upgraded glass front door with matching side windows, you will feel the warmth and brightness this home offers. The main floor features luxury herringbone vinyl flooring and a layout made for daily living and entertaining. The spacious living and dining areas are filled with natural light, flowing into a stunning kitchen with white cabinetry, stainless steel appliances, and a raised breakfast bar with seating. The cozy family room with gas fireplace creates the perfect space to gather. A convenient main floor laundry and updated 2-piece bath complete this level.Upstairs, the primary suite is a true retreat with a walk-in closet and a beautifully updated 4-piece ensuite featuring a soaker tub and walk-in shower. Two additional bright bedrooms and another fully updated bathroom provide comfortable space for family and guests.The finished lower level offers endless flexibility with a large recreation room, a fourth bedroom, a full bathroom, and two storage rooms, ideal for a home office, hobby room, or extra living space. Step outside to your private backyard oasis, where summer memories are waiting to be made. The in-ground pool has a new gas heater and pump, surrounded by a stamped concrete patio and additional concrete around the pool. Relax under the cedar pavilion with a stone fireplace, enjoy music from the Bluetooth-enabled pool shed, and take advantage of the extra refrigerator/freezer and garden shed. The backyard is fully fenced for privacy and beautifully landscaped. Additional highlights include a double-wide private driveway, an attached two-car garage, smart front lighting on a timer, and updated bathrooms. Don't miss out and book your showing today! (id:57519)
Listing # : X12109789
City : London South (south L)
Approximate Age : 16-30 years
Property Taxes : $5,411 for 2024
Property Type : Single Family
Title : Freehold
Basement : Full (Finished)
Lot Area : 34.6 x 114.7 FT ; 69.93ft x 114.69ft x 34.64ft
Heating/Cooling : Forced air Natural gas / Central air conditioning
Days on Market : 8 days
898 Crestview Crescent. London South (south L), ON
Property is SOLD
Welcome to 898 Crestview Crescent, a perfect family home offering modern updates, incredible living space, and an entertainers dream backyard. Located in South London close to Springbank Park, Byron, Westmount, shopping, restaurants, and more, this home checks every box. From the moment you step through the upgraded glass front door with matching ...
Listed by Rinehart Realty
For Sale Nearby
1 Bedroom Properties 2 Bedroom Properties 3 Bedroom Properties 4+ Bedroom Properties Homes for sale in St. Thomas Homes for sale in Ilderton Homes for sale in Komoka Homes for sale in Lucan Homes for sale in Mt. Brydges Homes for sale in Belmont For sale under $300,000 For sale under $400,000 For sale under $500,000 For sale under $600,000 For sale under $700,000
