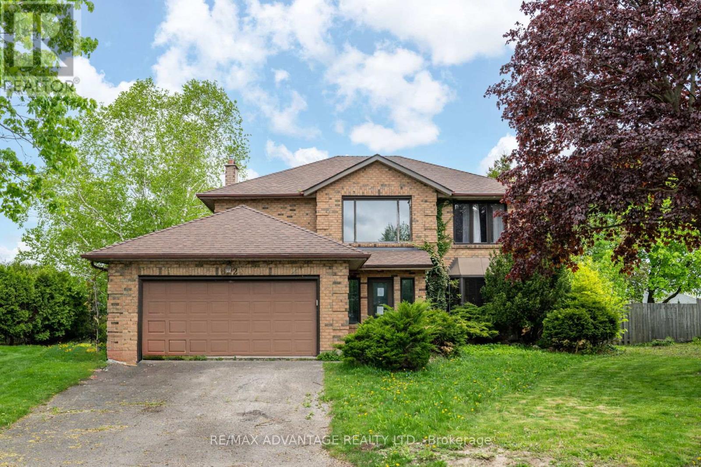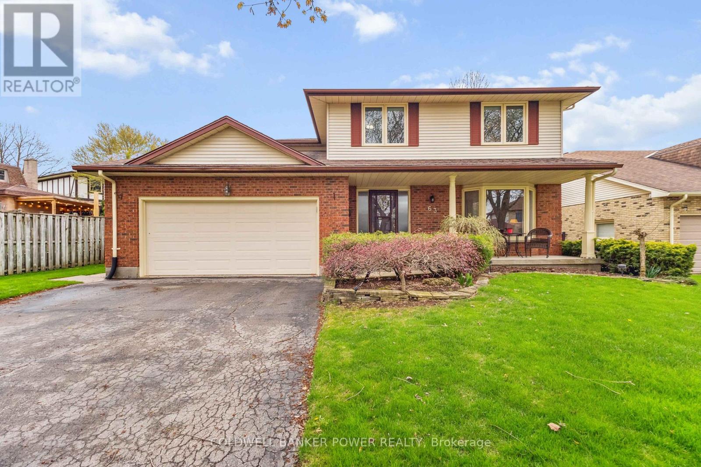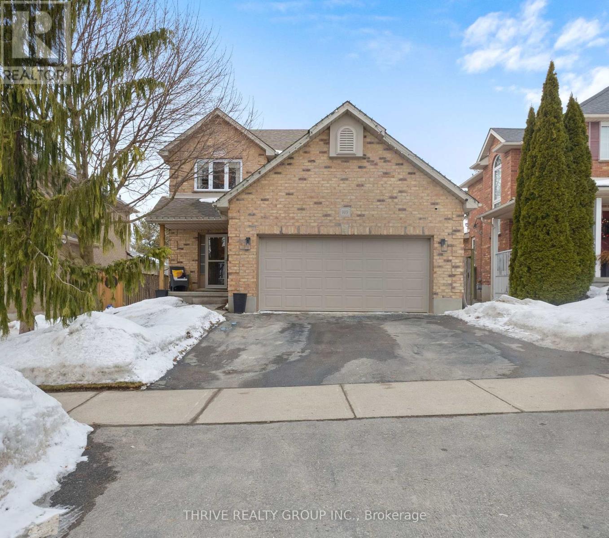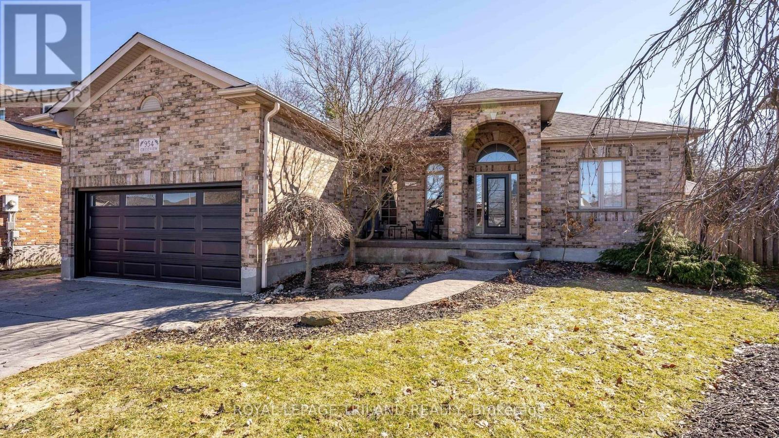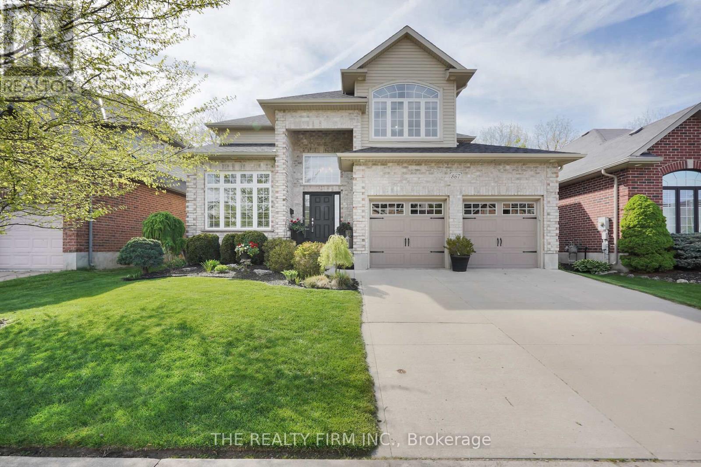











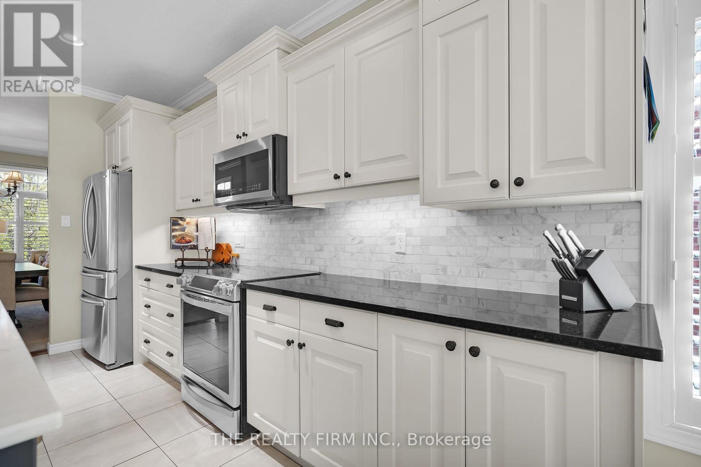

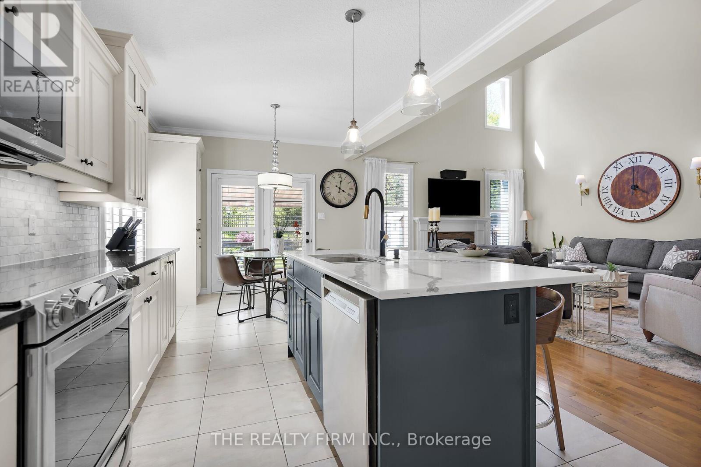











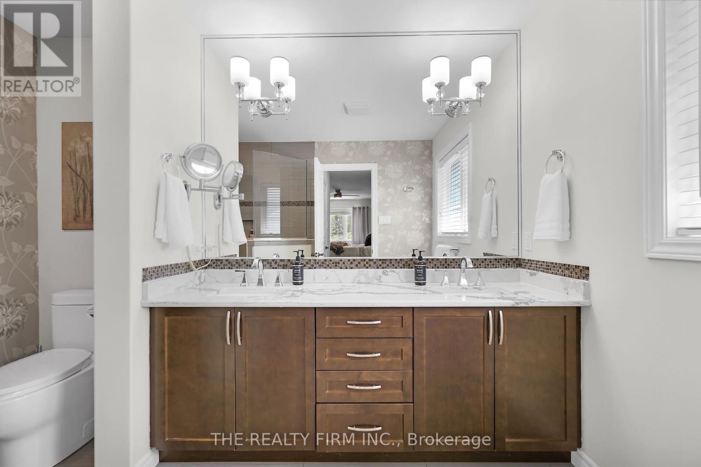





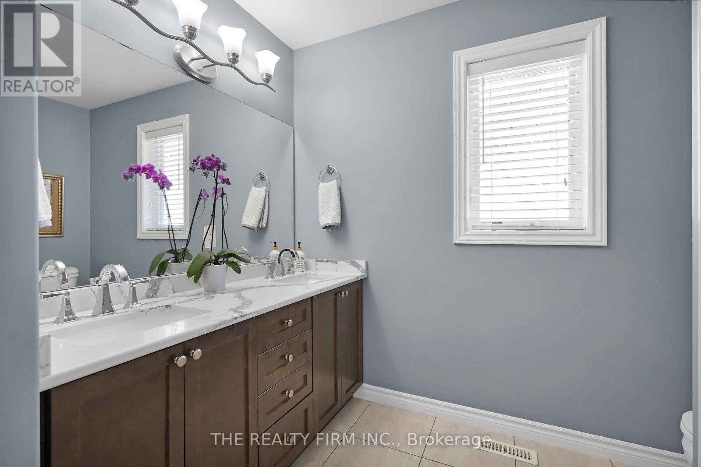







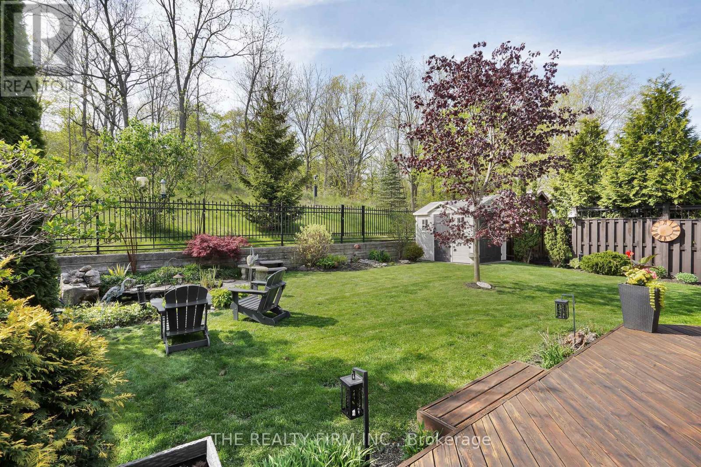






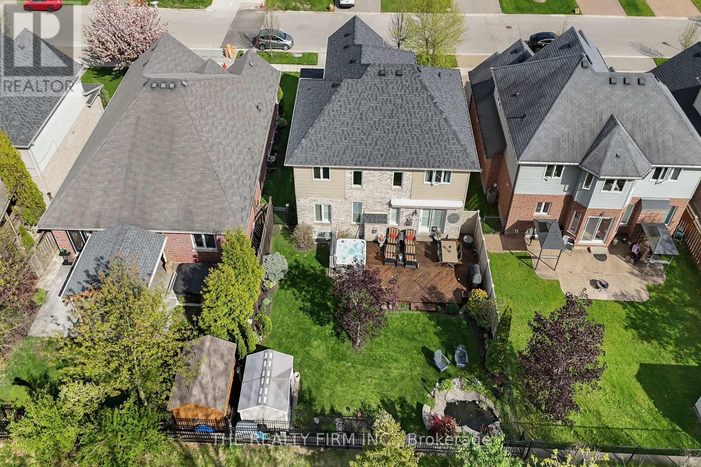

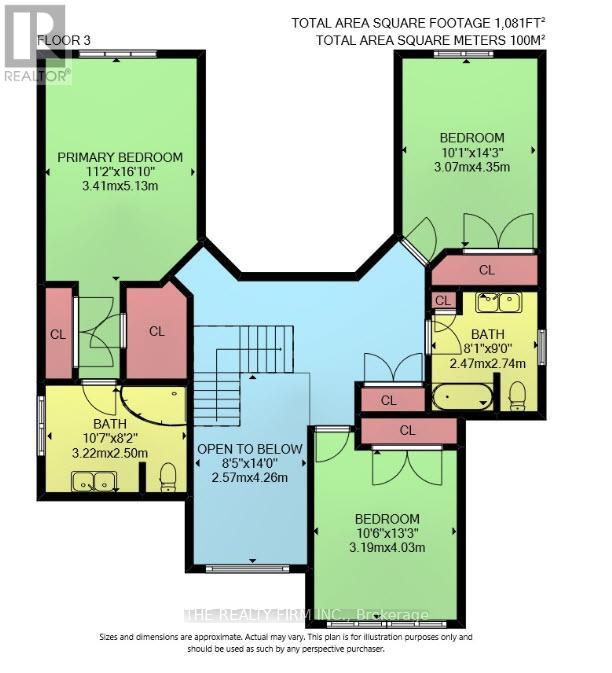

867 Thistleridge Crescent.
London South (south L), ON
Property is SOLD
5 Bedrooms
3 + 1 Bathrooms
2000 SQ/FT
2 Stories
4+1 BEDROOM | 4 BATHROOM | BACKING ONTO CRESTHAVEN WOODS - 867 Thistleridge Crescent, a beautifully maintained family home tucked away in the heart of prestigious Westmount. This exceptional 4+1 bedroom, 4-bathroom property offers the perfect blend of comfort, space, and serene natural surroundings, backing directly onto Cresthaven Woods for unmatched privacy and a true backyard retreat. Step into your own park-like oasis, featuring a hot tub, koi pond, storage shed, and a patio with retractable power awning and drop-down sunshade, ideal for outdoor dining, relaxing, or entertaining under the trees. Inside, you'll love the bright, open-concept layout designed for modern family living. The main floor features expansive principal rooms filled with natural light, a spacious updated chefs kitchen, and quality upgrades including new carpeting upstairs (2023), new shingles (2021), central vacuum, and built-in surround sound speakers on both levels. The upper-level features three generously sized bedrooms, including a private primary suite with ensuite, while the main floor fourth bedroom offers flexibility as a guest room or home office. The fully finished basement extends your living space with a fifth bedroom, full bathroom, and a large rec room ideal for movie nights, a home gym, or play space for kids. Perfectly positioned on a quiet crescent and just minutes from top-rated schools, parks, trails, shopping, and amenities, this is a rare opportunity to own a turnkey home backing onto protected greenspace in one of Westmounts most desirable neighborhoods. (id:57519)
Listing # : X12143963
City : London South (south L)
Approximate Age : 6-15 years
Property Taxes : $6,560 for 2024
Property Type : Single Family
Title : Freehold
Basement : N/A (Finished)
Lot Area : 49.3 x 115.2 FT
Heating/Cooling : Forced air Natural gas / Central air conditioning
Days on Market : 25 days
867 Thistleridge Crescent. London South (south L), ON
Property is SOLD
4+1 BEDROOM | 4 BATHROOM | BACKING ONTO CRESTHAVEN WOODS - 867 Thistleridge Crescent, a beautifully maintained family home tucked away in the heart of prestigious Westmount. This exceptional 4+1 bedroom, 4-bathroom property offers the perfect blend of comfort, space, and serene natural surroundings, backing directly onto Cresthaven Woods for ...
Listed by The Realty Firm Inc.
For Sale Nearby
1 Bedroom Properties 2 Bedroom Properties 3 Bedroom Properties 4+ Bedroom Properties Homes for sale in St. Thomas Homes for sale in Ilderton Homes for sale in Komoka Homes for sale in Lucan Homes for sale in Mt. Brydges Homes for sale in Belmont For sale under $300,000 For sale under $400,000 For sale under $500,000 For sale under $600,000 For sale under $700,000

